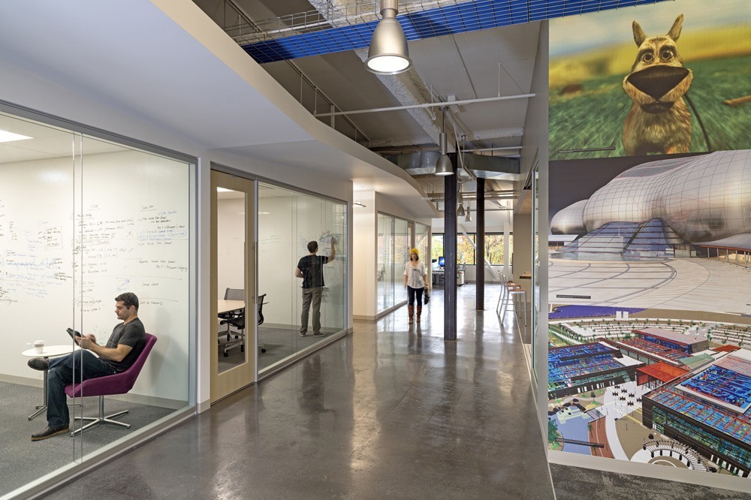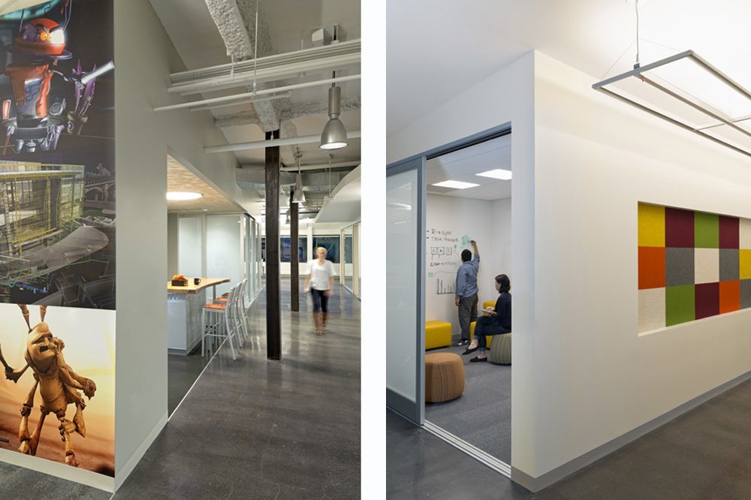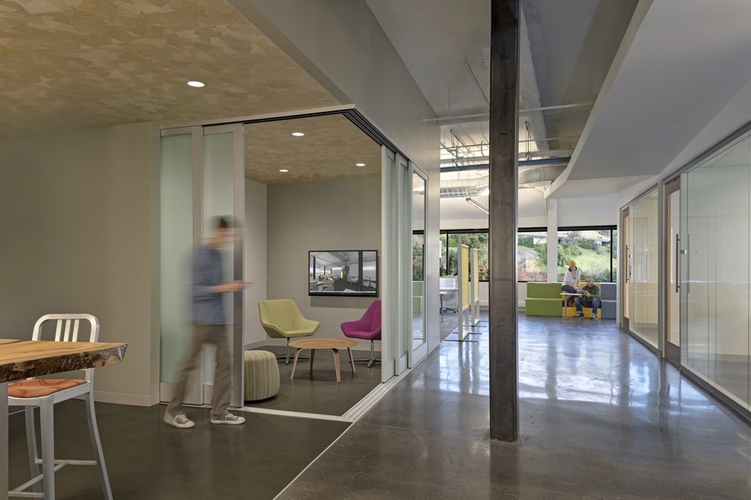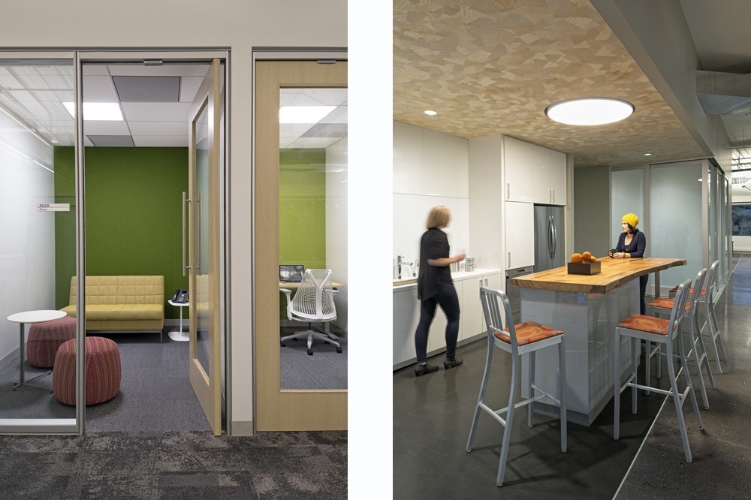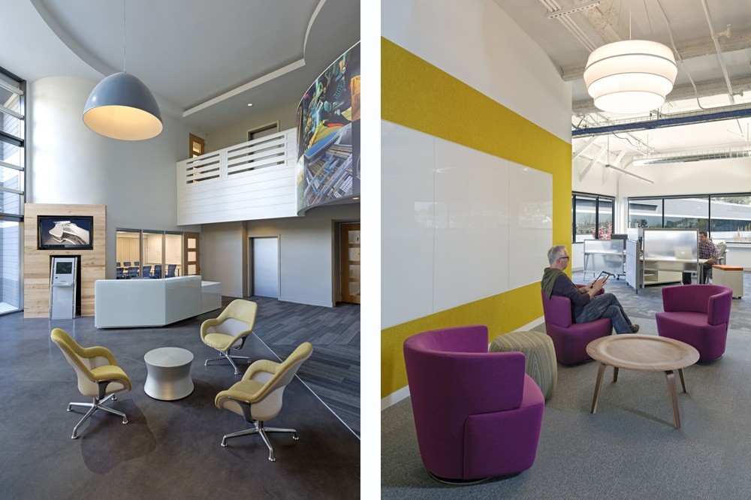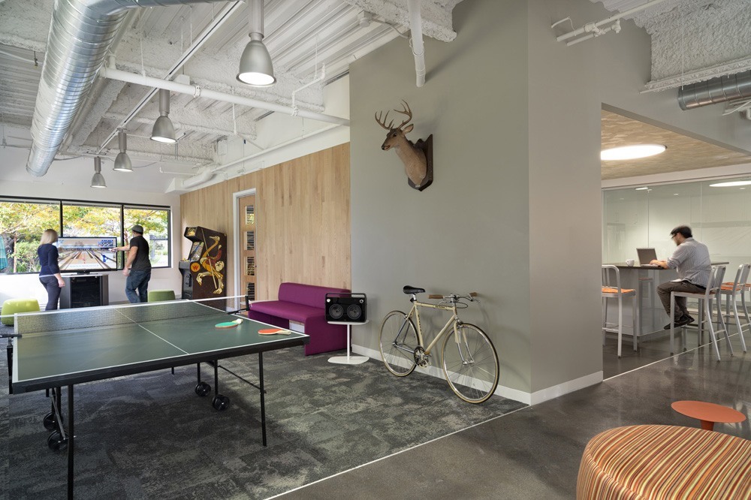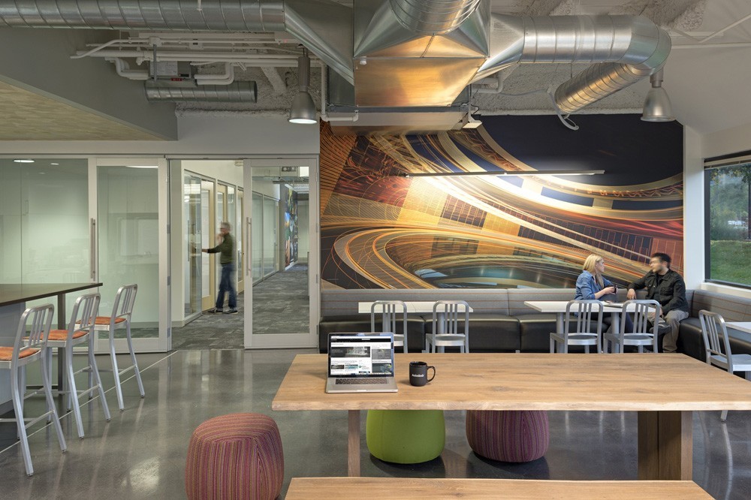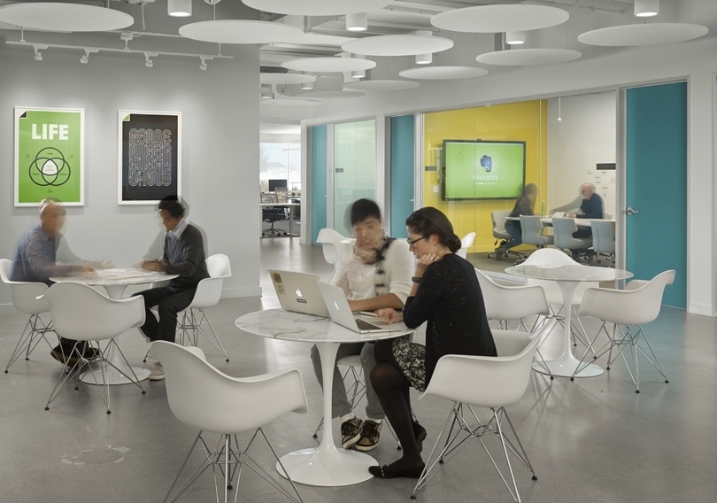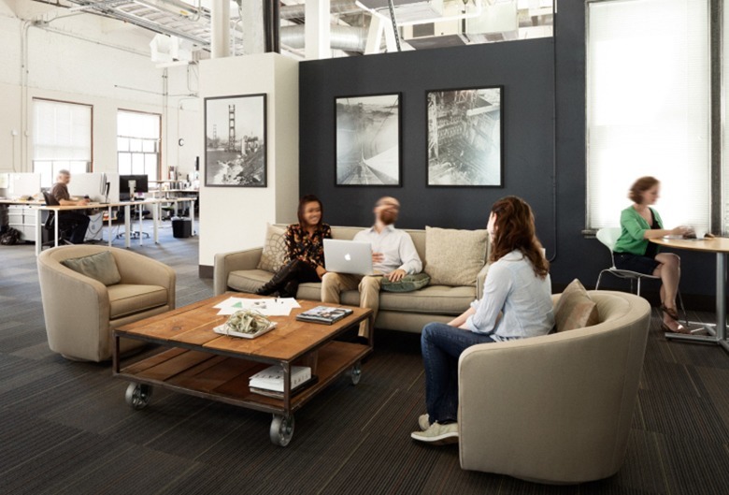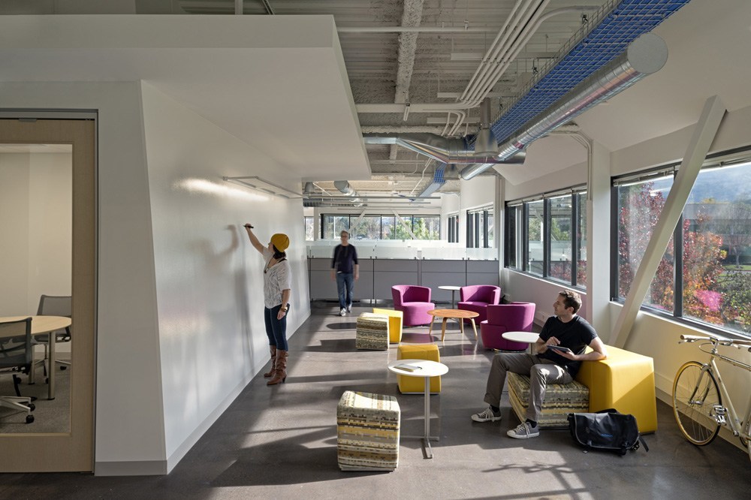
Autodesk’s San Rafael Offices by Huntsman Architectural Group
Huntsman Architectural Group designed the offices of 3D design software company Autodesk in San Rafael, California.
The design team worked closely with Autodesk to incorporate established alternative workplace strategies in conjunction with traditional workstation systems. Teaming areas feature erasable whiteboard wall surfaces and tackable partitions to provide almost infinite space for brainstorming sessions and group problem-solving. In lieu of a traditional representation of its brand, collages of client projects created within Autodesk’s software make up graphic walls that mark entry from the neighborhoods,” says Huntsman Architectural Group
- Location: San Rafael, California
- Size: 46,000 square feet
- Design: Huntsman Architectural Group
- Photos: Jasper Sanidad
