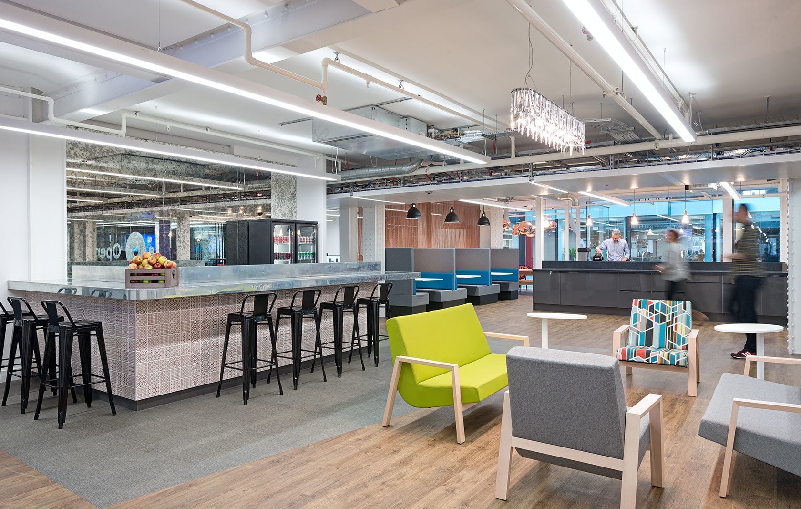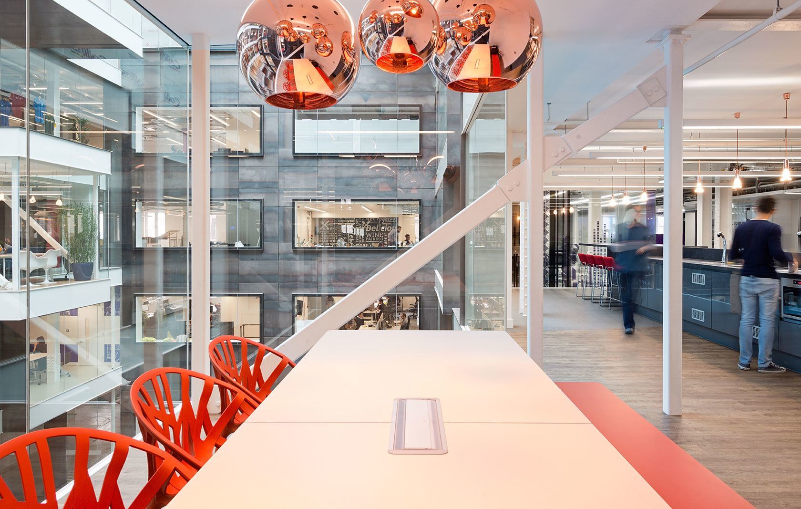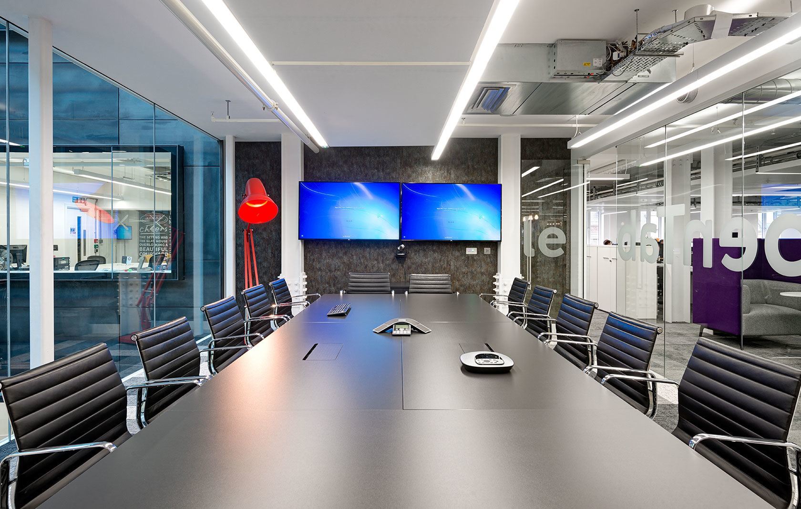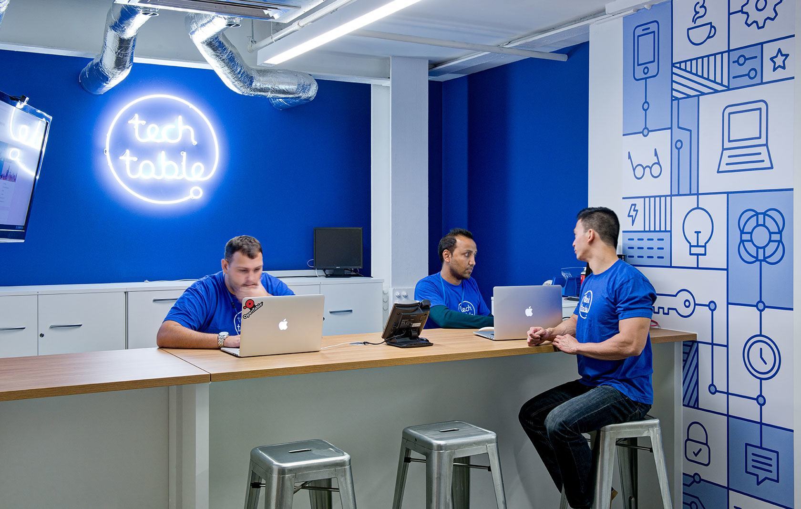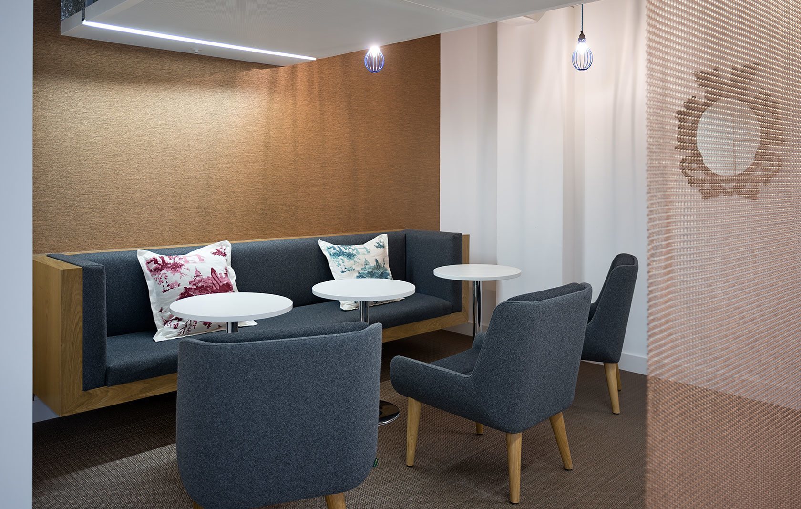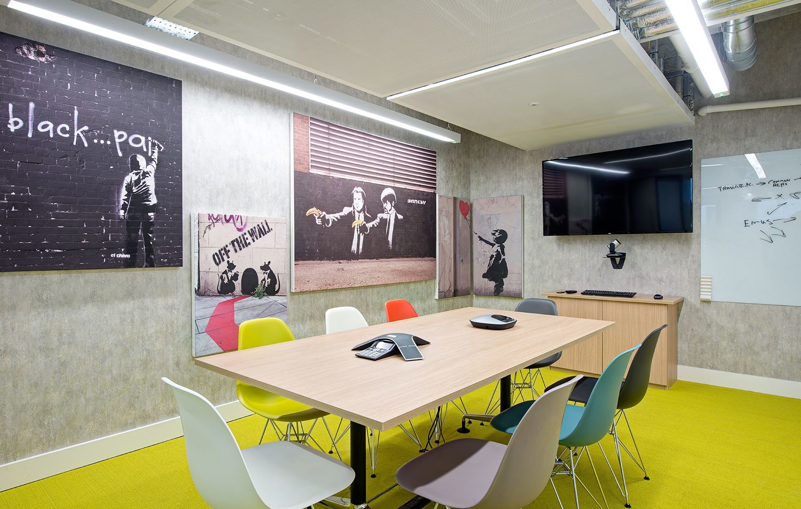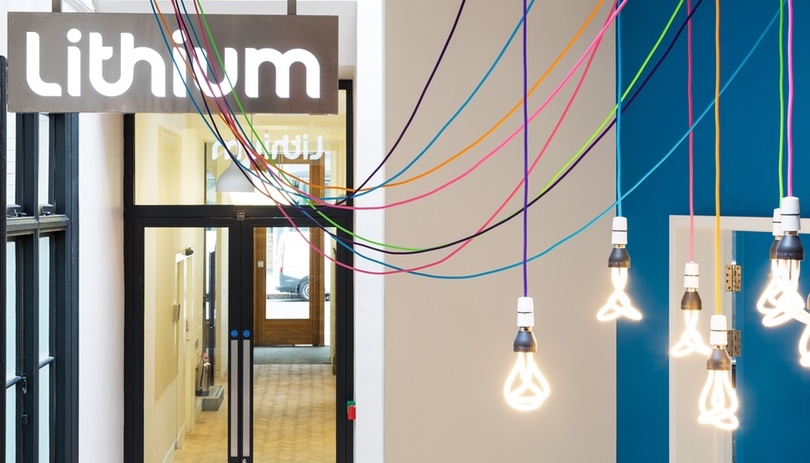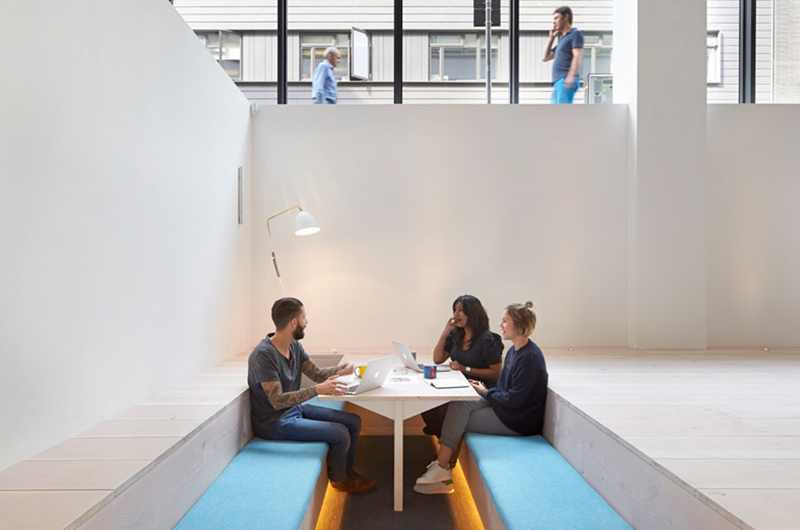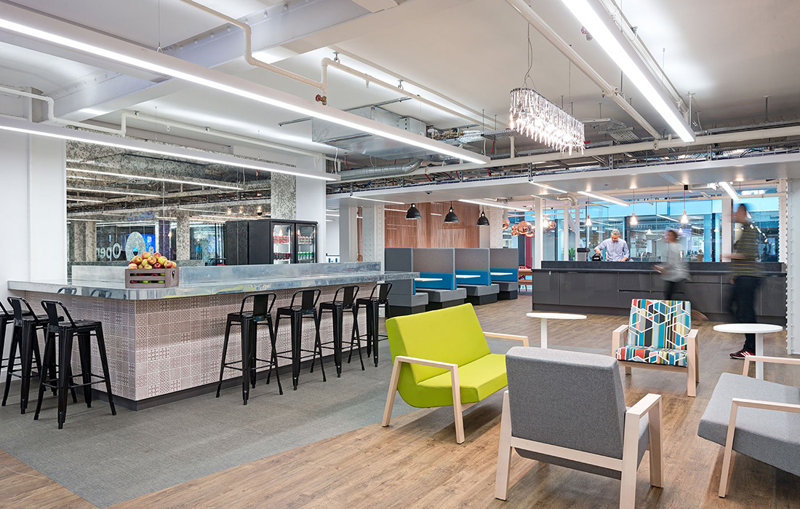
A Tour of OpenTable’s New Beautiful London Office
OpenTable, a global technology company that allows its users to discover and make online restaurant reservations, recently moved into a new office in London, which was designed by Oktra.
“The new space consists of a spectrum of rooms in terms of their size, look and function. We created a large communal area with unlimited flexibility to allow employees to work, eat, meet and socialise. We provided a variety of meeting rooms and phone booths with varying degrees of acoustic masking to allow employees to work in a more focused environment when needed. The interior design and finishes in the build are remarkable. Our designer used a complex colour palette of oranges, reds, blues and bold tones to subtly incorporate their branding. As OpenTable wanted each meeting room to have its own identity our designer broke the design process down to micro level to achieve the impressive overall aesthetic. Each room has special furniture choices, unique floor coverings and distinctive feature lighting”, said Oktra
- Location: Finsbury Square – London, England
- Date completed: 2015
- Size: 15,000 square feet
- Design and photos: Oktra
