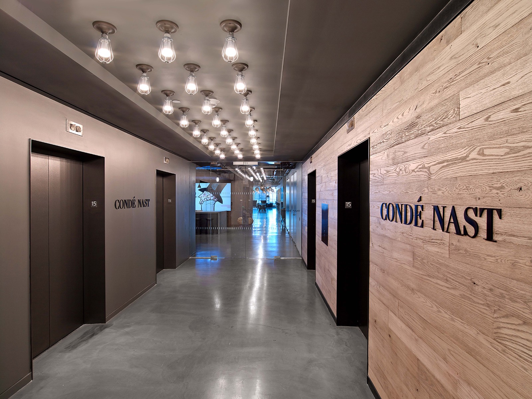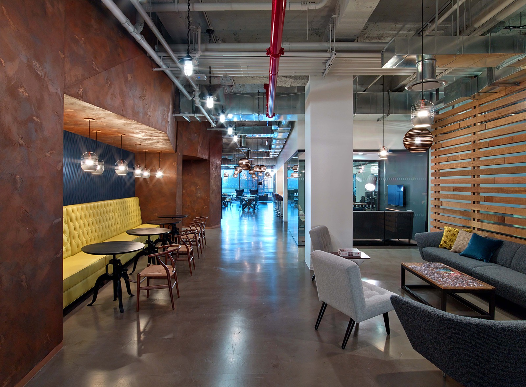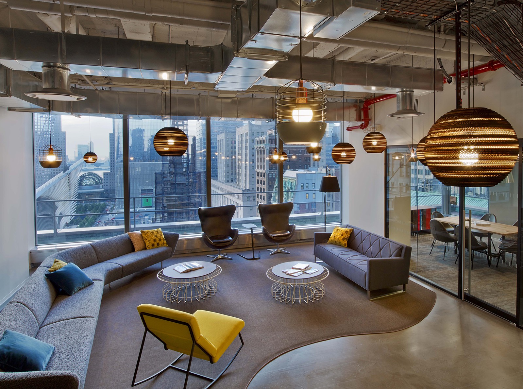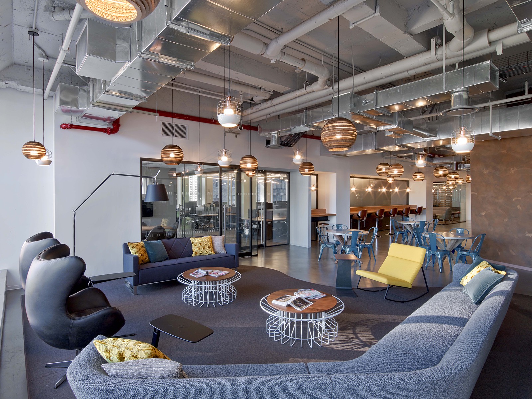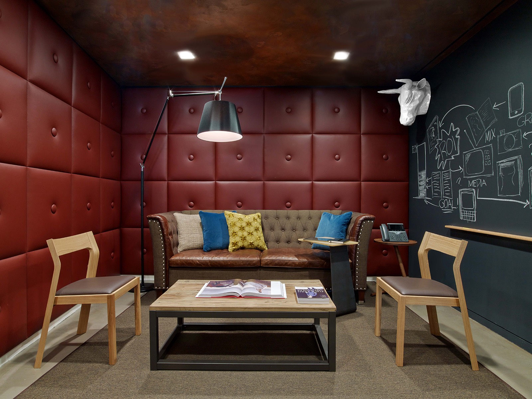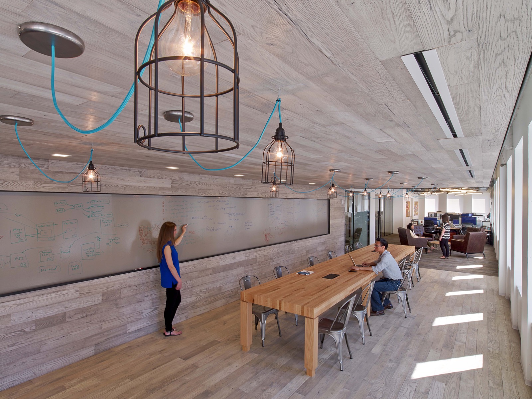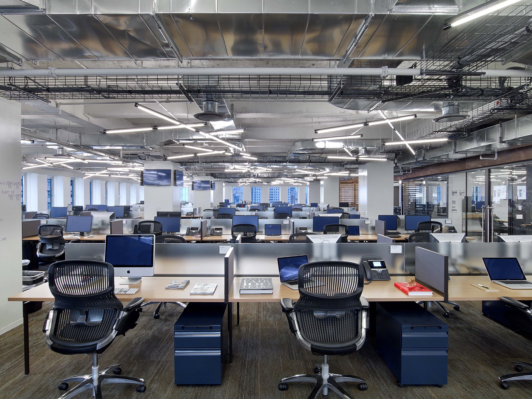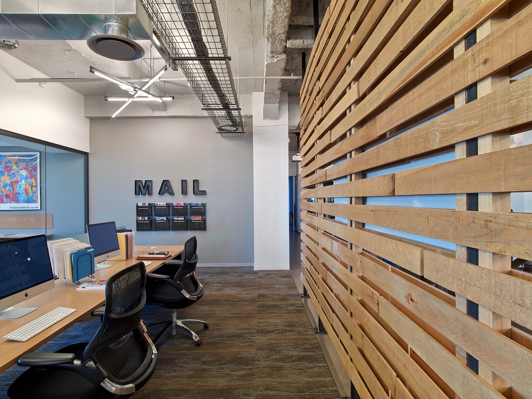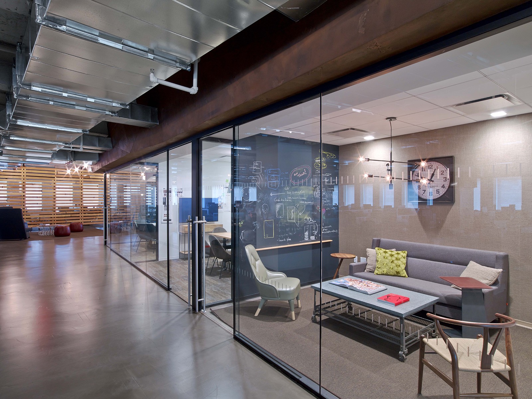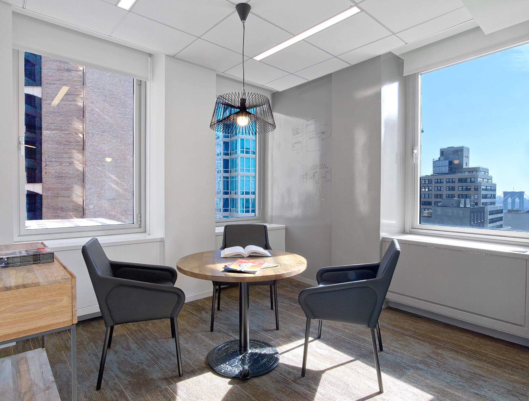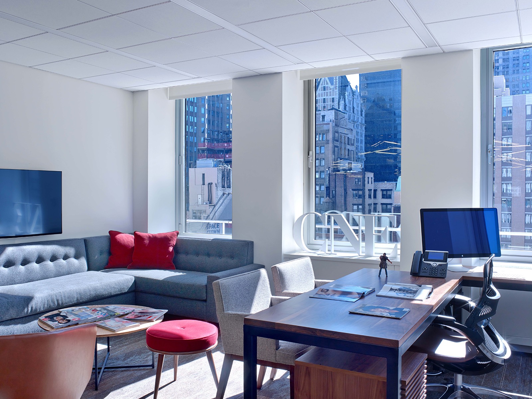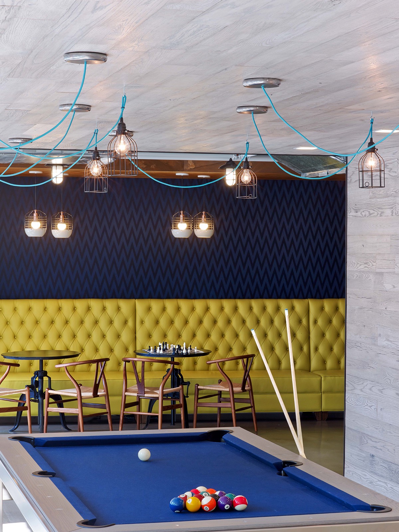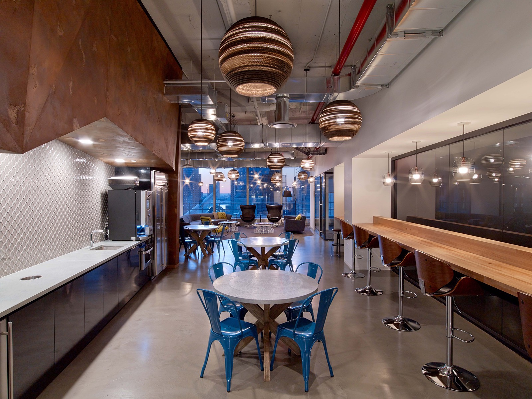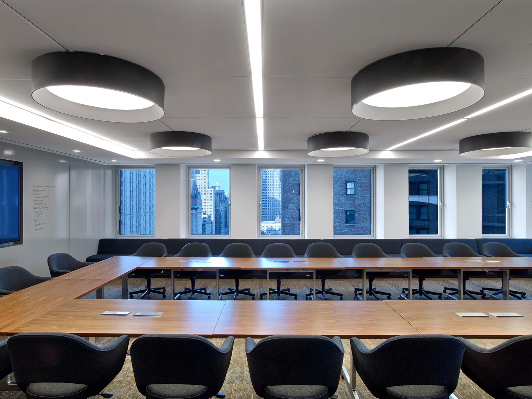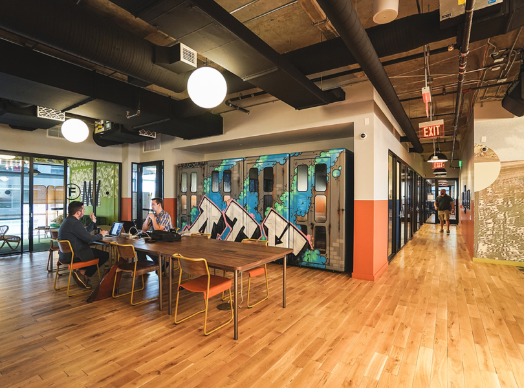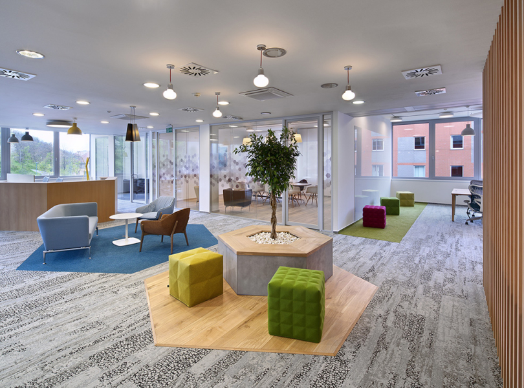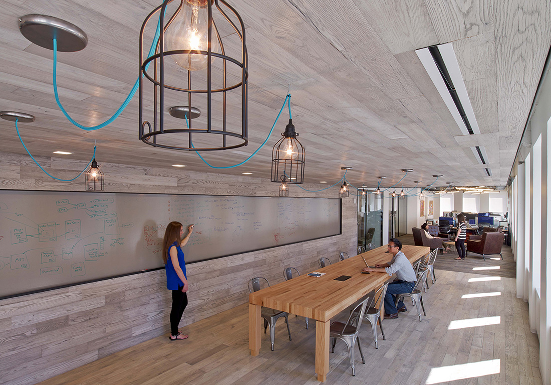
A Look Inside Condé Nast Entertainment’s NYC Office
Condé Nast Entertainment, a next generation studio that develops and produces projects across film, television, social and premium digital video, and virtual reality, hired architecture & interior design firm TPG Architecture, to design their new offices at 222 Broadway in New York City.
“TPG Architecture designed offices that include not only desks, but also many other spaces to work and hang out: welcoming common areas with couches and upholstered chairs, lounges, kitchens, casual meeting spaces and many kinds of conference rooms. Walking through the space there’s a feeling of fluidity, mobility and flexibility, in large part because these transitional workspaces cater to not only the full time staff (most of whom work from a laptop) but also to a large cadre of freelancers and other consultants. One such standout space is the common area on the 15th floor which not only features textured elongated couches from Arper and A&G Merch, and rich worn leather chairs by Restoration Hardware, but is set into a room with floor-to-ceiling windows facing directly west, which means they look out onto expansive views of One World Trade, the Financial District and the Calatrava-designed MTA transit hub. A Spell coffee table and pendant lighting by Graypants and Roll & Hill, all add to the magic of the space. The eclectic vibe of the space comes in part from residential furniture that lends a funky, never-want-to-leave-the-office feeling, including tables from West Elm, Bernhardt, Zuo Modern, and the Future Perfect, and chairs from DWR and Knoll (to name a few). All of this works toward the company’s secondary design goal of creating a space that also acts as a recruiting tool by making prospective employees feel that this fun, cool office is a great place to work. In this sense, Fred Santarpia, EVP/Chief Digital Officer (now of Condé Nast) had a vision for workspaces that would feel like a “San Francisco loft” with a rustic, industrial feeling, and large, open work areas. TPG achieved this via the use of poured and polished concrete floors; open ceilings that expose ductwork, wires and raw materials, and a custom canted Vitruv feature wall by DFB that accents the entire space and mimics an industrial, worn metal. They also specified several industrial pendant light fixtures including Delray ‘sticks’ in some open work areas, Urban Archeology chains at circulation areas, Restoration Hardware in the cafes, Schoolhouse Electric cage bulbs at the elevator lobby and Concrete Foscarini pendants at reception areas. TPG worked with Lane Furniture. With 20+ conference rooms spread out over the three floors and private offices and meeting spaces on the perimeter, pretty much every space has either writeable chalkboard walls or whiteboard to encourage spur of the moment creativity. The living rooms and phone rooms were painted with chalkboard paint, and the conference rooms and offices have whiteboard. Connectivity was a critical element to this design project. The client wanted to be able to access any material that staff was currently working on from all conference rooms and meeting spaces. They expressed a desire to celebrate and promote their work and original content everywhere in the space. This resulted in TVs in all conference rooms, regardless of size, open meeting areas, reception/elevator lobby, and in the open area on all columns which also have whiteboard paint”, says TPG Architecture
- Location: FiDI – New York City, New York
- Date completed: 2016
- Size: 83,000 square feet
- Design: TPG Architecture
- Photos: Eric Laignel
