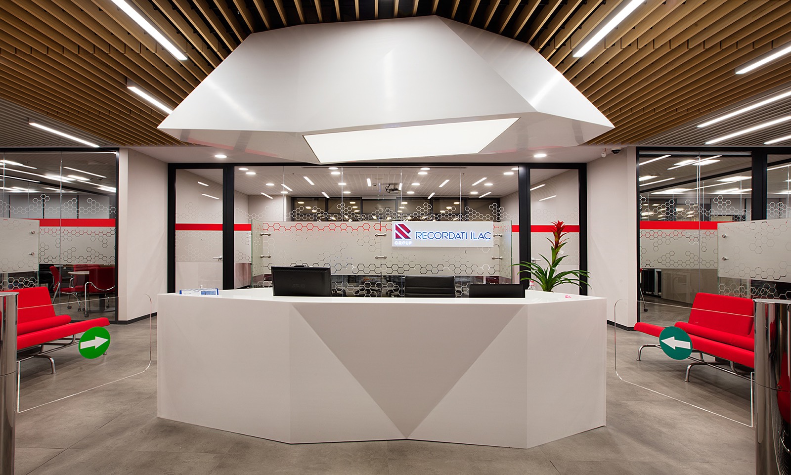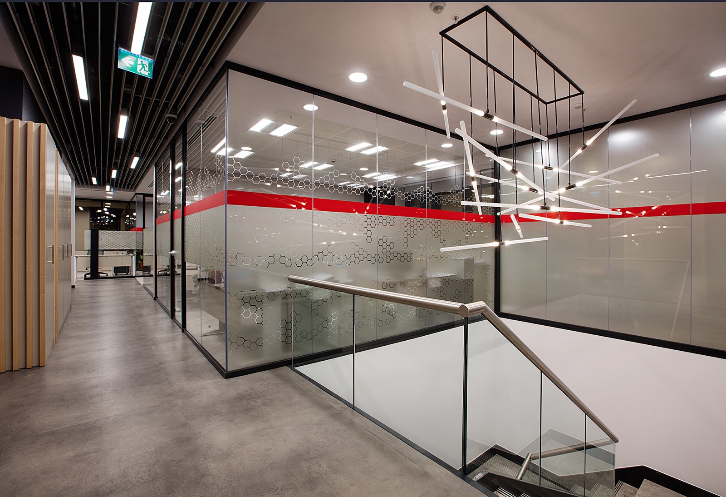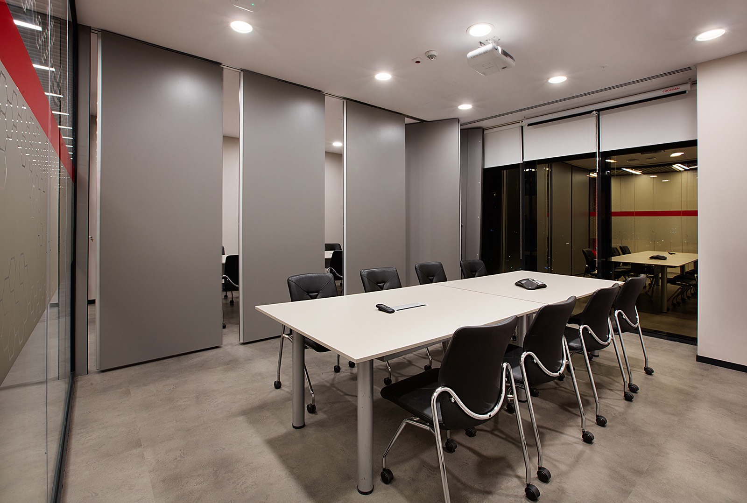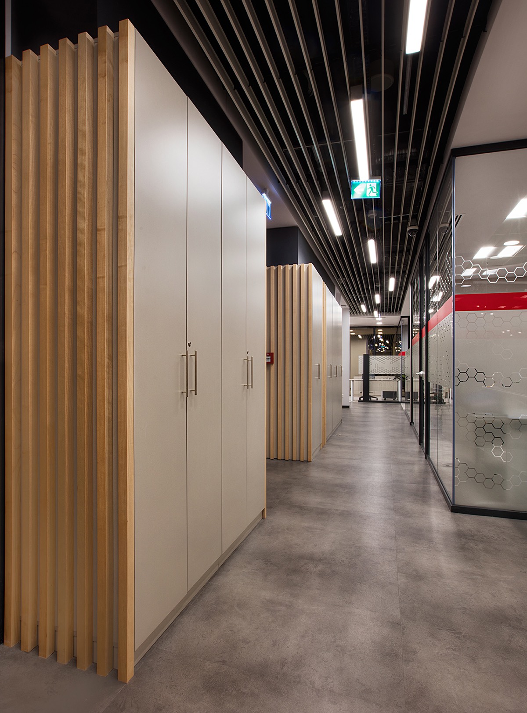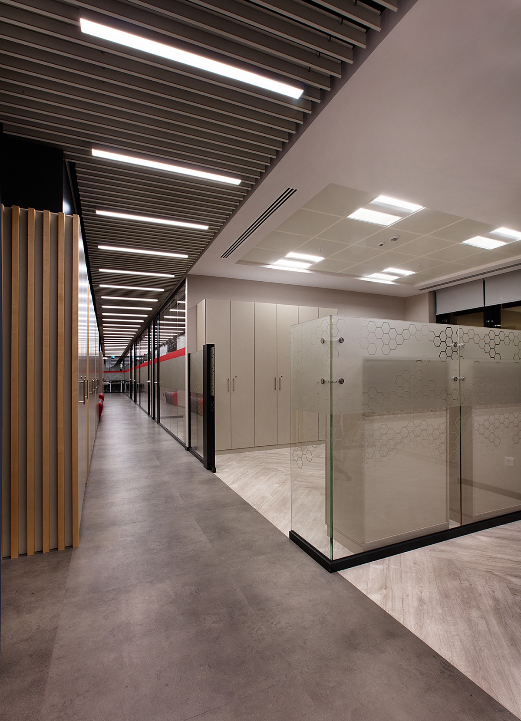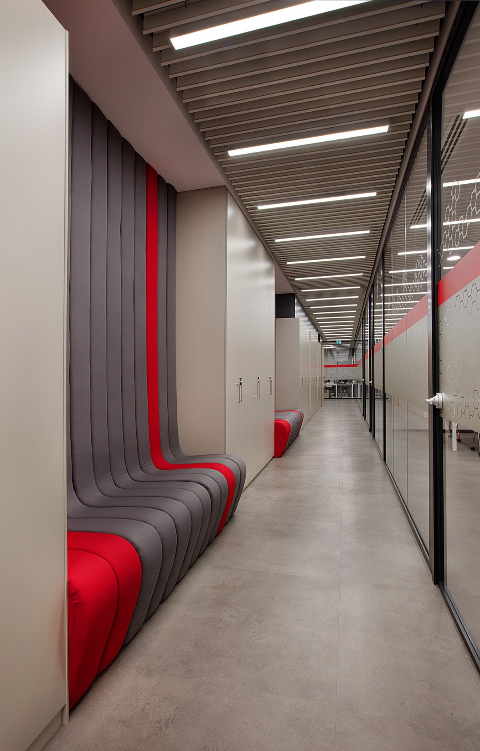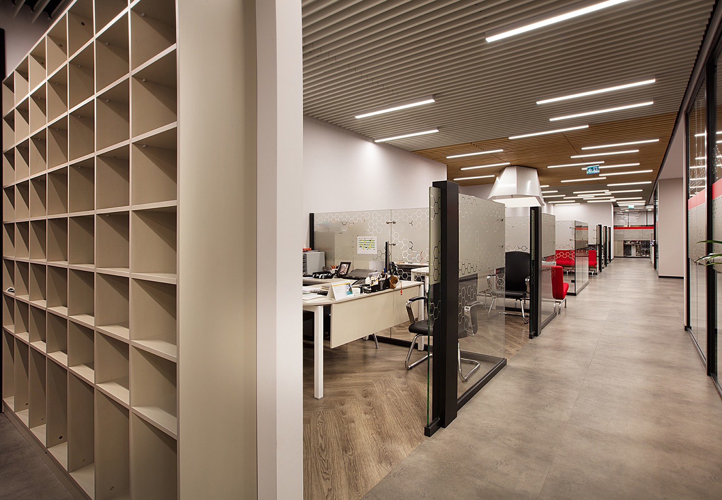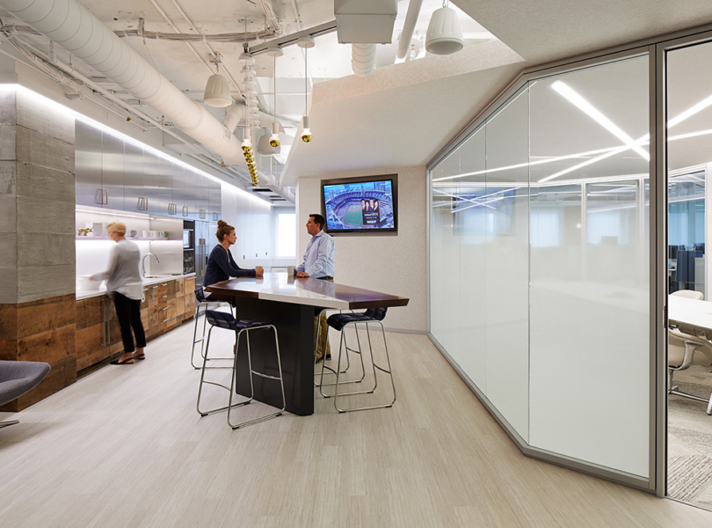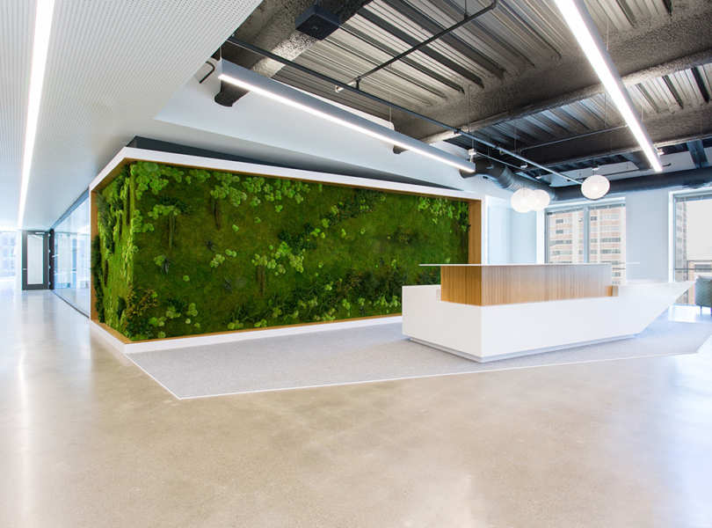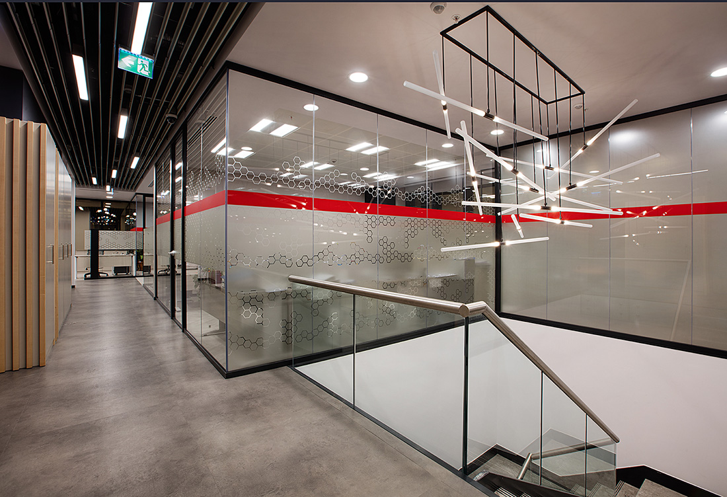
Inside Recordati’s New Istanbul Office
Recordati, an international pharmaceutical company, listed on the Italian Stock Exchange that offers medicines for cardiovascular and urological disorders, and treatments for rare diseases, hired architecture and design firm Boytorun Architects, to design their new offices in Istanbul, Turkey.
“Besides the use of transparent partitions in the manager rooms and meeting rooms as well as the inclusion of exposed working spaces along with the working areas in the office setting make the Recordati Office more spacious. Impressive spots are created with the local use of corporate colour of the company, in the project which has a modern and flexible design. In addition the transparent partitions and the foil veneers fixed on these partitions, which remind molecular sequence, used at the Recordati Office where the employees make the most of sunlight in full efficiency thanks to the light-colour wall paints that are used in a way to reinforce the transparent frontage of the building, make this office more vivid. The sandstone colour used on the furniture is intended to create an appearance in harmony with all the elements, without stuffing the space. While the sliding and folding panels featured in the meeting rooms offers a functional use and aesthetical look, the difference of the manager rooms from the working areas is highlighted with more extensive use of the black colour and wooden materials. Making the office more dynamic by featuring the red, which is the corporate colour of the company, at different locations such as the reception lounge at the entrance, the couches between the cabinets and the foils on the joineries, Boytorun Architects has turned the reception counter, which resembles a crystal with its design, into an impressive meeting point. A cosy environment is created with the wooden laths used on the ceiling and some cabinets While uniformity is achieved with the introduction of different materials on the ceiling and the light fixtures between the wooden laths, an outstanding point which can be noticed from the circulation areas is created with the specially-designed light fixture which was included on the stair well and intended to provide an efficient lighting. While Boytorun Architects has preferred using natural looking materials on the floor with a view to obtaining an elegant look and creating mobility with the arrangement patterns, it has ensured that the office is defined locationally by separating the office and shared areas with either the flooring or the ceiling”, said Boytorun Architects
- Location: Istanbul, Turkey
- Date completed: 2017
- Size: 16,145 square feet
- Design: Boytorun Architects
