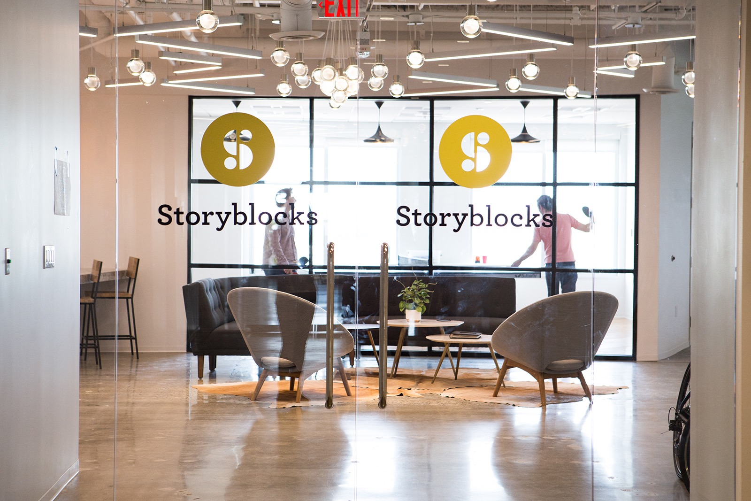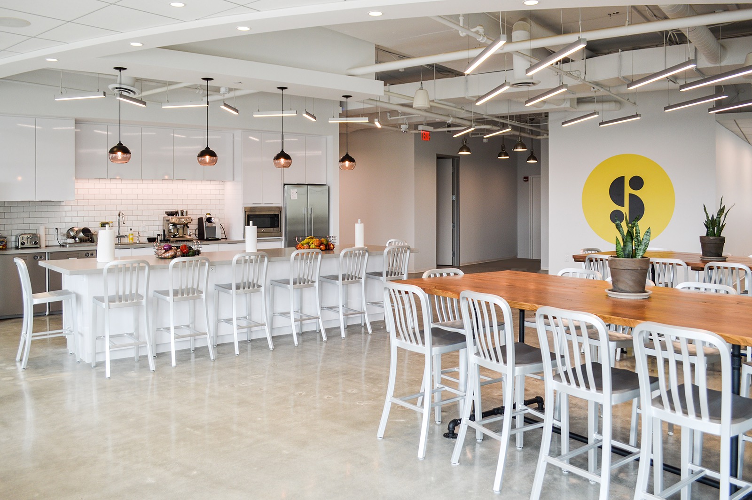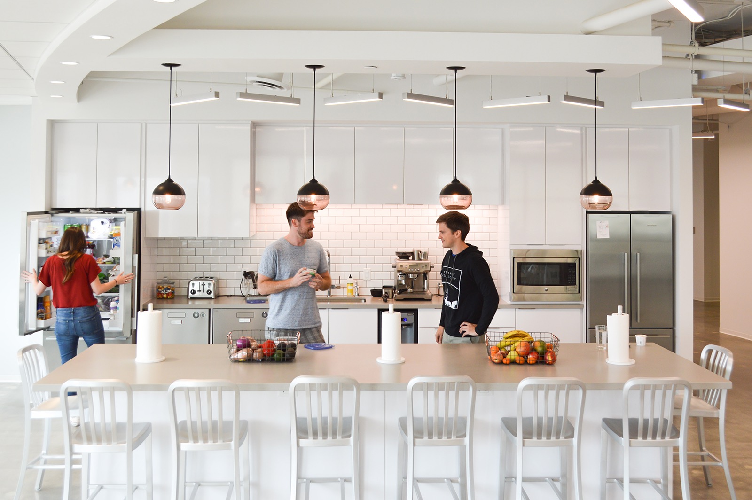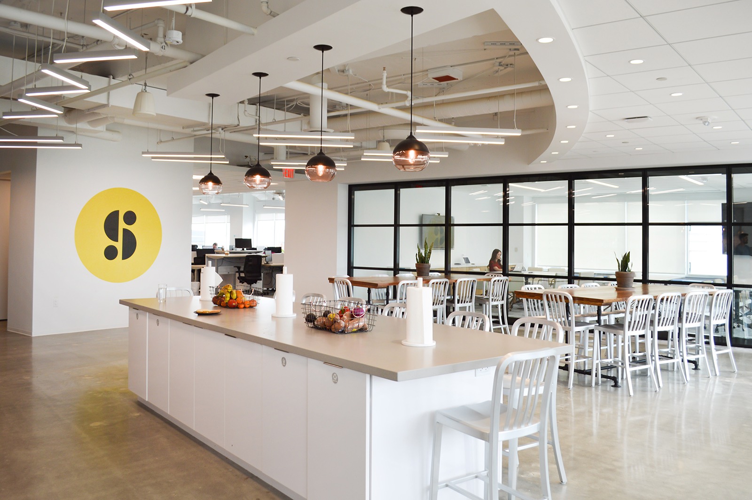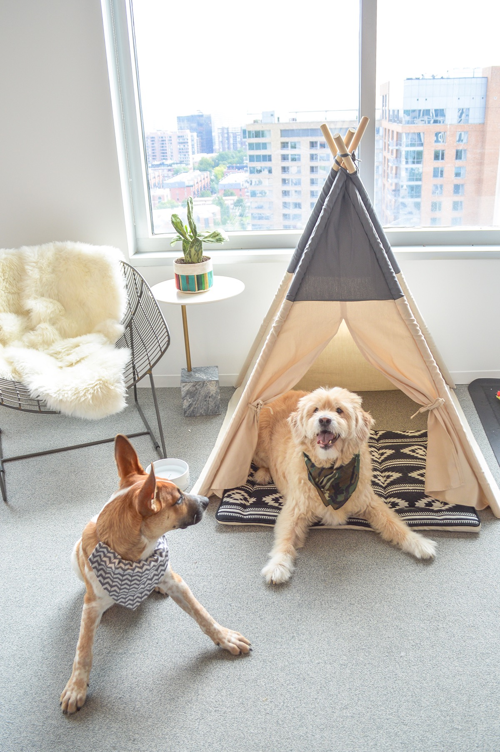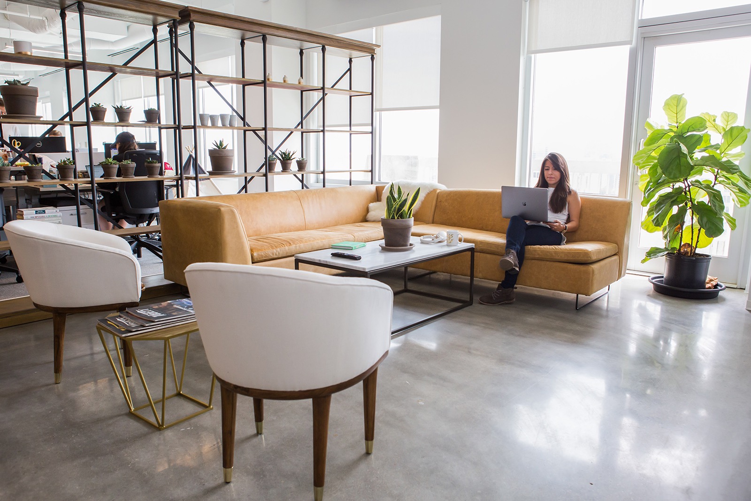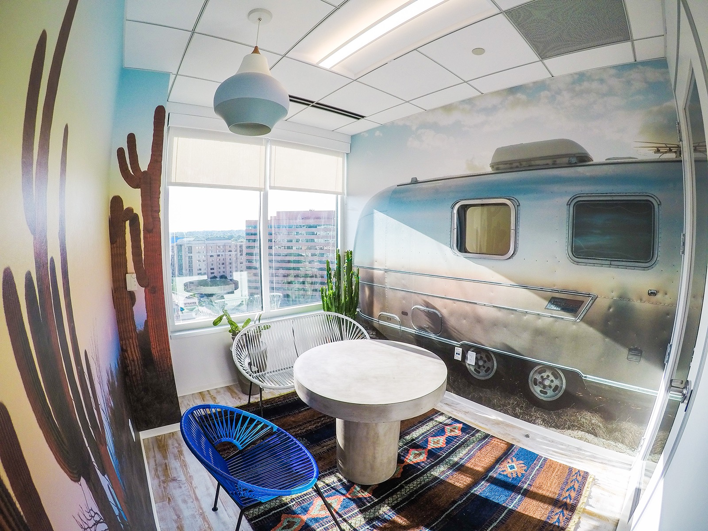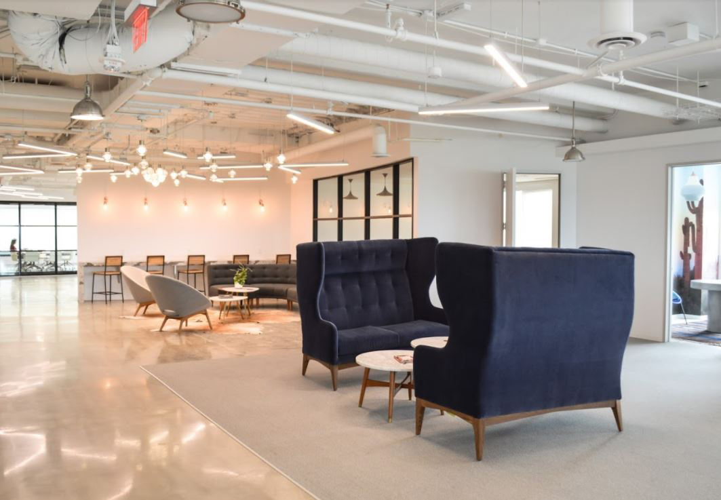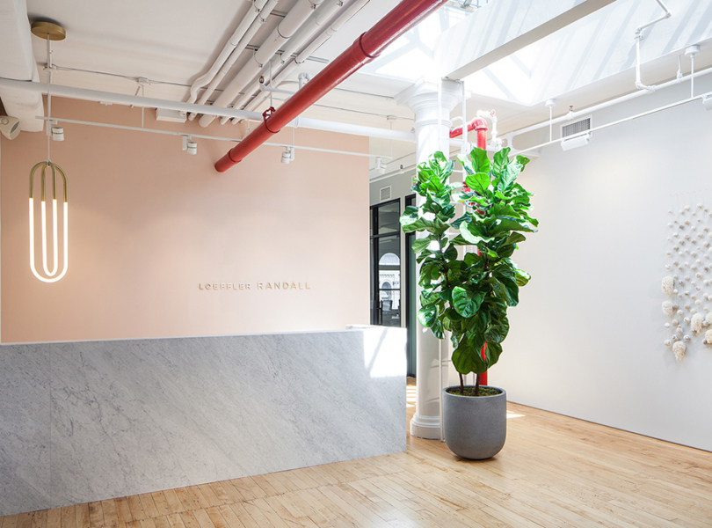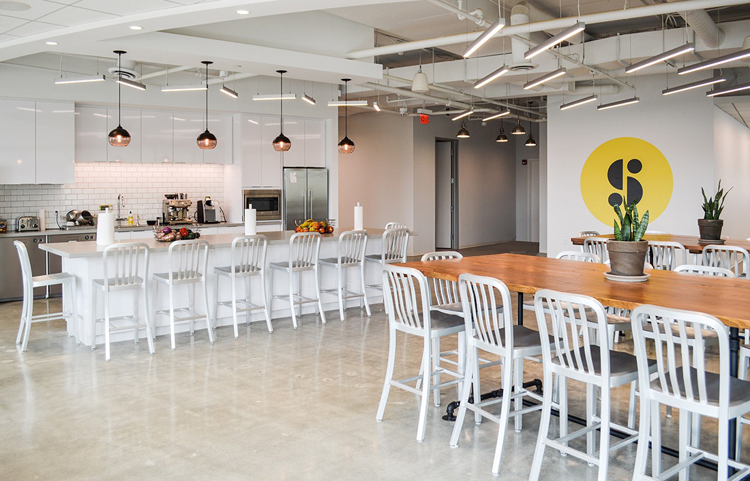
Inside Storyblocks’ New Arlington Office
Storyblocks, a content platform for stock media used by small creatives all the way to major TV shows, recently moved into a new office in Arlington, Virginia, designed by architecture & interior design firm OTJ Architects.
“With a rapidly growing employee roster of 95 people and an expected 25 new hires in 2018, Storyblocks was outgrowing their current space and wanted a change. After much research, they decided on a space in the Courthouse neighborhood of Arlington, VA. Overlooking the Nation’s capital, the 22,000 square foot office was designed with “outdoorsy” vibes, equipped with an Airstream RV room, dog hutch, hammock area and “gym” game room (with a ping pong table, wooden “gym floors” and observatory)- all part of a design effort to encourage employee collaboration. Storyblocks’ new office houses numerous community-centered spaces, such as the kitchen and eating area, which provide a way for employees to gather for breaks in large groups. The open office layout also comes furnished with a “whiteboard farm,” as well as a large lounge area with whiteboard walls, where employees can sit and brainstorm new projects from comfortable couches”, says OTJ Architects
- Location: Arlington, Virginia
- Date completed: 2017
- Size: 22,000 square feet
- Design: OTJ Architects
- Photos: Karen Diaz and Ben Palmer
