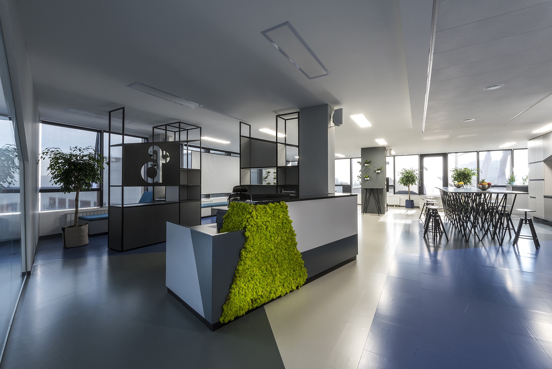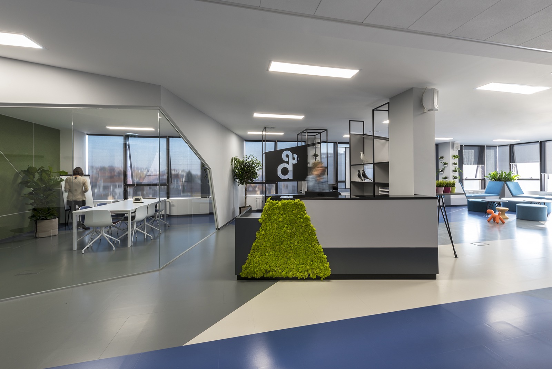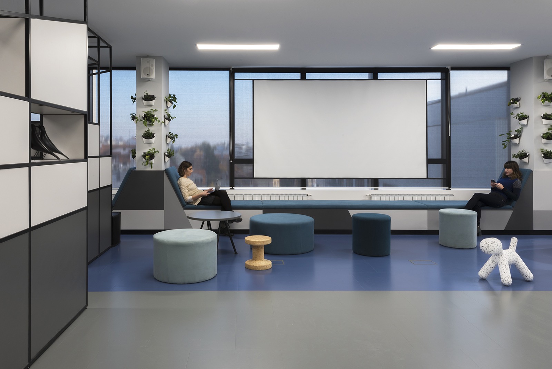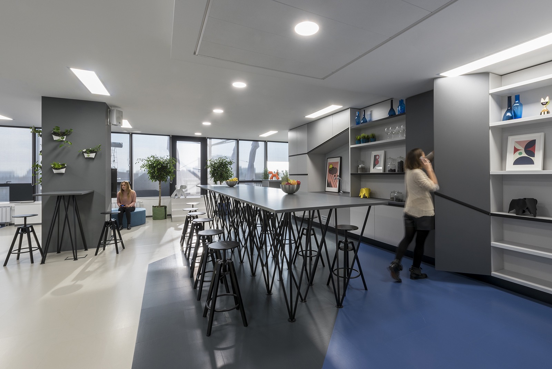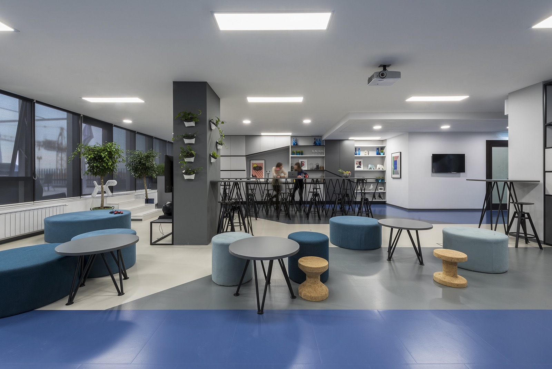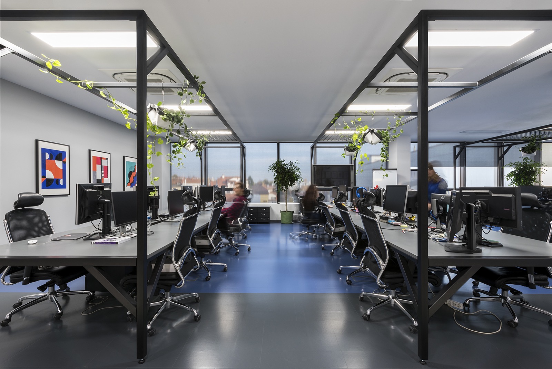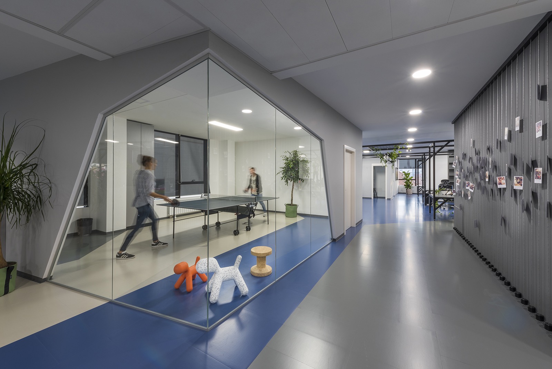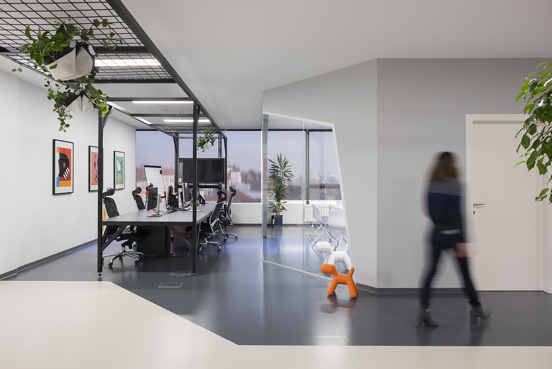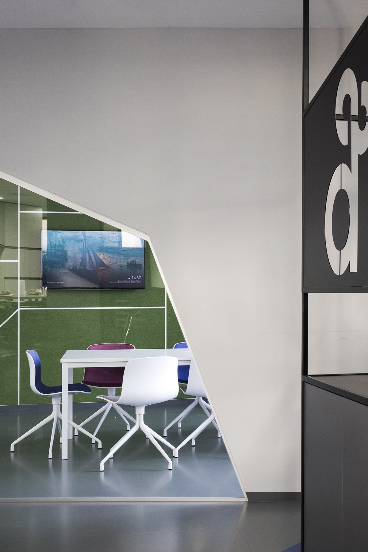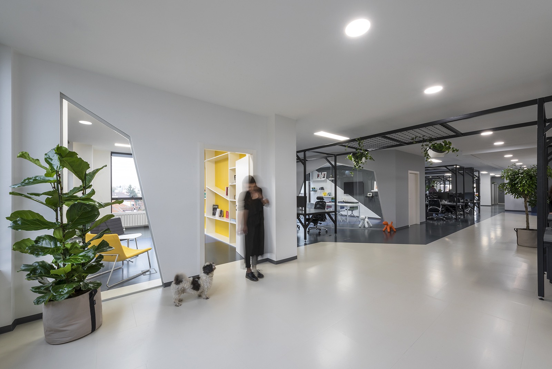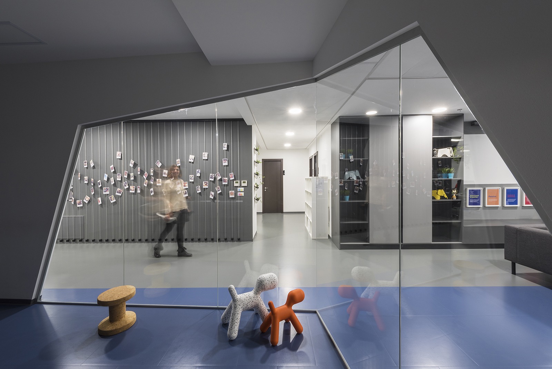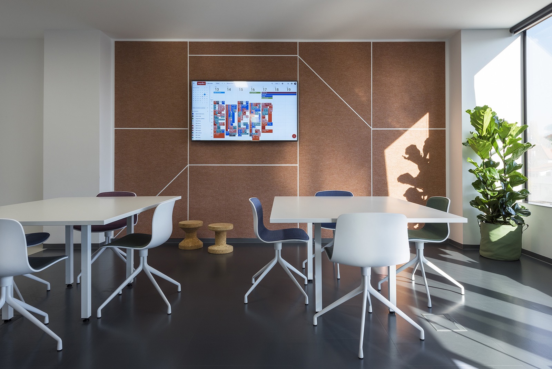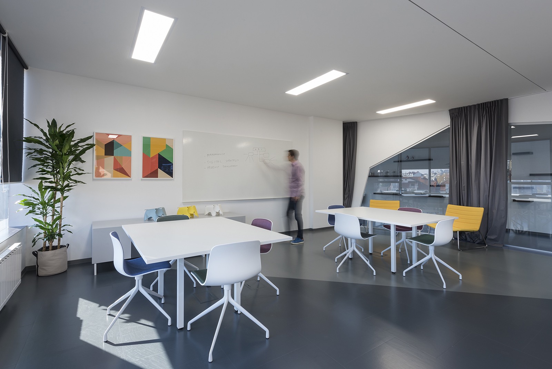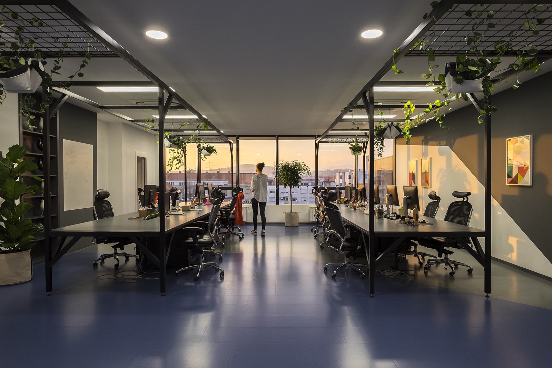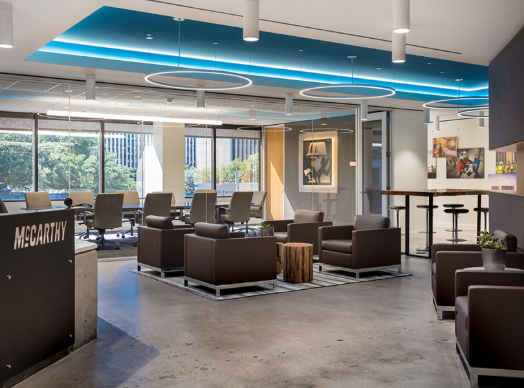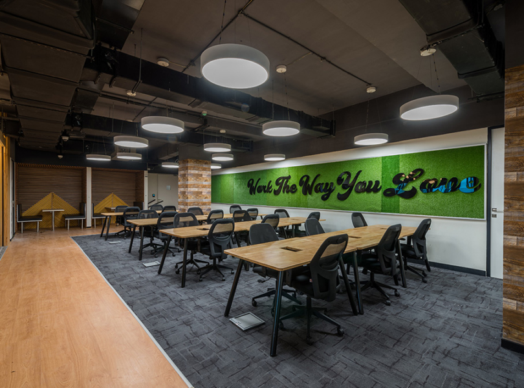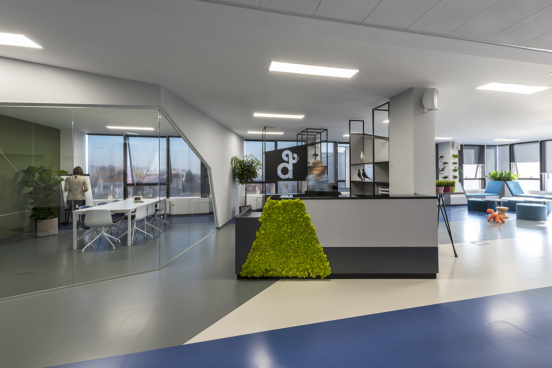
Inside Degordian’s Cool Zagreb Office
Degordian, an independent strategic digital company that helps clients transfer business ideas into digital products & services, recently moved into a new office in Zagreb, Crotia.
“ The primary task was to transform a standard office space that’s spread over two floors of a typical business buildings, into an informal working space, and give it character that will set it apart from the architectural frame within which it is located. From a stylistic standpoint, the focus was placed on the floor, as the only element that could be intervened with. Four-toned rubber was used as floor covering, and its emphasised strokes were used to intersect through the floor plan. By using this coloristic segmentation of the floor, uniformity of the horizontal surface on the entire floor has been eliminated, while at the same, it provided a unique basis for two types of designed spaces – all without having the functional division of space directly tie into the logic of tessellation itself. The office itself is designed as an open-space within which closed rooms are used for meetings (internal and external), while work desks are clustered into “work units”. The boundaries between the open and closed space are dynamic, as they’re broken with barrier walls that go out of the expected orthogonal system. Boundaries are further dematerialized using sloped glass panels that ultimately wipe user’s awareness of what’s inside and what’s out.Work units with a capacity of 6 to 10 are formed within the steel frame that’s slightly lower than the office space itself. The frame is used as a carrier for plants and greenery, while the upper horizontal plane creates a decorative finishing layer beneath the ceiling surface. By using plants and greenery, the character of the entire space gets a layer of warmth and adds a home atmosphere, while using climbing plants creates a place that turns into something different every day,” says Degordian
- Location: Zagreb, Croatia
- Date completed: 2017
- Size: 15,069 square feet
- Design: Tea Ujević & Irena Vojnović
- Photos: Ivan Dorotić & Maja Bosnić
