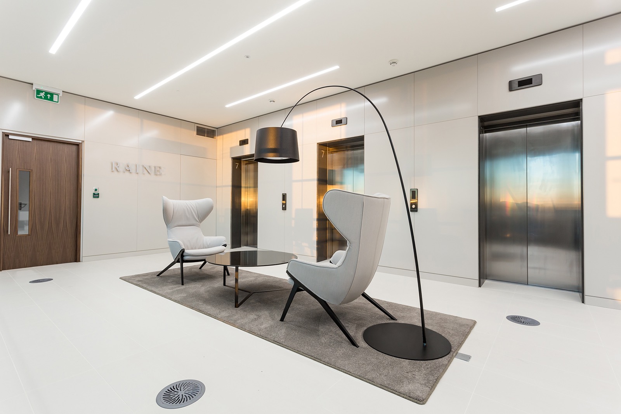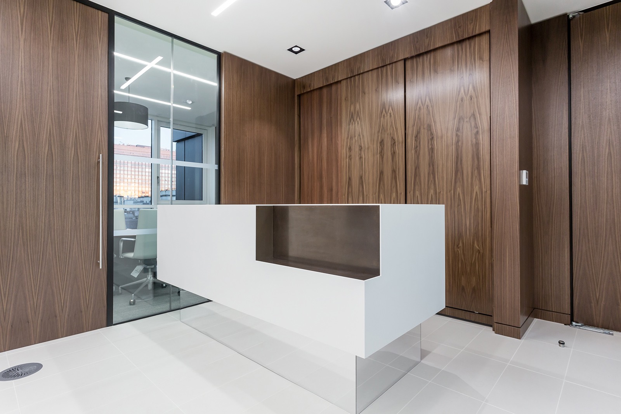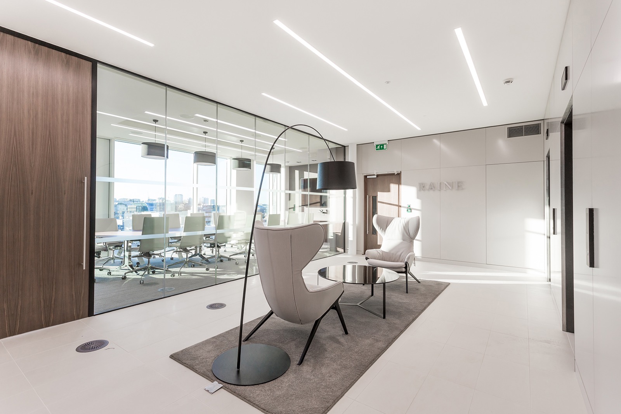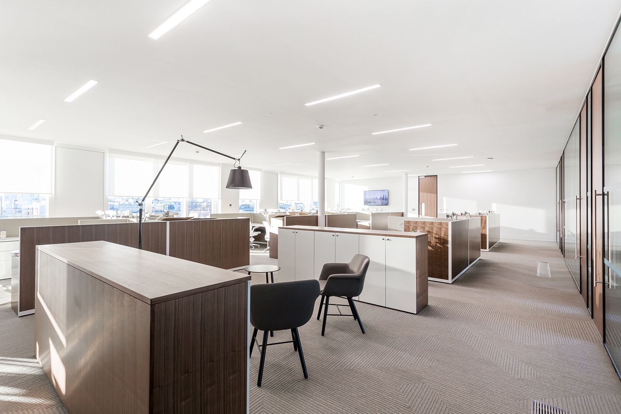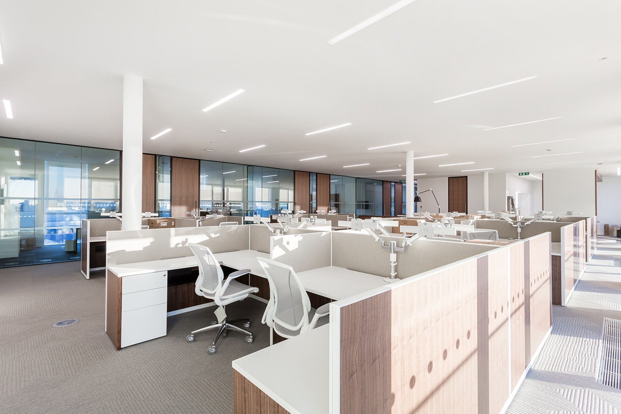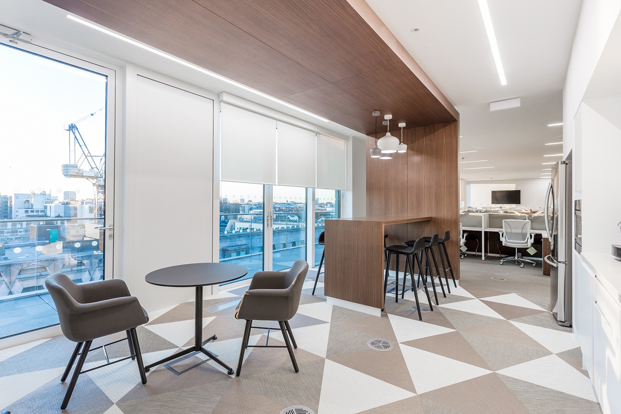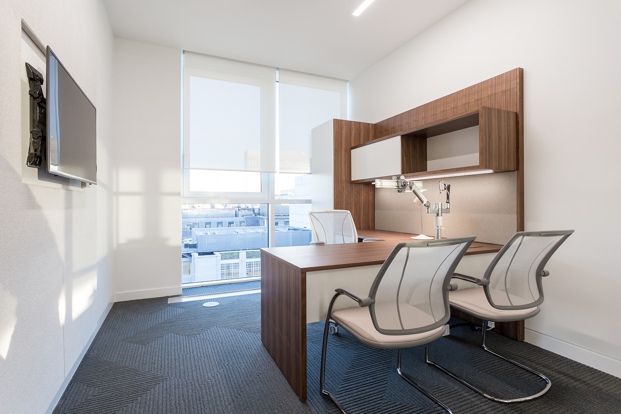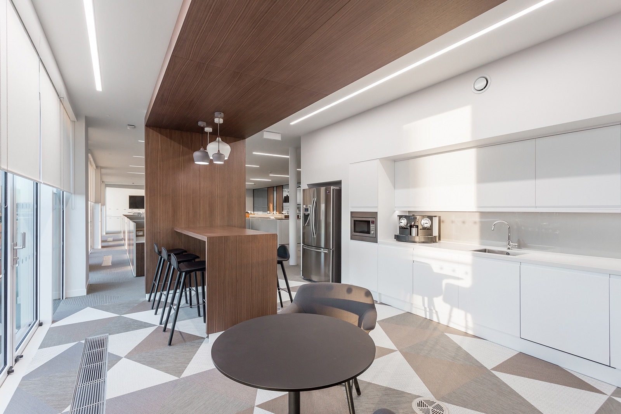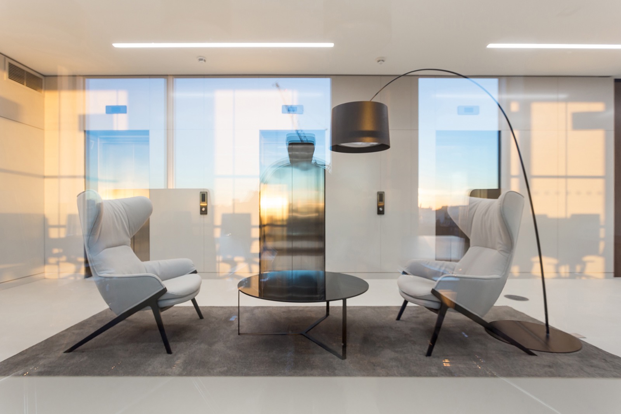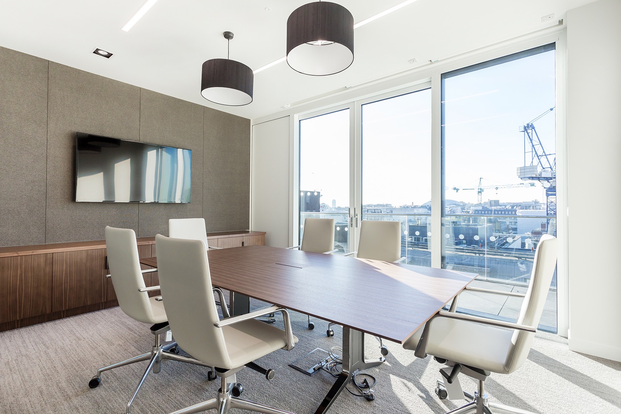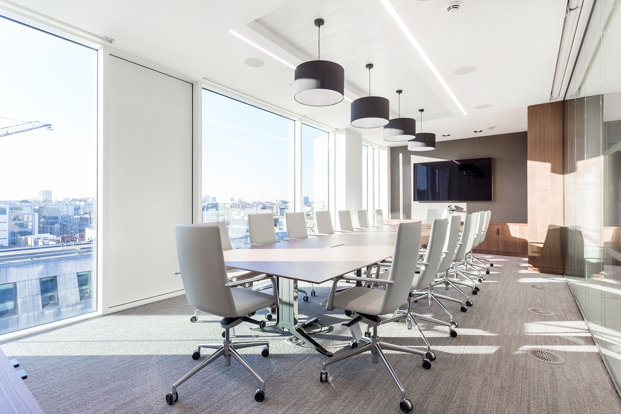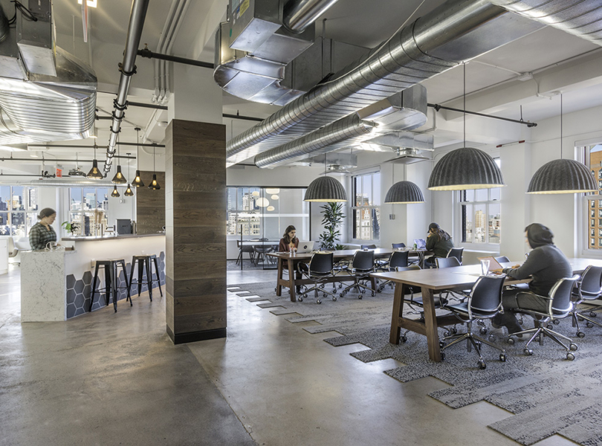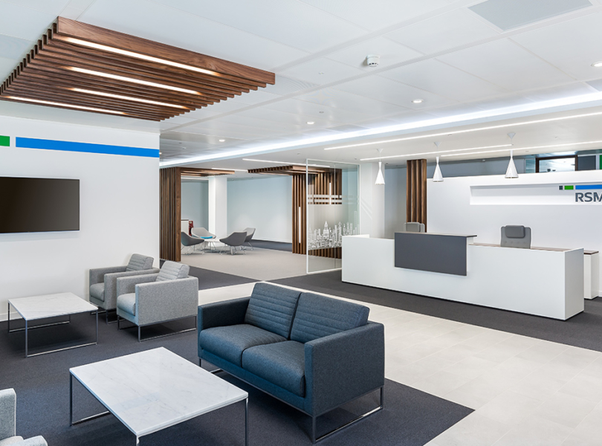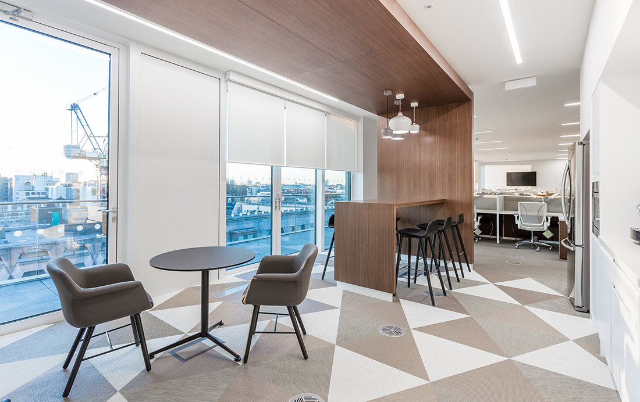
A Peek Inside The Raine Group’s Elegant London Office
The Raine Group, a global merchant bank advising and investing in high growth sectors of technology, media and telecommunications, recently approached London-based workplace design firm Oktra, to design and build their new offices in London’s Marylebone neighborhood.
“As a growing business, Raine had reached their maximum capacity of people per sq ft and as a result approached us to design and build their new London workspace. Working closely with their existing architect, our team developed a design scheme consistent with their New York headquarters. A third party project manager was involved throughout the process to overcome the challenges presented when collaborating with a client based outside of the UK. Working in a brand new building also meant that our team had to set procedures and guidelines for future incoming tenants. The final design comprised of an open plan office space, several meeting and board rooms and a high end front of house. Break out spaces were incorporated to further inspire communication and collaboration. We successfully delivered Raine’s workspace vision of creating an environment that supports the growing needs of their business”, says Oktra
- Location: Marylebone – London, England
- Size: 5,000 square feet
- Design: Oktra
