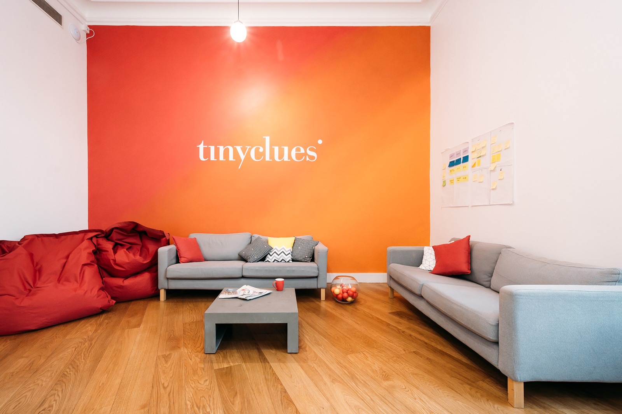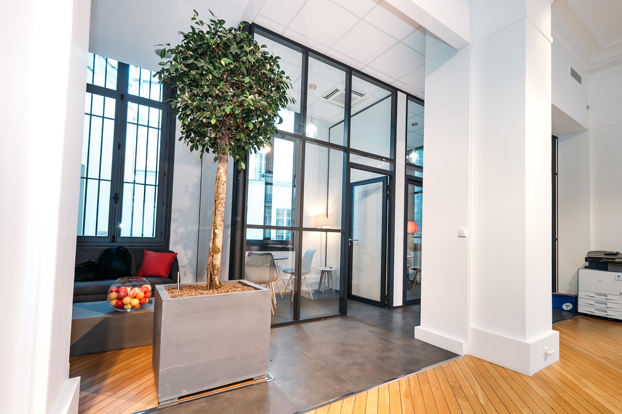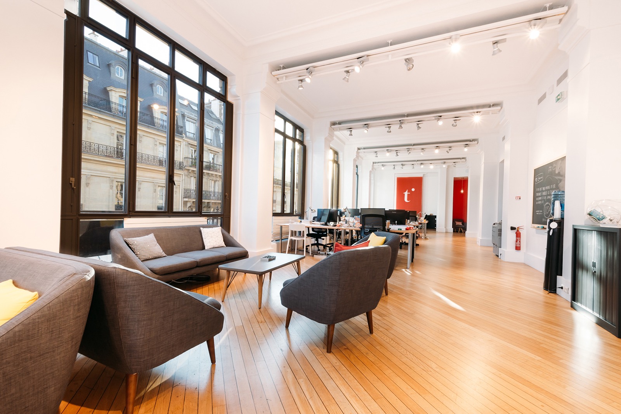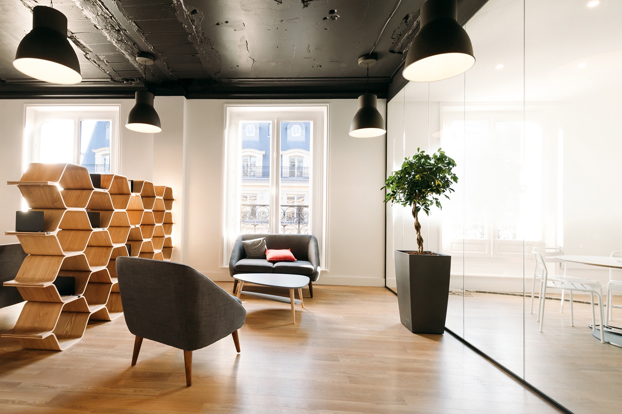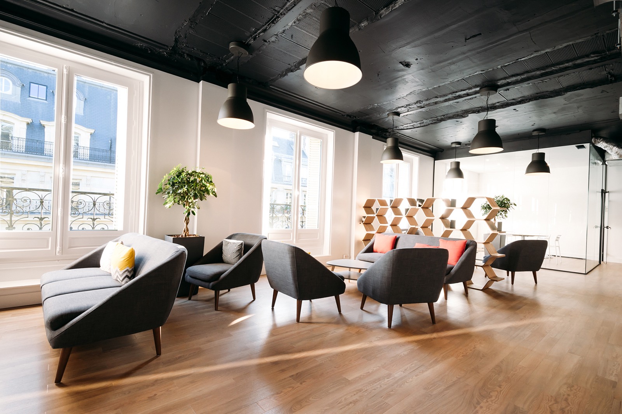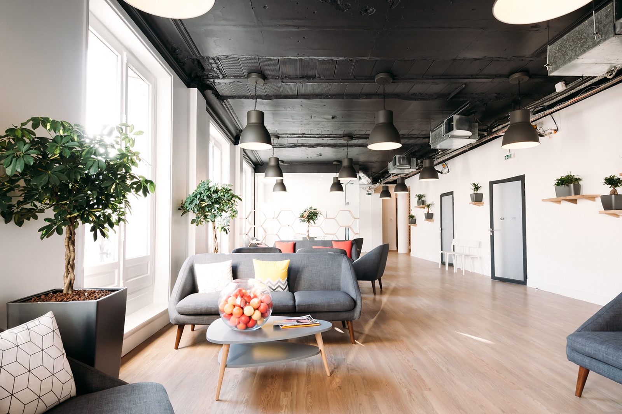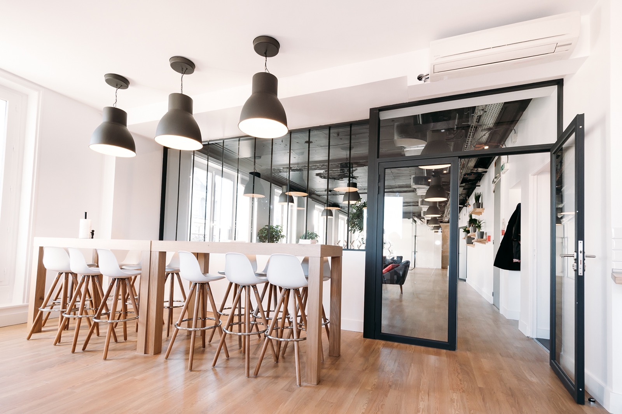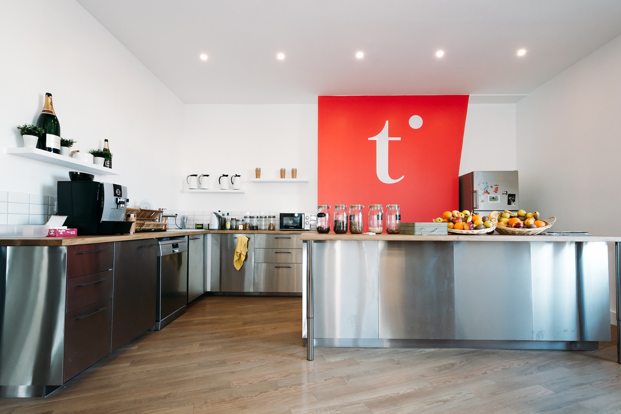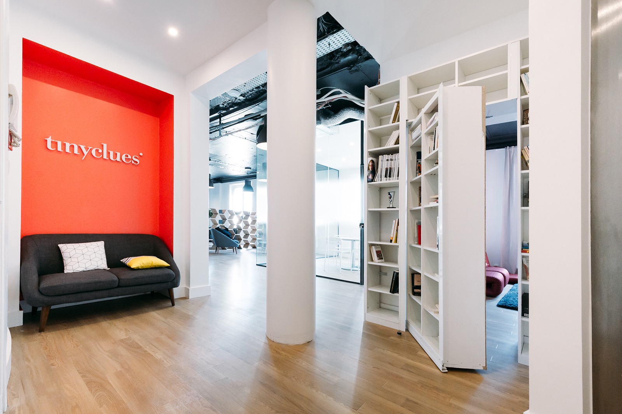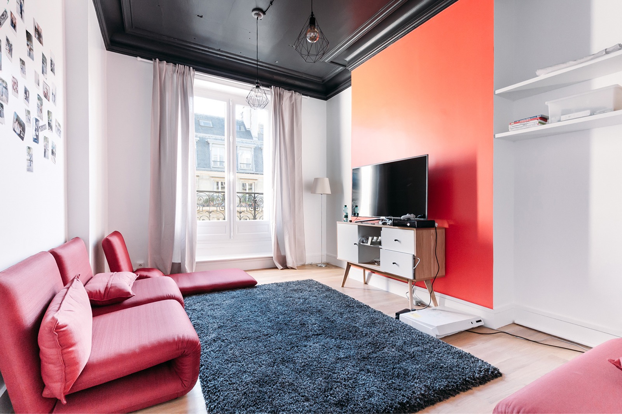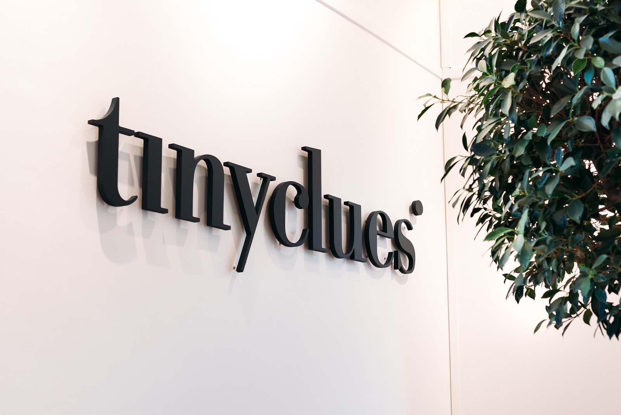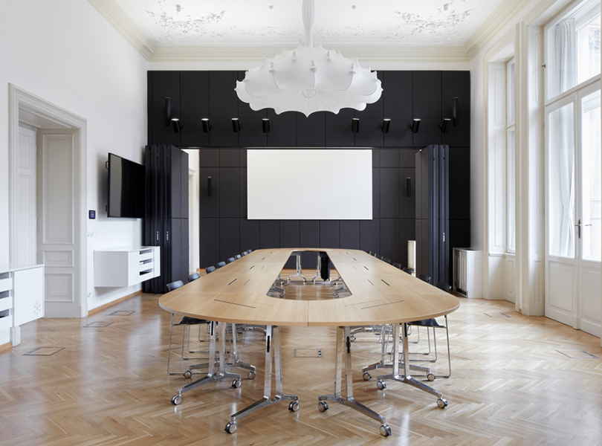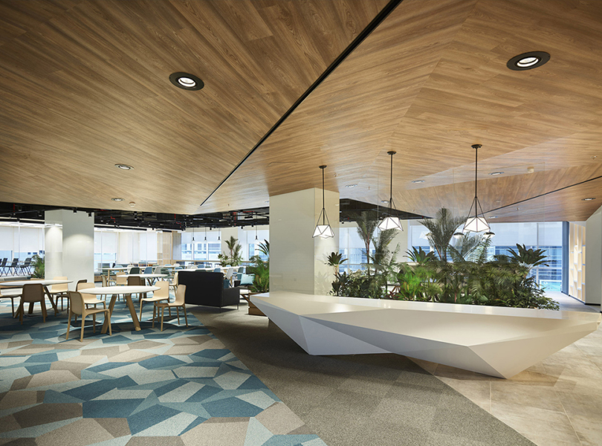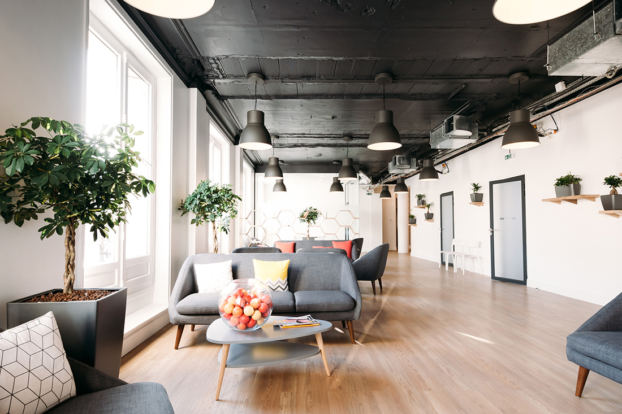
A Look Inside Tinyclues’ Paris Office
Tinyclues, a software company that operates B2C platform helping marketers run campaigns that are customer-centric and aligned with their business objectives, hired workplace design firm Yemanja to design their new office located in the heart of Paris.
“On a fast growing pace, Tinyclues needed a new home that could help them grow. They found a wonderful three-floor space in the heart of Paris, overlooking the historical landmark “Place des Victoires”. In this office, simplicity was key to the project with an emphasis on keeping big volumes for the team and get making a clean break with the outdated atmosphere and oldshcool work environment and system that was in place in the building. The first two floors were turned into open spaces for the team to work, meet and share. But the upper floor was turned by Yemanja into a place for the whole team to gather, with a big kitchen for lunchtimes, snacks and get-togethers. But most importantly, there’s a 200 sq meters wide space on this floor that is dedicated during the day to people who want to work quietly and by night to events and meetups ; and if you take a closer look at the bookshelf and pull on the right book cover, you might find the hidden secret chill room,” says Yemanja
- Location: Paris, France
- Date completed: 2017
- Size: 8,000 square feet
- Design: Yemanja
- Photos: Elizaveta Naumov
