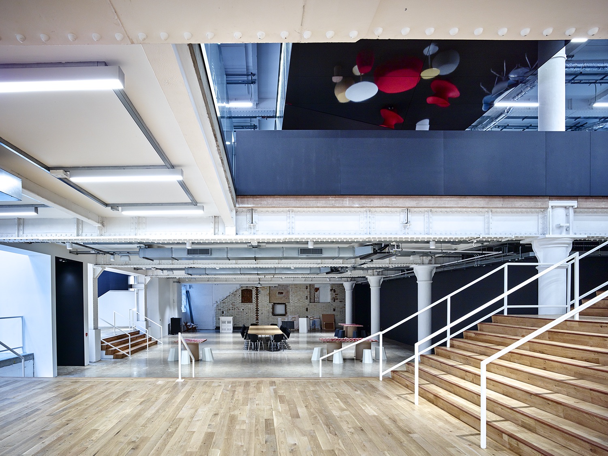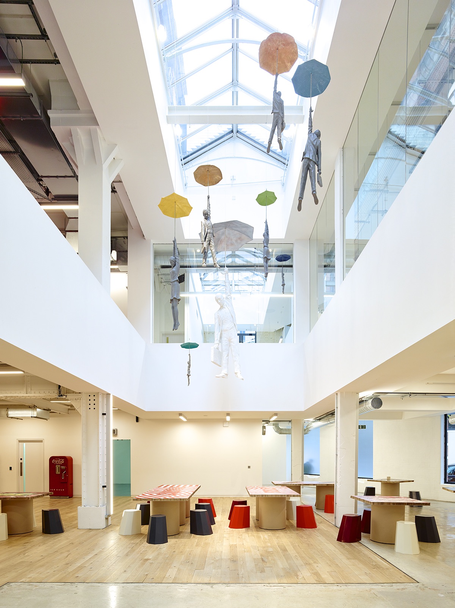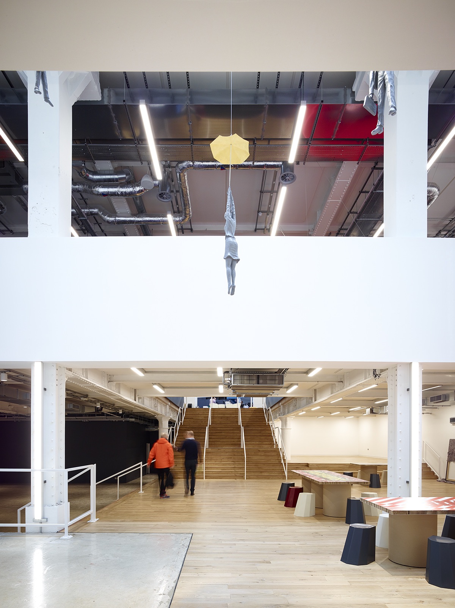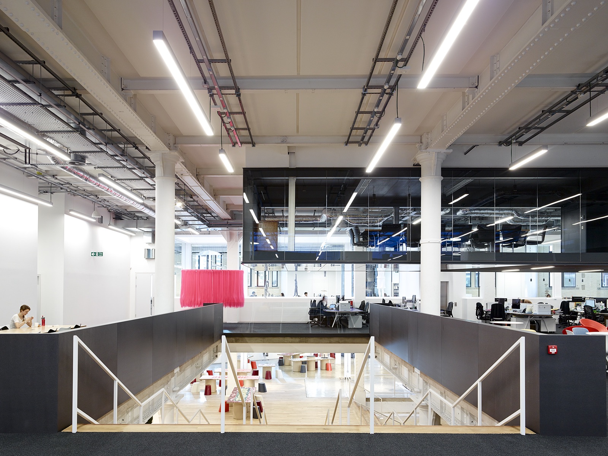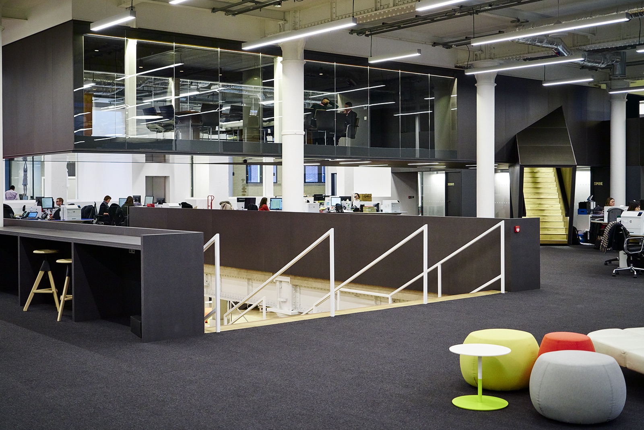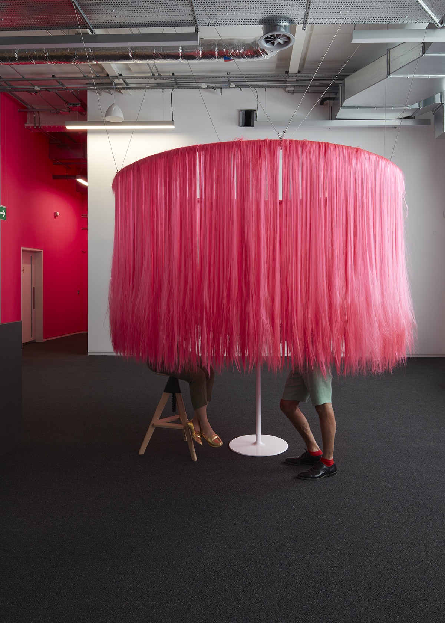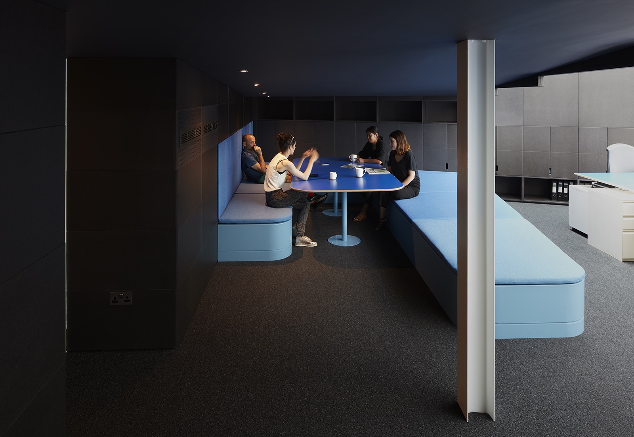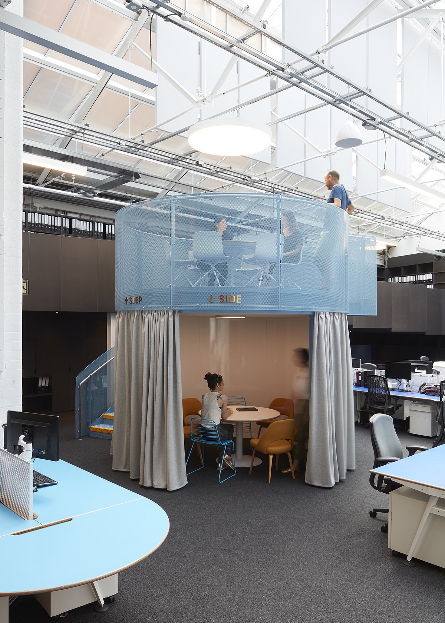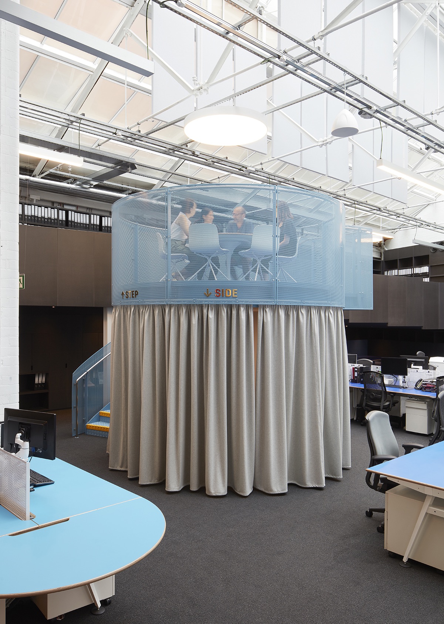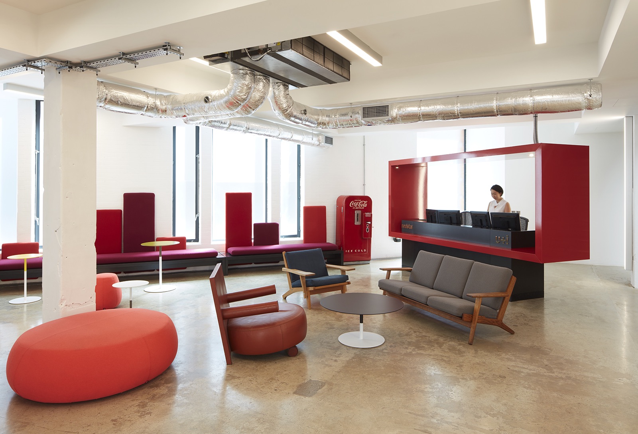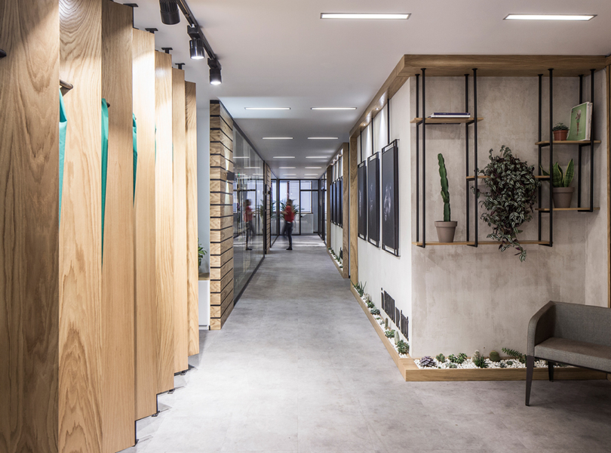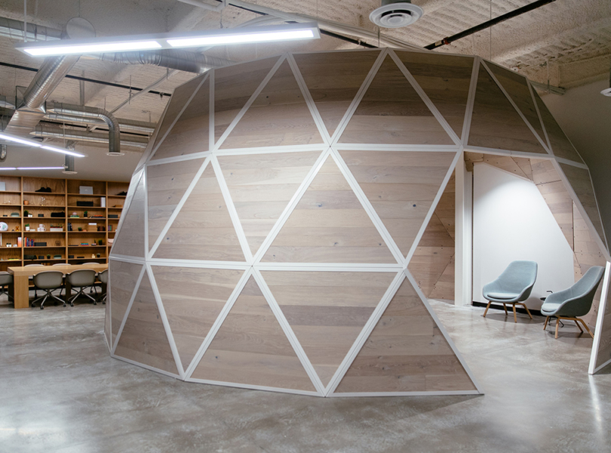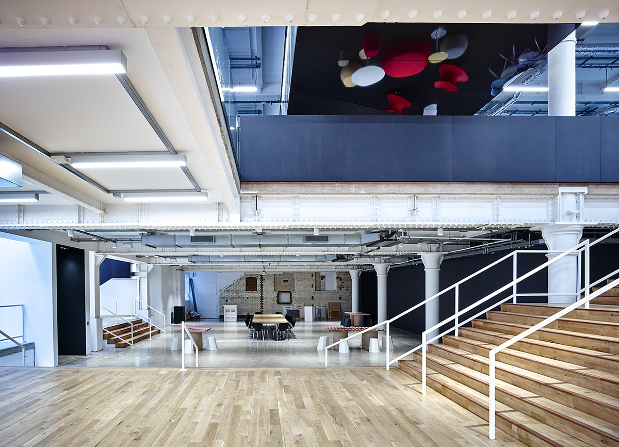
A Look Inside U+I’s Modern London Office
U+I, a real estate company that specialises in property regeneration, hired architecture firm Coffey Architects and interior design firm AB Rogers to build and design their office, located in Westminster area of London.
“U+I invested in a unique working environment, and transformed a gloomy warehouse into an award-winning open plan office – inspired by Willy Wonka’s chocolate factory and filled with art, to provide an example of what can be achieved. U+I wanted delight and surprise at every turn with spaces to hide, meet and discover. Coffey Architects said that during the 18-week programme, a playful manipulation of texture, colour and volume was used to amplify the large volume office. They describe how they worked around unusual features such as the large central staircase, ramp, perimeter mezzanine and suspended boardroom. By creating a journey of discovery from the open-plan ground floor reception, into the gallery and auditorium to arrive at the first floor work space, the finished effect is a varied sequence of narrow, long, tall, dark and light spaces. Reflecting on the project, AB Rogers said that the dynamic space took inspiration from the master-plan of a city conceiving a space that operates on multiple levels including curves and multi-tiered areas. The building’s history as a postal sorting office has been transformed into a vibrant spectrum of colour through engaging objects; such as the standing meeting enclosure – made of pink hair – those who choose to comb it reportedly find it happily therapeutic.”
- Location: Westminster – London, England
- Size: 29,997 square feet
- Architecture: Coffey Architects
- Design: AB Rogers
