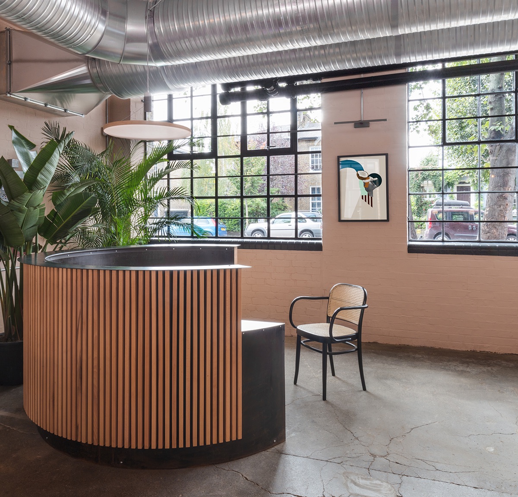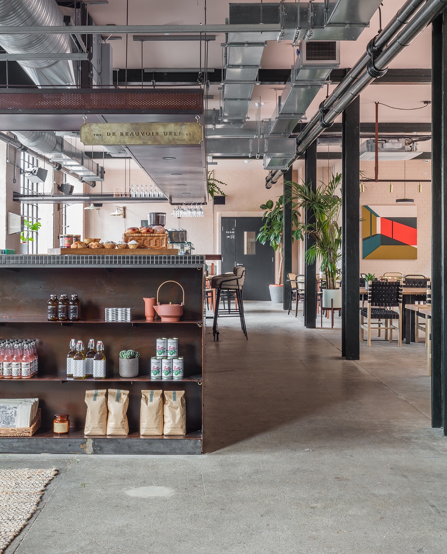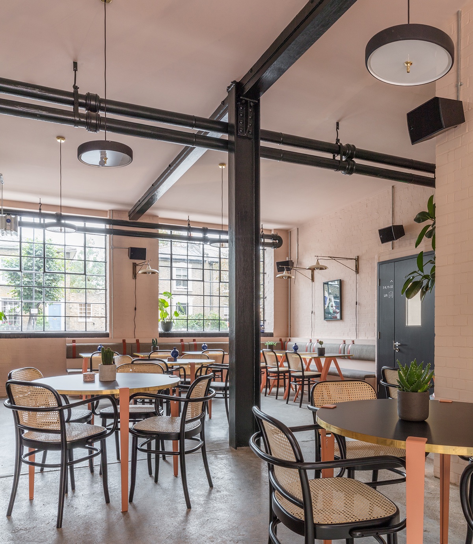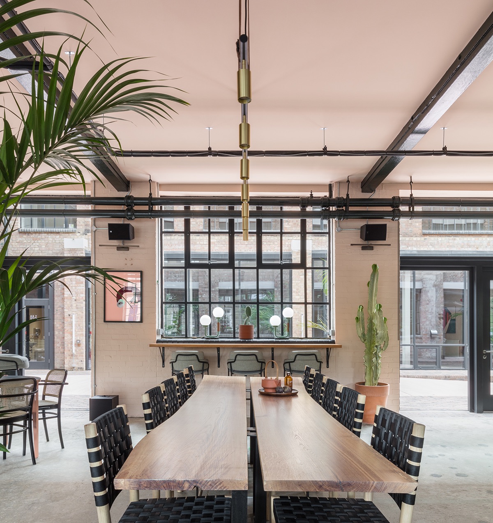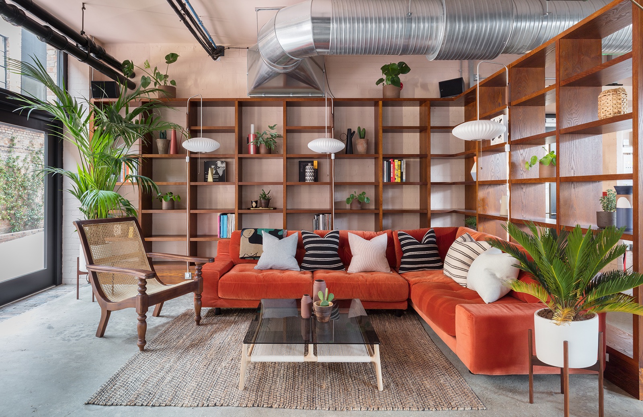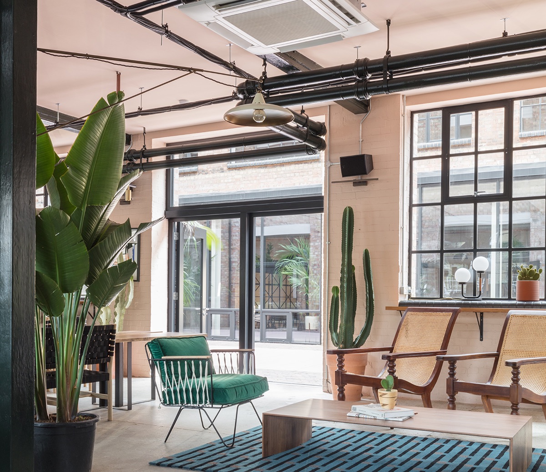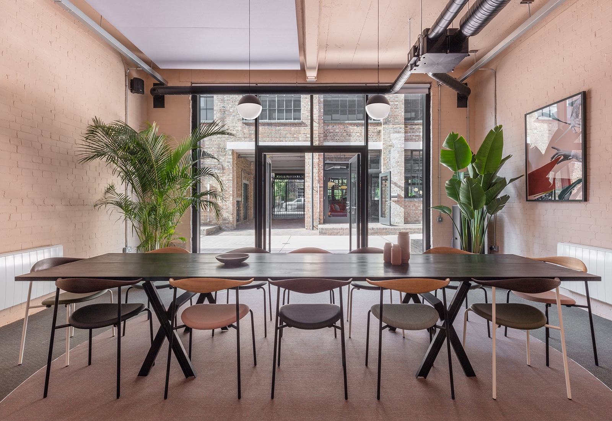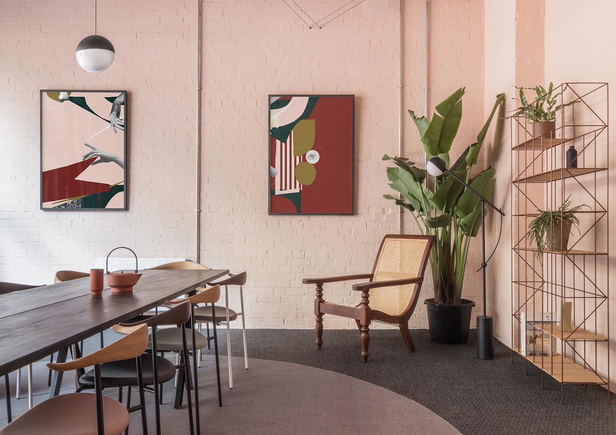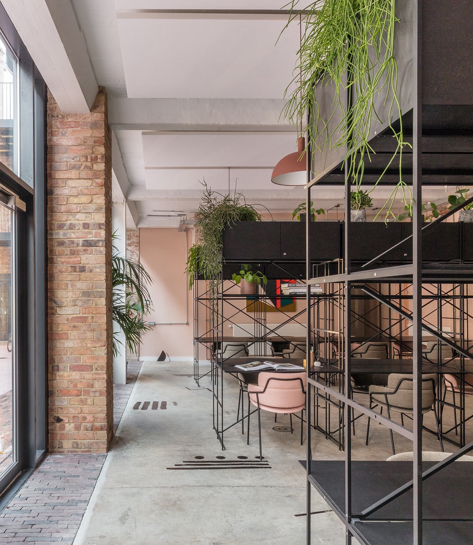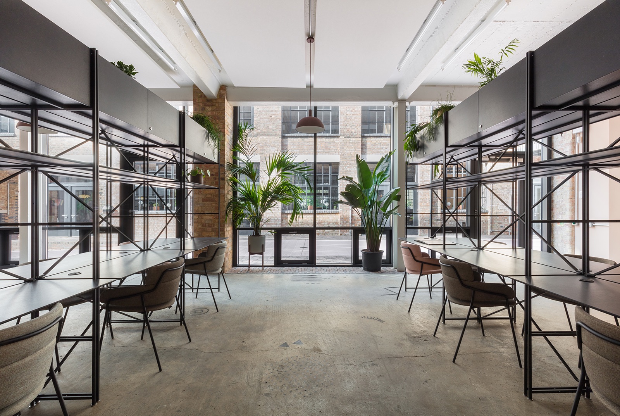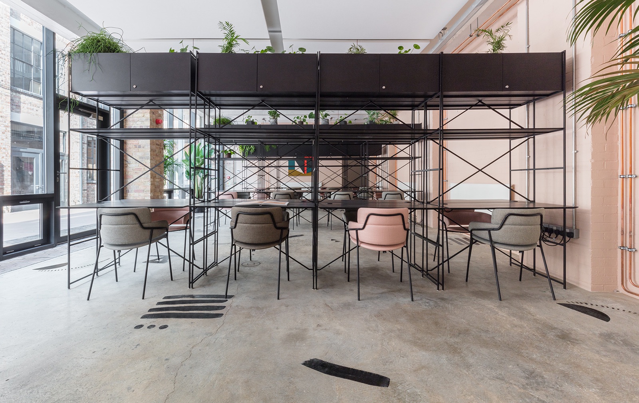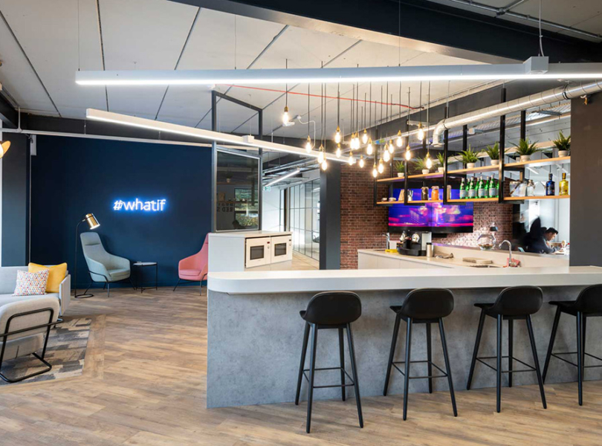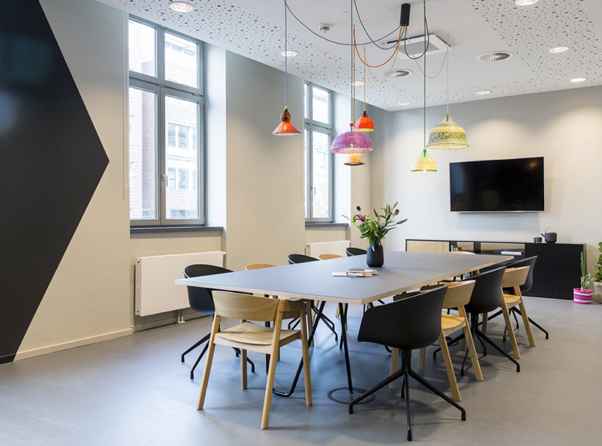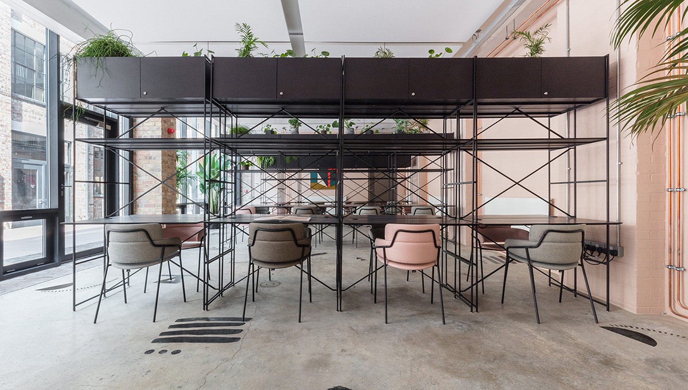
A Tour of De Beauvoir Block’s London Coworking Space
De Beauvoir Block is a network of coworking space built to to support individuals and businesses in the creative industries, Recently, De Beauvoir Block opened a new coworking space in London’s Hackney neighborhood, designed by interior design firm Sella Concept.
“Driven by a desire to create a permanent space, Sella Concept initially approached the Estate with a proposal for a retail/workshop concept, but were quickly enlisted to develop a vision for the future of the workspace and implement a design that could nurture the creative culture of the Block as a whole. The one unit they were first asked to work on soon grew to three–the Block’s boardroom, its co-working space and the large, open café, lounge and reception area that now acts as meeting point, lunch venue break-out space and general social hub for everyone working in De Beauvoir Block. Taking the silky, smooth finish of a newly plastered wall as the starting point to develop the colour palette and atmosphere, Gayle and Tatjana explored ideas, plotted layouts, drew up furniture designs and, when construction was finally complete, brought their vision to life on site.Around a central bar (operated by local hero De Beauvoir Deli), a melange of long wooden tables, early 20th-century plantation chairs, sofa-lined ‘living room’ zones, grid-like bookcases, bistro-esque dining areas, and ‘laptop and latte’ counters make the space extremely adaptable over the course of the day –as suited to slumping on the sofa with a magazine as it is to a lunch meeting or after-work drinks. With plaster-pink brickwork, smooth concrete floors, fresh colour accents and an abundance of greenery and cane, it’s a cross between a modernist living room and the kind of buzzing day-time hangout you’d find on the streets of Los Angeles. The long tables, topped with raw-edged slabs of wood, seem to float thanks to their inset industrial steel legs. These were designed bespoke by Sella Concept, as were the circular wooden reception desk, the banquette seating, the main bar and the floor pattern. Lighting has been carefully considered to complement the natural light that floods in through huge warehouse windows on either side of the room. Little Darling lamps by Swedish Ninjaline the window counters, pendants from Bert Frankan dNiclas Hoflin illuminate the tables, and the bookcases, stacked with books from the Serpentine Gallery, are illuminated by George Nelson’s modern-classic Bubble Lights”, says Sella Concept
- Location: Hackney – London, England
- Date completed: 2018
- Design: Sella Concept
- Photos: Nicholas Worley
