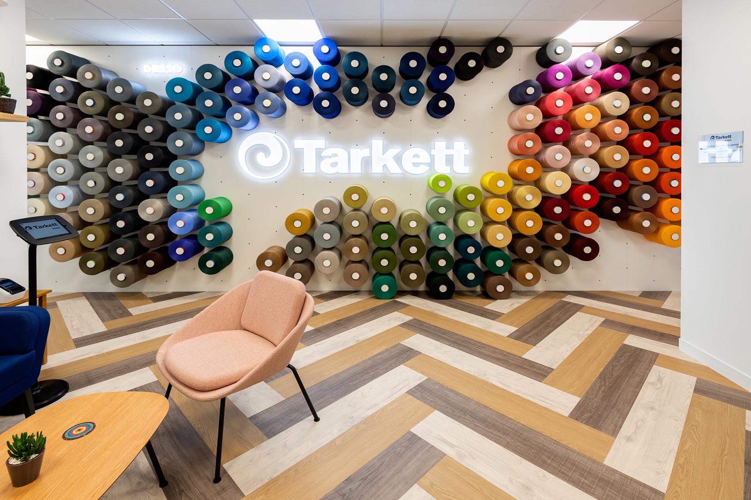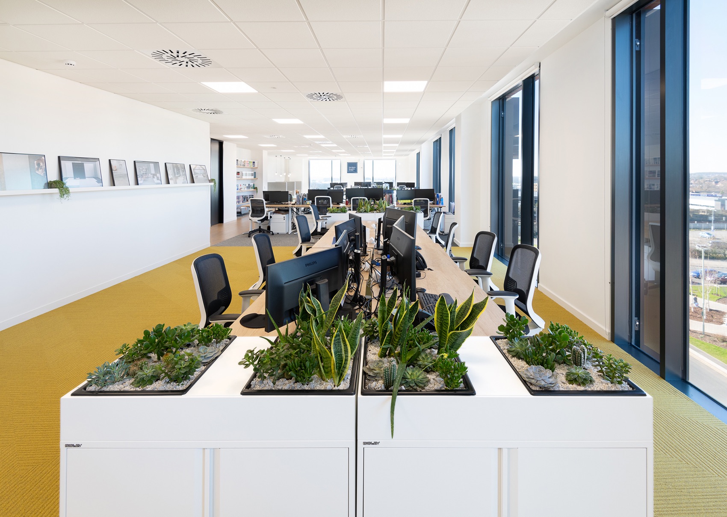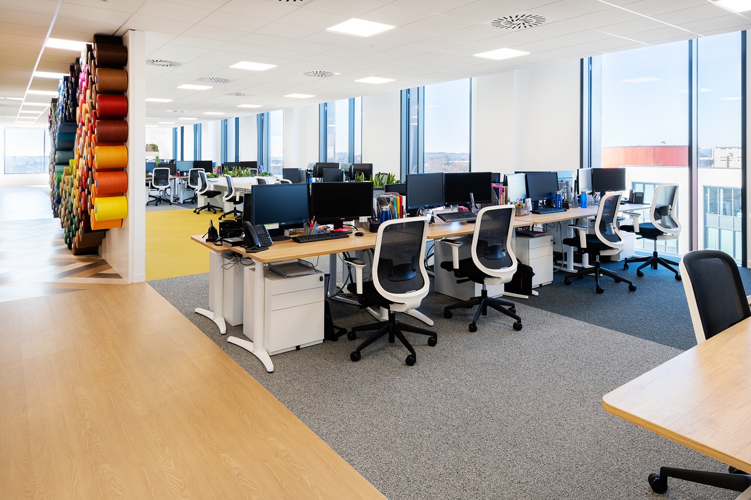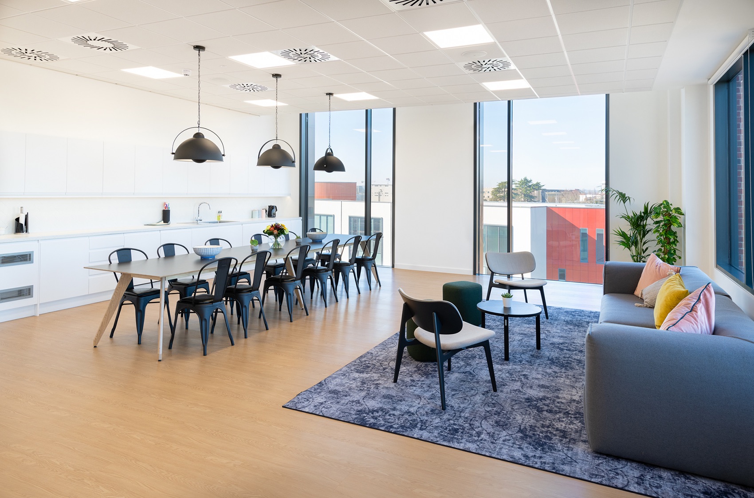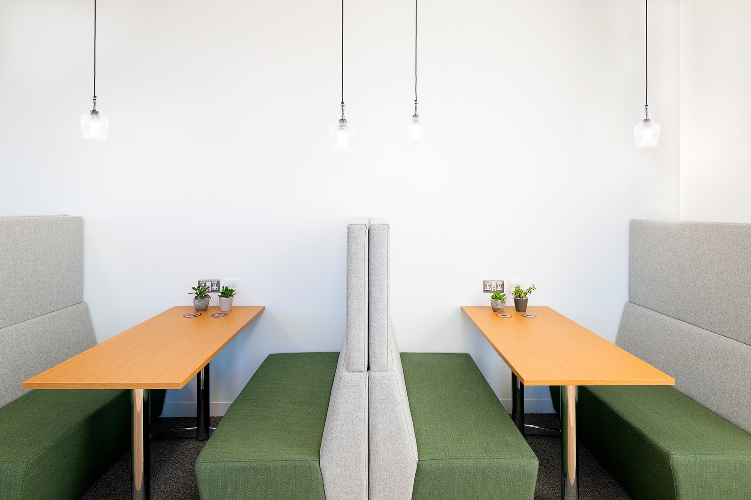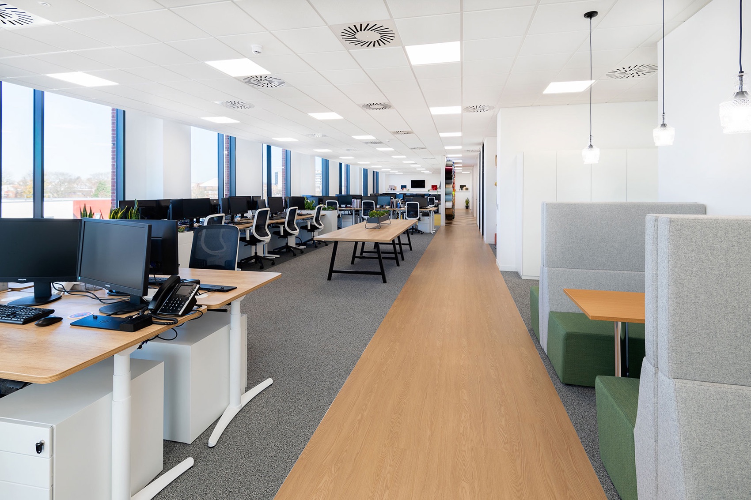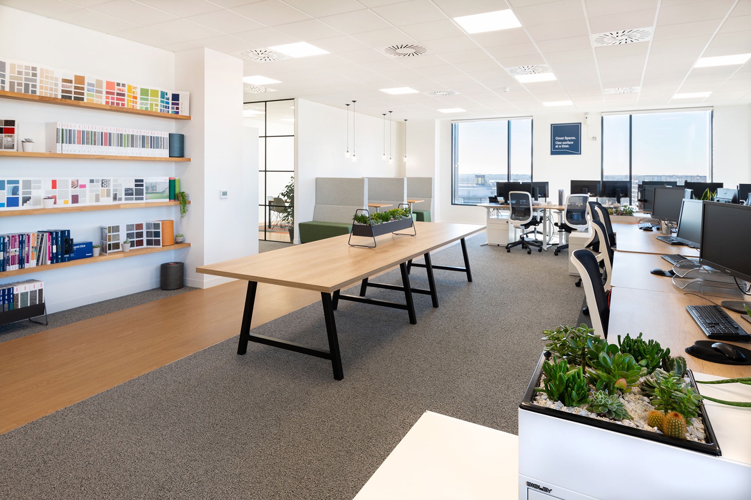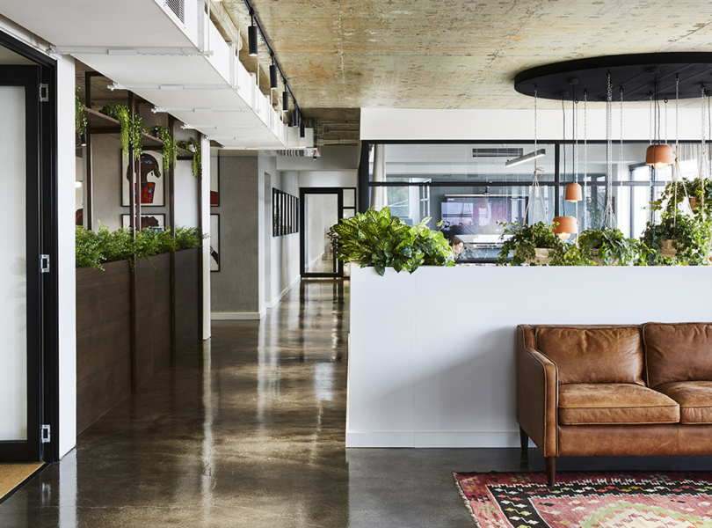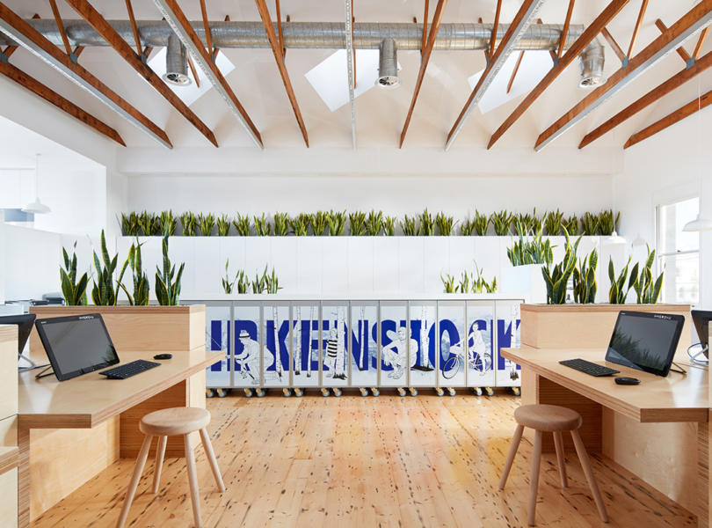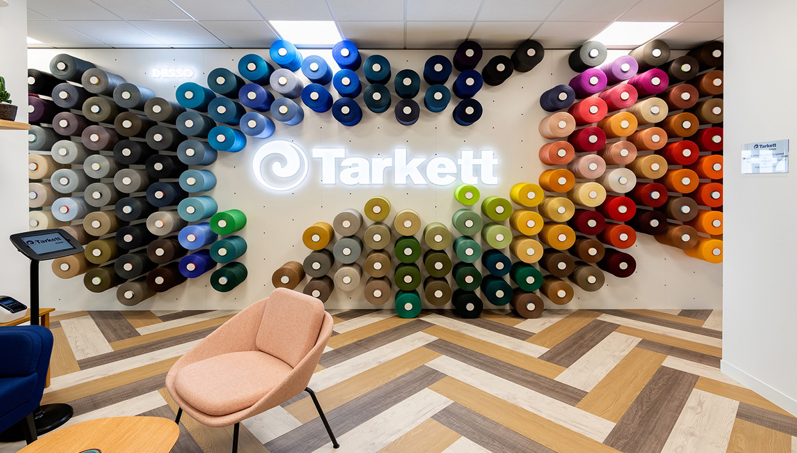
A Peek Inside Tarkett’s New Ashford Office
Tarkett, a multinational ompany specialised in the production of floor and wall coverings, recently hired workplace design firm Peldon Rose, to design their new office in Ashford, England.
“Tarkett decided to take up residence in a larger office space at Connect 38 on Ashford’s Commercial Quarter site. The office relocation was an opportunity to bring the different teams together to encourage collaboration. The new 5,900 sq ft office space in Ashford also offers strong transport links with high-speed services to London and Europe. Tarkett was committed to creating an environmentally-friendly office, which would inspire creativity and boost staff welfare. Our emphasis was on creating an environment where staff were located adjacent to natural light and sustainable materials were prioritised. An essential part of the project was to achieve an accreditation that reflected Tarkett’s commitment to sustainability. We undertook assessments to demonstrate this. Our fit out for Tarkett was awarded a SKA Gold rating and the Performance Beyond Compliance certificate, as part of the Considerate Constructors Scheme. The office relocation project also provided us with the opportunity to work with a blank canvas to create a living showroom where the Tarkett teams can live and breathe their product ranges throughout the office. One of the focal points is a striking feature wall of yarn bobbins, which sits behind the reception, reflecting the journey of wool through to final product,” says Peldon Rose
- Location: Ashford, England
- Date completed: 2019
- Size: 5,900 square feet
- Design: Peldon Rose
