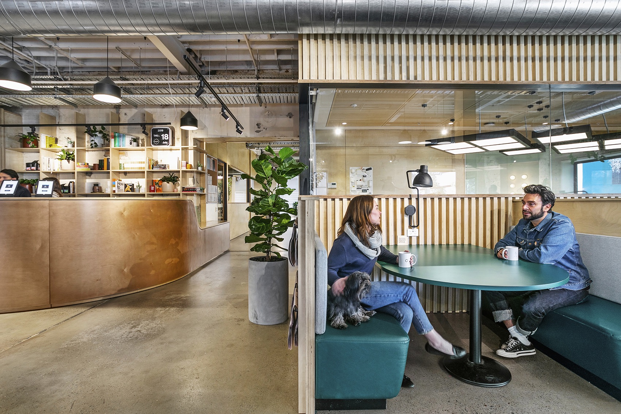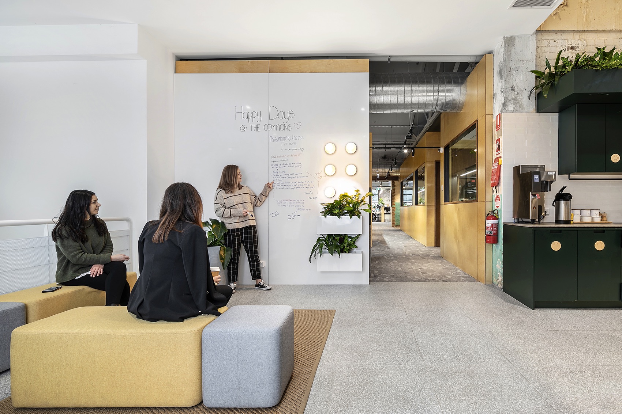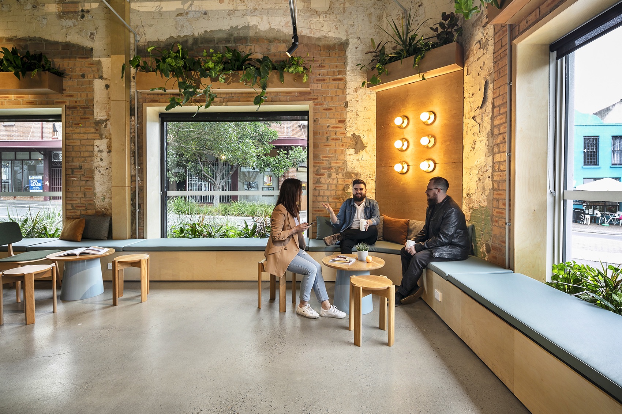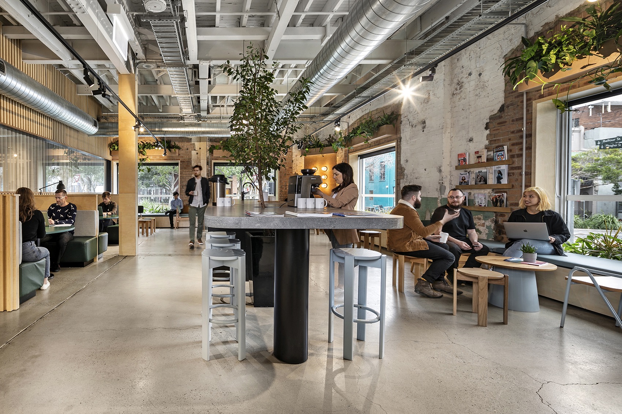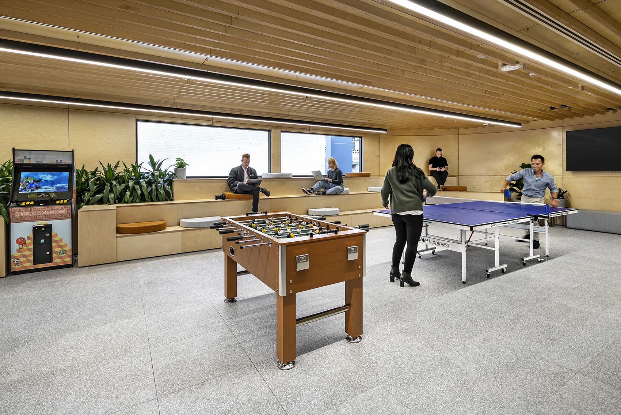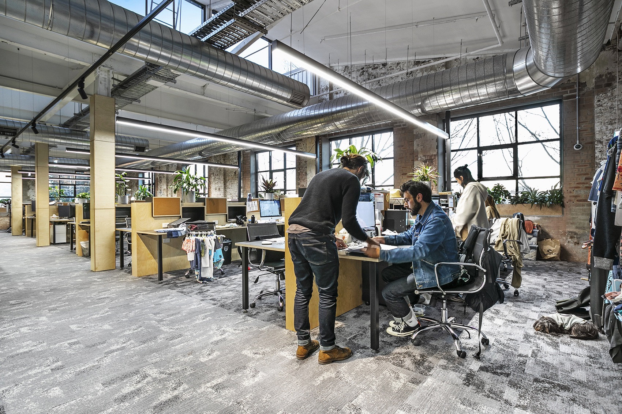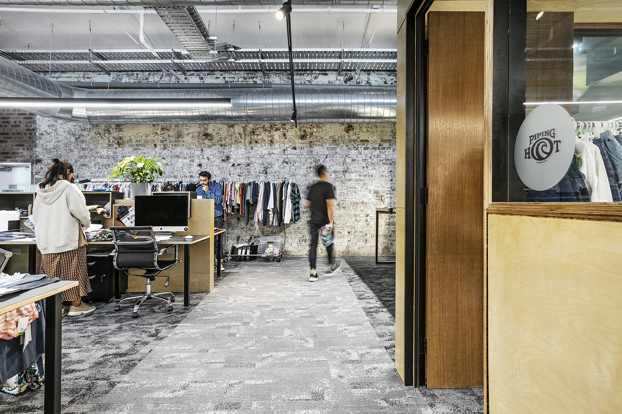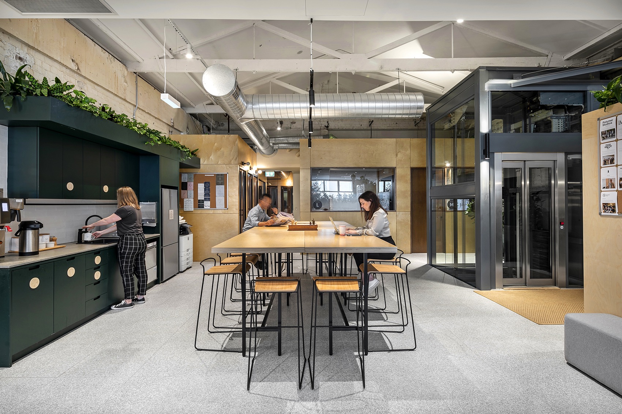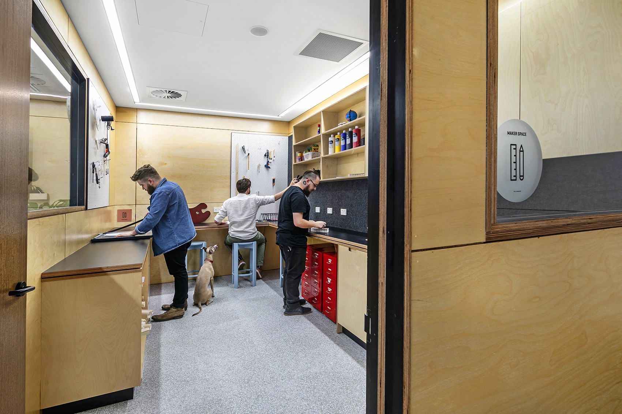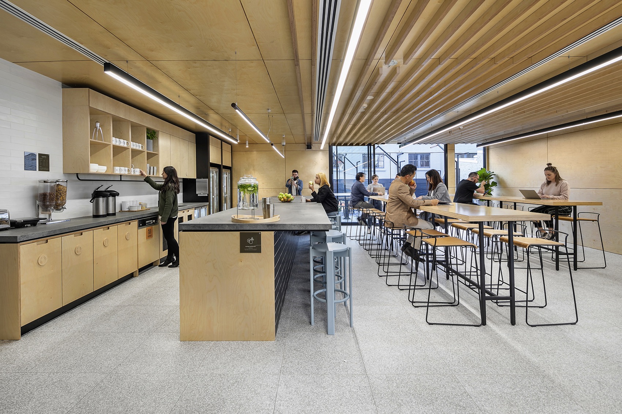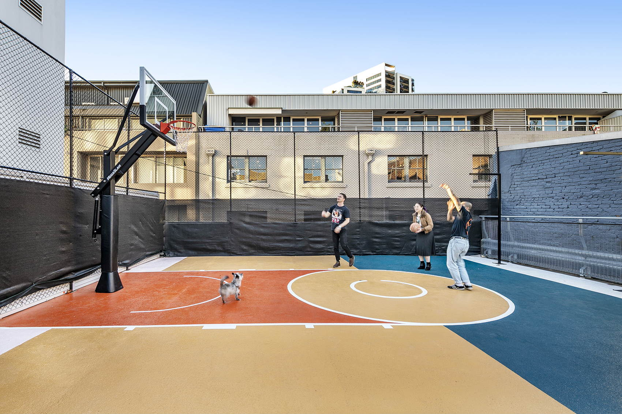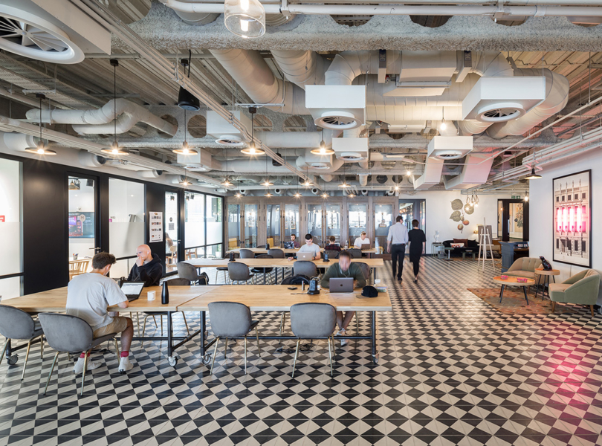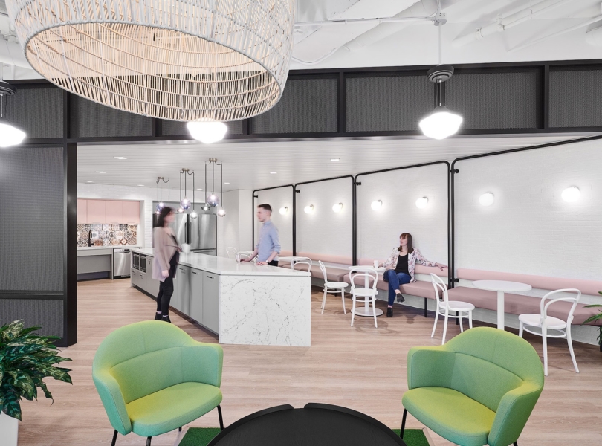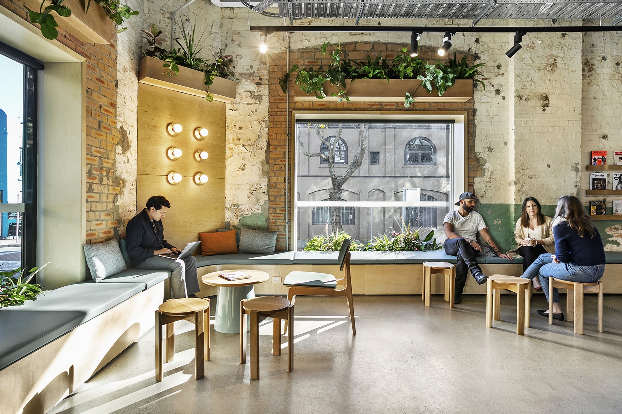
A Tour of The Commons’ Sydney Coworking Space
Coworking space company The Commons recently reached out to interior design firm Siren Design to design their new office in Sydney, Australia.
“The brief for the project was to design a space that reflects the values of The Commons; promoting and encouraging a sense of community, creativity, productivity, wellness and sustainability, through biophilic and human centred design.
Siren Design wanted to highlight original features of the warehouse and celebrate the history and character of the building, by exposing the raw brick and layers of old paint work from the past. Ply timber and planting, along with a subtle colour palette creates a relaxed and welcoming environment.
The spatial layout and design encourages interaction and connection of like-minded community members that share the communal spaces. Housing a variety of wellness facilities & communal areas, including an entry hub with a coffee bar, an internal meditation garden, a yoga studio, an outdoor terrace & basketball court, along with shower amenities and library.
Open plan dedicated work spaces, private offices of varying sizes, quiet rooms, phone booths, as well as a range of formal and casual meeting spaces cater to the diverse style of members businesses and their functional requirements,” says Siren Design.
- Location: Chippendale – Sydney, Australia
- Date completed: 2019
- Design: Siren Design
- Photos: Skyline Creative
