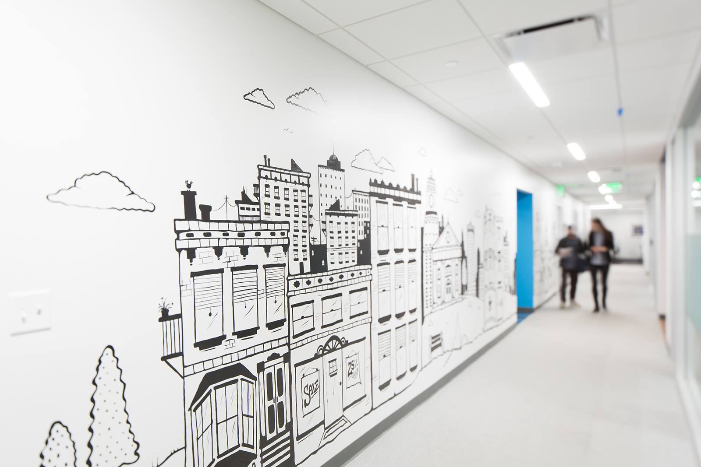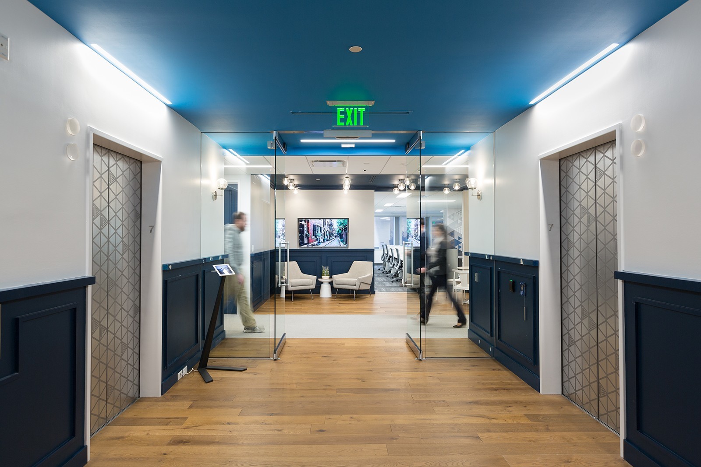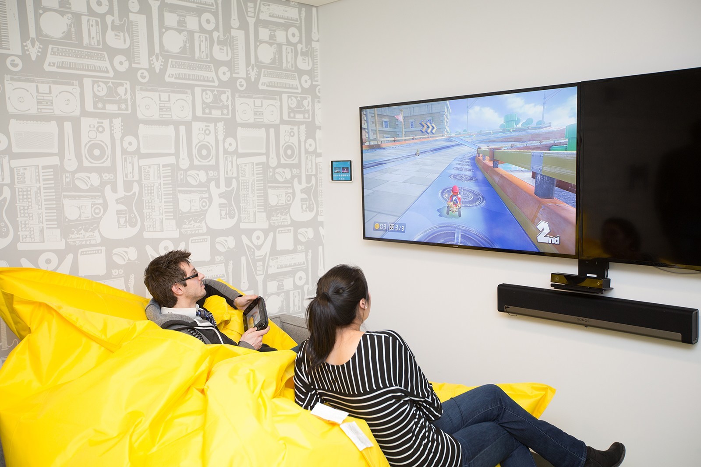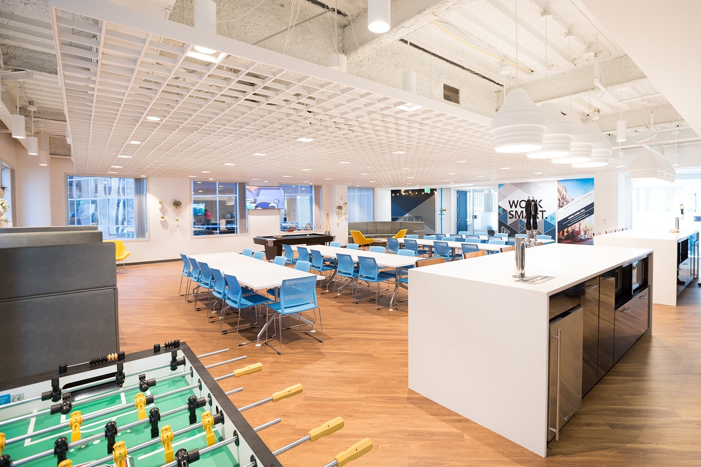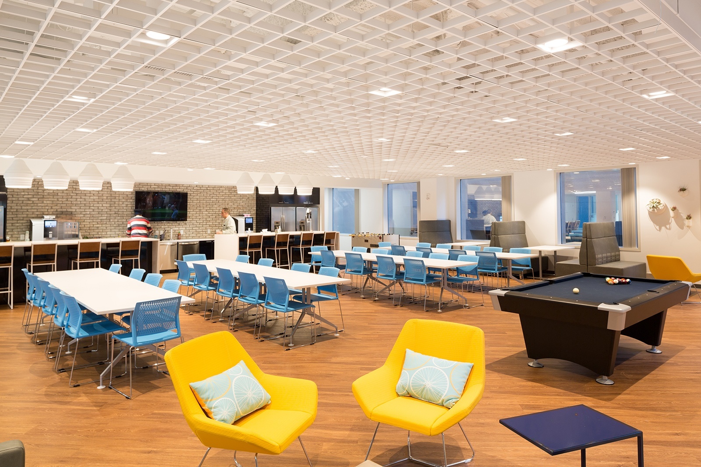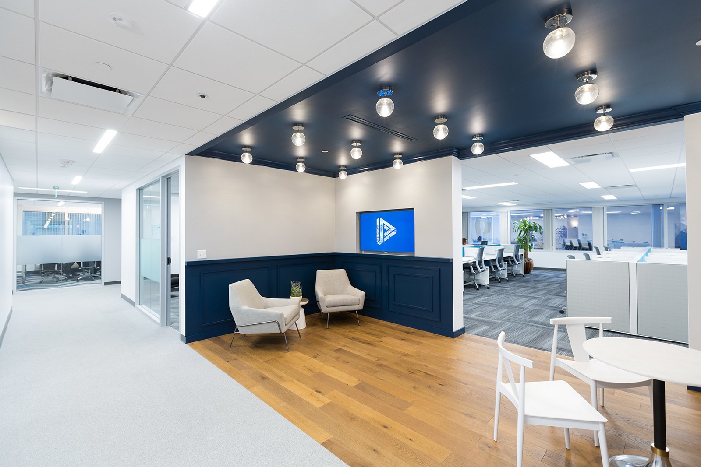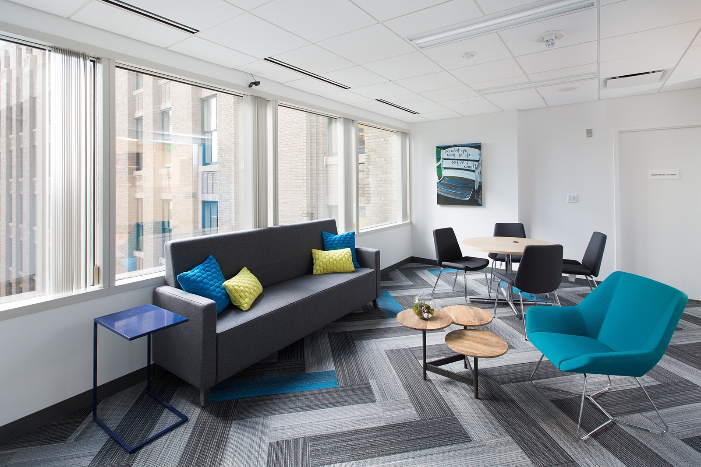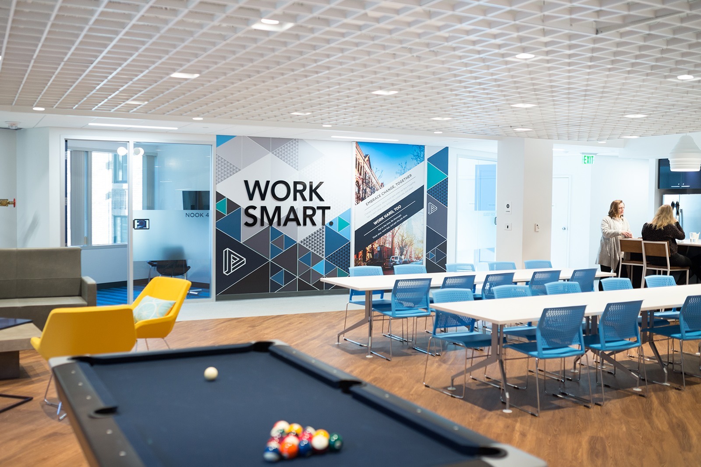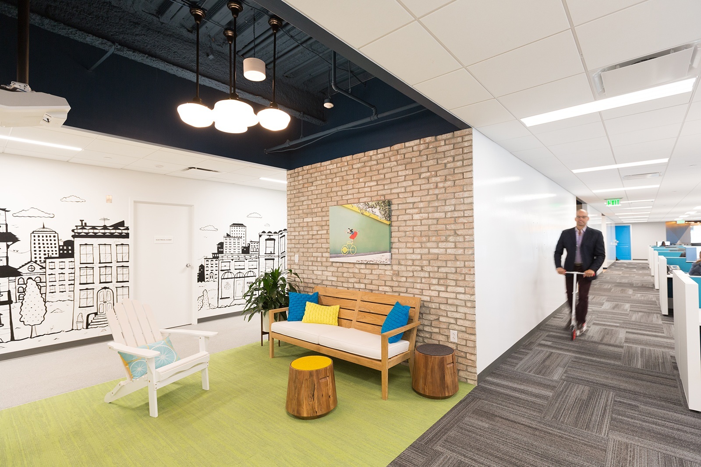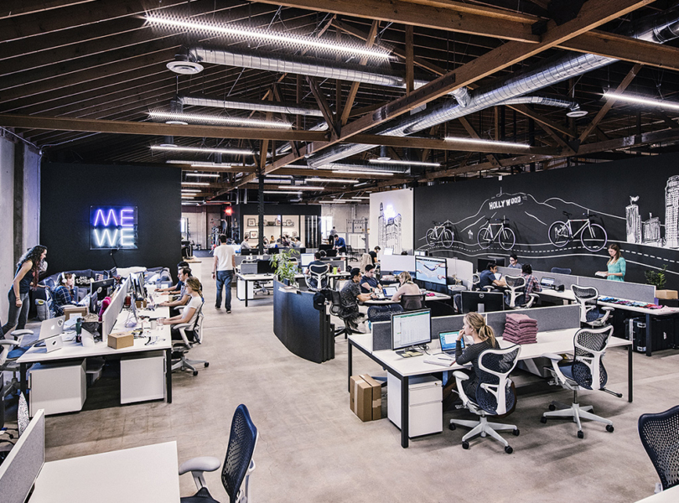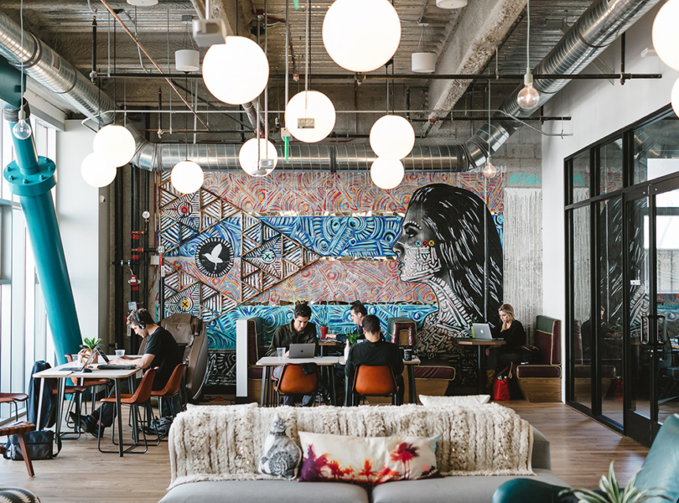A Look Inside Placester’s New Boston Office
Placester, an all-in-one CRM platform featuring integrated digital marketing and sales tools that change the way real estate works, opened its new 31,000 square foot headquarters in Boston’s Financial District. The office move and design came after a year of hiring nearly 100 employees and raising $42MM, bringing total funding to $50MM. Placester Co-founder and COO, Frederick Townes designed the office, teaming with IA Interior Architects. The office hallways mimic a sidewalk, creating a path that winds through “dens,” communal workspaces with homey furnishings, and “yards,” recreational areas with green carpeting and games. Each conference room is named after a room in a home — dining room, living room, alcove.
- Location: Financial District – Boston, Massachusetts
- Size: 31,000 square feet
- Design: Frederick Townes – COO and cofounder of Placester, IA Interior Architects
- Photos: Courtesy of Placester
