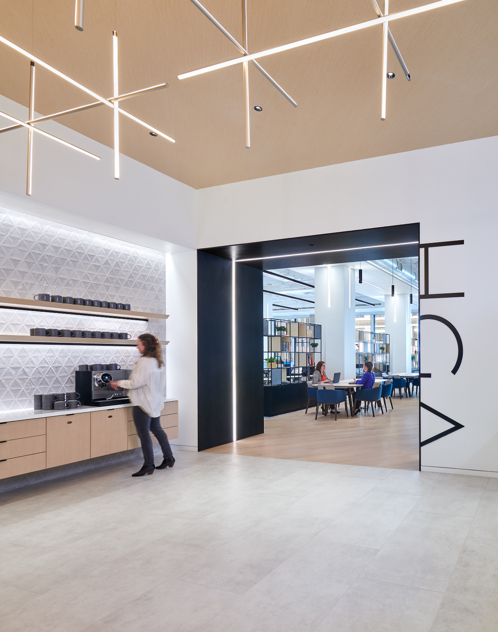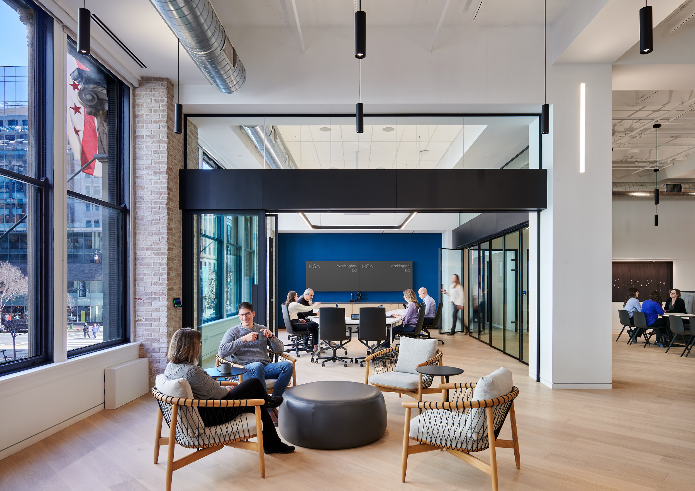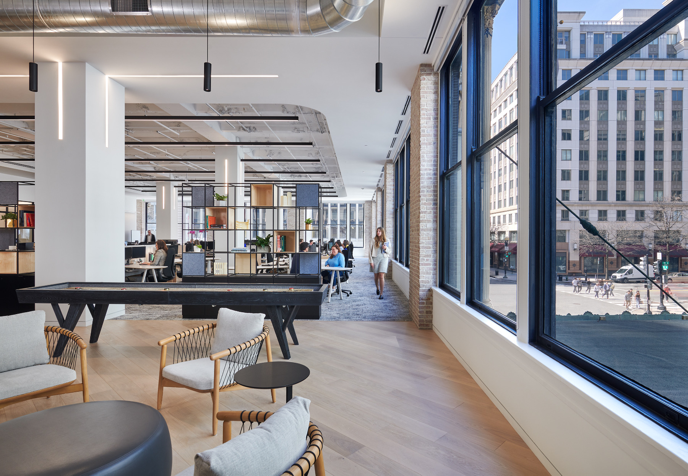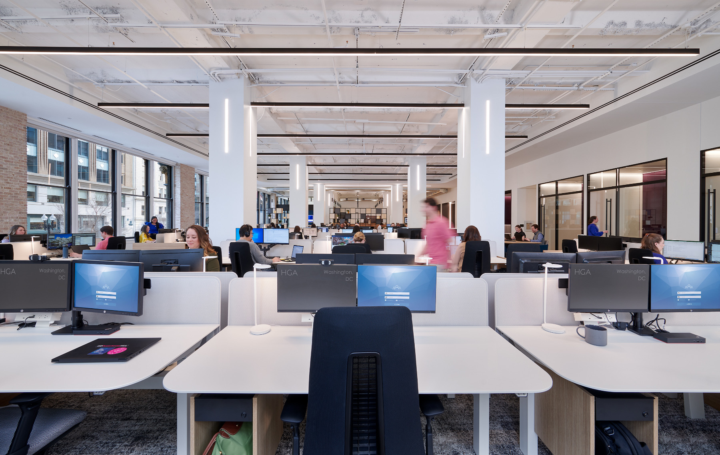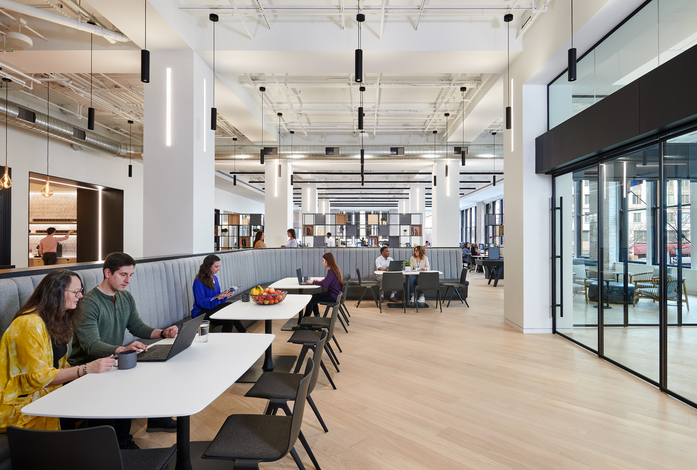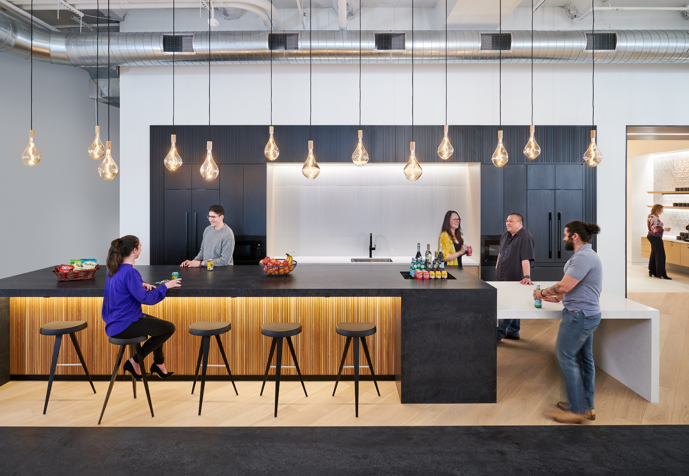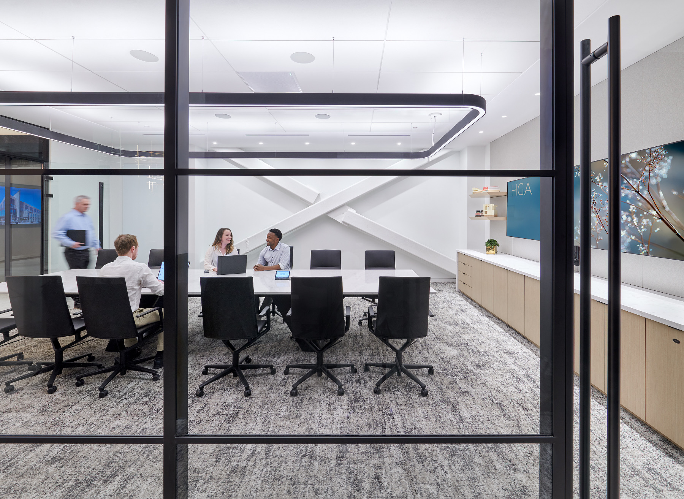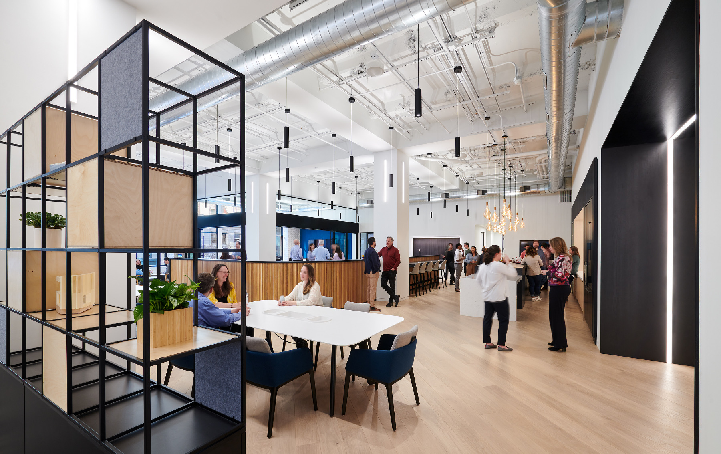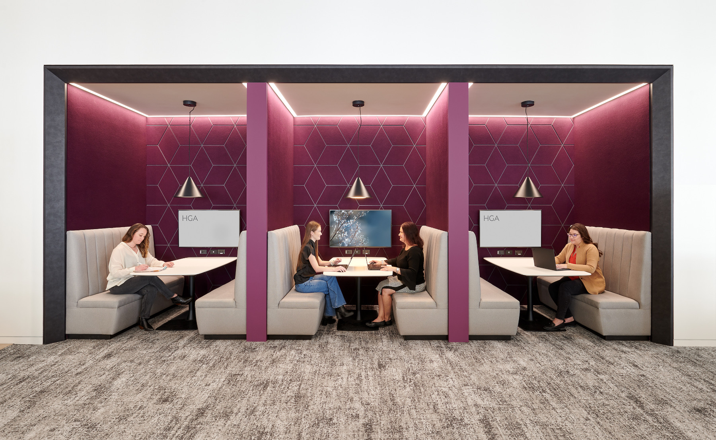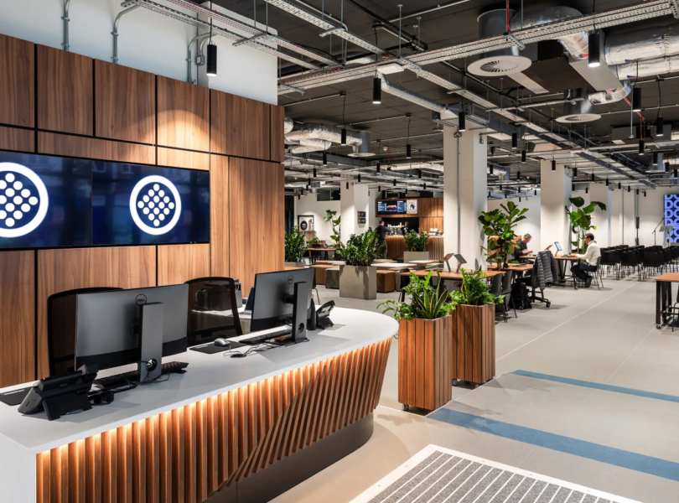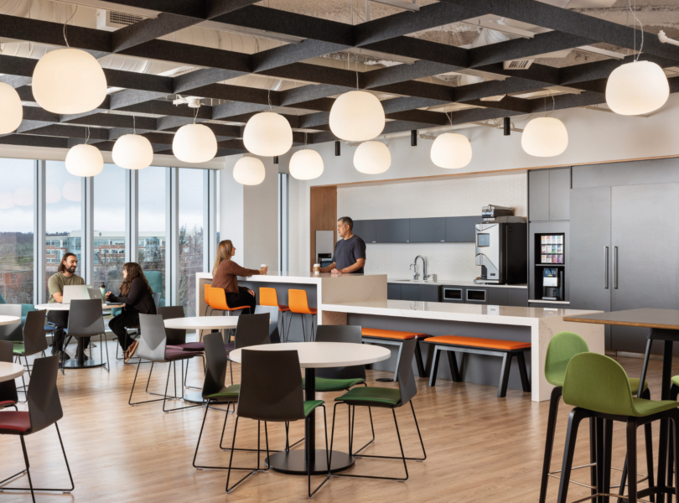A Tour of HGA’s New Washington D.C. Office
Architecture firm HGA recently opened a new office in Washington D.C., which they designed themselves.
“The HGA team realized that a location in the heart of Washington DC at Metro Center was the right business decision for both clients and staff. Finding a building that reflected the DNA of HGA was a challenge given the conventional nature of most office buildings in DC. The historic Woodies Building rose to the top with its one-of-a-kind ceiling heights and expansive windows due to its history as department store, making it a perfect addition to the HGA family of offices,” said Kurt Richter, vice chair with Cushman & Wakefield.
Elegant and timeless, the office space features warm wood, black metal, and color splashes of navy and plum. The renovation was a full-service project involving HGA’s architects, interior designers, lighting designers, and their mechanical, plumbing, electrical, and structural engineers, in addition to HGA’s Business Technologies Group (audio, video, and IT).
“We crafted a process where every staff member had the opportunity to contribute design ideas,” said Scruggs. “Working with the process engineers in our Design Insight Group, we collected data and developed a process to design our new office with maximum efficiency while achieving the desires of the staff.”
Knowing a hybrid office was necessary, HGA’s Design insight Group developed a survey to determine the appropriate number of desks and how often employees would work in HGA’s new space each day. HGA has grown to over 110 people in the region and will host around 60 staff members each day in the space.
“The new office provides an opportunity for our staff to work together in different ways and to reinforce the collaborative culture that HGA is known for,” Scruggs said. “Another firmwide goal of HGA is to be active in our downtown neighborhoods and to contribute to the revitalization of our cities. The new office provides an avenue to get more involved in the community.”
“HGA’s move demonstrates our commitment to and investment in downtown Washington, DC,” said Bruno Grinwis, principal at HGA in DC. “We are delighted to have a presence in Washington, DC, and our team looks forward to DC’s dining options, retail stores, and entertainment, too.”
HGA’s DC office is a DowntownDC Business Improvement District partner and plans to offer its conference spaces to DC’s business organizations.
- Location: Washington D.C
- Date completed: 2024
- Size: 23,000 square feet
- Design: HGA
