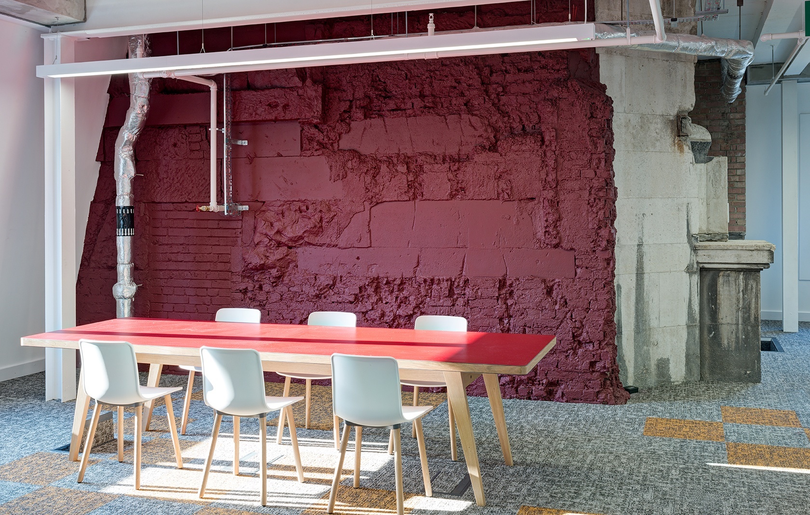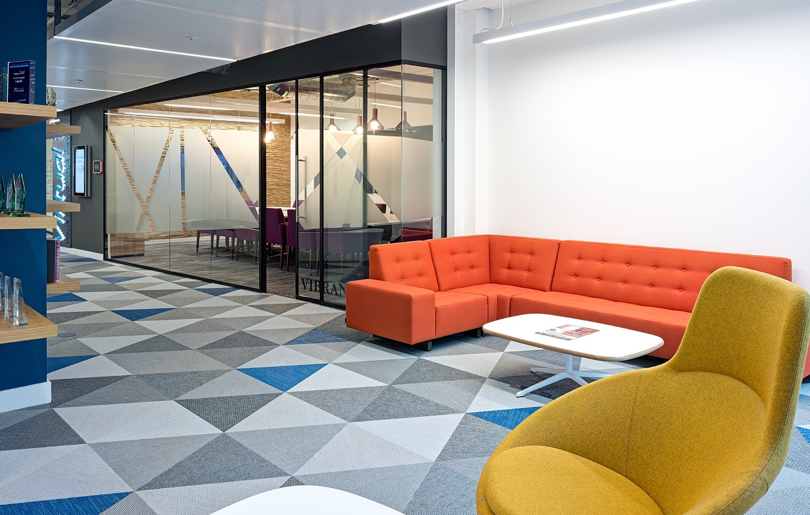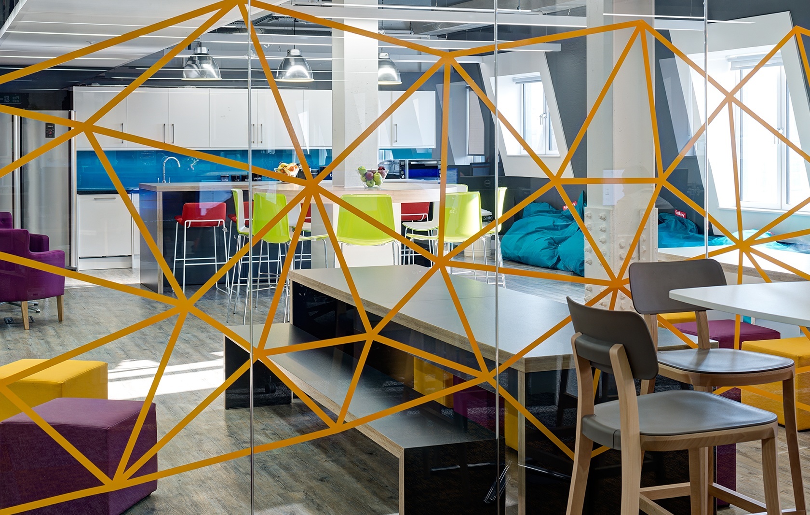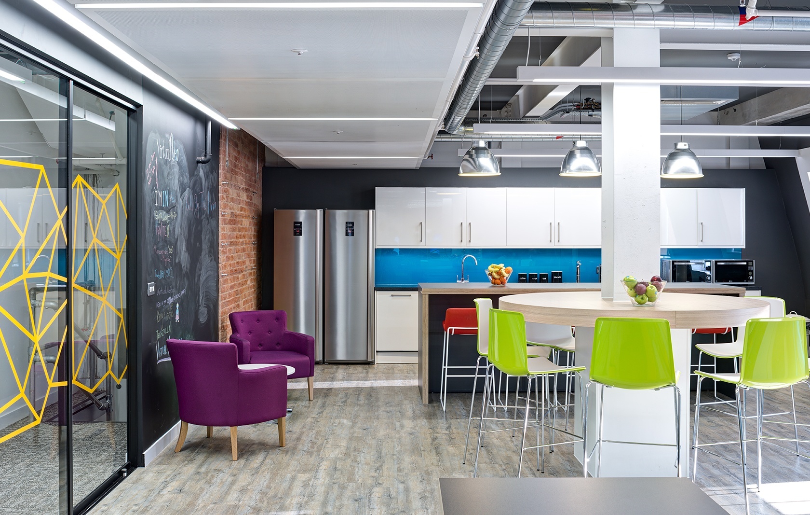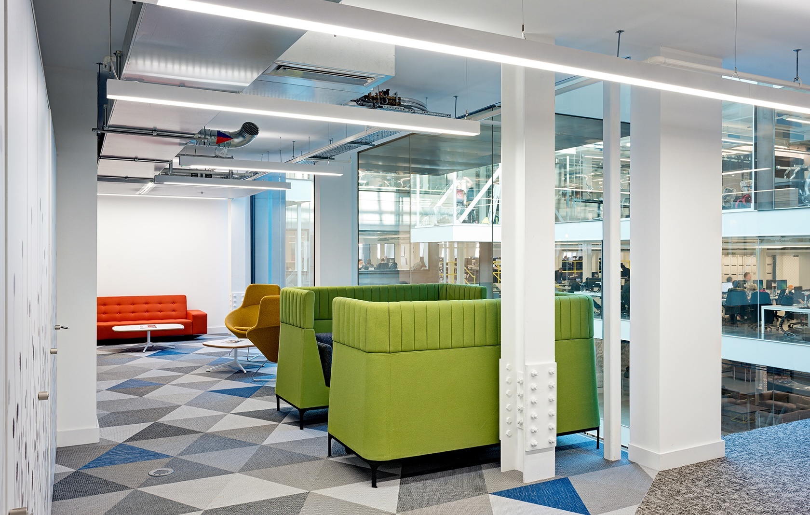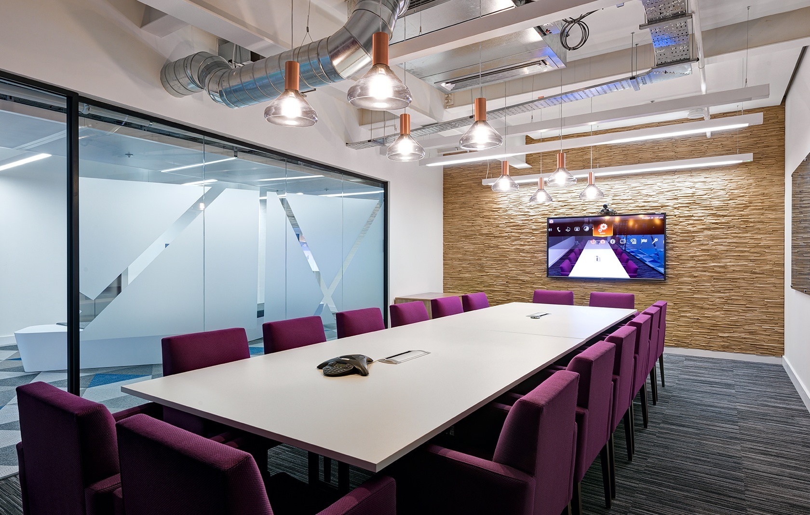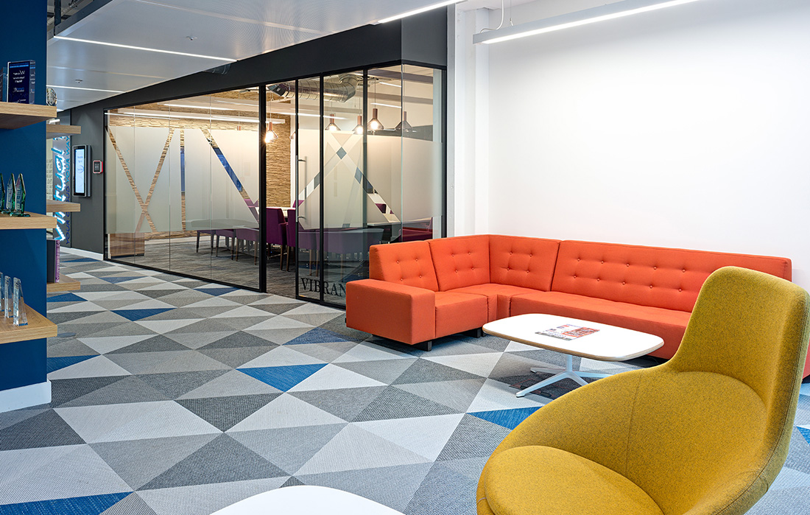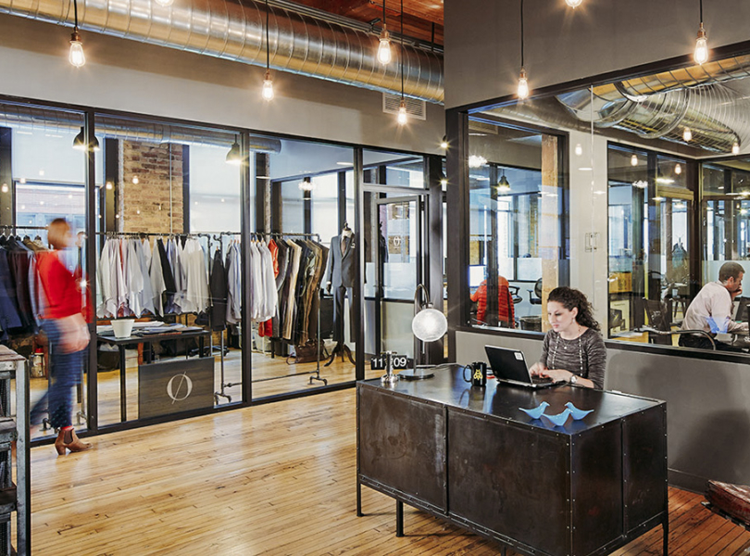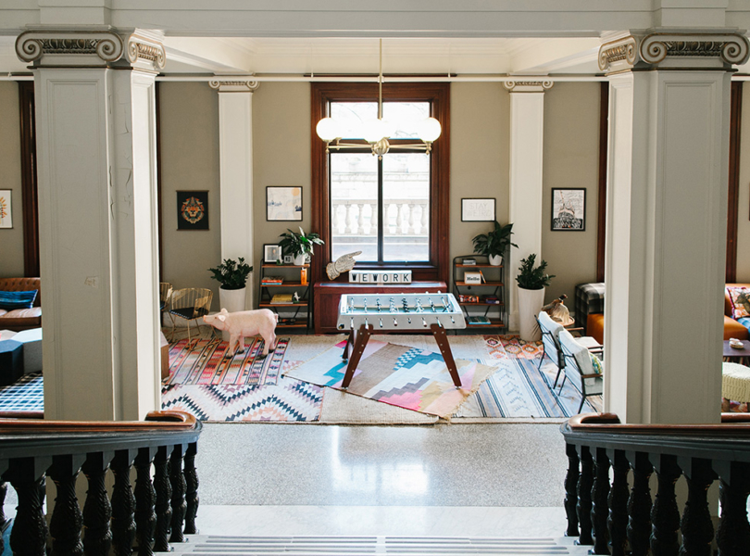A Look Inside Virtual1’s Modern London Office
Virtual1, a technology company that provides tailor made connectivity and cloud solutions to the British wholesale market, recently appointed interior design firm Oktra, to design their new office in London.
“Working with their internal move team, our workplace consultants conducted several design workshops to gain an understanding of their likes, dislikes and what they wanted from their new space. We took branding, space utilisation and their daily operations into consideration to construct a design plan that best suited their needs. The new space consists of a large colourful staff breakout area with unlimited flexibility for eating, socialising and working, informal meeting and seating areas, open plan desking and three uniquely themed client meeting rooms. Branding is particularly important to Virtual 1 and their ethos and identity is prominent throughout. Our designer used distinctive signage and graphics in the reception area to illustrate the history and development of their company. The logistics of this project were challenging as the completion of the Alphabeta building was delayed multiple times, further compromising an already tight schedule. However, with perseverance, dedication and adept planning our team surpassed the usual fit out design and build delivery and completed the project on time. Virtual 1 are delighted with their new office. Through detailed planning, thorough workplace consultancy and striking interior design our team have created a remarkable working environment that fully supports Virtual 1’s needs as a fast growing business and reflects their exuberant and open culture.”, says Oktra
Location: Central London, England
Size: 7,500 square feet
Design and photos: Oktra
