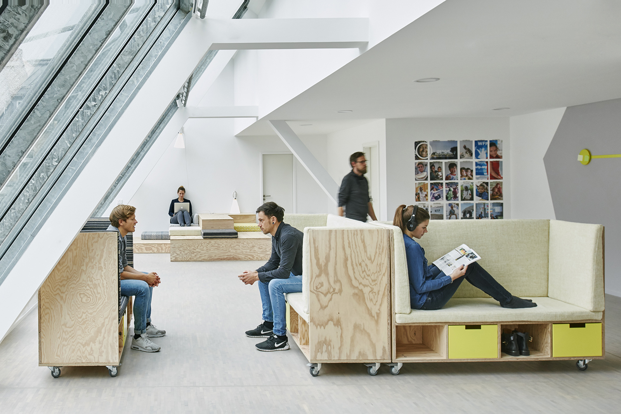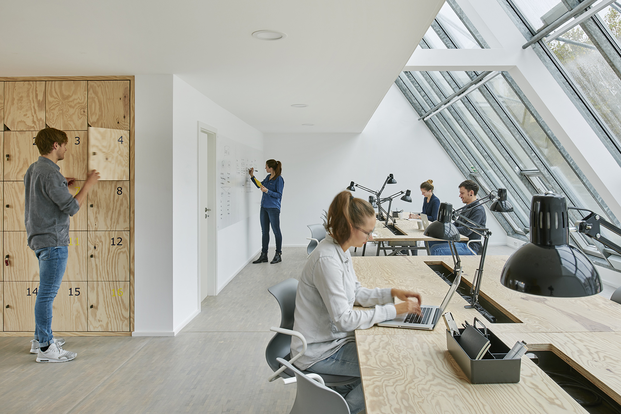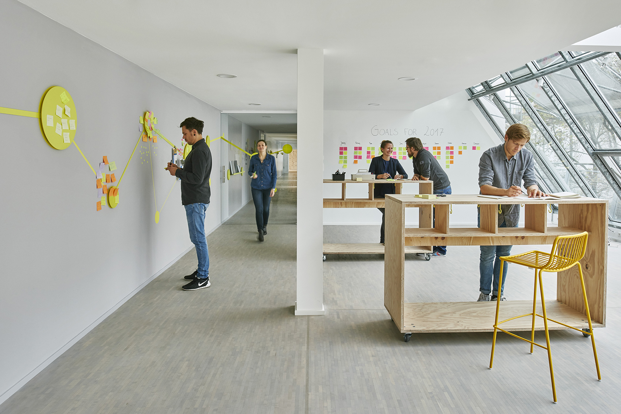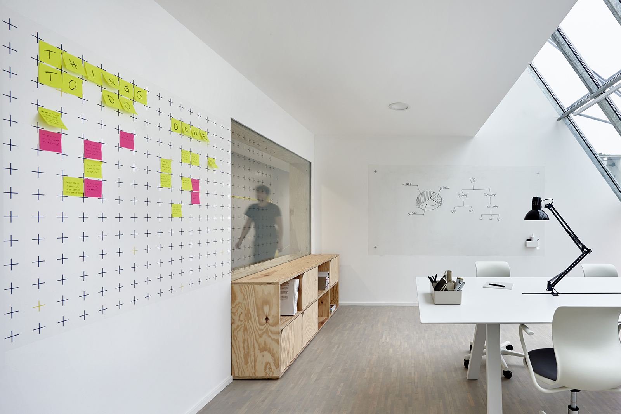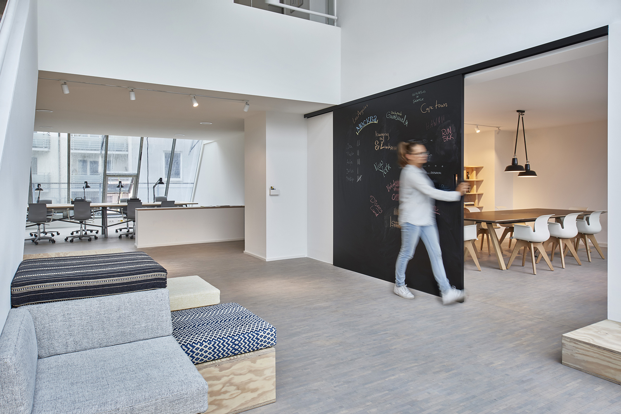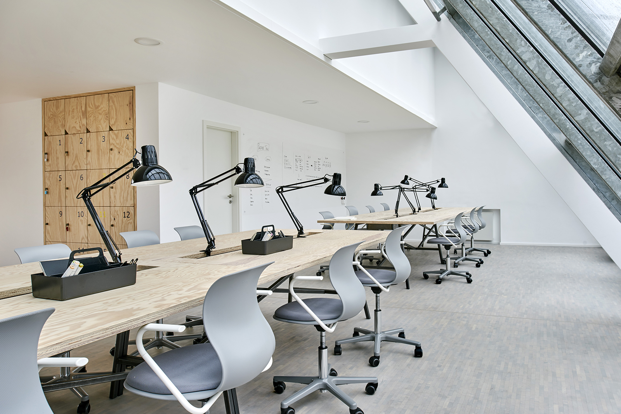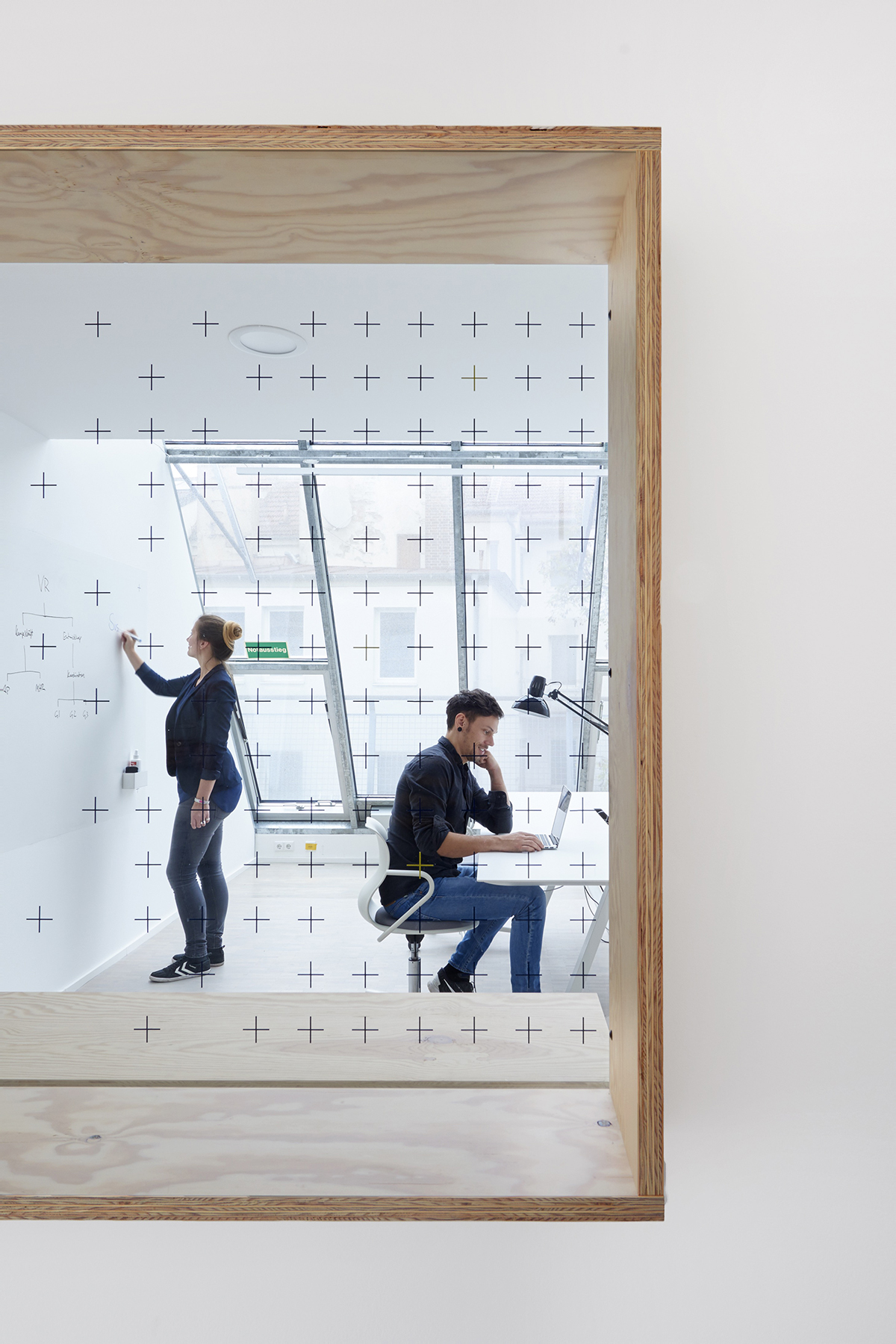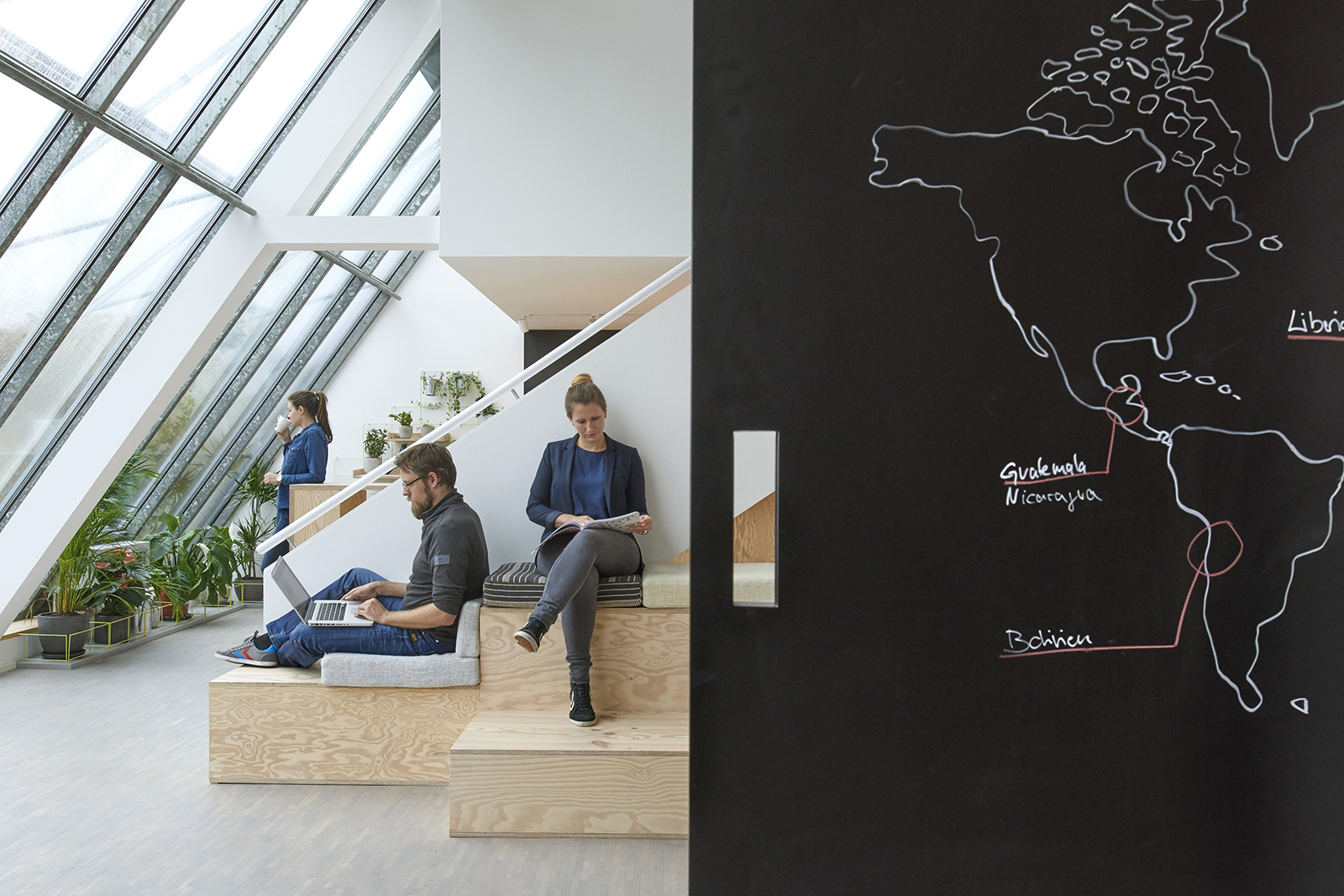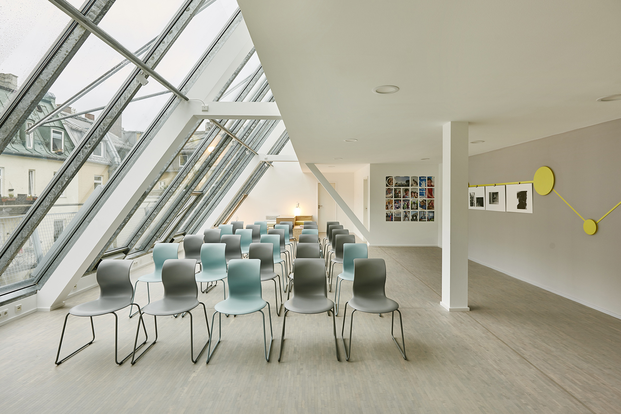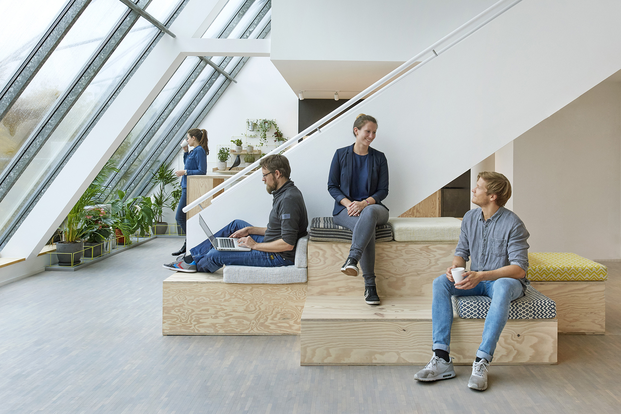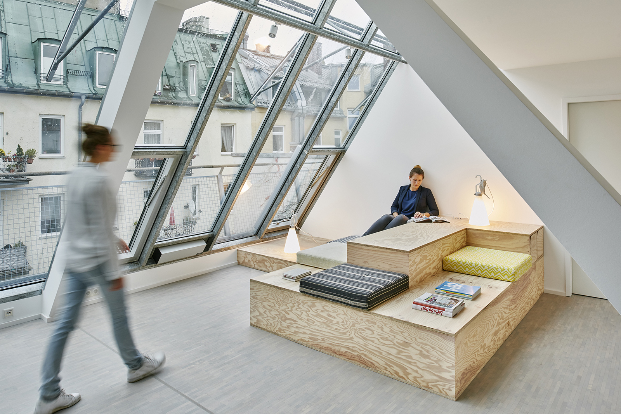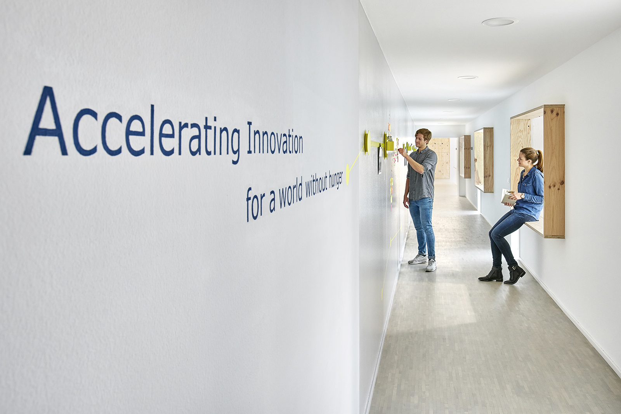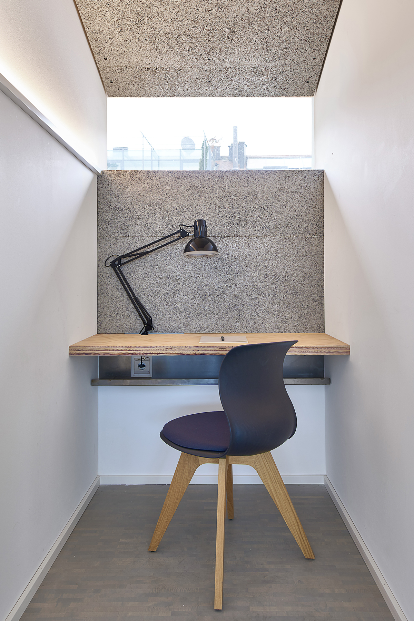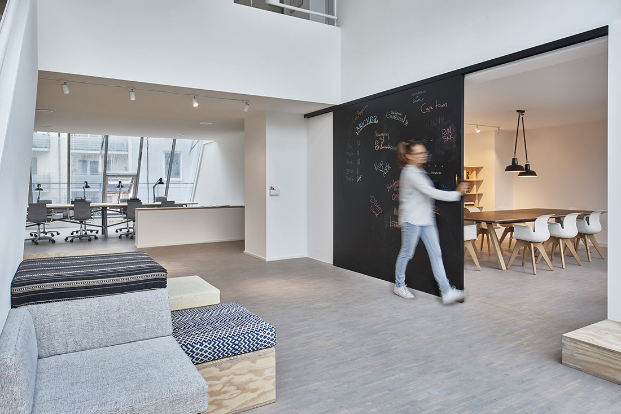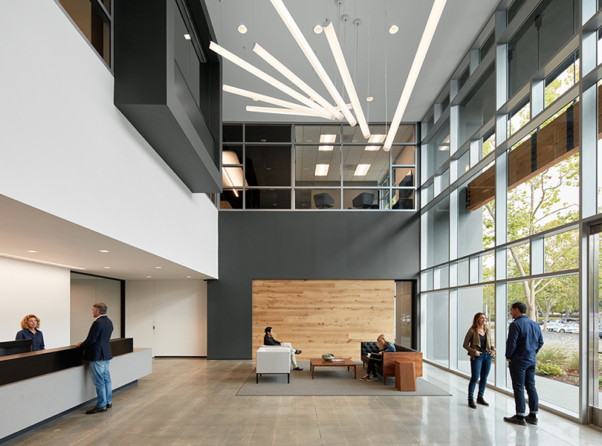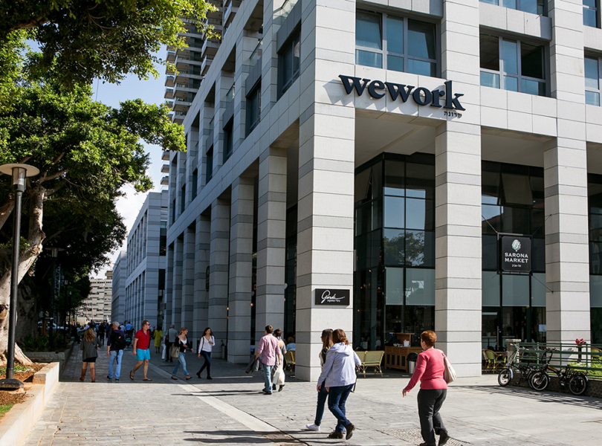A Tour of WFP Innovation Accelerator’s Munich Office
WFP Innovation Accelerator is the originator of the initiative Zero Hunger by 2030, that inspires and support new ideas, tools and solutions that make sure no one goes hungry. Recently, WFP Innovation Accelerator opened its new, open-plan office in Munich, Germany, designed by interior design and architecture firm INpuls.
“The aim of the project was to create an inspiring platform with an open and communicative space in order for WFP to host a vast diversity of projects and initiatives. The open space concept balances the requirements of the projects as well as the needs of the people for more spaces and spots designed for work in concentration and silence. The core team of WFP consists of 16 people regularly working in the field and out of the office for a few weeks. Additionally to this core people project teams of different sizes visit the company on regular terms for workshops or longer project work. According to this variation of requirements the challenge was to create an office environment that fulfills the need of long term employees as well as fellow colleagues visiting the office once a while. They all should all feel welcomed in a flexible yet efficient co-working area”, says INpuls
- Location: Munich, Germany
- Date completed: 2016
- Size: 5,381 square feet
- Design: INpuls
- Photos: Daniel Schäfer and INpuls
