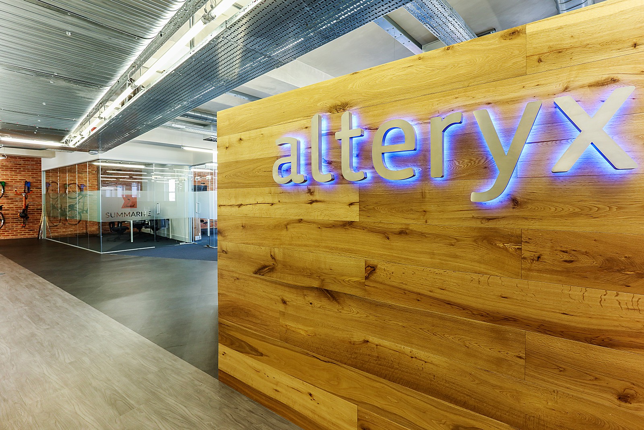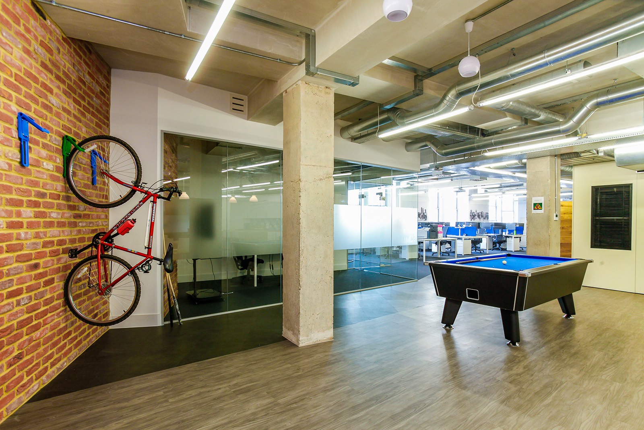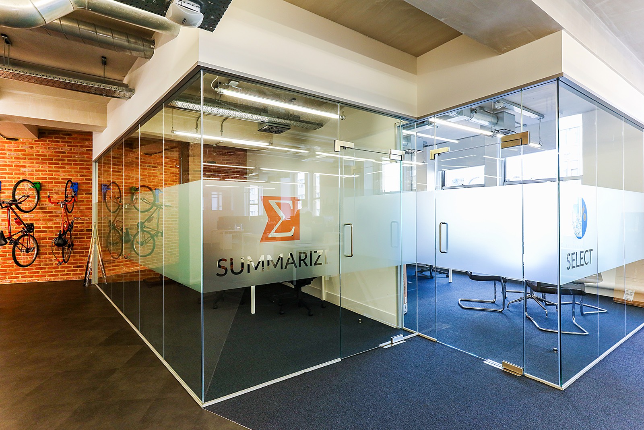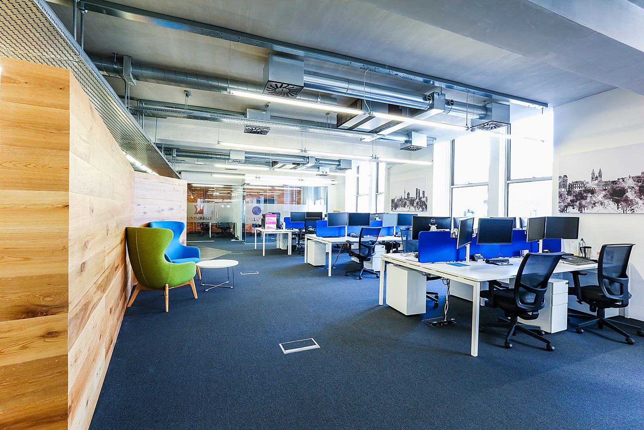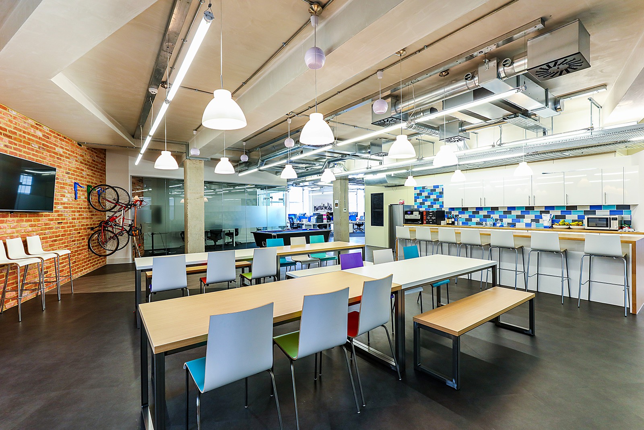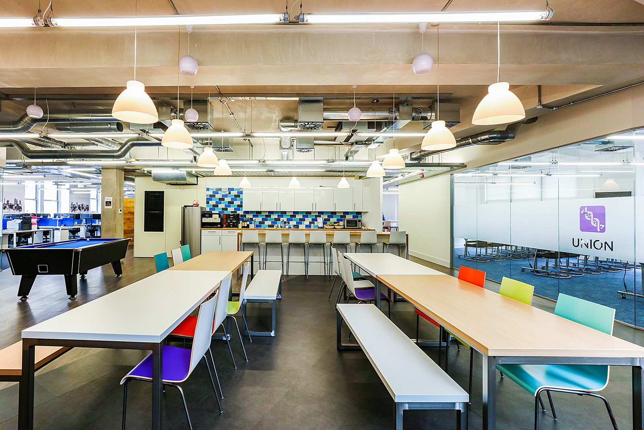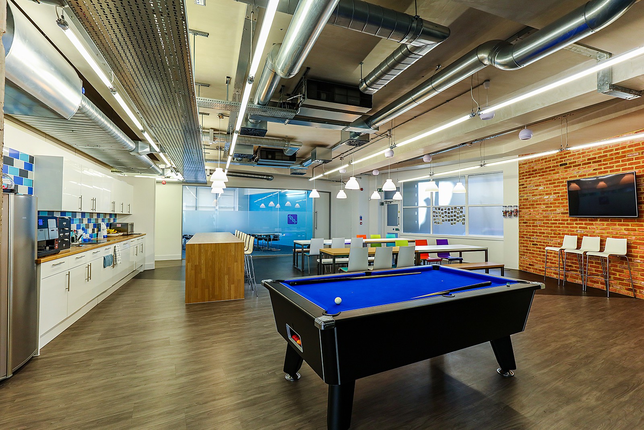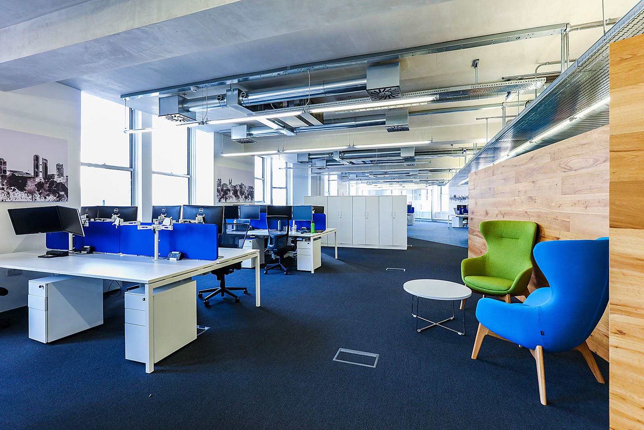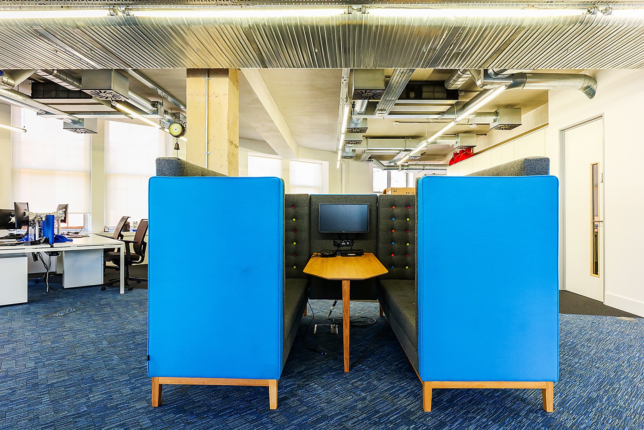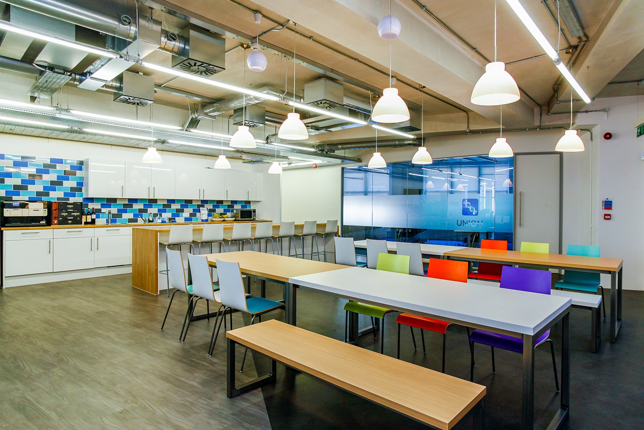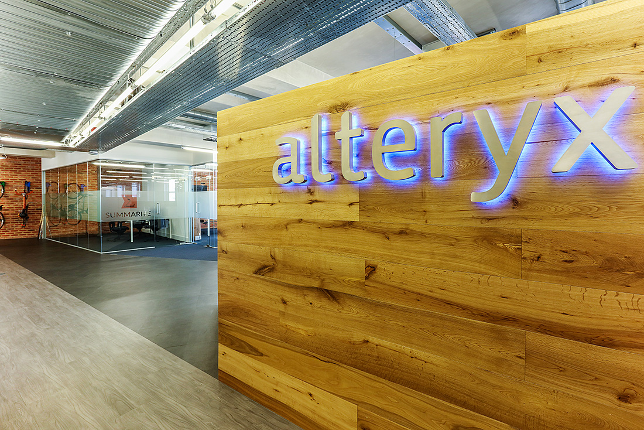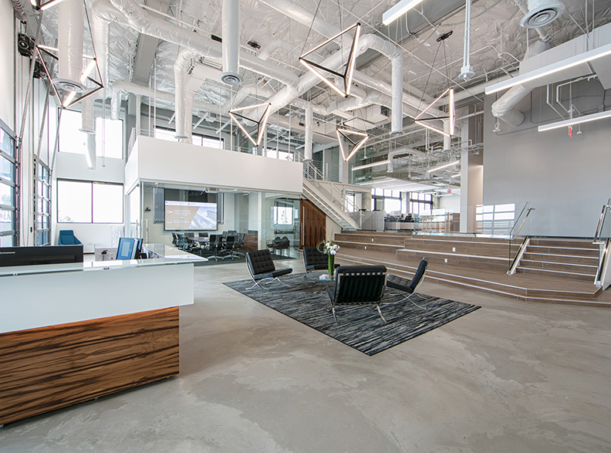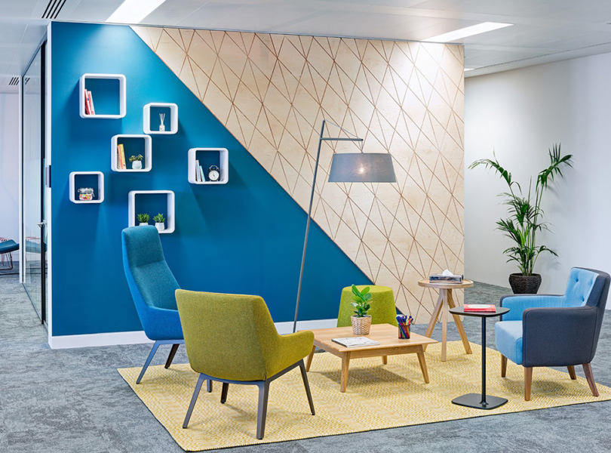A Look Inside Alteryx’s New London Office
Alteryx, a data analytics company that provides analysts with the ability to prep, blend, and analyze all data, hired London-based office design and fit-out firm Zentura, to design their new offices in London, England.
“When Alteryx decided to open the first London office of their own, Zentura were appointed to transform the new Cat A office into a modern, bright, and functional space which reflects the company’s fun culture. The requirements were clear: a large training room fitted with the latest technology, bench desking system for up to 50 staff, 3 executive offices, 2 meeting rooms, a large breakout space and informal meeting areas. Everything from flooring and glazed partitioning to a complete new data infrastructure was included in the fit-out. Many bespoke features were added, including the illuminated logo signage, graphics, and the timber feature wall in the welcome area. The highlight is the bright and spacious breakout area which features a smart gloss kitchen, iconic furniture, pool table and a beer keg! The colour palette chosen by our designer is striking and fits the culture at Alteryx.”
- Location: London, England
- Date completed: April 2017
- Size: 5,840 square feet
- Design: Zentura
