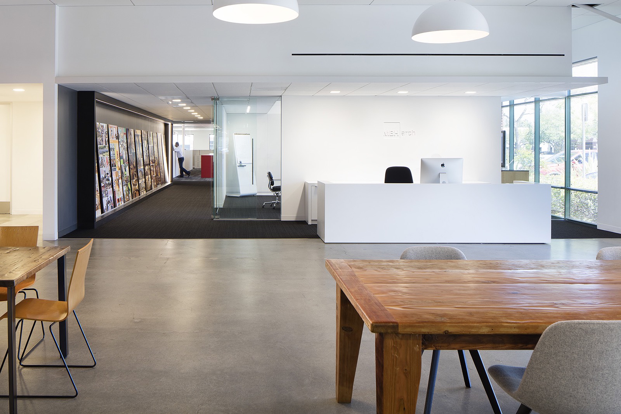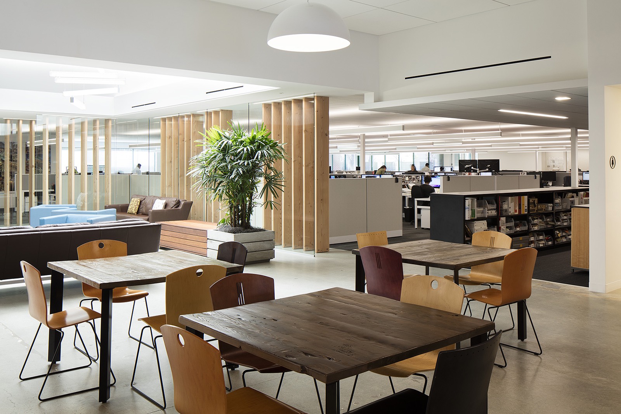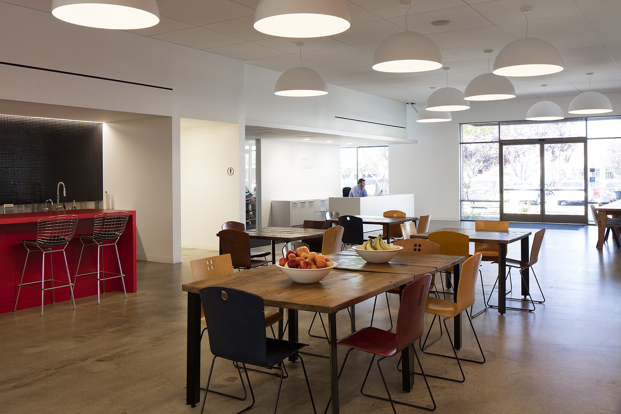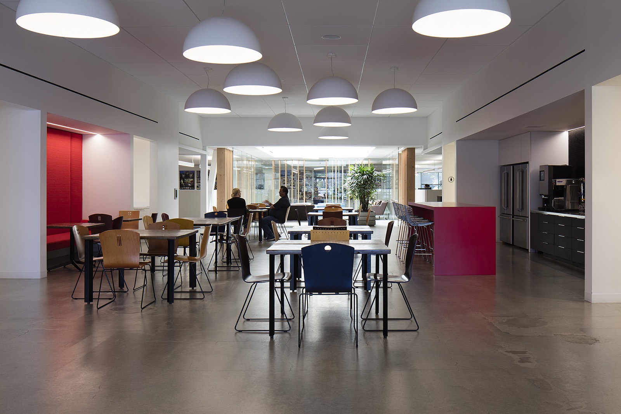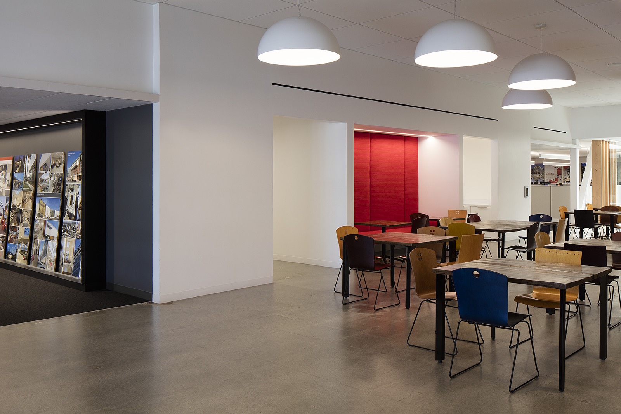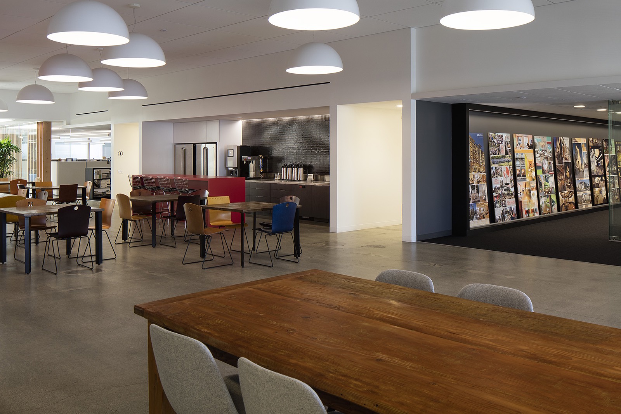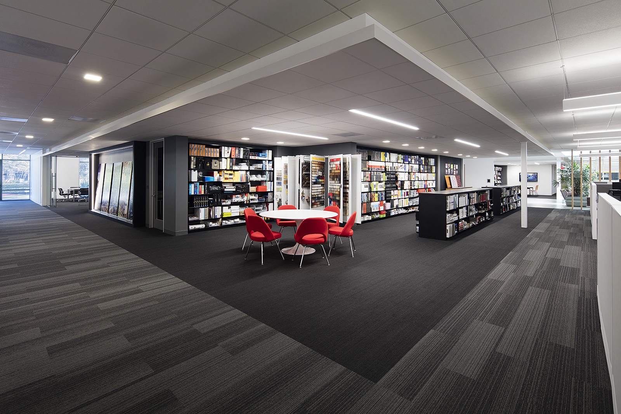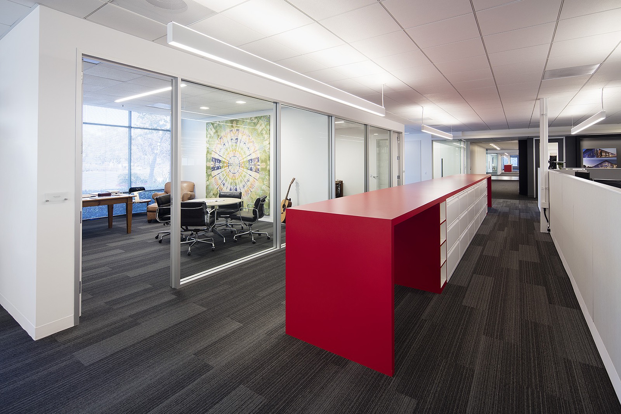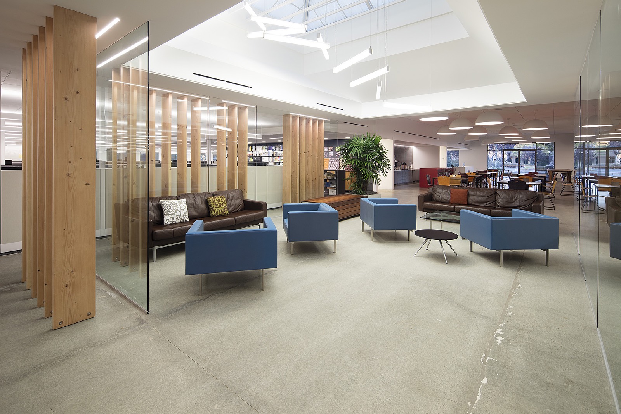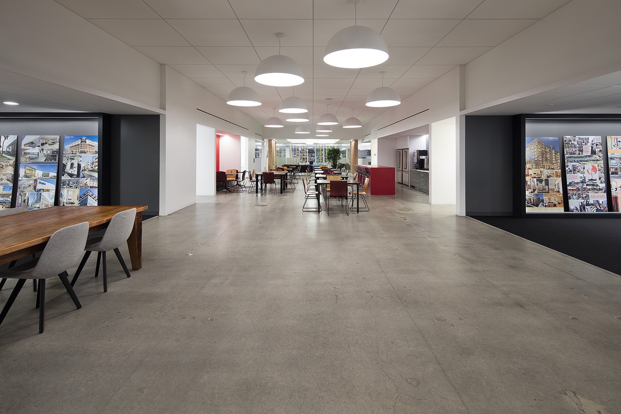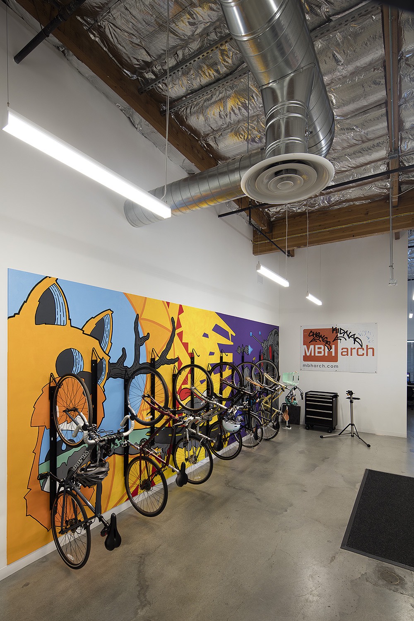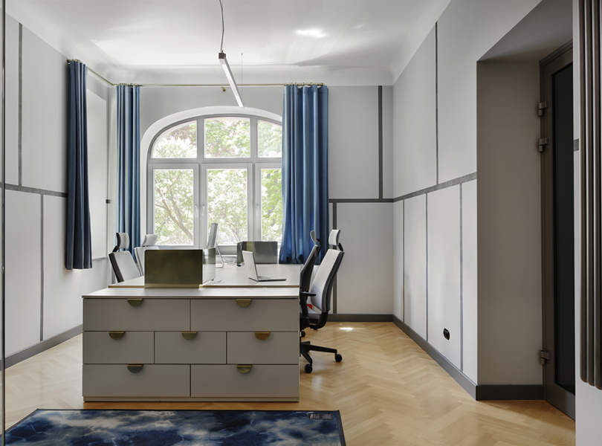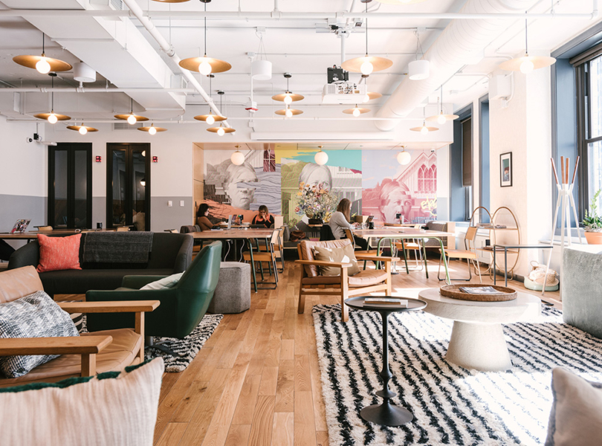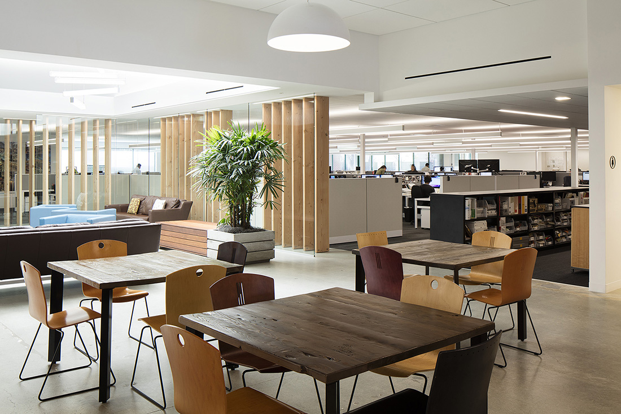
Inside MBH Architects’ New Alameda Office
MBH Architects, an architecture and interior design firm that specializes in retail, hospitality and high-density residential design recently moved into a new office, located in a former biological manufacturing laboratory in the Marina Village Parkway, near San Francisco Bay.
“After a lengthy study conducted to make sure the building was ready to undergo a major renovation, the building was completely gutted. The MBH team who led the renovation wanted a workplace that emphasized the business practices of the award-winning firm while also offering an open layout and different areas for employees to take part in brainstorms, meetings, and other collaborative efforts. The firm partnered with BCCI Construction, the project’s designer/architect of record, to create a one-of-a-kind workplace. Together they implemented essential components of the 40,000-square-foot office supporting interdepartmental collaboration and employee health. The result—features include a large eat-in kitchen, bike racks, and sit-and-stand desks. Creating a sustainable office was a key part of the design. The team installed appliances, technology, and other products that help to reduce waste, maintain efficient water systems, and thoughtfully manage lighting. Throughout the new space, employees can find several composting and recycling bins further reducing waste. All of the items implemented has helped MBH earn LEED gold certification.”
- Location: Alameda, California
- Date completed: 2017
- Size: 40,000 square feet
- Design: in-house, BCCI Construction
- Photos: Misha Bruk
