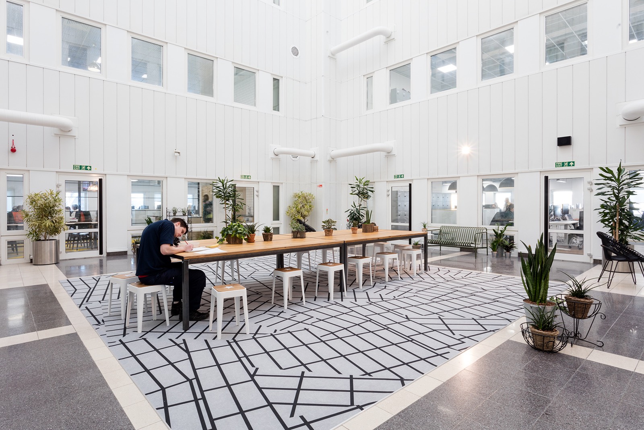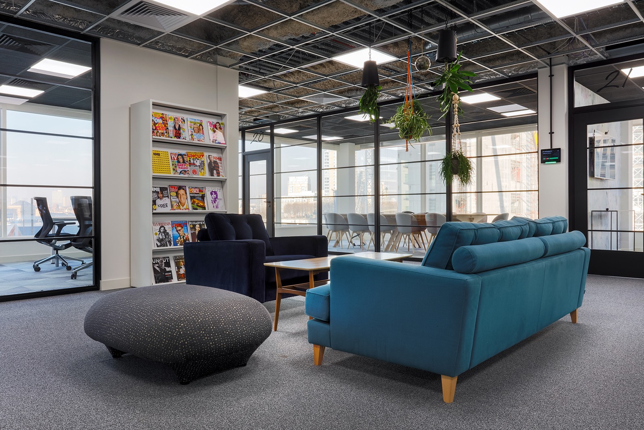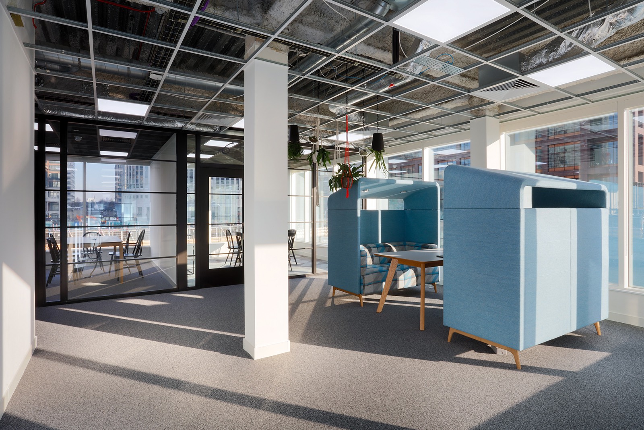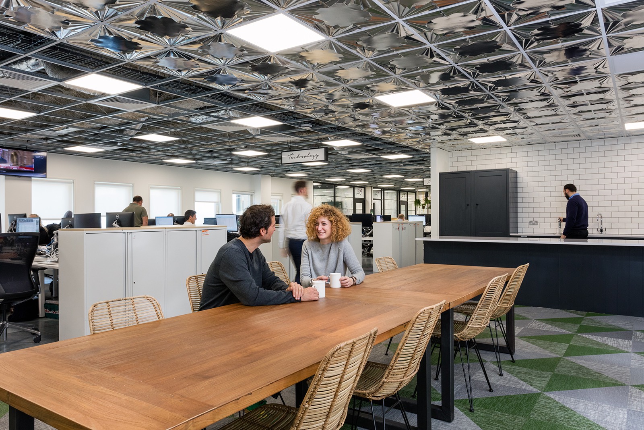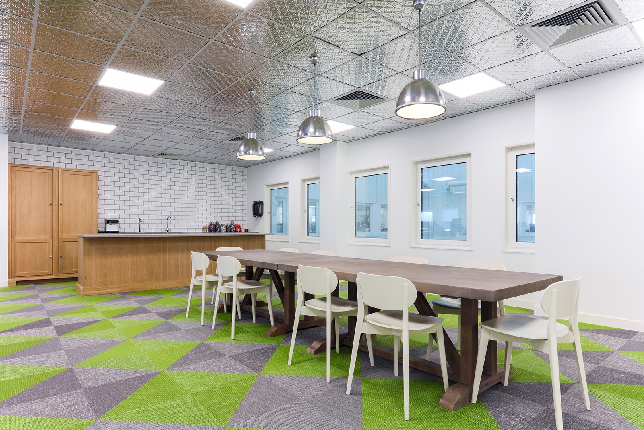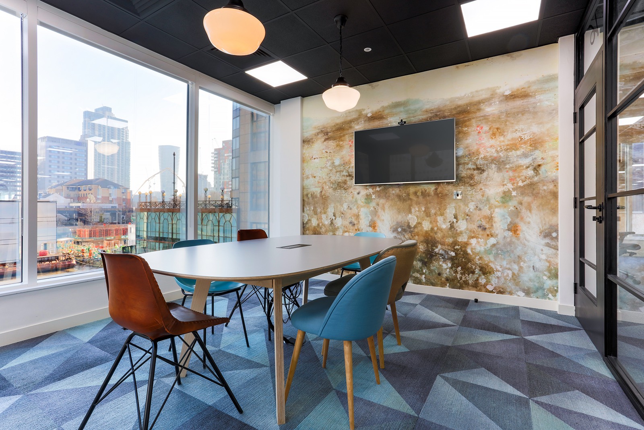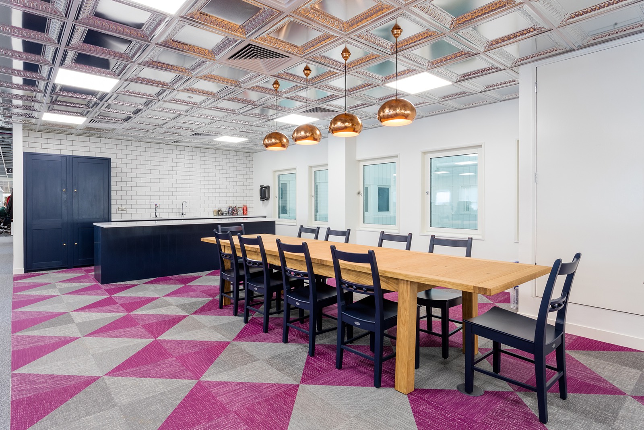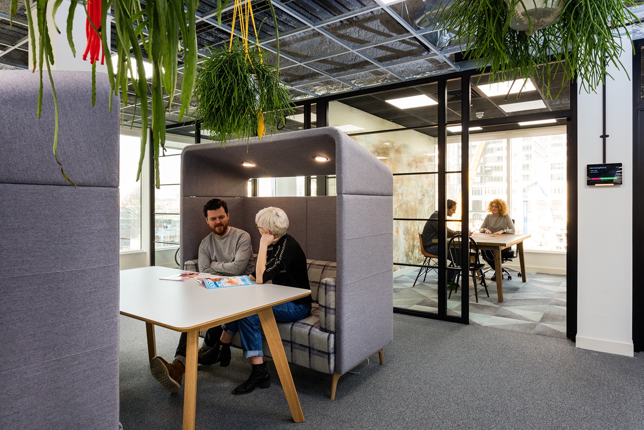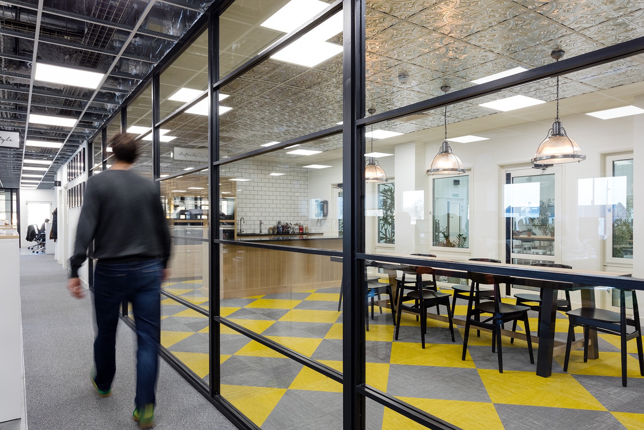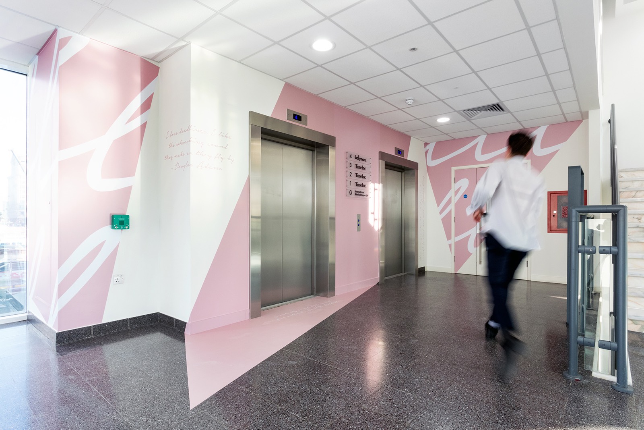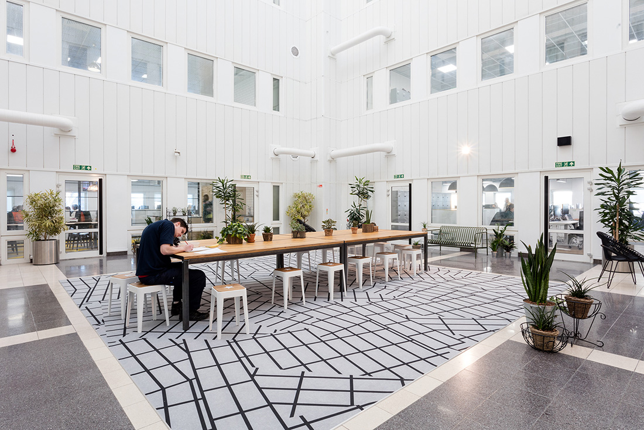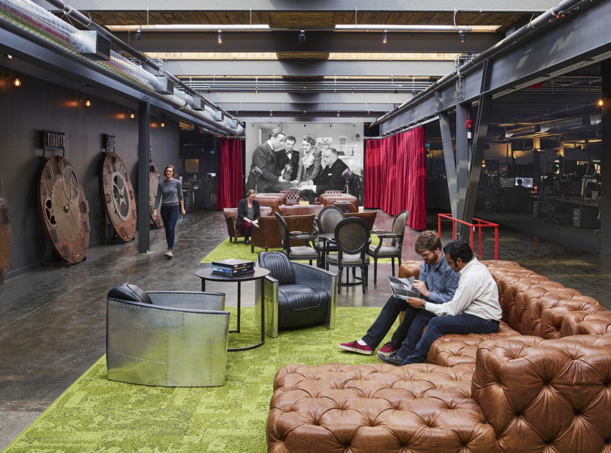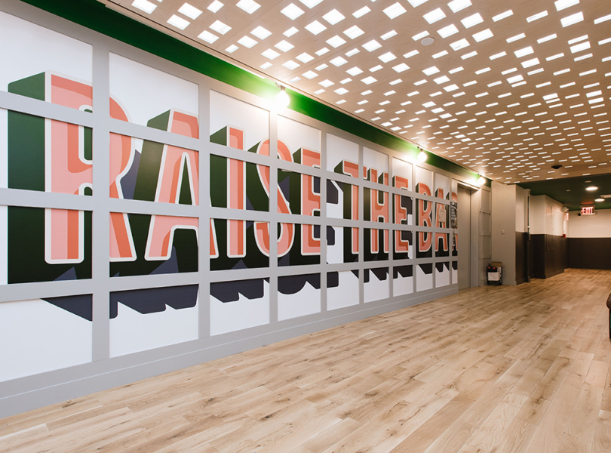A Look Inside Time Inc. UK’s Office
Time Inc. UK, a British equivalent division of Time Inc, one of the largest media companies in the world that publishes over 90 magazines including Time, Sports Illustrated and Fortune, recently moved into a new office in London, England.
“Time Inc. UK, one of the largest media companies in the world, required a dynamic and quirky workplace for 600 staff, to include a multitude of work-settings that accurately reflected their well-known brand. The whole project needed to be completed within three months to meet client deadlines and the strategy behind Time’s move was to consolidate several businesses into one space to increase office efficiencies. The first floor was to incorporate access to a 100 sq metre atrium used to feature everything from town hall meetings to morning yoga classes. The client’s architect was closely supported by Area’s in-house design team to ensure the concept design was met. Weekly workshops were held together to ensure the team and client worked together throughout. We carefully monitored key drivers – elements such as finalising the design, the comms room install and furniture installation. Each activity was closely tracked, and tightly coordinated on site until closed out. To achieve cost certainty throughout the project, we provided regular cost updates, and cost options for changes generally within 48 hours. This ensured the completion date was never at risk Some challenges of this project included managing the full team, including client, architect and sub-contractors, to ensure the ultimate completion date was achieved, which the team successfully managed. Another aspect was maintaining a flexible approach to finalise the design which inevitably changed several times as the project progressed. Tiles were removed from the ceiling grid in the open-plan areas to enable the high level services to be seen, which was part of the unique design. Due to this feature we had to re-support services within the ceiling grid with a cable tray design for the PIRs and emergency lighting. Pressed tin ceiling tiles of various styles were installed in the coffee bars and the raised access floor was exposed over much of the floor plate, with Bolon used to create a 1950s diner styled floor pattern. Black fittings, ironmongery and trim were used throughout,” says Area
- Location: Canary Wharf – London, England
- Date completed: 2017
- Size: 40,000 square feet
- Architecture: TP Bennett
- Design: BJD, Area
