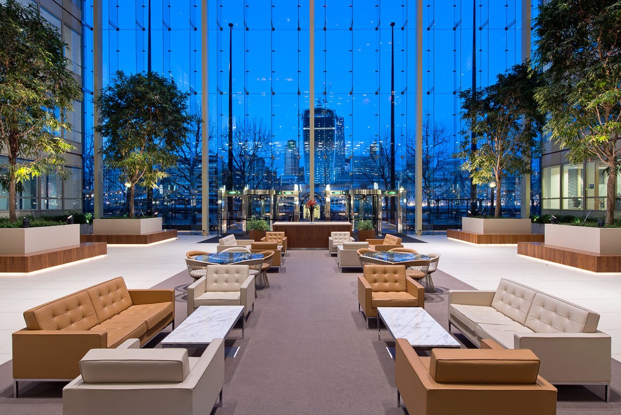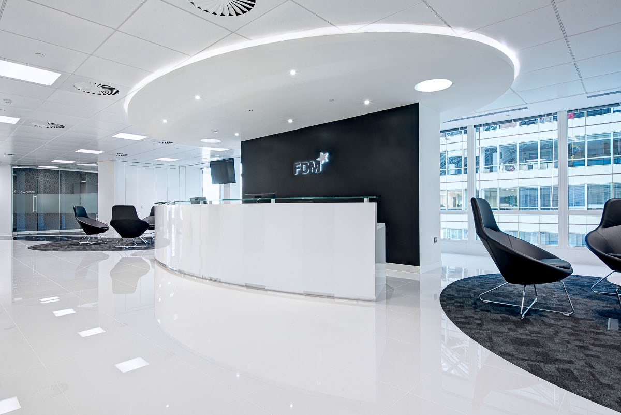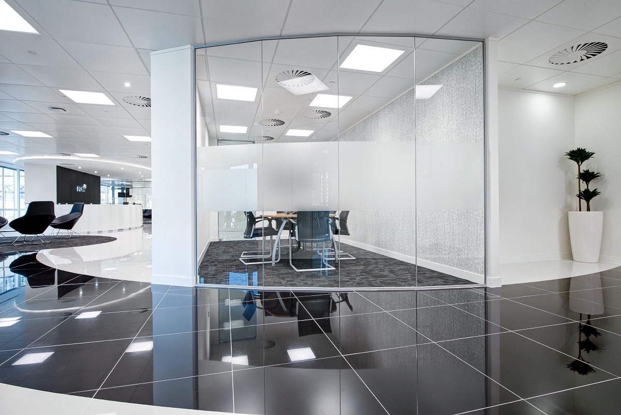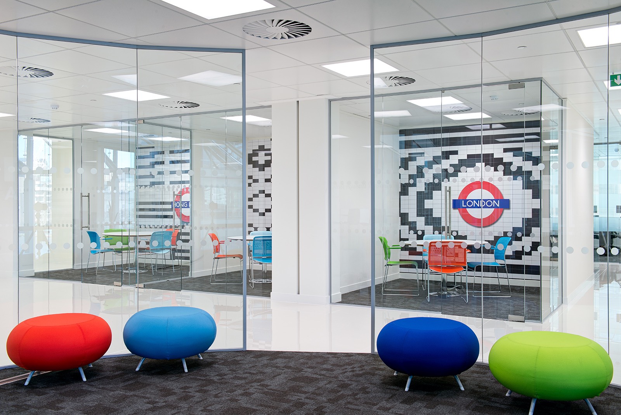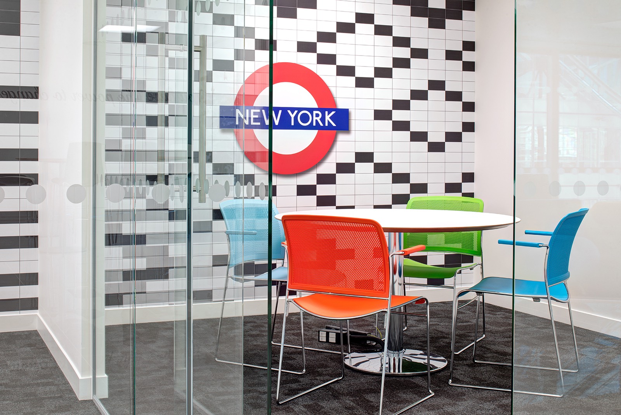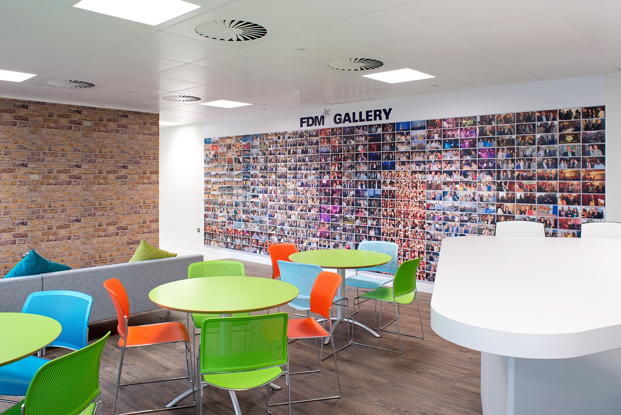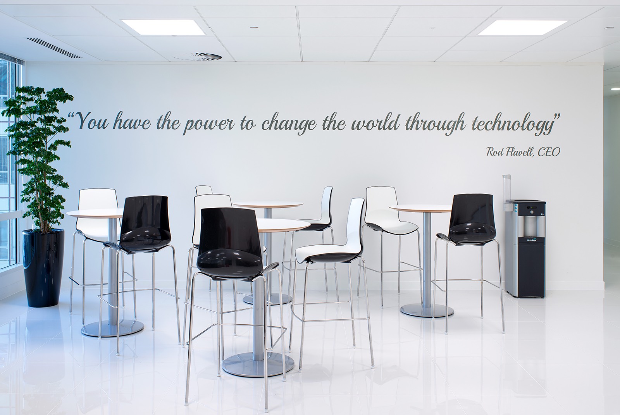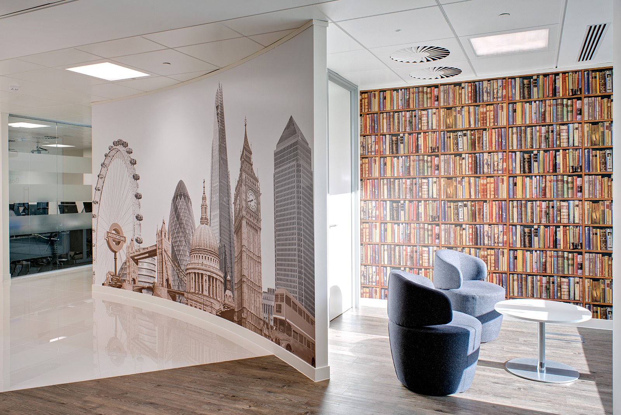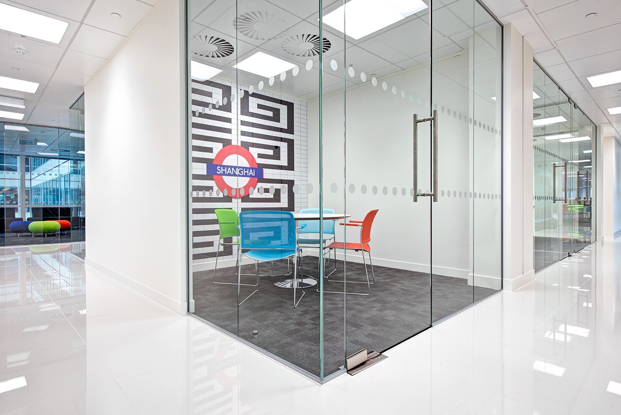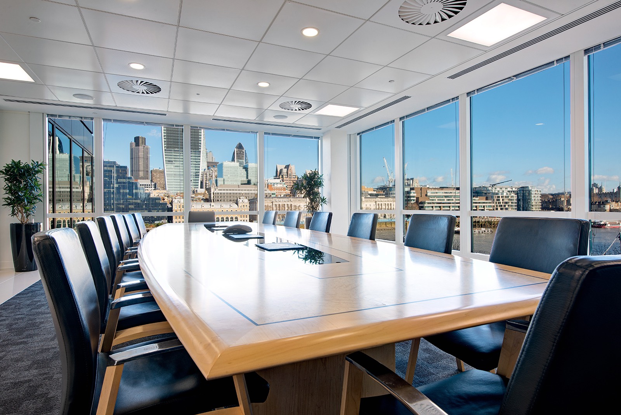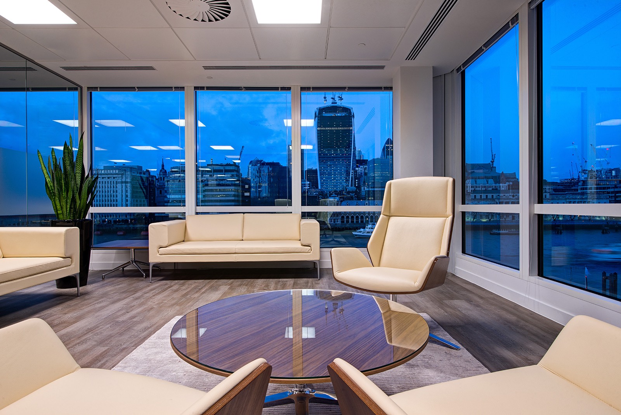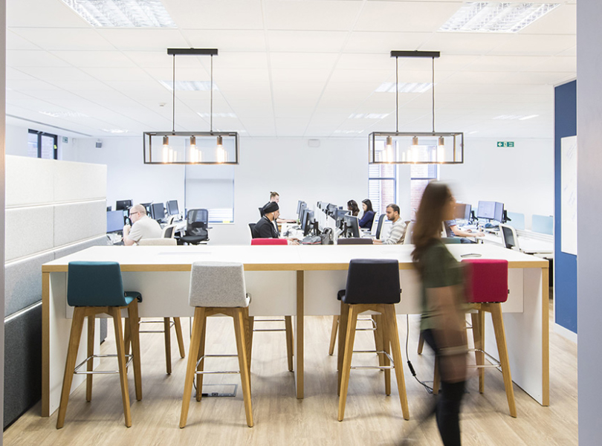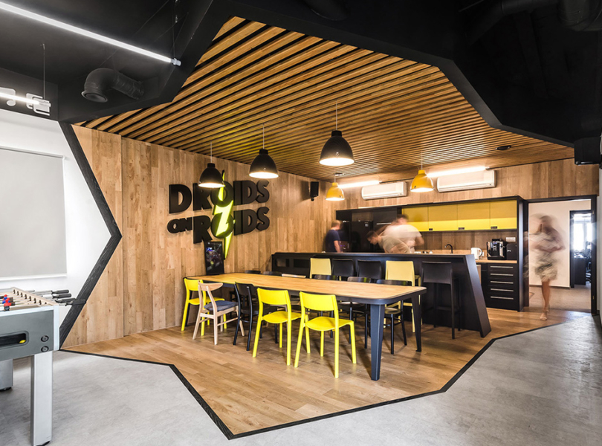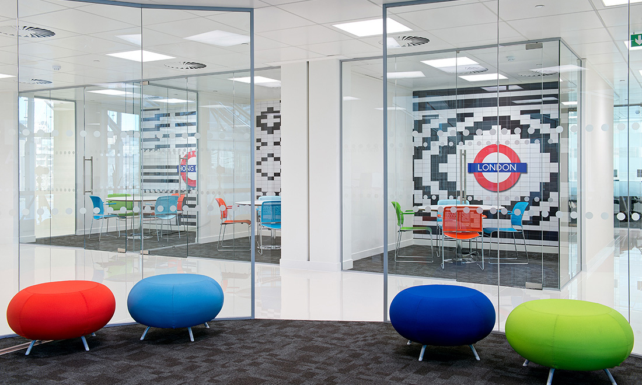
Inside FDM Group’s Modern London Office
FDM Group, a professional services provider and one of the UK’s leading IT graduate employer with a focus on IT, hired workplace design firm Oktra, to design their new offices in London, England.
“To accommodate their ongoing expansion the company has recently relocated from a space split across two floors to the 3rd floor of the Cottons Centre, London – a large single space that will support its growth and act as its European flagship office. With just nine and a half weeks to fit out 31,500 sq ft, our design teams worked closely with the client steering team holding two design workshops, working hard to create an environment that catered for the company’s two audiences; clients and graduates. We installed 14 flexible training rooms including a 100 seat auditorium, interview rooms, offices, a library, internal meeting rooms, breakout areas, a main reception and academy reception. It was important that we chose robust materials to cope with the high volume of graduates passing through the space,” says Oktra
- Location: London, England
- Date completed: 2016
- Size: 50,000 square feet
- Design: Oktra
