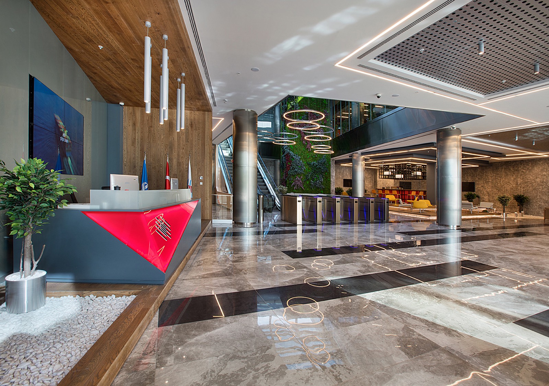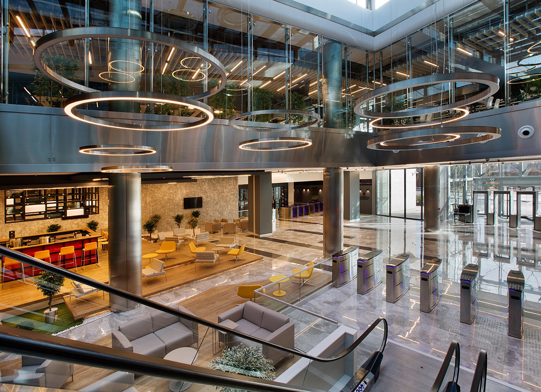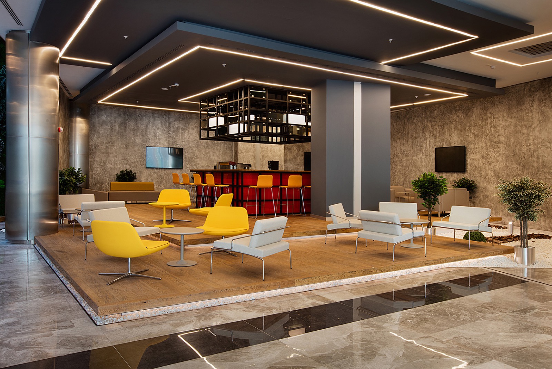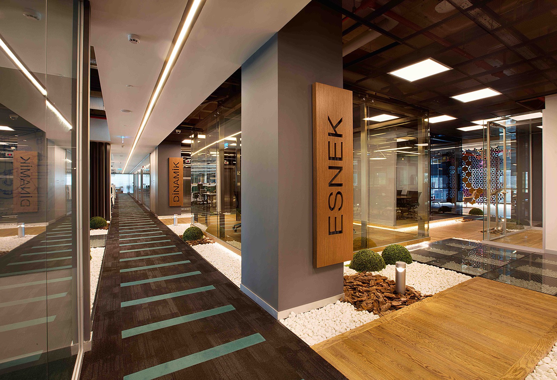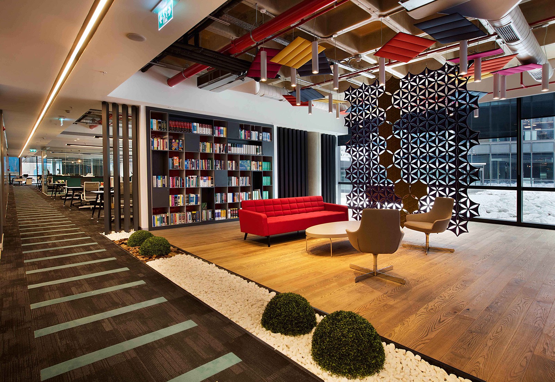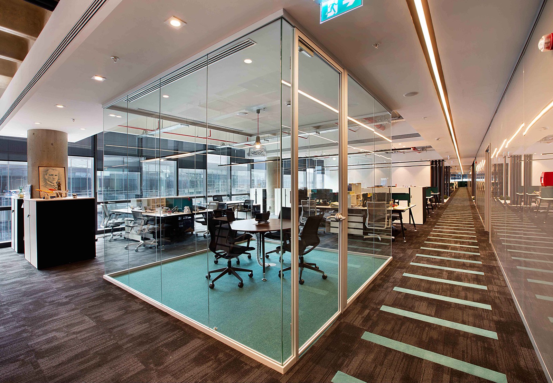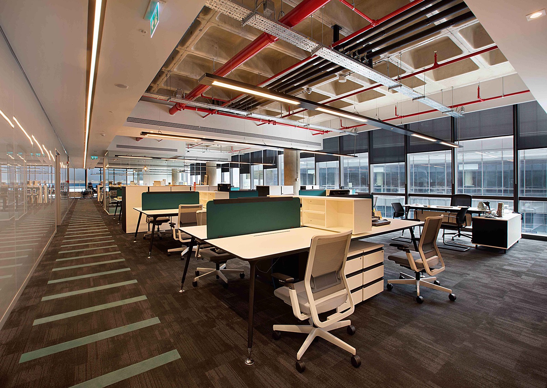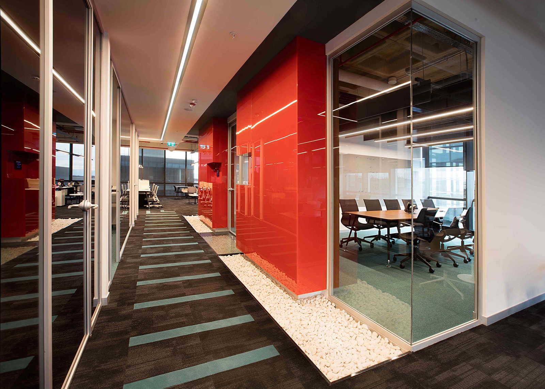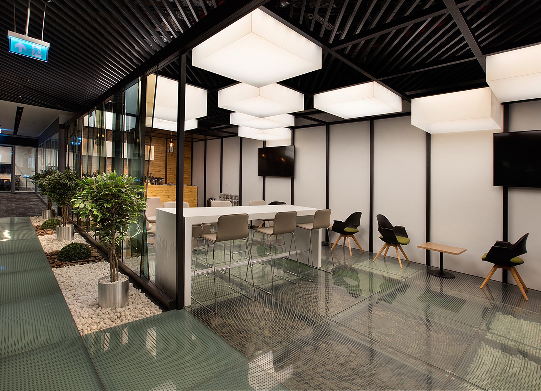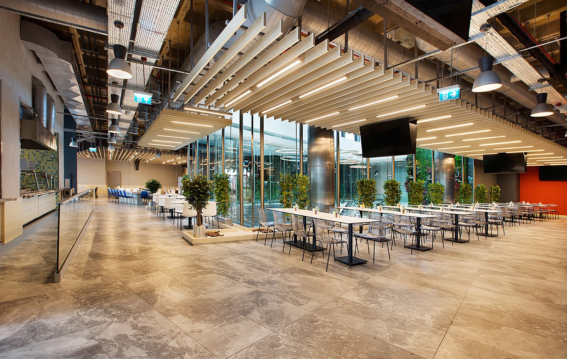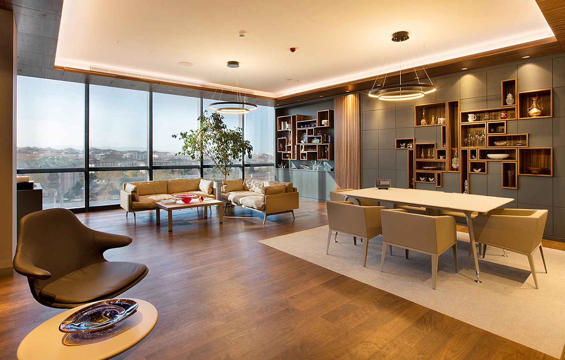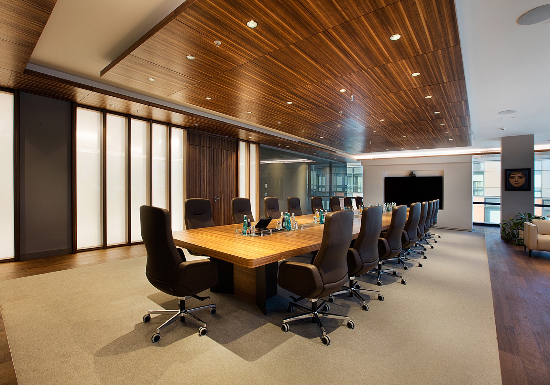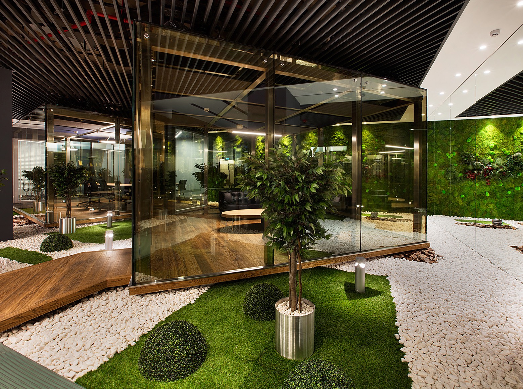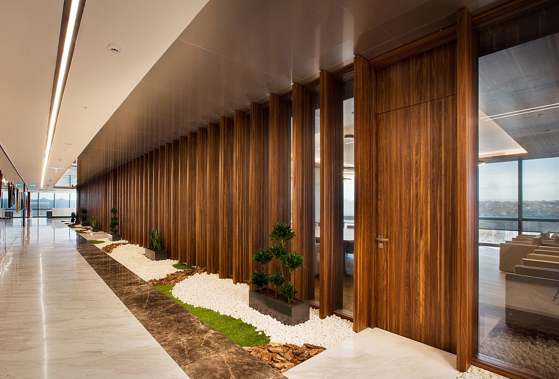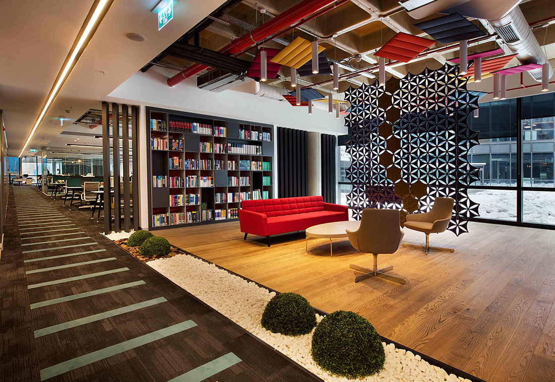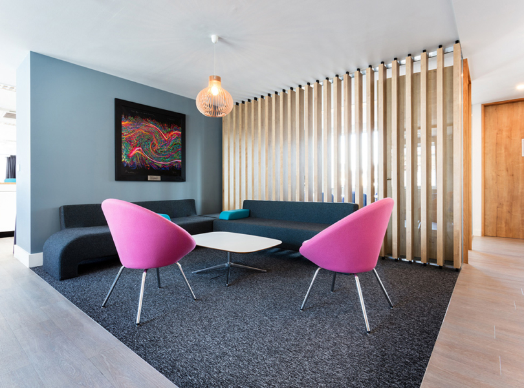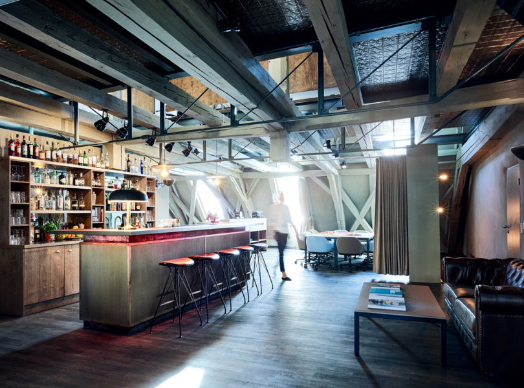An Inside Look at Sisecam’s Modern Istanbul Headquarters
Sisecam, an industrial company engaged in the production of glass and other materials, recently moved into a new headquarters in Istanbul, Turkey, designed by architecture firm Bakirkure Architects.
“There are three blocks which are designed as Shell&Core, common spaces are created to connect buildings. A significant industry field building, has been designed by analyzing, exploring. Functional and organizational changes are based on that understanding. Bakirkure Architects perfectly present a pioneer agenda in creating “working spaces”. Sisecam’s new headquarters office integrates with this understanding by generating an exciting and joyful environment for the employees. Bakirkure primarily concerns designing a healthy and happy office space for this project. The interiors of the office were designed with the purpose of increasing motivation and also generating a luminous and transparent office space. Project is designed as “a living complex” to present happy spaces for 1.500 people. There are also a museum with 155 sqm, canteen space with 1250 sqm for 525 people and an academic space with 520 sqm, even coiffeur, dry cleaning. There’s a great amount of circulation in the building along with the integration of legal and corporate foundation departments and executives. comfortable and pleasant and colorful social areas gives people the chance of sitting, reading and also relax around , e.g. kitchenette, hot desk, library are built. The transparency approach is based on producing glass surfaces used in the meeting rooms, where the access to the light of the facade is benefitted relatively less. Combining natural and warm materials is one of the characteristic features of Sisecam Headquarters’s design. Glass, natural stones, wood, interior landscape items with the rough effect of its gross look can be shown as example of it,” said Bakirkure Architects
- Location: Istanbul, Turkey
- Date completed: 2016
- Size: 376,000 square feet
- Design: Bakirkure Architects
