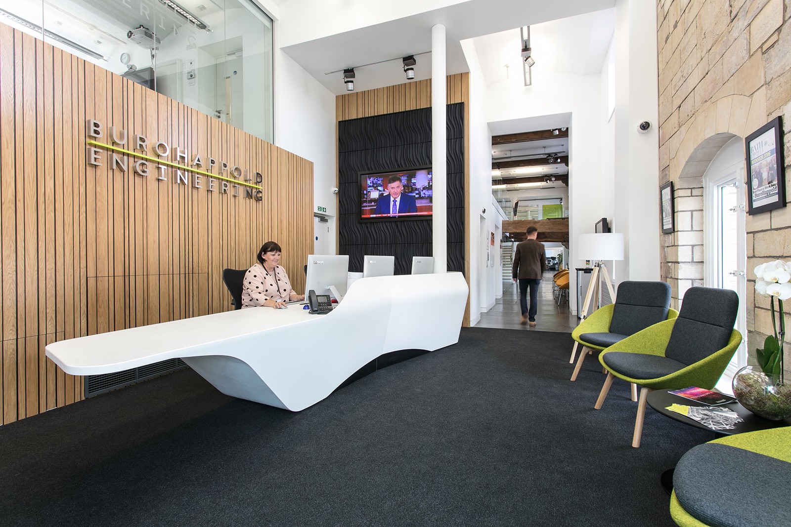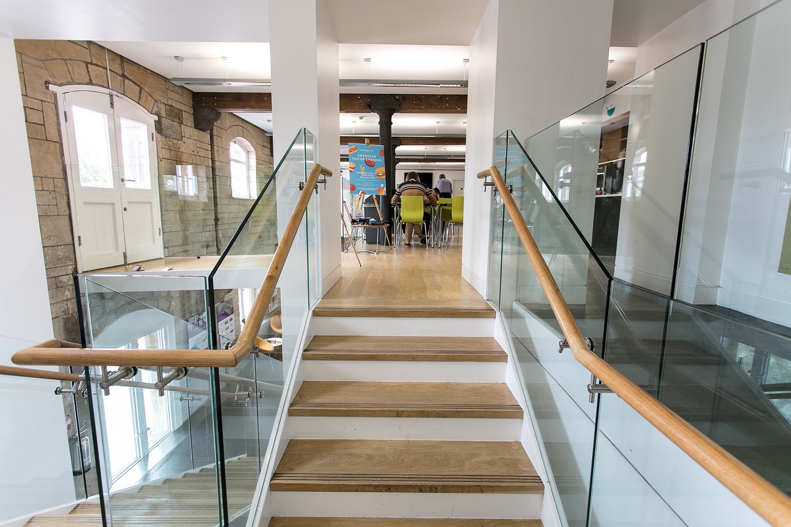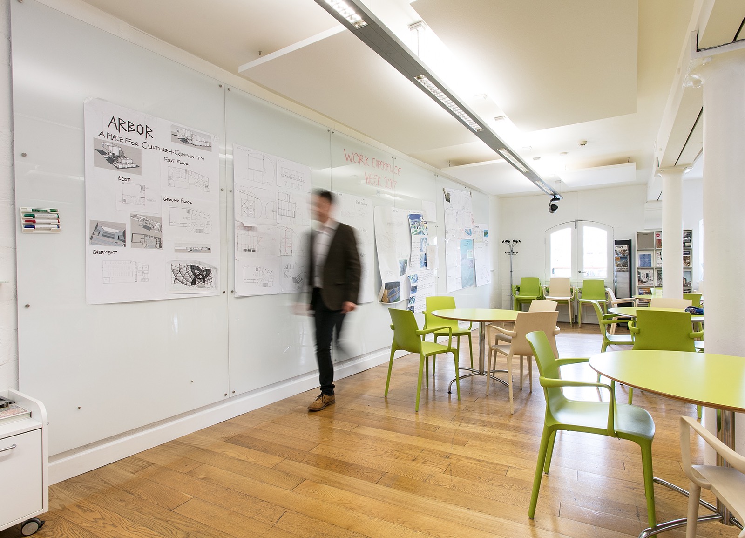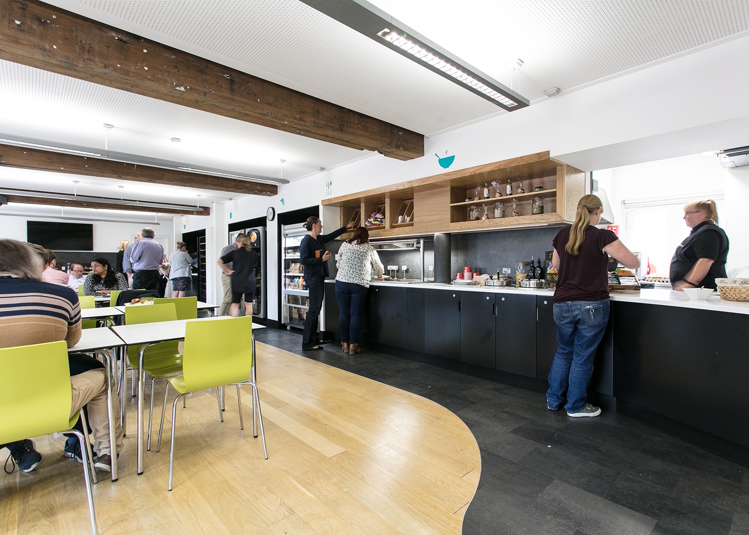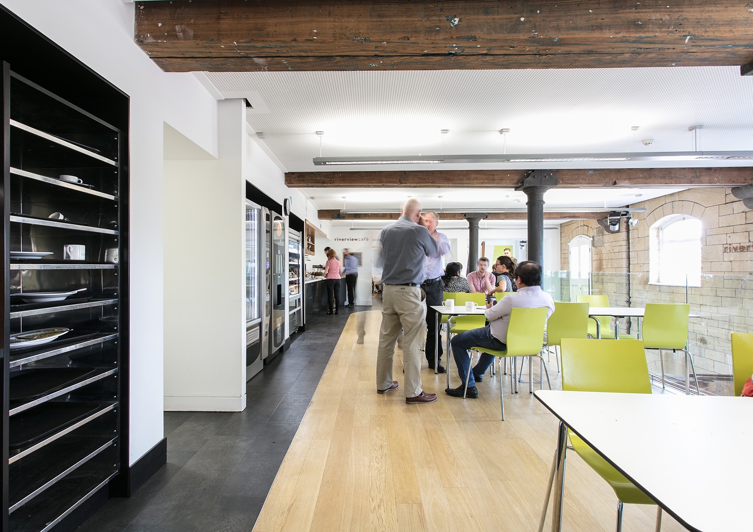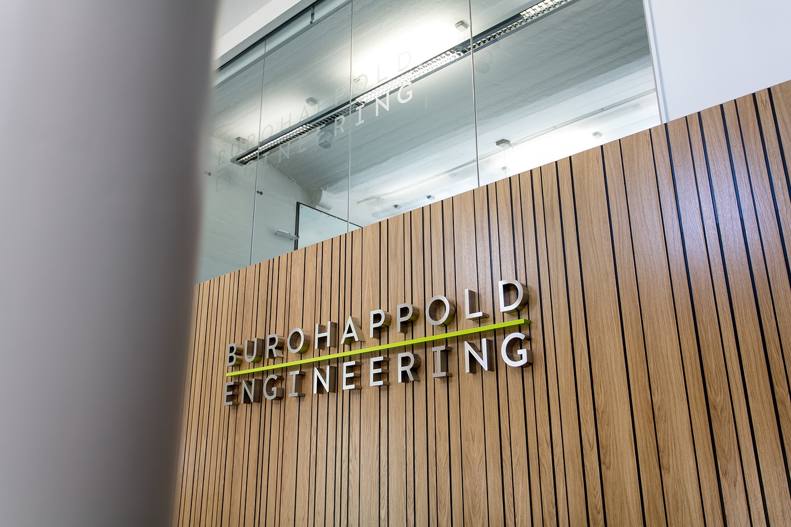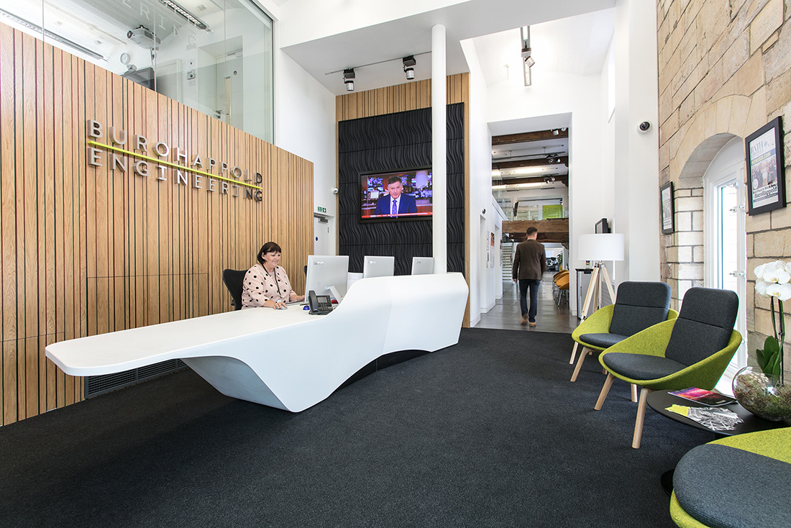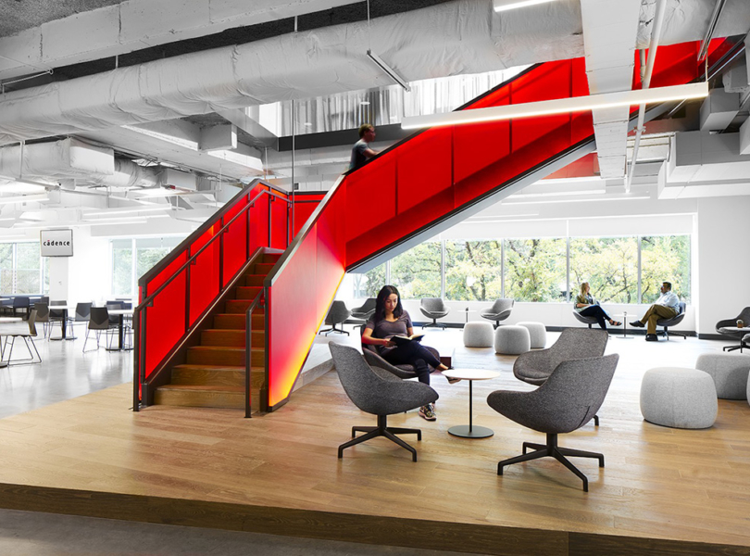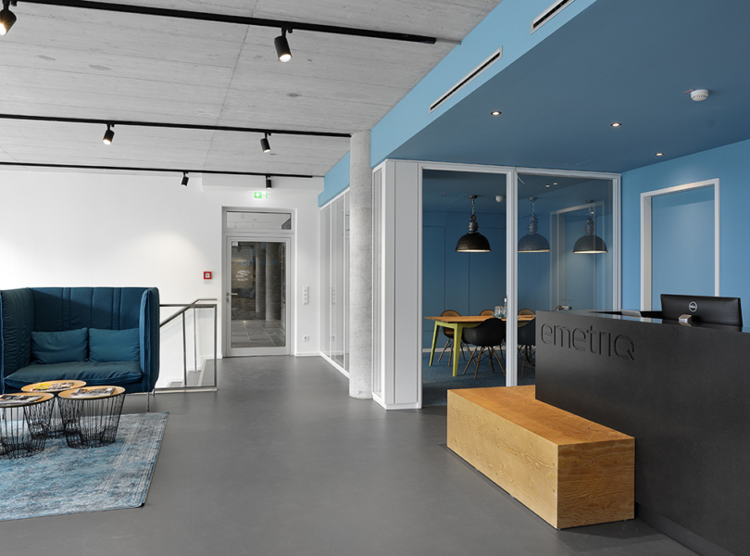A Peek Inside BuroHappold’s Bath Office
BuroHappold, an international engineering consultancy delivering creative, value led building and city solutions for an ever changing world, hired workplace design firm Interaction, to redesign their offices in Bath, England.
“The brief in summary was to update the two tired, outdated and dysfunctional spaces that did not reflect the values and brand of Buro Happold. Being situated in the heart of Bath in a stunning narrow 19th century wharf building named ‘Camden Mill’ that looks over the River Avon, it was important to reflect the history and heritage in the design. Another key aspect of the brief was to reflect the work that they do, by showcasing hints of engineering ingenuity and giving the space an architectural feel. The cafe was old, tired and did not function the way they wanted it to. The flow of the space was flawed and caused unnecessary queues, and didn’t work in conjunction with the surrounding spaces. The reception did not reflect or give the optimal and accurate reflection of their brand, and the desk did not work for the reception staff. Interaction designed a sleek, contemporary but rustic feel for both spaces. The design of the cafe now flows more effectively, introducing a dedicated space for quick coffee stops, and generally the overall feel is minimalistic and architectural. The cafe is fitted with high-specification catering facilities and furniture, as the cafe is also used for clients and events that Buro Happold hold, it needed to be versatile and be able to cater to large groups. The design that Interaction created for the reception area creates an inspirational entrance for visitors to give them a lasting impression of their brand and values. Interaction installed a contemporary and monolithic desk, that acts as a showpiece and focal point for the space. The bespoke unit is made of an organic piece of corian, that is cantilevered to give it a sleek and flowing aesthetic,” says Interaction
- Location: Bath, England
- Date completed: 2016
- Size: 13,454 square feet
- Design: Interaction
