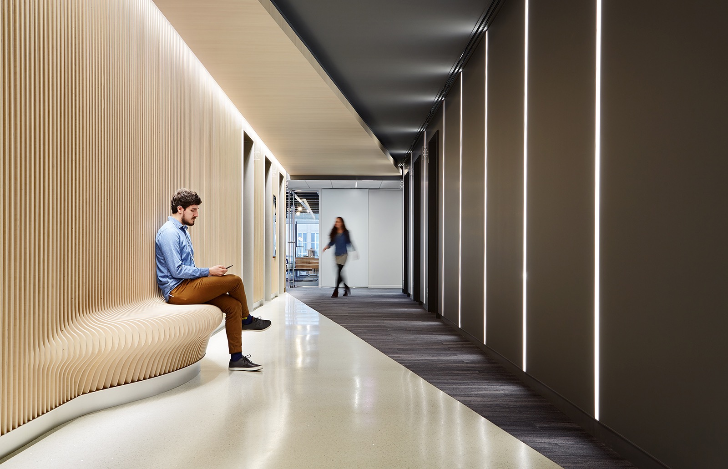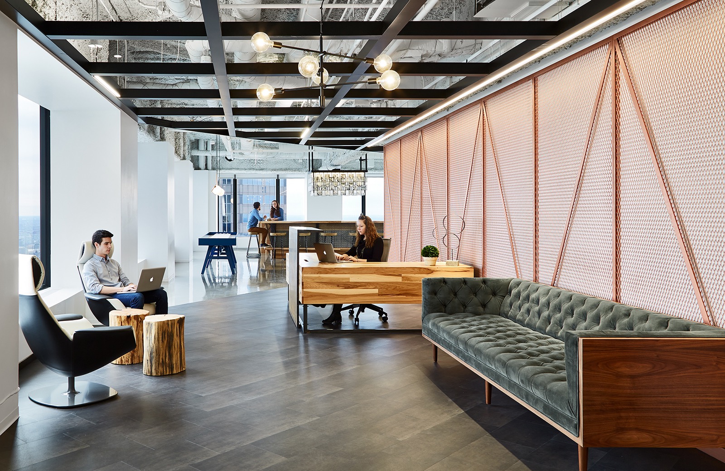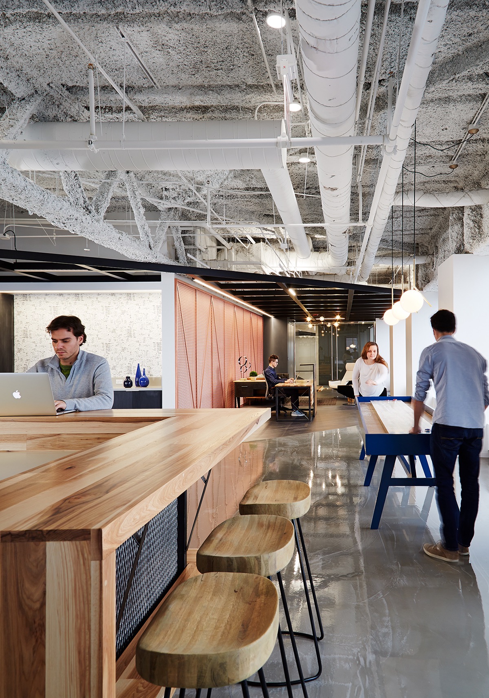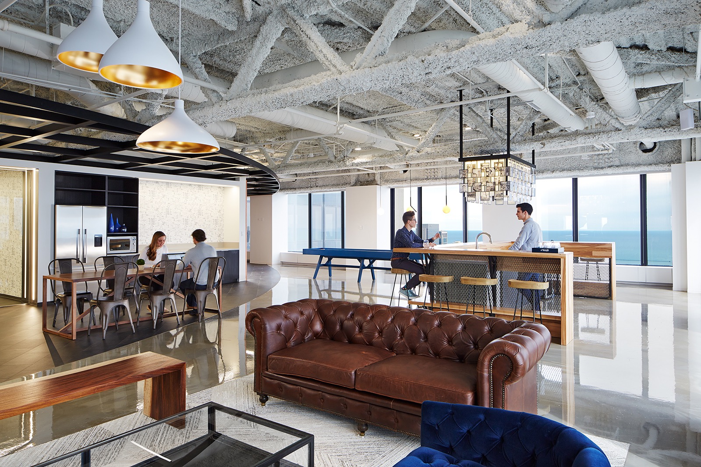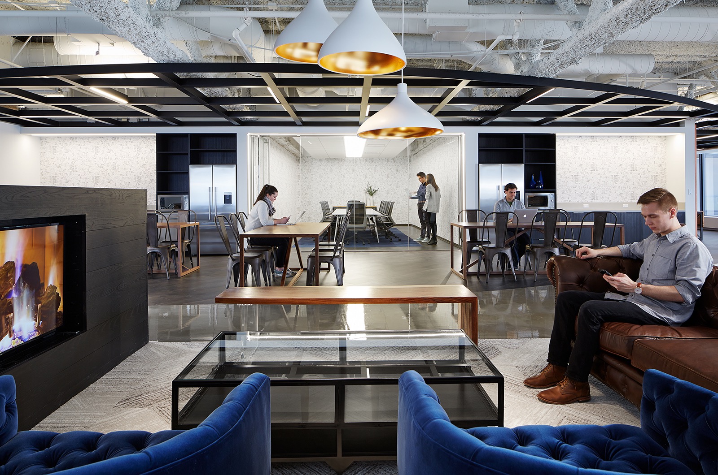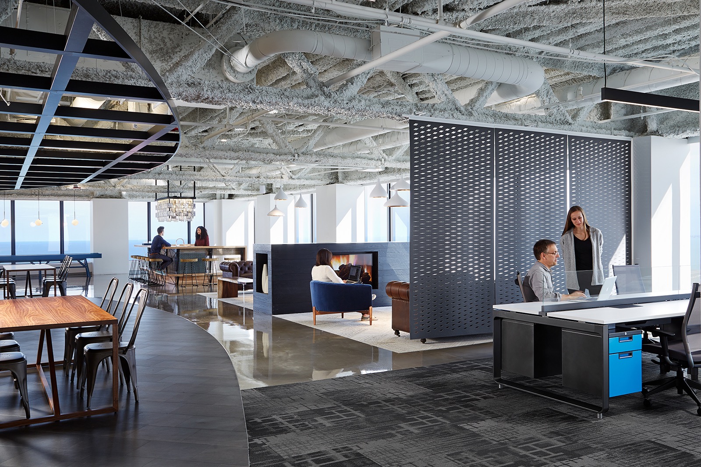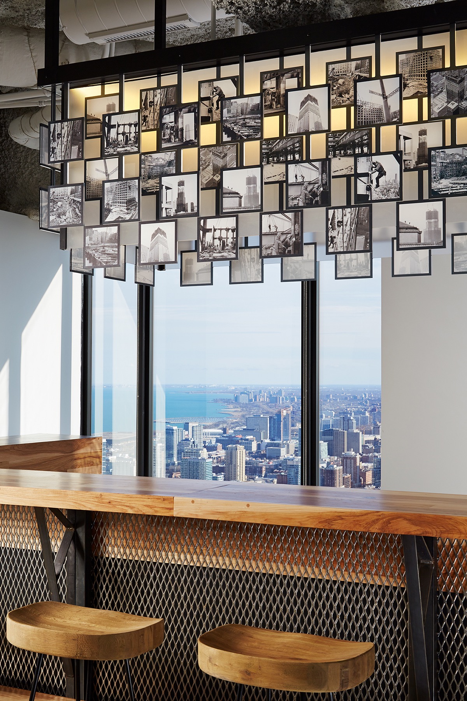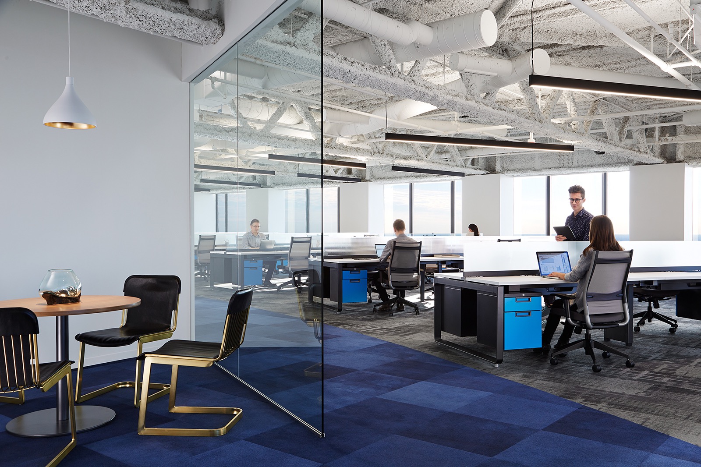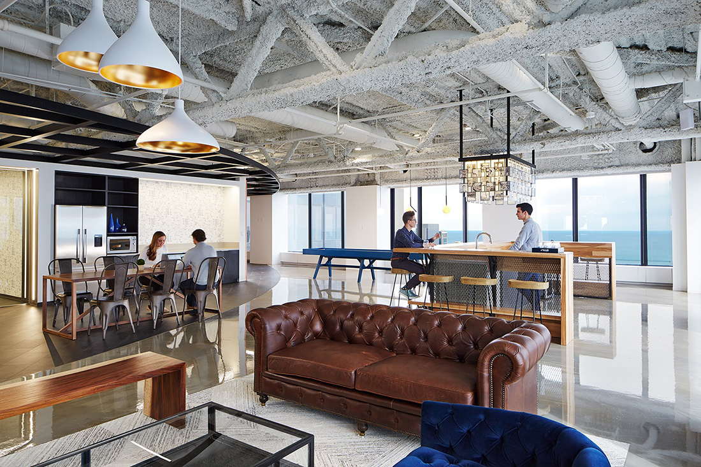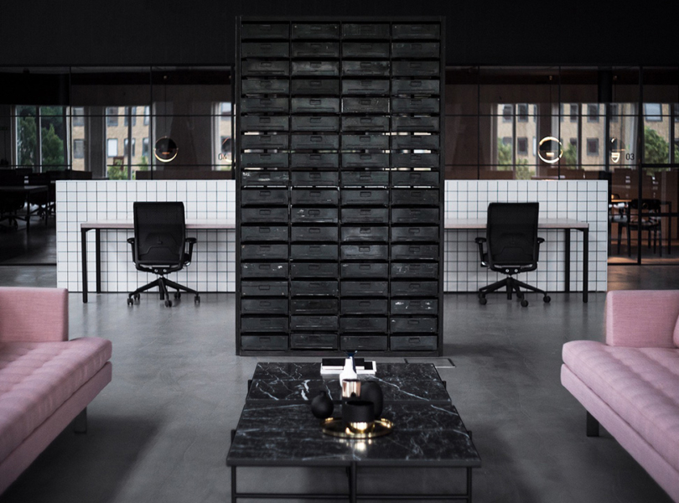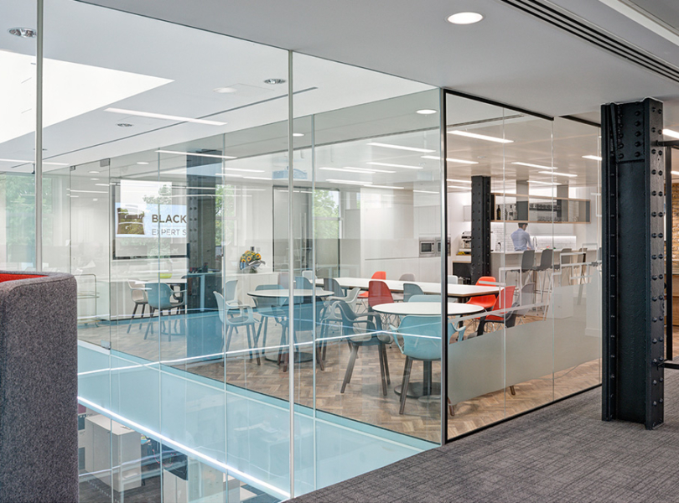A Look Inside Model Office Suite in Willis Towers
Eastlake Studio, a Chicago-based architecture and interior design firm that provides creative solutions for workplaces, residences and retail environments, was hired to create a new vibrant workplace setting to help prospective tenants see the potential of the Willis Tower redevelopment.
“Our design enables a tour that wows prospects as they exit the elevator, then promotes sweeping vistas and abundant natural light from this suite on the 57th floor. A large cafe promotes a hospitality atmosphere, while warm and inviting elements including reclaimed walnut, leather rugs, and plush furniture make anyone feel like this space was designed for the modern work force,” says Eastlake Studio
- Location: Loop – Chicago, Illinois
- Date completed: 2017
- Size: 20,000 square feet
- Design: Eastlake Studio
