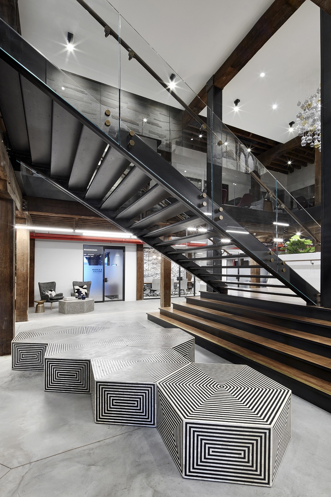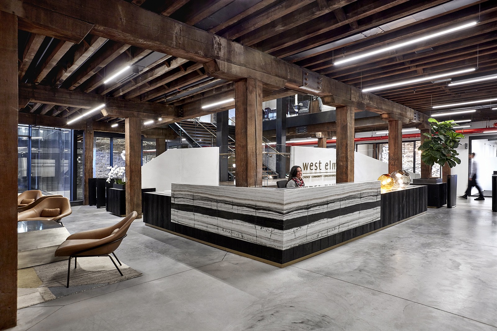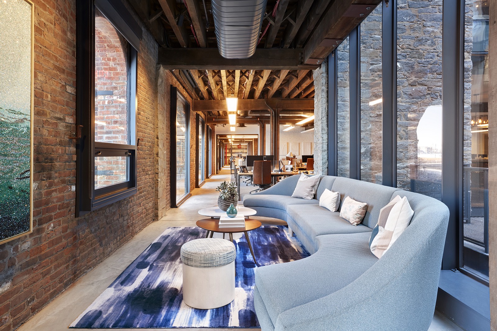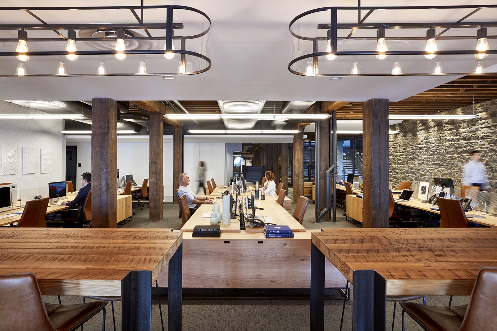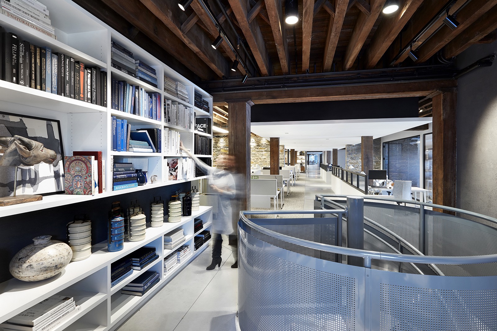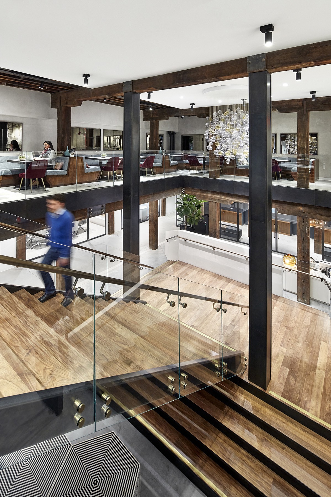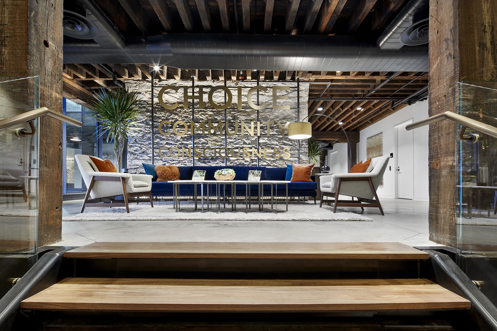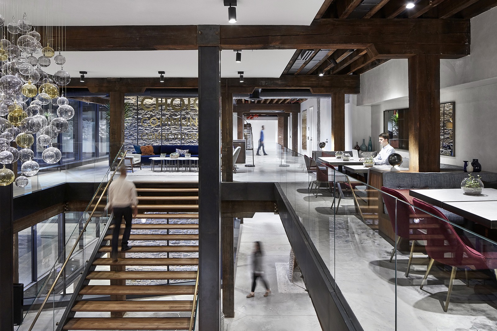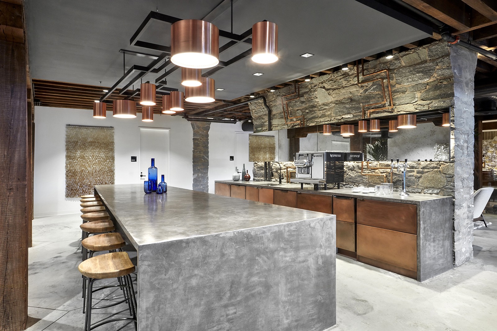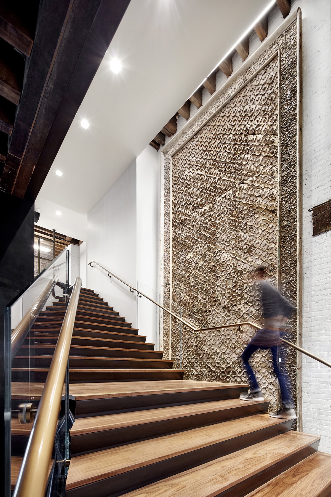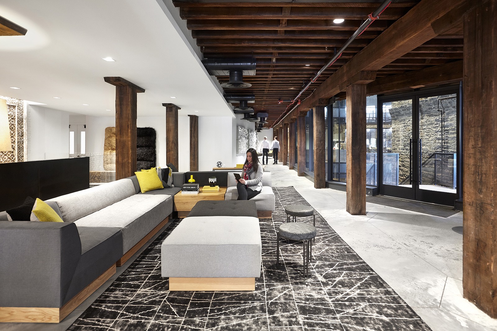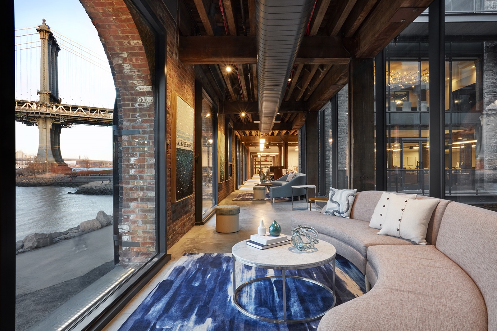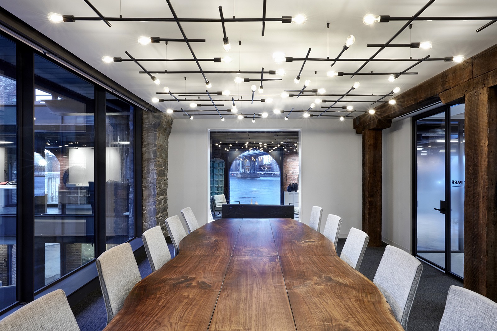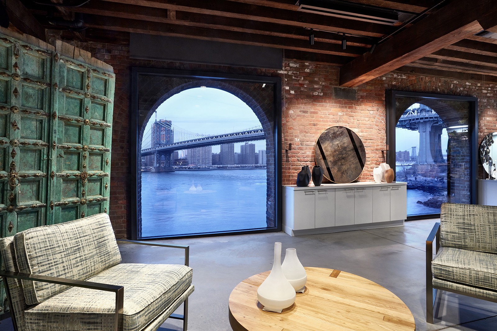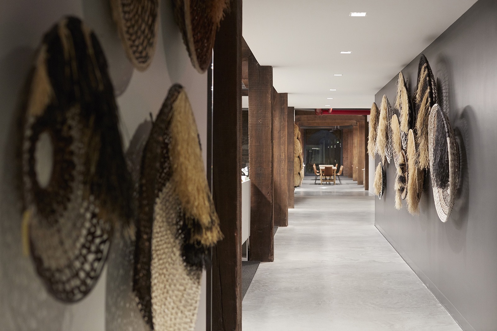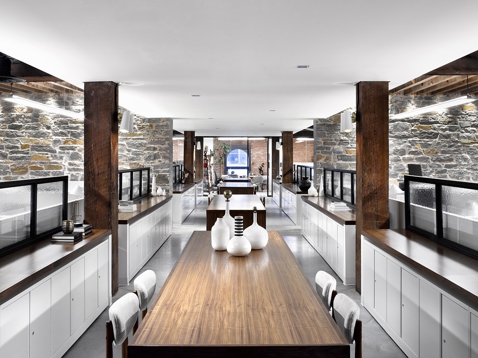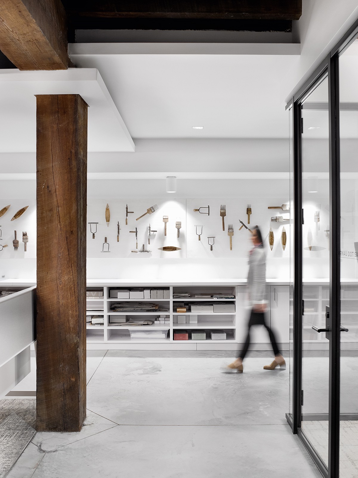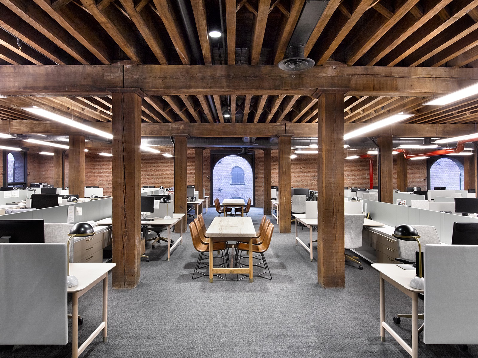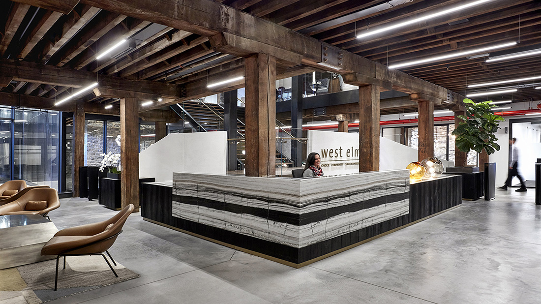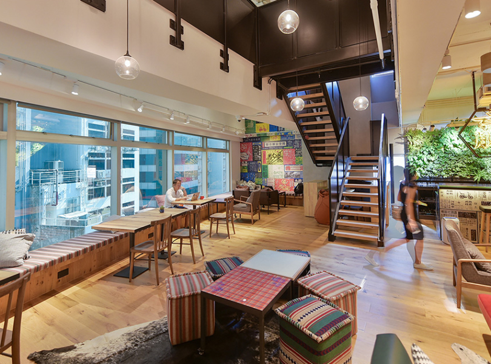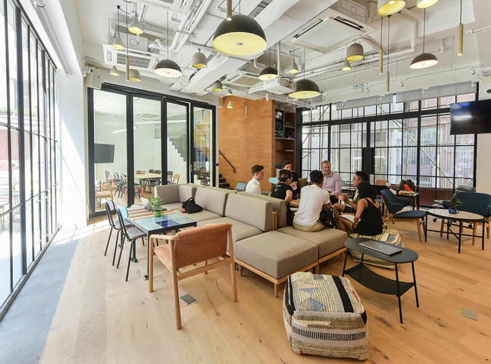Inside West Elm’s Sleek New Brooklyn Headquarters
West Elm, a home furnishing retailer offering modern furniture and home decor, just relocated into a new headquarters in Brooklyn’s DUMBO neighborhood.
“Housed inside Empire Stores, a new Brooklyn Bridge Park cultural complex along the East River, the 97,650 square foot space was designed by the New York-based Architectural + Interiors Studio VM (VMAD). As an active partner in the restoration, West Elm helped lead conversations about how to best reinvent the late 19th century coffee roasting facility and warehouse, thereby reestablishing its active role in community life. The LEED Silver Certified building incorporates architectural elements from the original structure including storied schist walls and arched brick windows. Throughout the space there are nearly 170 one-of-a-kind works commissioned from artisan partners around from the globe. These same partners are responsible for creating many of the handcrafted products available in West Elm’s retail stores. The office also serves as a showcase for west elm Workspace, the brand’s contract furniture line that launched in 2015.”
- Location: Brooklyn – New York City
- Date completed: 2017
- Size: 97,650 square feet
- Design: VM Studio (VMAD)
- Photos: Garret Rowland
