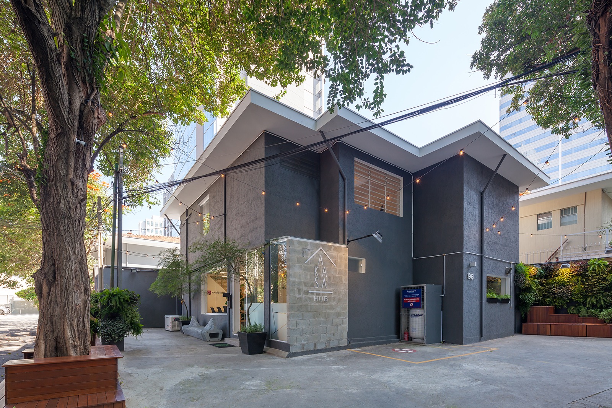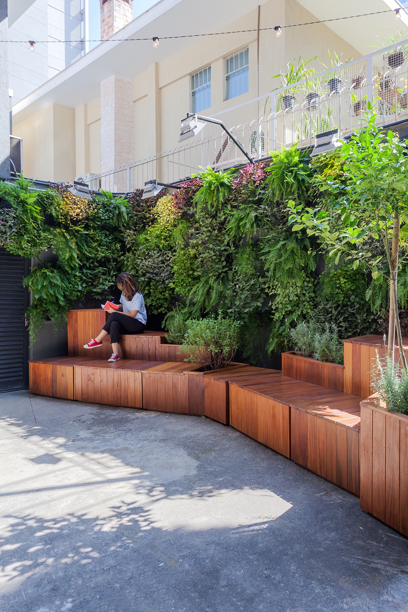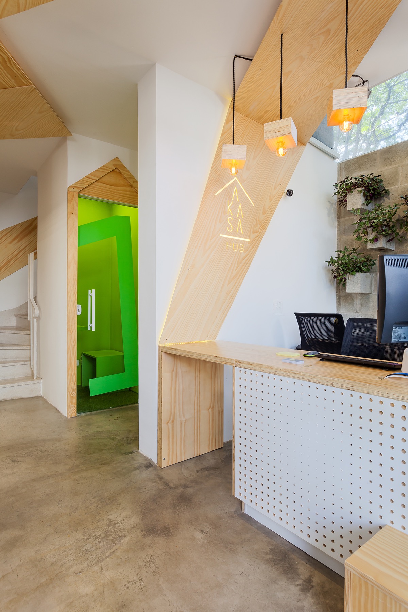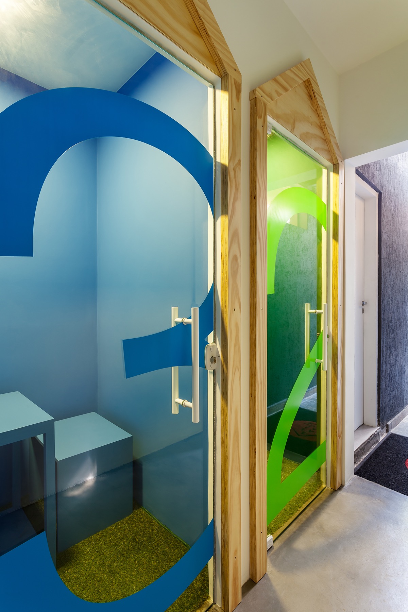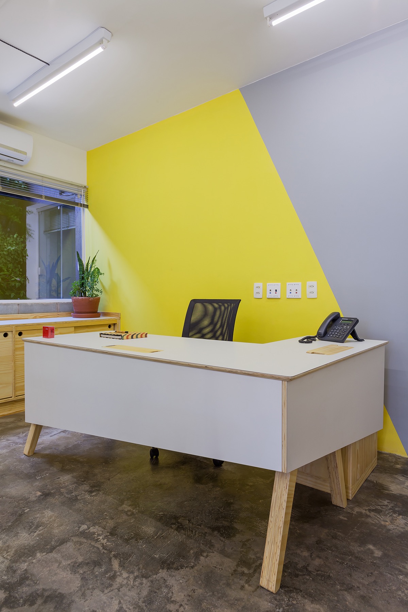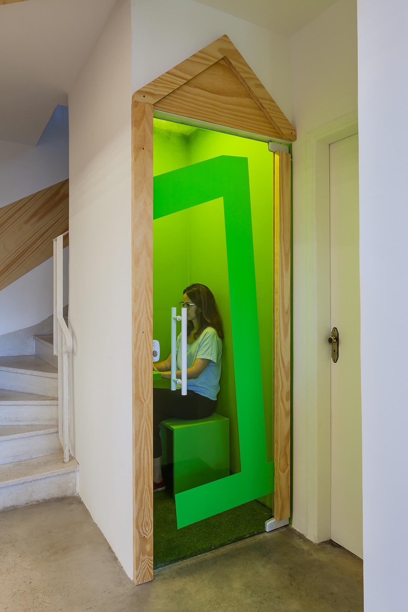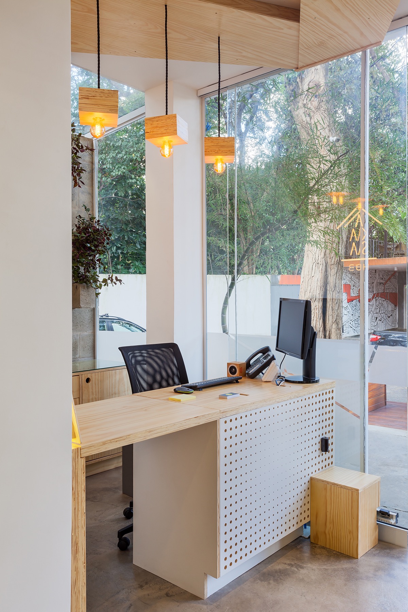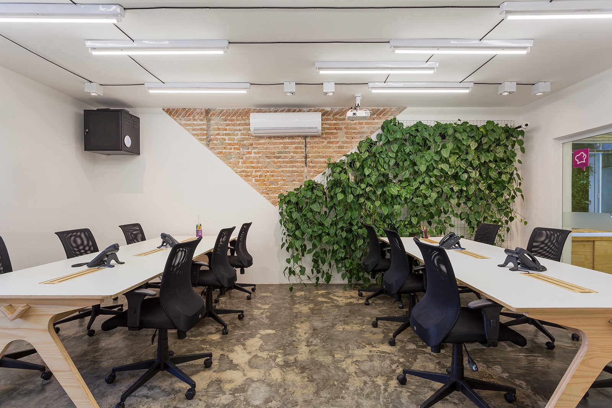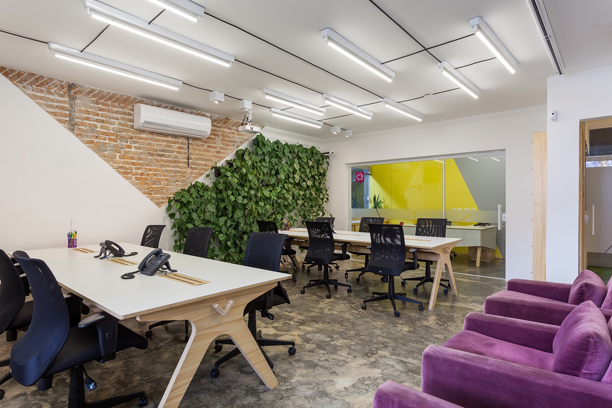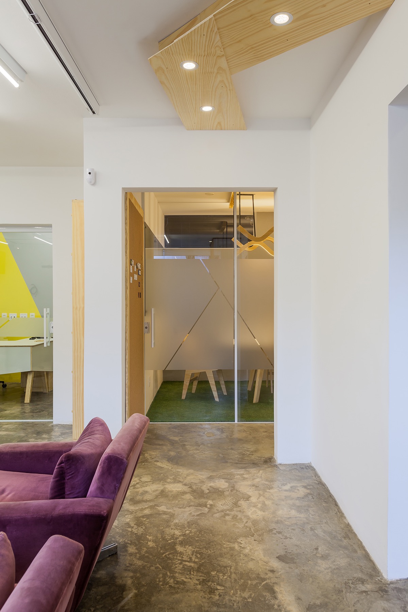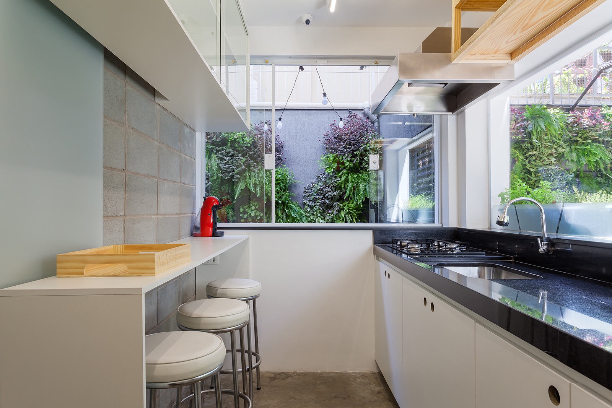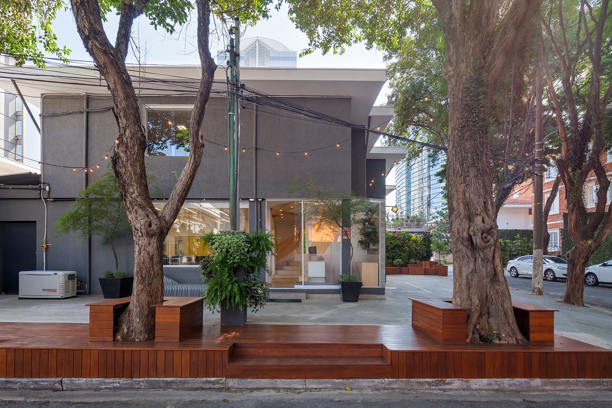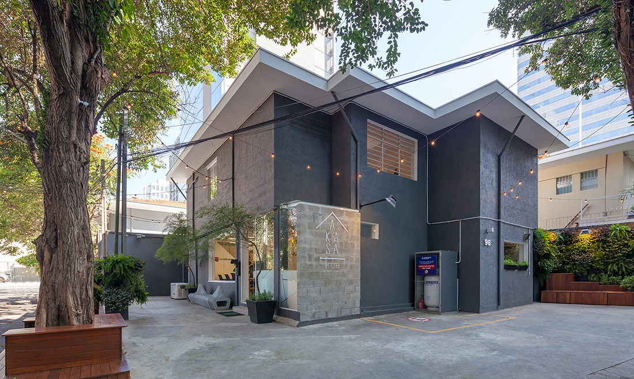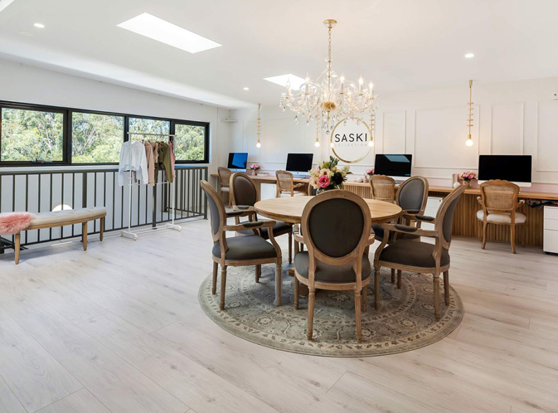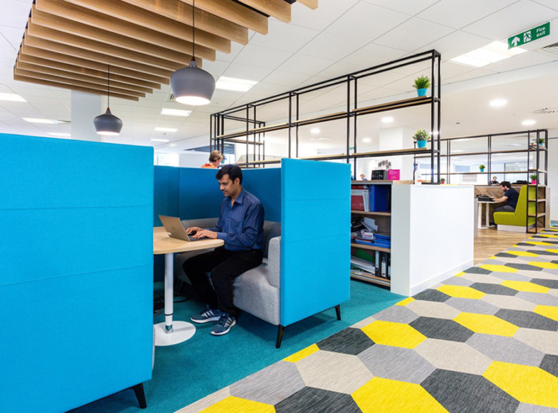A Tour of Akasa Hub’s Sao Paulo Coworking Space
Akasa Hub, a coworking space that provides modern office space to freelancers, entrepreneurs and digital companies, recently hired architecture & interior design firm Studio dLux, to renovate their coworking campus in Sao Paulo, Brazil.
“We proposed a reorganization of the entire first floor of the building, divided in common working space, director’s office and meeting room, besides design interventions at the reception, kitchen and an outside area for barbecues and social activities. By the entrance of the building, you can already tell the personality of the project, with the mixture of concrete, white walls and plywood. One of the highlights of the project is a wood panel that comes out of the reception stand and goes through all the space, hiding the wires. The call booths have a frame shaped like a house, representing the brand AkasaHub. At the coworking space, the geometric graphics of the walls are composed by white painting, the exposed bricks and a vertical garden, that brings the green inside the office. The desks with a distinct design are signed by the British brand Opendesk. They also compose the furniture at the director’s office and meeting room, and keep the cool atmosphere of the space. Outside of the house, one of the parking spaces was replaced by a parklet made by different sizes wood modules in front of a beautiful vertical garden. This area can be used as a decompression space, during the day-to-day work or a place for events,“ says Studio dLux
- Location: Sao Paulo, Brazil
- Date completed: 2017
- Size: 1,600 square feet
- Design: Studio dLux
- Photos: Alessandro Guimaraes
