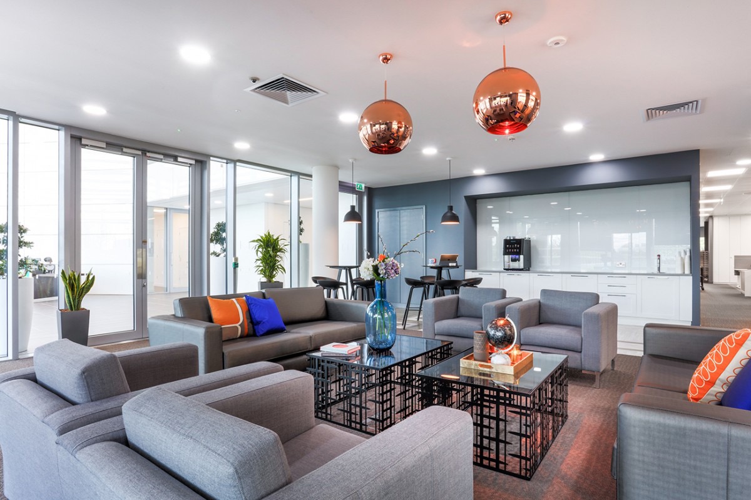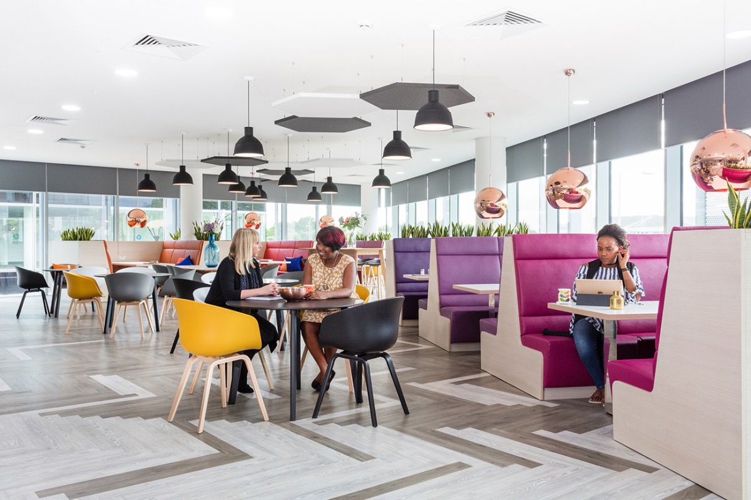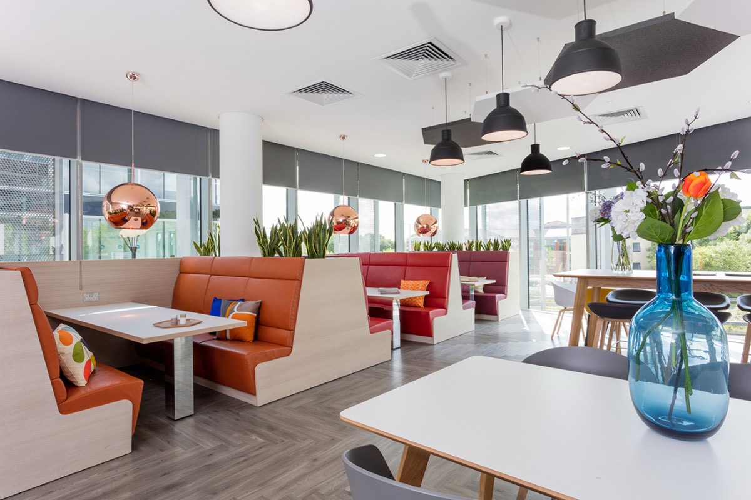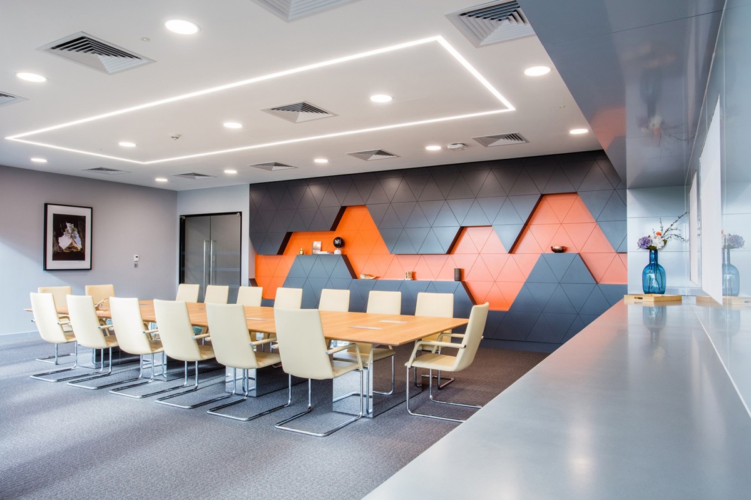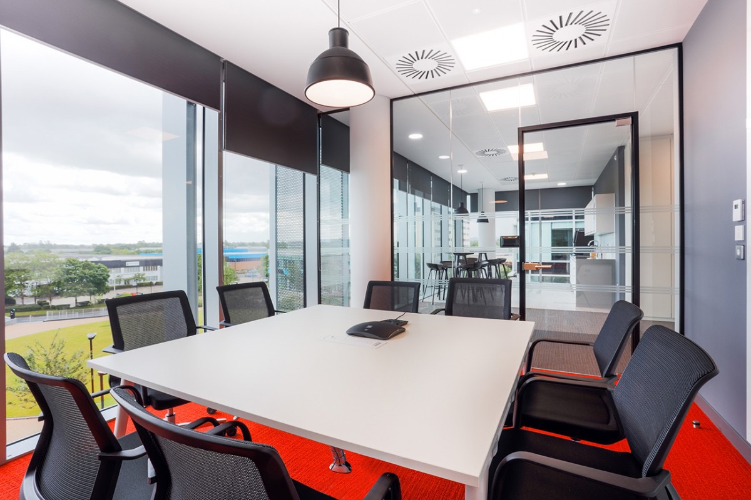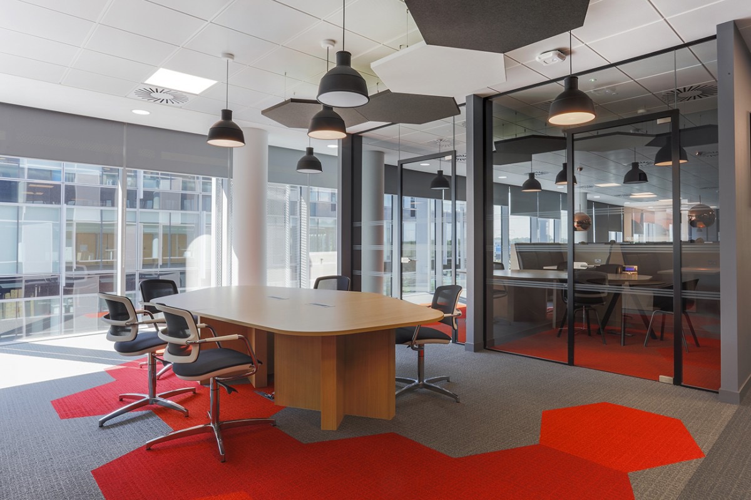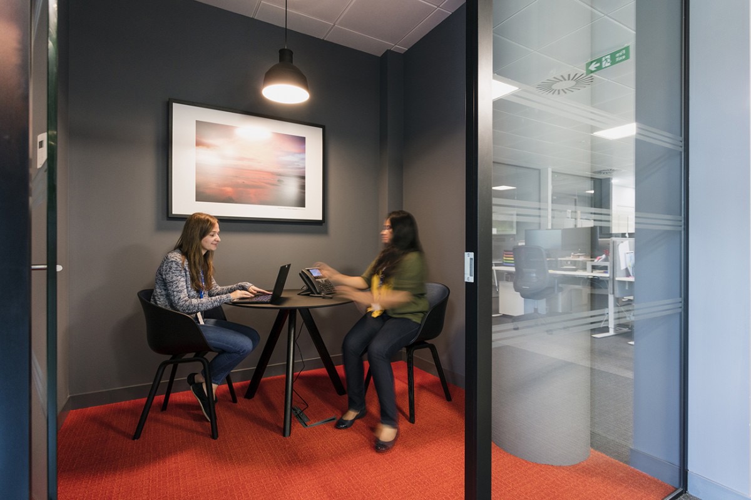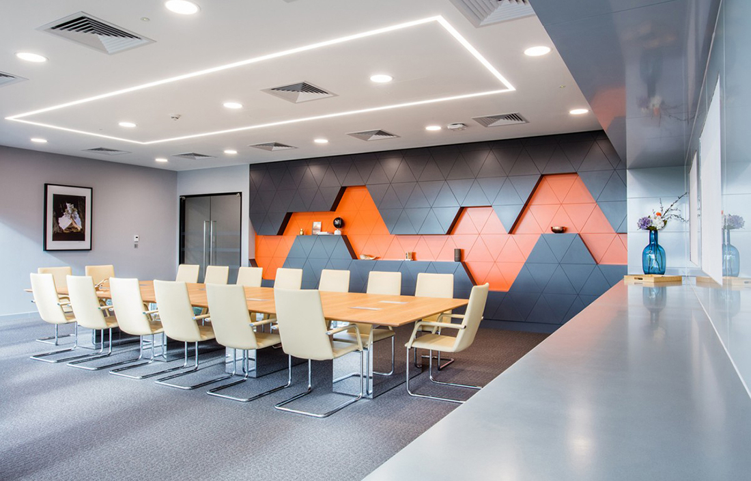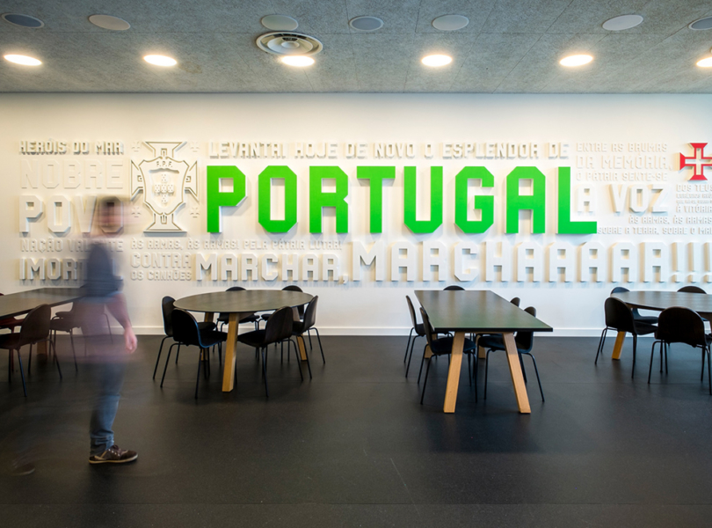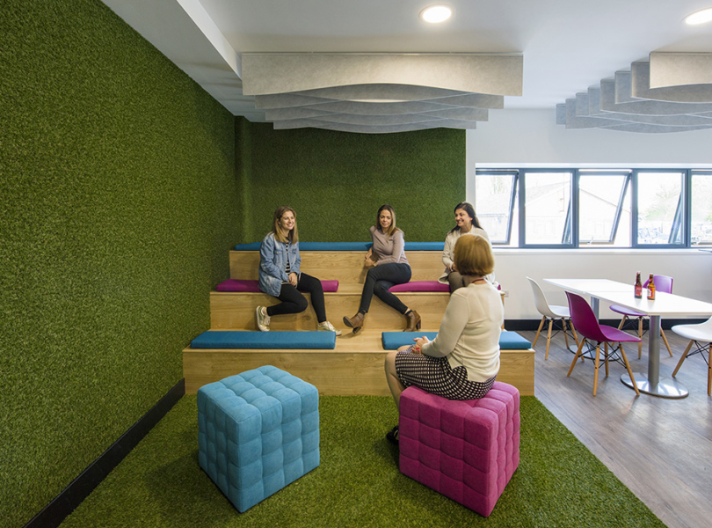Inside Becton Dickinson’s Modern Office in Winnersh
Becton Dickinson, a medical technology company that manufactures and sells innovative medical devices, instrument systems, and reagents, recently hired workplace design firm Area, to build their new offices in Winnersh, England.
“Connecting the workplace design to what Becton Dickinson do as a business, the three-floor working environment has been created round a variety of working environments. The beating heart of the space is a central, interactive hub situated on the first floor. The position allows all staff and clients, including lab personnel to come together, interact and breakaway from their focus spaces. The focus spaces are height adjustable platforms located round the perimeter of the building, in turn, maximising daylight and good views, whilst being situated away from the more interactive working environments. In contrast, shared spaces such as meeting rooms and offices have been positioned round the inner core, taking advantage of the solid core walls for AV positioning, and providing easy access via the central circulation track and main artery – a connecting street between the interactive hub and the two office wings. Lastly, cells – smaller interactive hubs – have been positioned within focus spaces and incorporates phone pods, meeting booths and hot desks,” says Area
- Location: Winnersh, England
- Date completed: 2017
- Size: 44,000 square feet
- Design: Area
