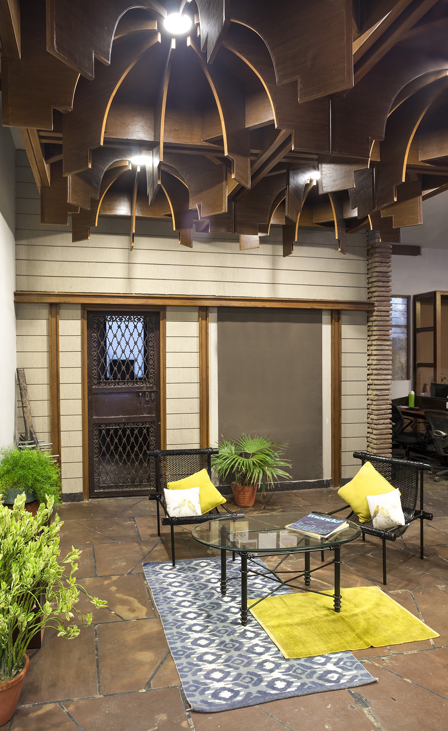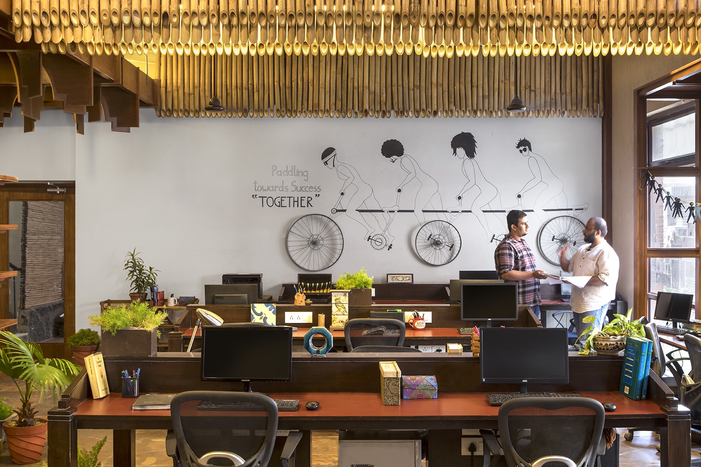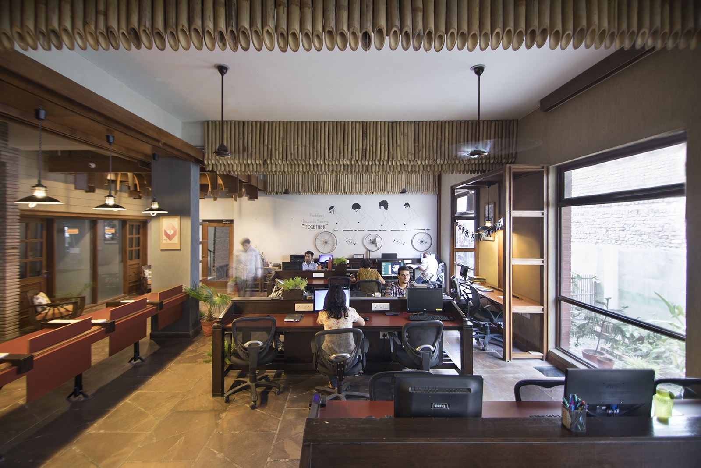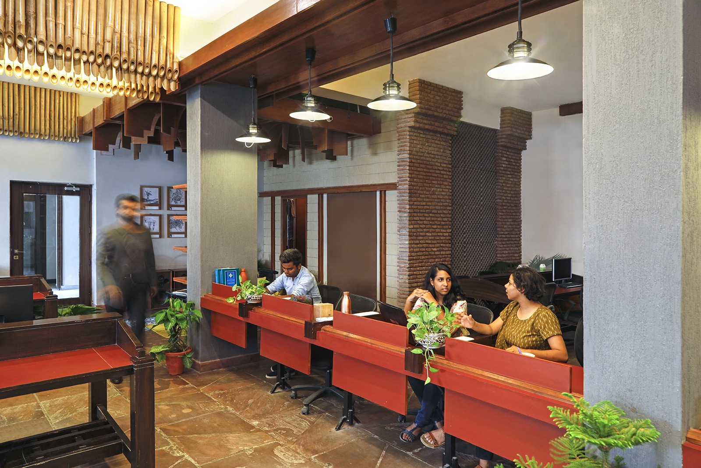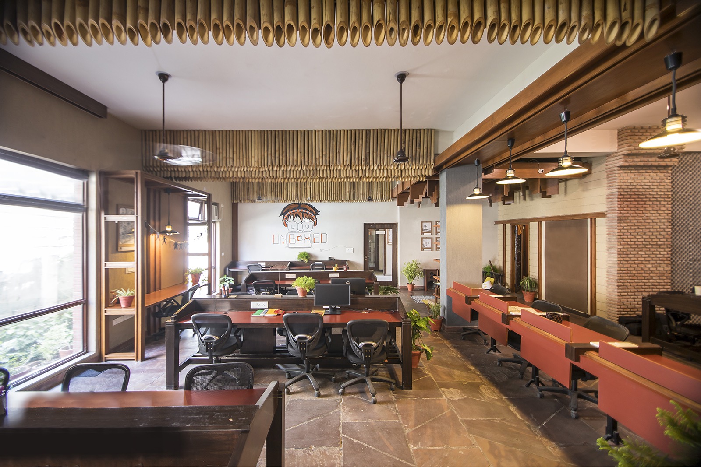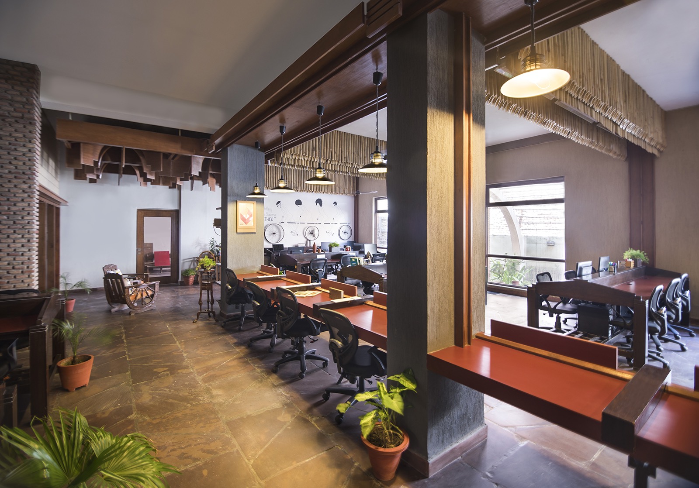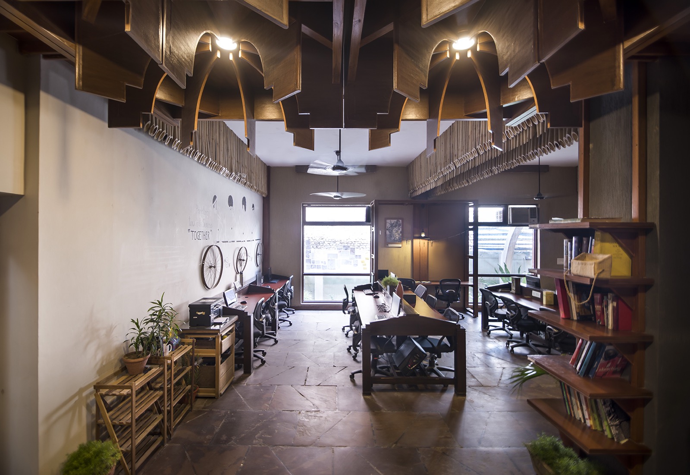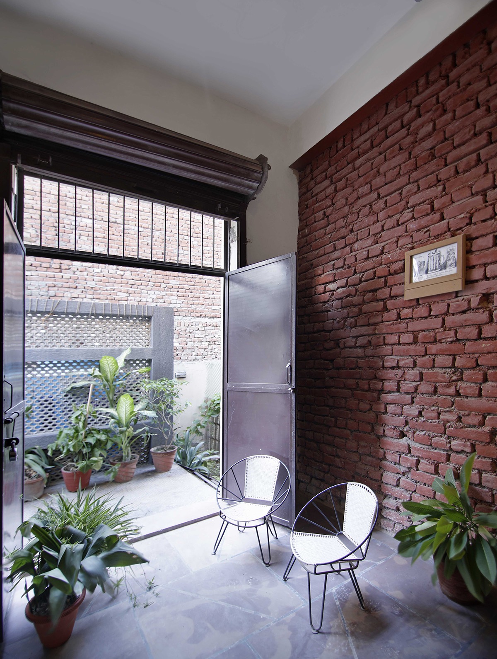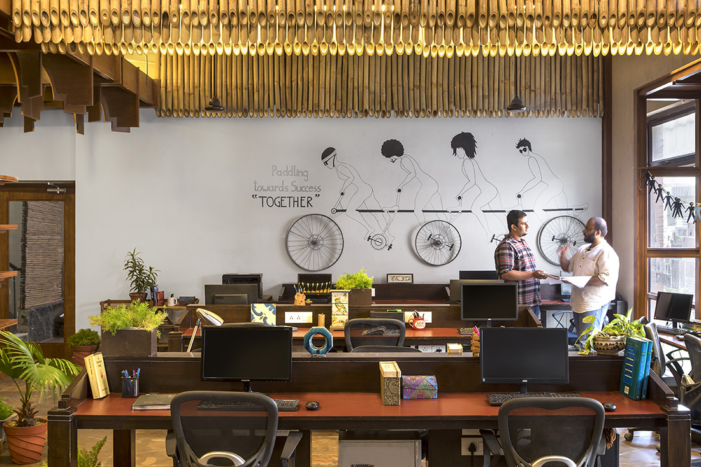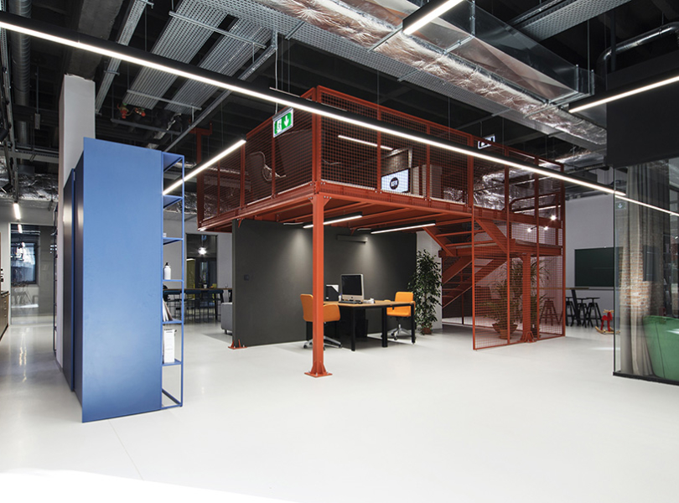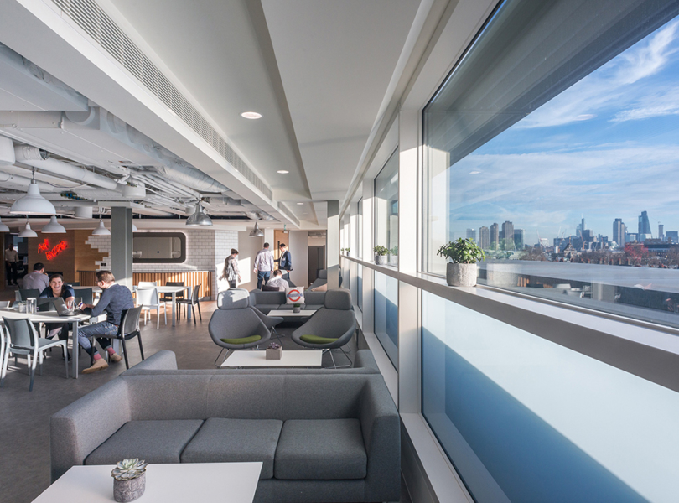A Tour of UnBoxed’s Cool Coworking Space in India
UnBoxed is a coworking space based in Noida, India that aims to create a community of emerging startups, freelancers and entrepreneurs who love to experiment and ideate. The interior and exterior of the space was designed and built by architecture & interior design firm Chaukor Studio.
“An eco-sensitive approach to retrofitting – Retaining most of the surfaces and reusing salvaged elements from the old building creates a resource efficient and cost effective design process. An overlap of new layers to the existing patterns and form of the building gives the space its distinct character; a dynamic mix of old and new. The amalgamative approach used to create unboxed co-working provides the spaces with the comfort of familiarity. So when the building’s service lobby was transformed into an informal exhibition area, it became a memoir of the buildings past. The artwork and story exhibitions create a buzz in the place, giving way to conversations. This acquaintance creates an ease with the space inhibited by the co-workers thus fostering a sense of community and collaboration. The design is built around two diametrically opposite constraints; of redefining the functional usage while retaining existing structure. The available configuration of an industrial unit was recreated into an open plan workspace with basic interventions sustaining transparency and flow. The junctions are designed as informal breakout zones creating constant collision amongst co-workers, enhancing interaction. Illustrating this essence, the book racks designed around the lobby areas are places for daily dose of discussion and debate. Various salvaged goods from the factory are reused to depict design and cost efficiency. Metal frames, door and window shutters and industrial scaffoldings were reconfigured and revamped to create ceiling elements, partitions and custom furniture. This is displayed by the translucent partitions for discussion pods created using reclaimed lattices and wooden shutters from the old factory. The spatial character of different spaces is modified with the use of complementary patterns and textures on the backdrop of stripped surfaces, roughened floor and undulated walls. One such feature is the Eccentric bamboo-wood ceiling complimenting the earthen hues of natural surfaces finishes, which frames an aesthetical visual experience while depicting the idea of eco sensitivity. In addition to integration, imitation is also used as a design tool to showcase the initial use-case of the building. Ceilings elements designed to resemble various parts of machinery have been integrated throughout the co-working space that provides reflection to its users into the building’s past,” says Chaukor Studio
- Location: Noida, India
- Size: 12,000 square feet
- Design: Chaukor Studio
- Photos: Niveditaa Gupta
