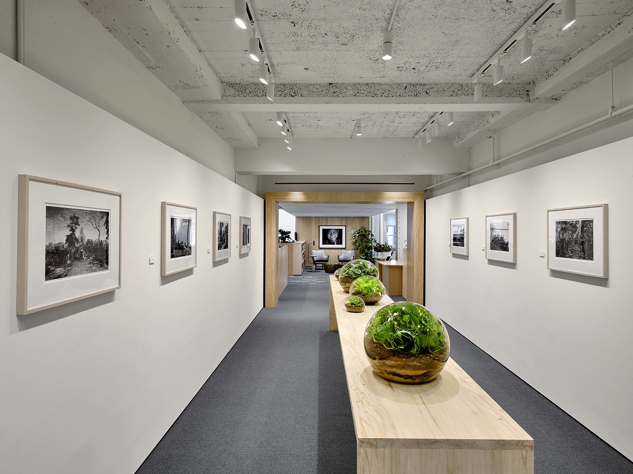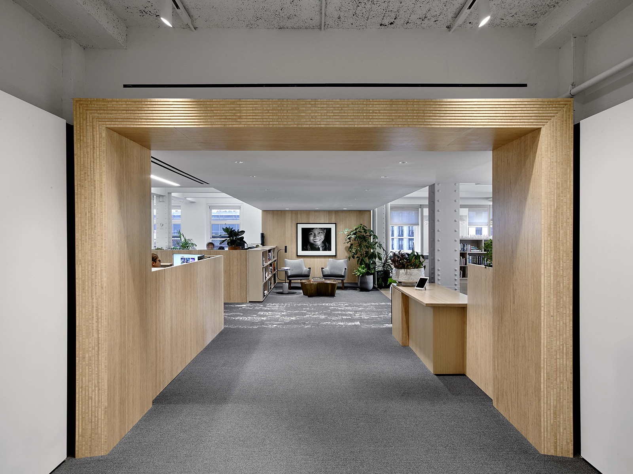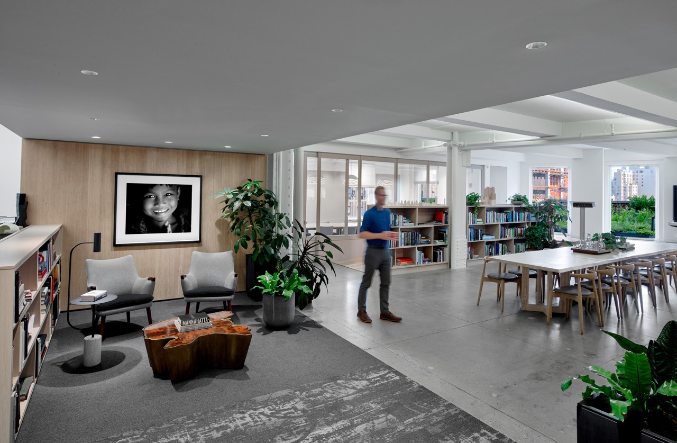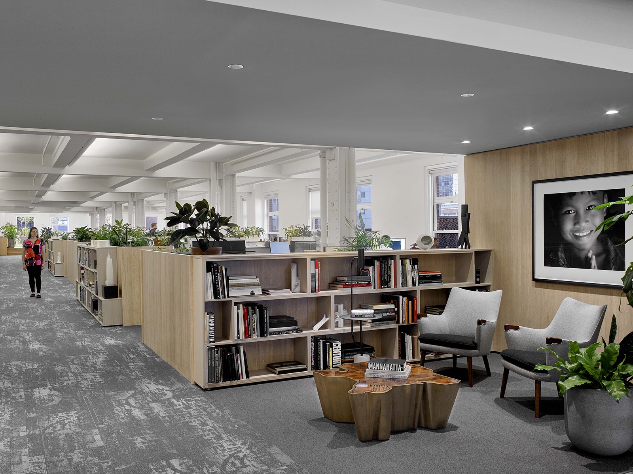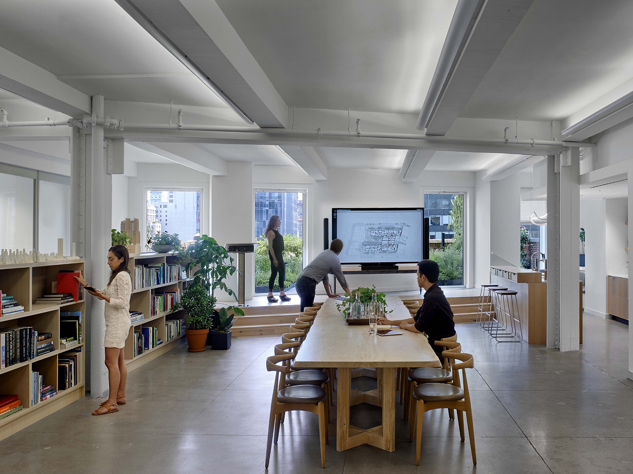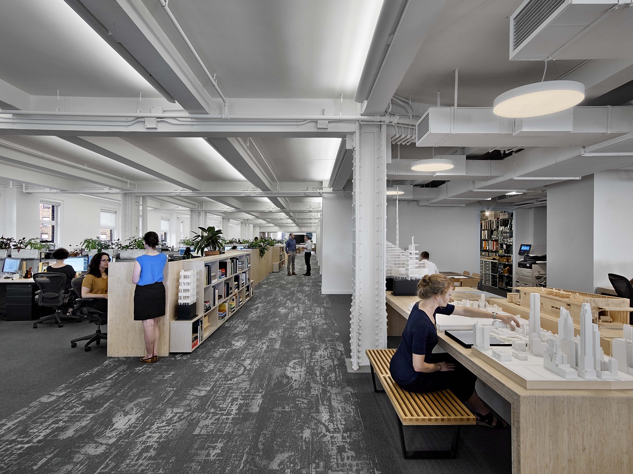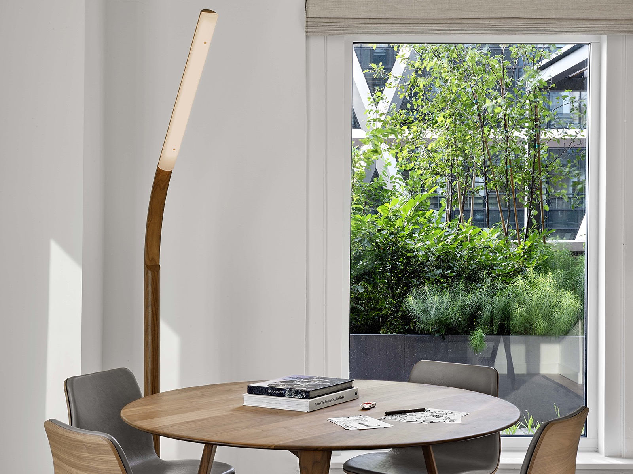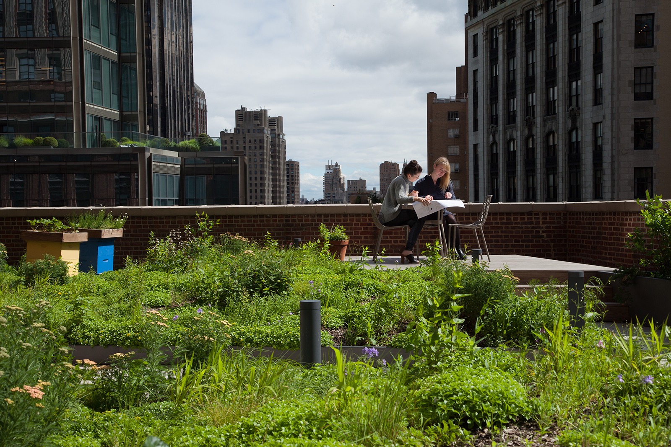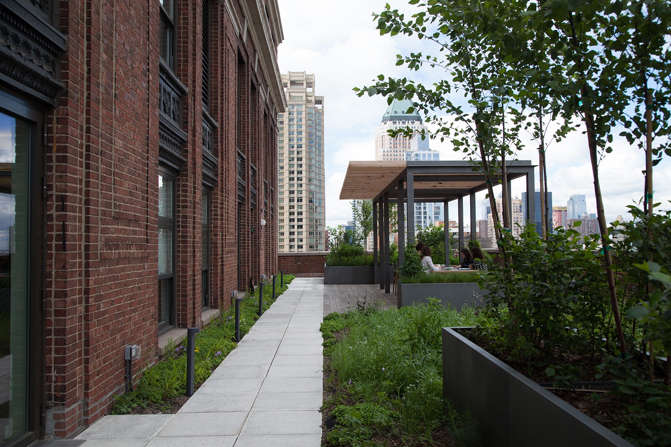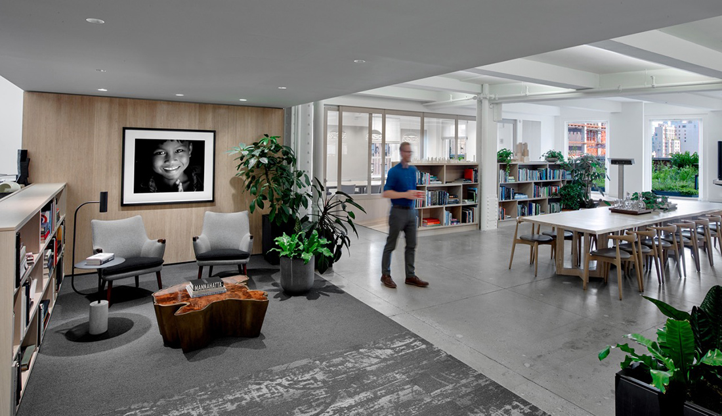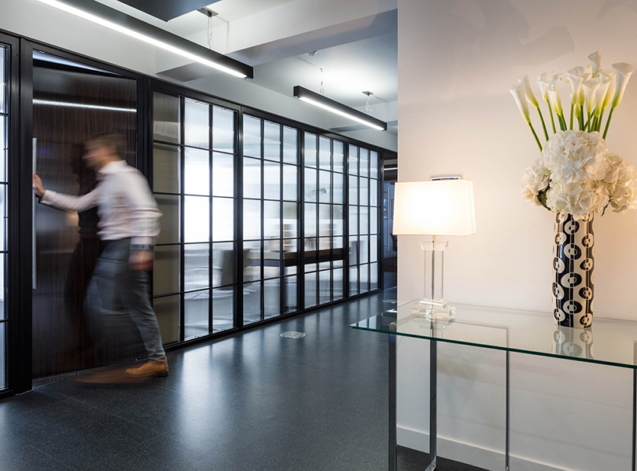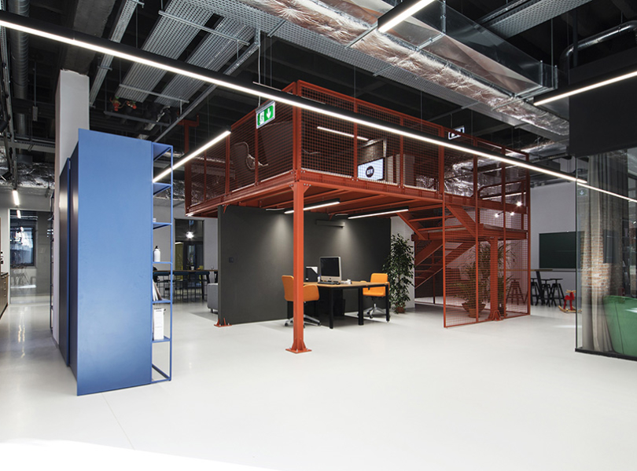A Look Inside COOKFOX Architects’ Sleek New York City Office
COOKFOX Architects, an architecture company focused on environmentally responsible, progressive architectural design, recently moved into a brand new office located in New York’s Midtown district.
“COOKFOX chose the 17th floor to explore the next generation of workplace, where their studio is designed to join an unusually generous configuration of three planted terraces. There are two active apiaries and an urban farm on the east terrace and a robustly planted workspace on the west, Sunset Terrace. All the three planted spaces incorporate plants and soil moved from the former studio, continuing nearly a decade of care and stewardship of the former rooftop garden by COOKFOX staff. The office entry is defined by a crisply demarcated gallery hall, its expanse of exhibition walls and rhythm of concrete beams establishing a sense of focus and grounded-ness. Photos are by photographer Kenro Izu and terrariums by sculptor/artist Paula Hayes. High-quality air filtration, fresh air delivery, CO2 monitoring and use of low-VOC materials and the studio’s natural cleaning program ensure the best possible indoor air quality, along with an ionization system to remove odors, particulate matter, toxins and allergens. (Air.) The office is experimenting with different apps for zoned air-conditioning that will allow for individually controlled heat and cooling (Comfort.) The lighting system prioritizes daylight, and the studio is primarily lit by reflected light to approximate more natural, dynamic lighting conditions. When electric light is required, task lights allow personalized lighting with color temperature controls to support healthy circadian rhythms. (Light.) A commuter’s shower encourages biking, running and walking to work; a secondary kitchen is designed to encourage healthy eating; office planning includes spaces for communal dining to encourage creative social engagement. (Fitness.) The east, Sunrise Terrace, connects to the firm’s “harvest kitchen” and dining area, designed to facilitate creative social communion and connection to nature. (Nutrition.) Additional elements of the workplace that support health are non-toxic cleaning protocols, an active waste management program, including composting (on the Sunrise Terrace) and furnishing the office interior with a large number of indoor plants that, like all green things, absorb carbon dioxide, produce oxygen and filter the air,” says COOKFOX Architects
- Location: Midtown – New York City, New York
- Date completed: 2017
- Design: COOKFOX Architects
- Photos: Eric Laignel
