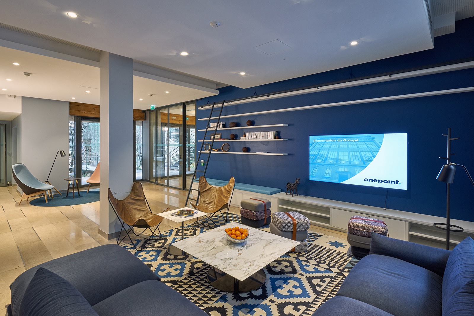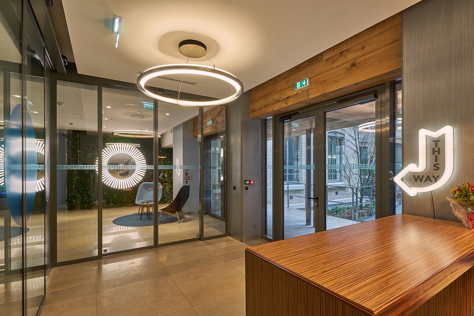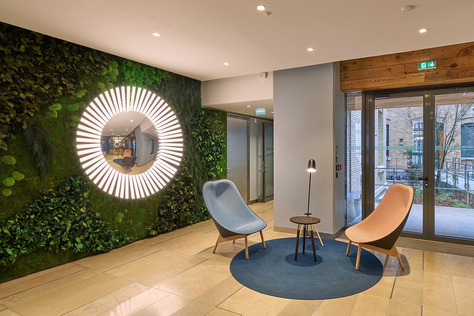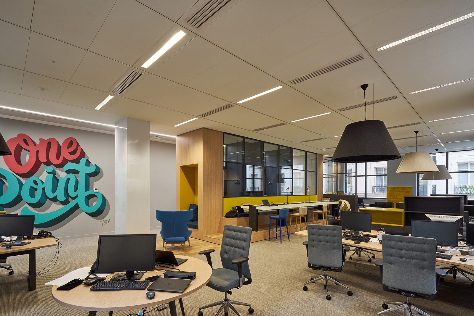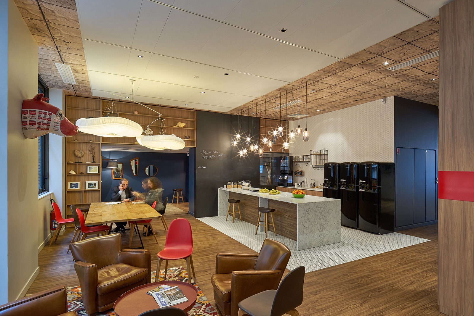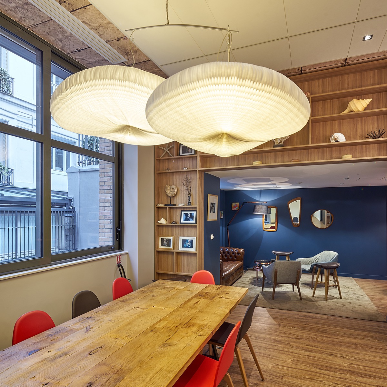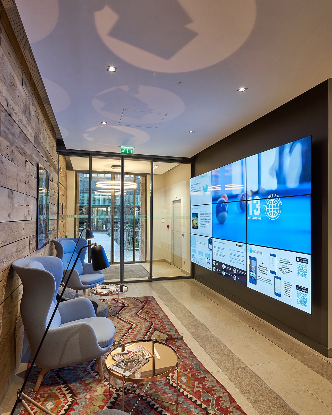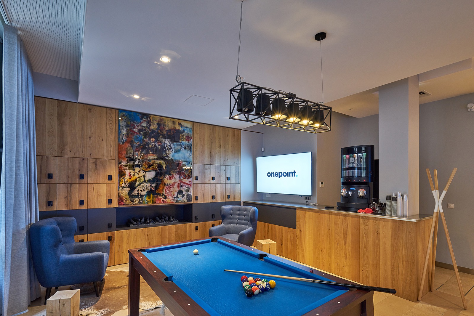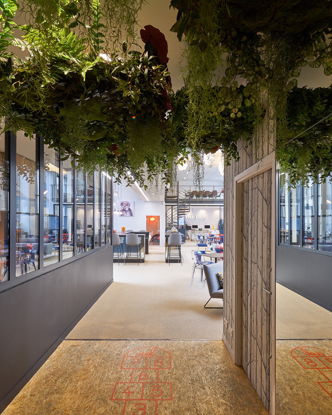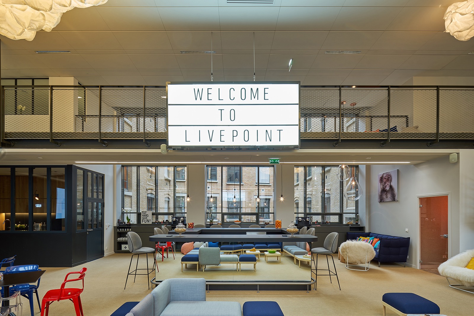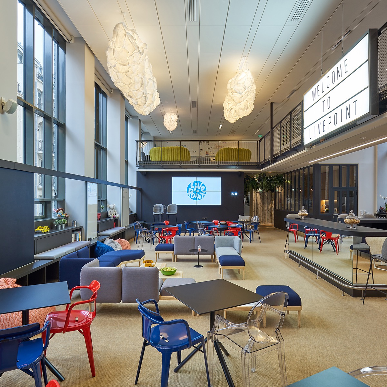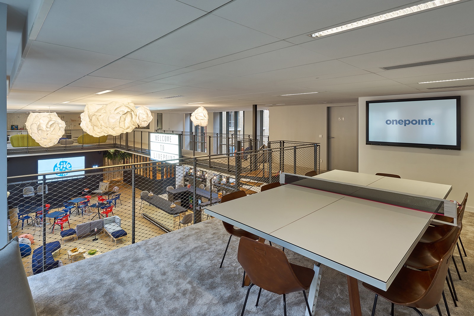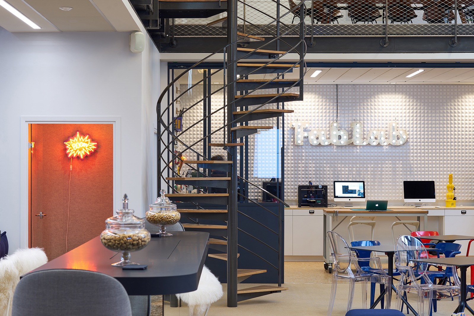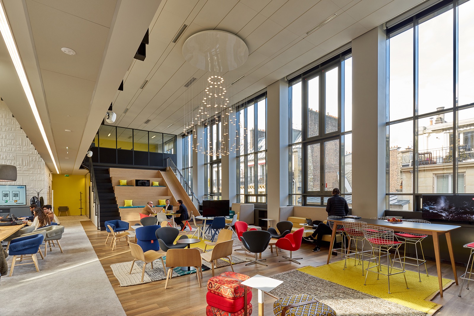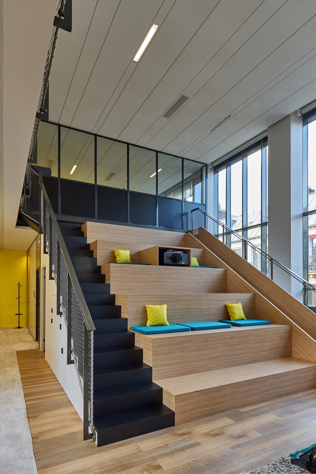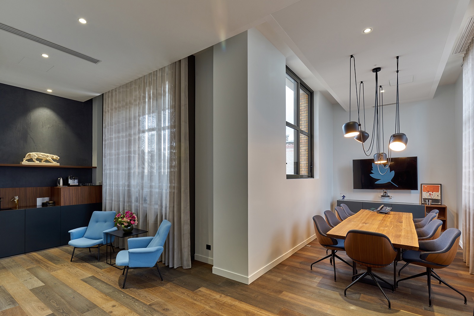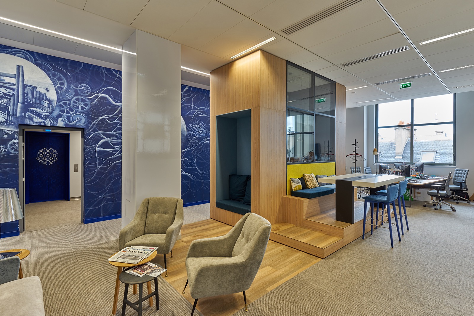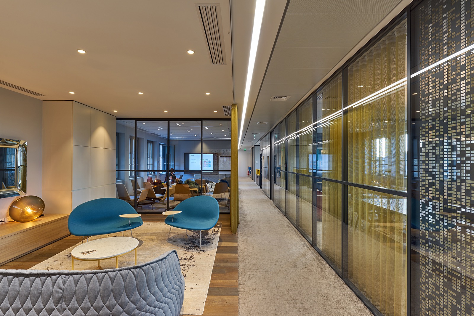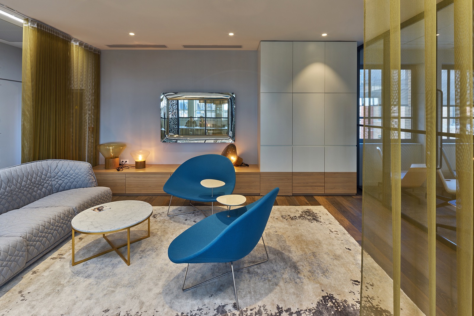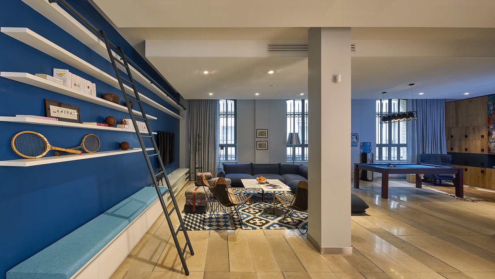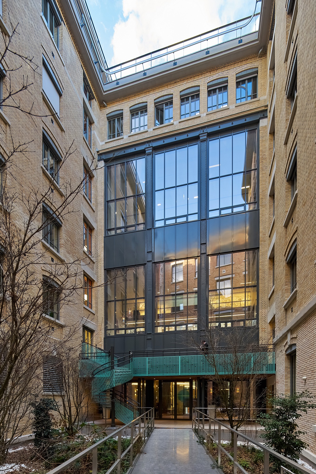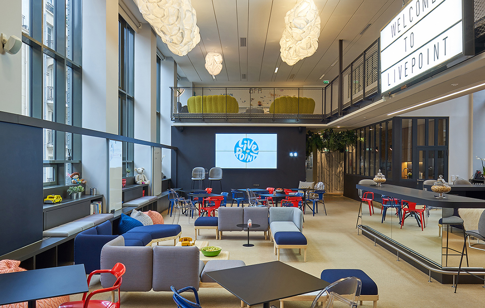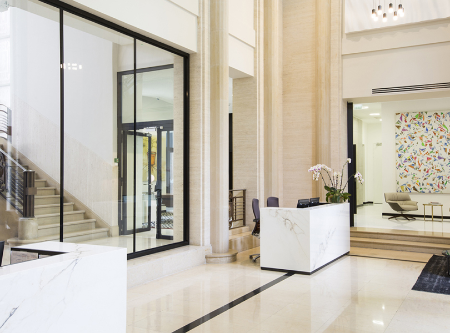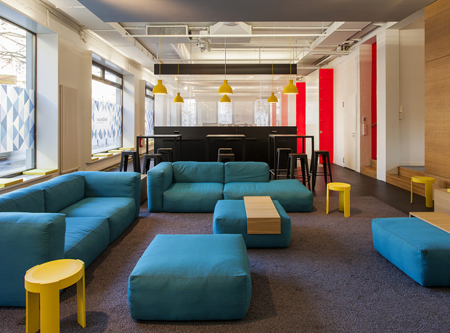A Look Inside Onepoint’s Modern Paris Office
Onepoint, a global software company that helps companies develop their architecture, networks, systems and tools to increase their daily performance, hired interior design firm Archimage to design their new offices in Paris, France.
“One Point had its own vision of a place of work. Its will was to avoid standardization, homogeneity and habits. That’s why only 50% of the place (3400 square meters) is composed with desks, and the other part with for relaxation spaces, kitchen and even with a sport room. The result is surprising : it optimize the work and shows the values of the business. For this project, there was a large diversity of spaces, materials and furnitures. Archimage used traditional furnitures mixed with vintage ones. They used a vegetal wall, Lego plates, metallic facing, differents wallpapers and tailored spaces like slides.”
- Location: Paris, France
- Size: 36,500 square feet
- Design: Archimage
- Photos: Christophe Valtin
