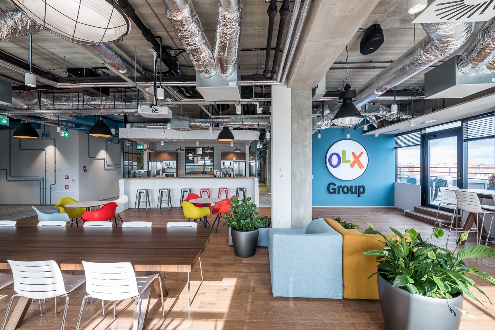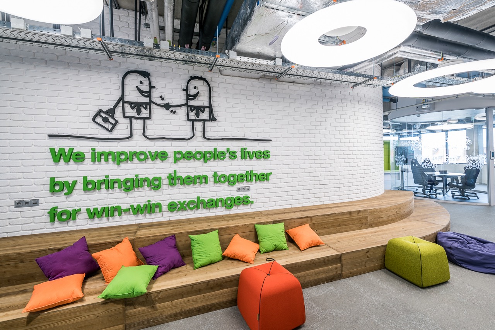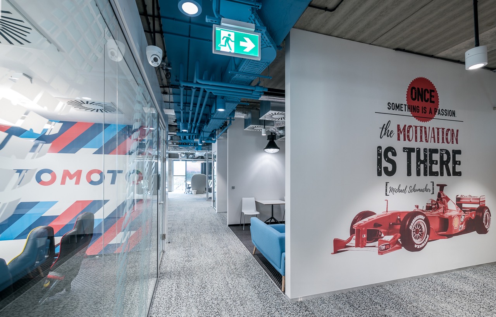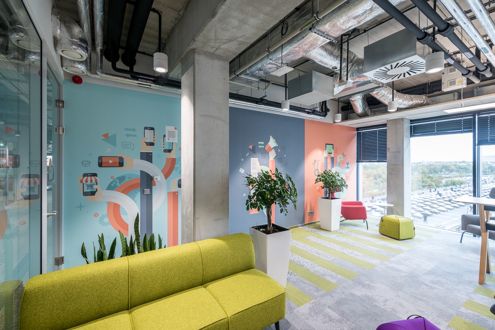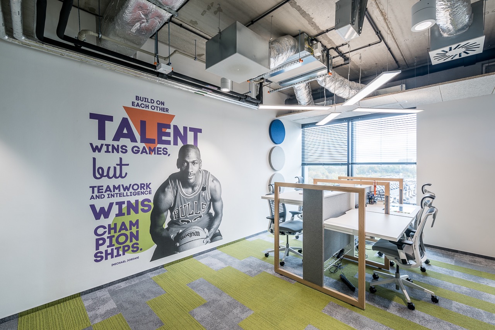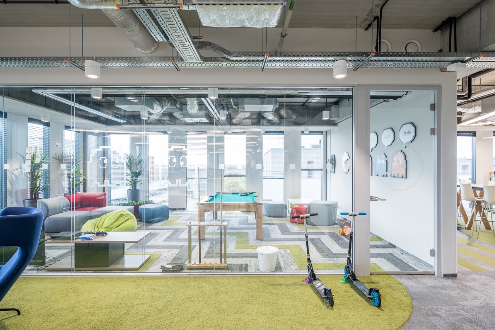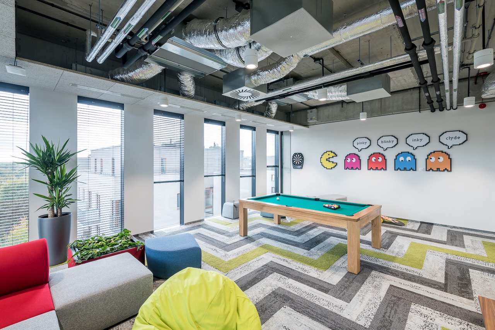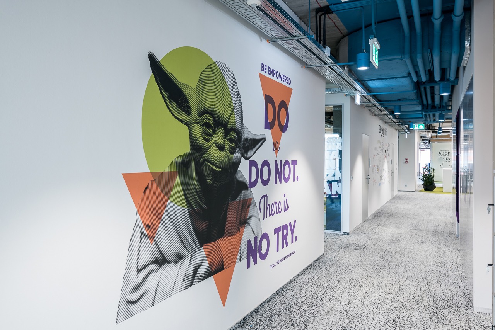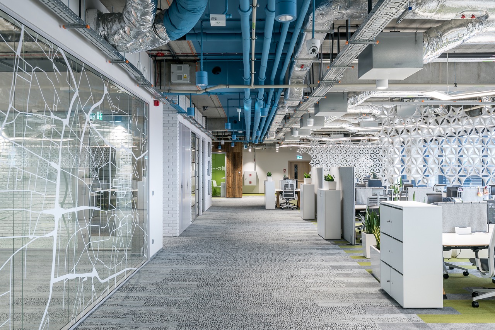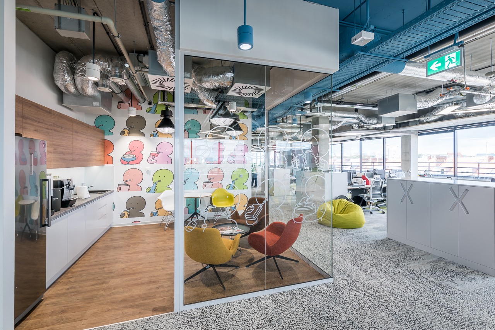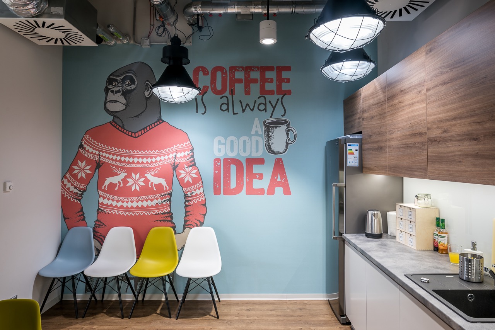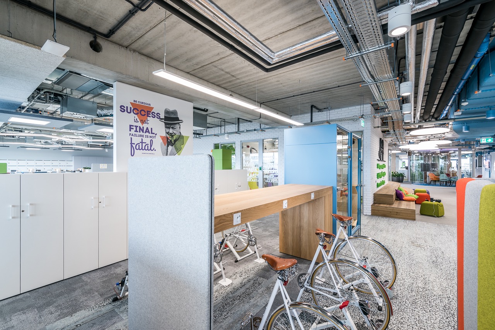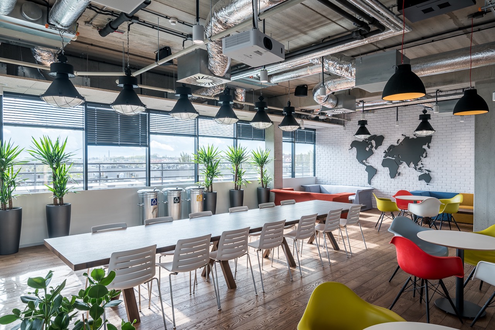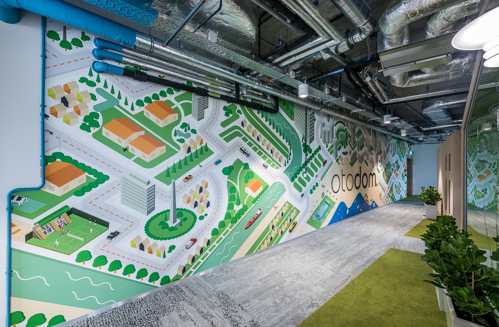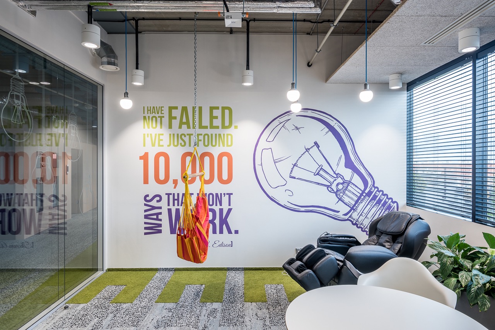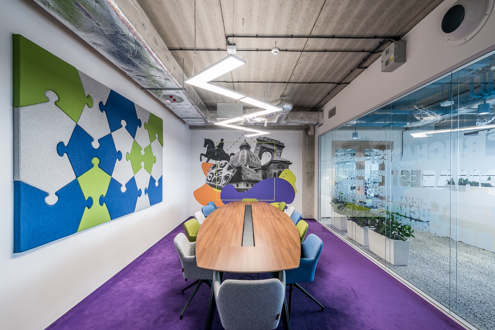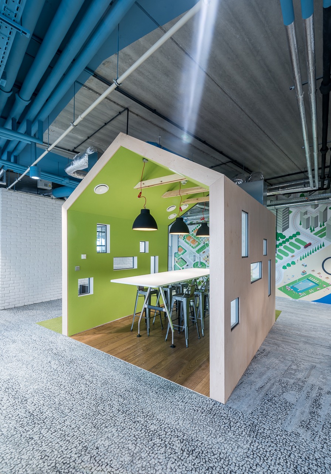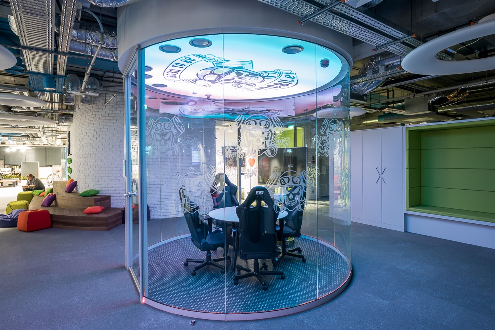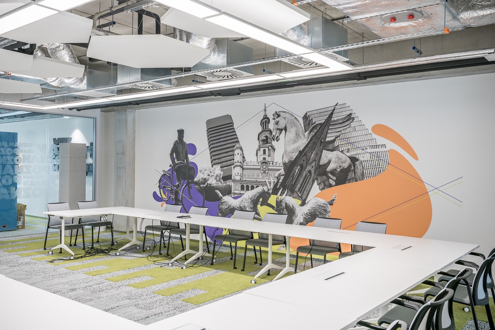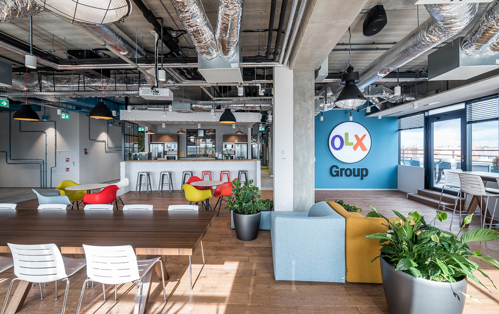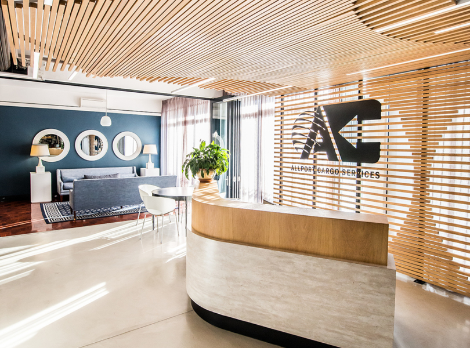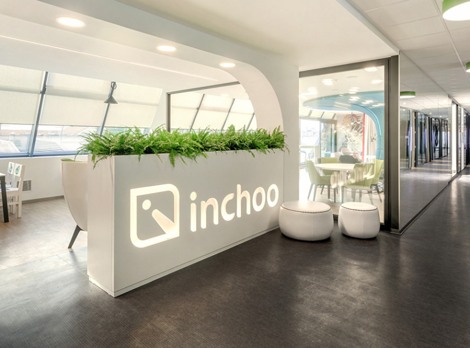A Look Inside OLX Group’s Cool New Poznan Headquarters
OLX Group, a global internet company that operates online marketplace platform in 45 countries, recently reached out to architecture & interior design firm Trzop Architekci to design their new headquarters in Poznan, Poland. Once the main work was done, Pixers’ design team then delivered unique graphic designs and glazings.
“In crossing the doorstep of the reception area one feels the amazing atmosphere of the place and can confidently say that this is the office which “makes you want to work”, and staying in the unique interior of the company only confirms this belief. The OLX Group occupies two storeys of office space divided into four zones: OLX, Otomoto, Otodom and Naspers (the owner of the Group). They are not enclosed or separated from each other, so their division is contractual, but the individual nature of each of them can be seen at a glance. In addition to large, open office spaces and numerous conference rooms, there is plenty of room for creative work, turbulent debates and less formal meetings. The OLX part is a dynamic space that emanates colors and positive energy. By going beyond the established schemes, we managed to create a place that does not resemble a typical corporation. Moving away from the standard workstation and creating more flexible and friendly spaces encourages the creativity of the employees. The moto-sport atmosphere can already be seen from the entrance to the OTOMOTO zone, where we are welcomed by the graphics of Michael Schumacher bolide and his motivational quote. The personality of this zone is emphasized by many decorative and functional elements, such as chairs made of sports car seats, raceway lamps and frosted glazing imitating tire tracks. Getting around the otoDom zone is like walking through the charming streets of a small town. there is a huge print depicting a fragment of the city in an isometric plan with all the buildings, streets, vehicles and inhabitants on one of the walls. The arrangement is completed with the meeting rooms designed in the style of small houses. In addition to the traditional open space, there are also rest, coworking and shared meals areas. Plants in the office are not only a decorative element, but also a way for a better working atmosphere. Therefore, according to the latest trends, the theme of the Naspers office is the forest. Natural materials, including mostly wood, are an excellent finishing element for walls, floors and furniture. Each conference room has a different animal patron — a wild boar, a beaver, a fox and a wolf. Although each zone has its own unique style, they have many common features. In each of them we will find original graphics with the values of the OLX Group, illustrated with portraits and quotes of famous characters. One cannot miss the coherent design concept of the conference rooms and meeting rooms. They were given the names of the cities where the OLX Group offices are located. For each of the 11 conference rooms we have created spectacular collages composed of buildings, objects, animals and other elements specific to the city or state. These graphics, stylistically coherent and referring to the colors of the OLX company, fit perfectly into the diverse and bold interiors of the company. Together with the impressive frost on the glazing of the rooms, they are a strong accent common to all the zones. It is essential for the OLX Group that the employees are rested and relaxed. Therefore, a tastefully decorated relaxation area with comfortable sofas, puffs, hammocks and massage chairs comes to the rescue. There are also rooms with game consoles, billiards and table football. For sports lovers there is a special zone equipped with a gym and a ping pong table. These facilities allow the employee to break away from the responsibilities and recharge with positive energy”, said Pixers
- Location: Poznan, Poland
- Date completed: 2017
- Size: 50,590 square feet
- Design/Architecture: Trzop Architekci
- Decoration: Pixers
- Photos: Maciej Lulko
