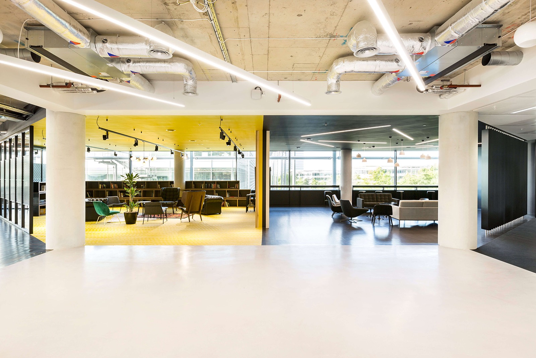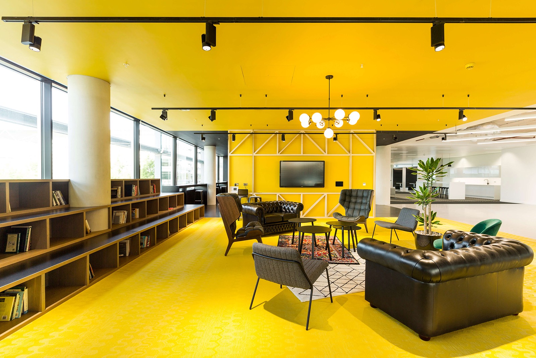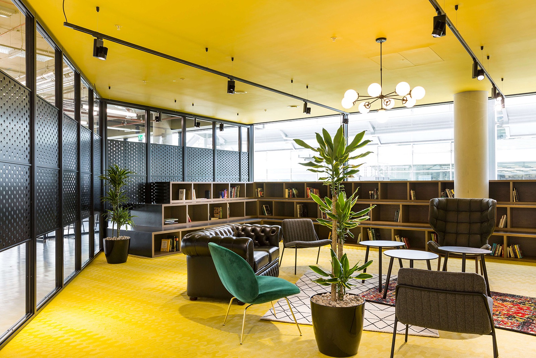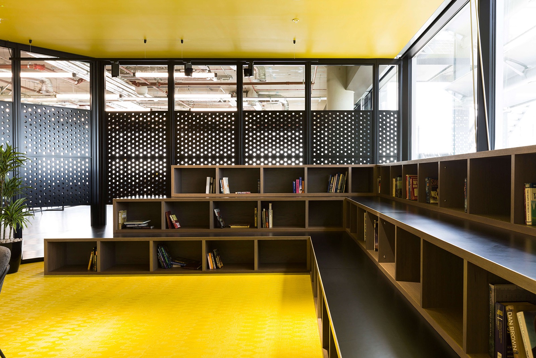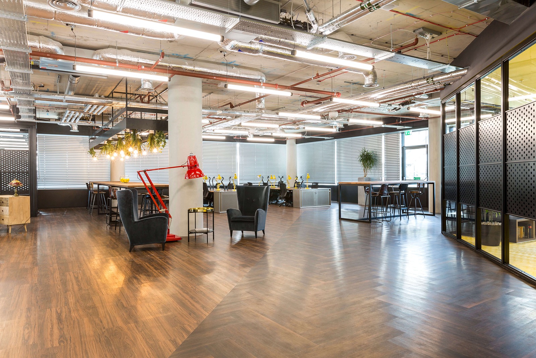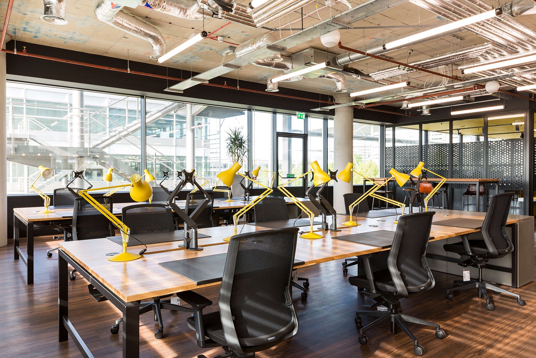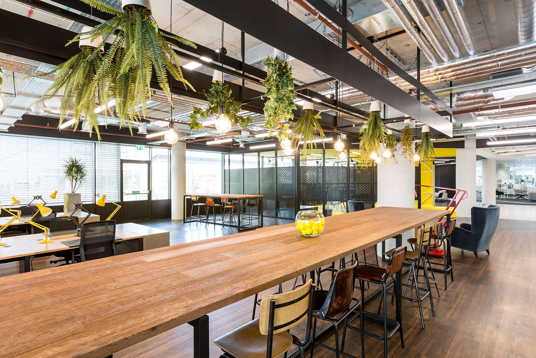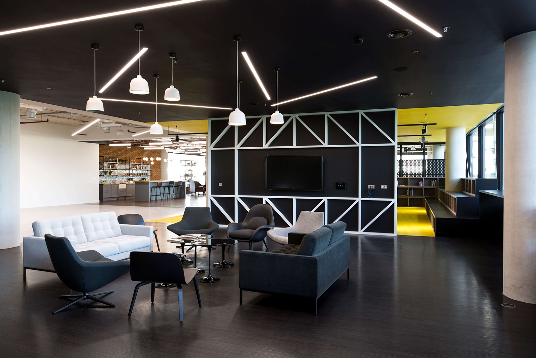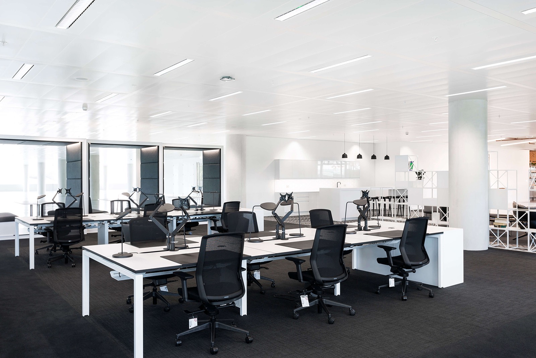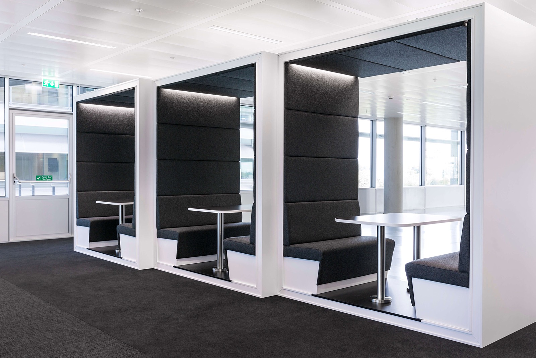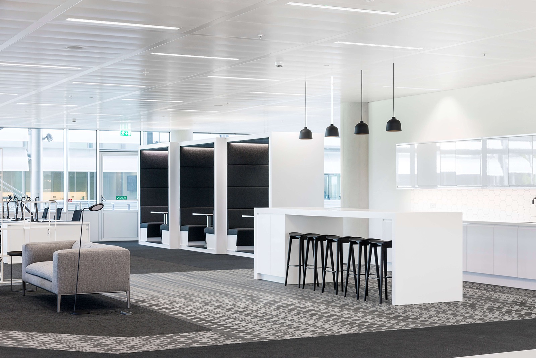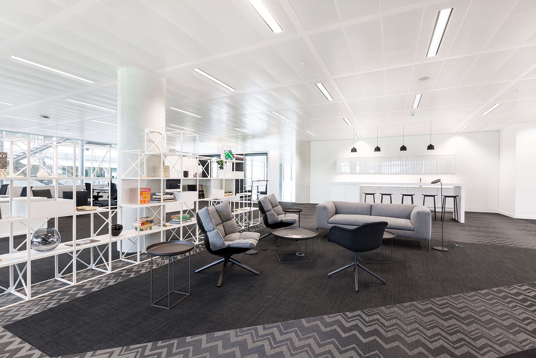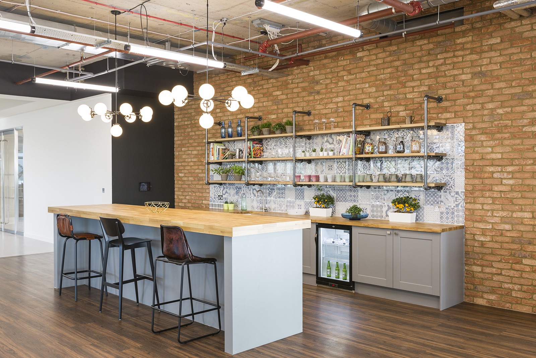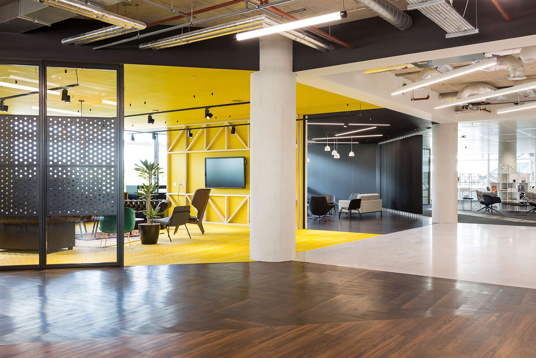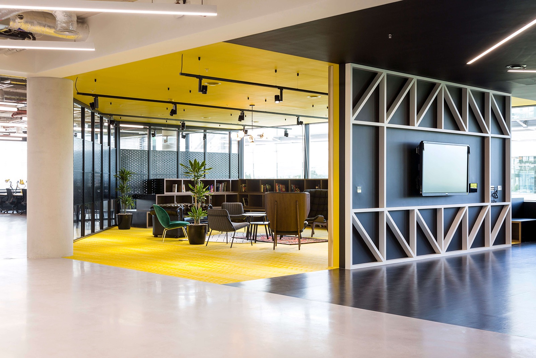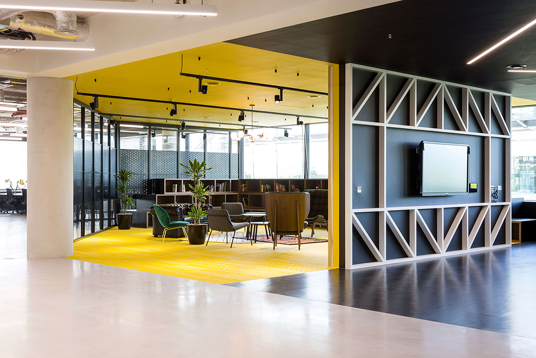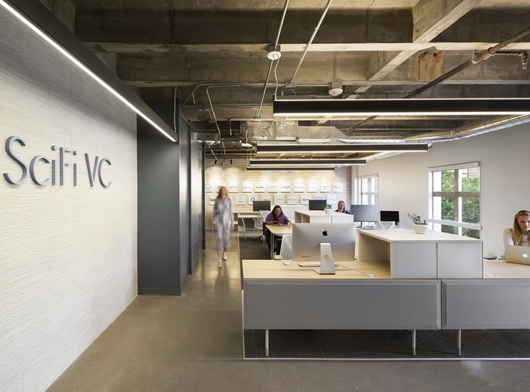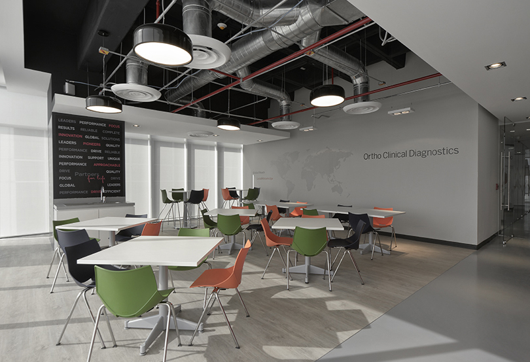A Tour of Chiswick Park’s London Campus
Chiswick Park is an office development located in West London, that serves as a home to some of the world’s leading companies such as The Absolut Company, Disney, Discovery, Starbucks and Paramount. The interior was designed by workplace design firm Thirdway Interiors.
“The brief was very unique as the space was to have two lives; a concept developed by ThirdWay to encourage both media and corporate clients to imagine how the space could be used. This was a new concept to everyone involved and we find that when people come into the finished space, they naturally steer towards their preferred side without any coercion. The building has an enjoy-work ethos and is incredibly productive, with loads of natural light, and surroundings that include a lake and a park, but Blackstone wanted to use this space in particular to inject some character to appeal to a wider tenant mix, as some tenants struggle to see beyond the Cat A finish. One side is a standard office that follows the standard foundation of a raised floor and a suspended ceiling. The other side is stripped back with everything exposed, with features such as raw timber and darkened materials. This creates a nice, clean & crisp feeling office on one side and then an edgy and raw feeling office on the other. A lot of time was put into the different types of furniture and joinery elements, this processed was helped by working with Tribe, ThirdWay’s furniture solutions company. Tribe provided all of the furniture on the project, utilising the close relationship with the ThirdWay design team to help build the project together. Raw finishes give the more creative side of the space an industrial look with a mixture of eclectic, mid-century pieces of furniture, creating a New York loft style space. The corporate side includes sleek finishes such as clean whites, lined details and contemporary finishes to give the space a very slick and professional feel,” said Thirdway Interiors
- Location: Chiswick – London, England
- Date completed: 2017
- Size: 12,000 square feet
- Design: Thirdway Interiors
