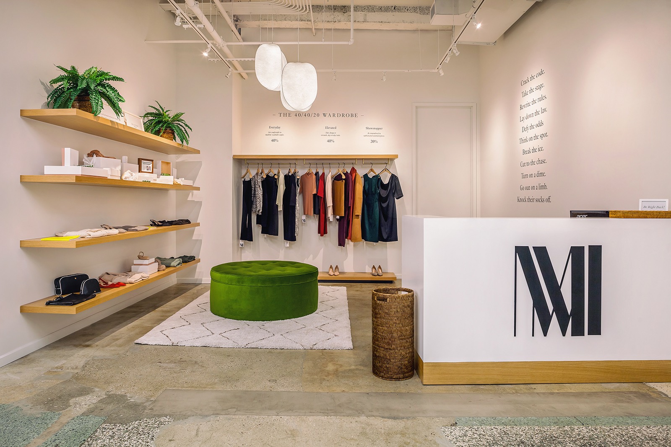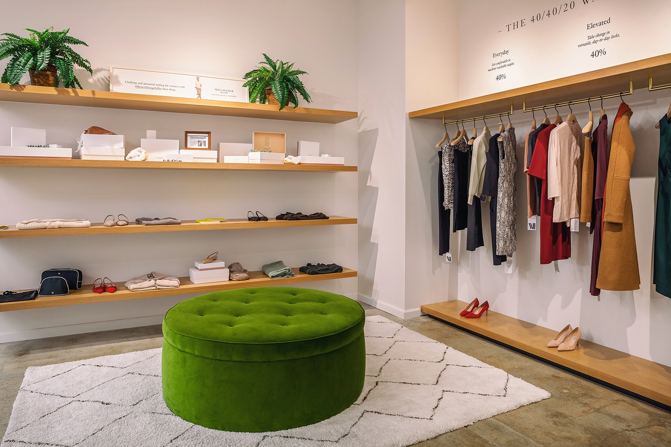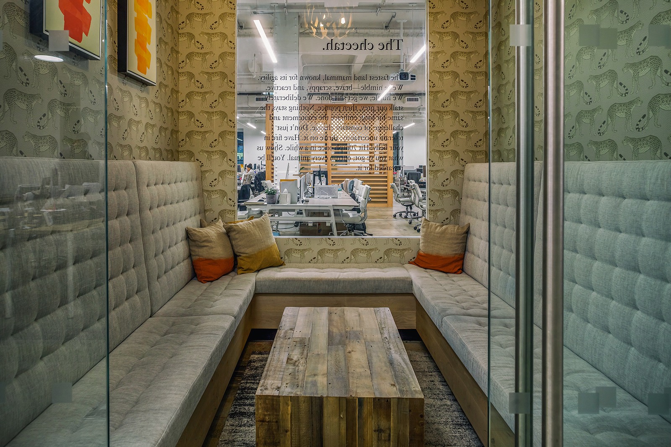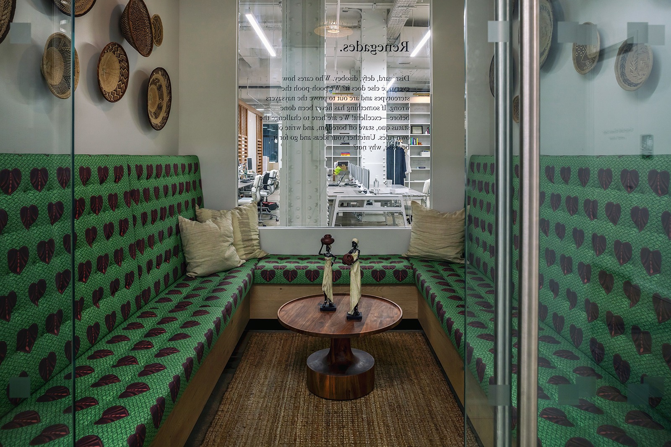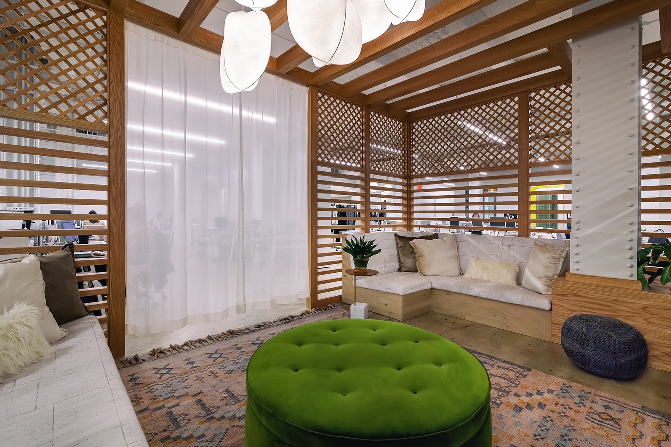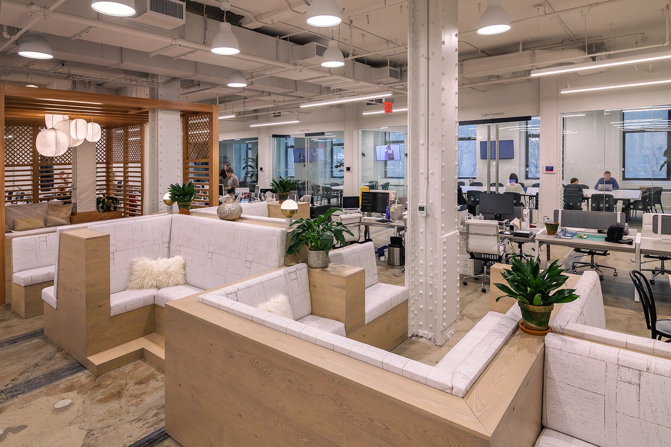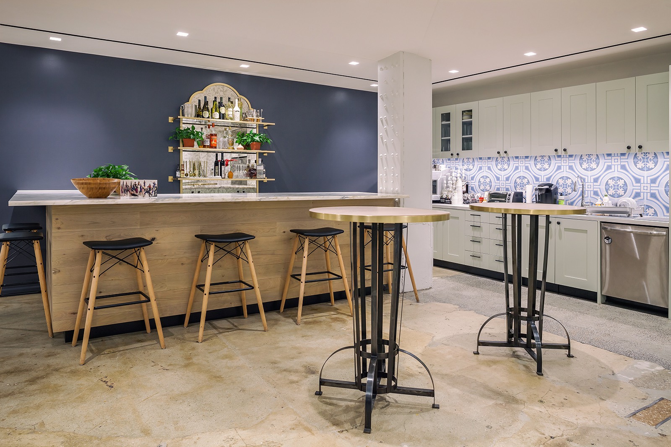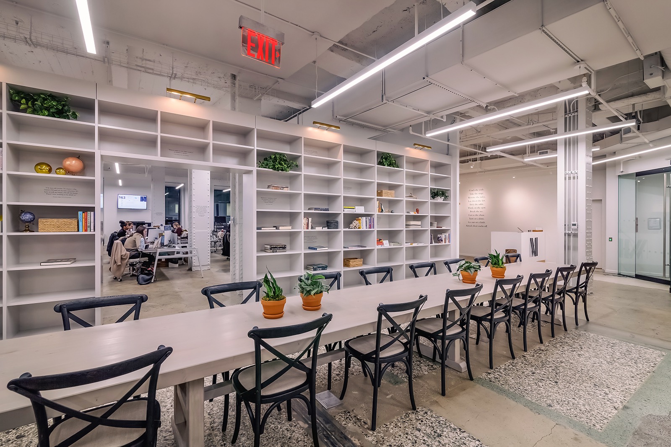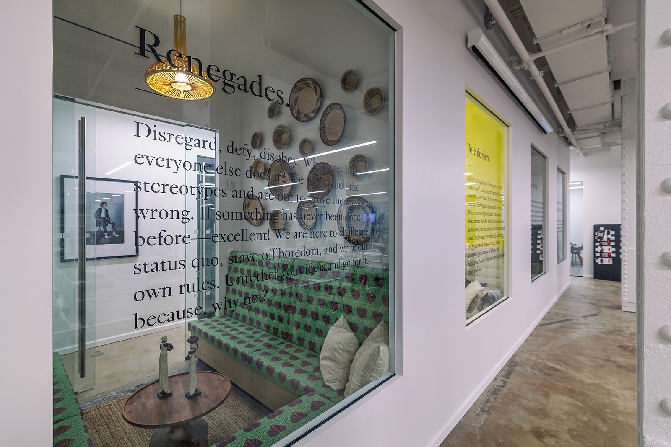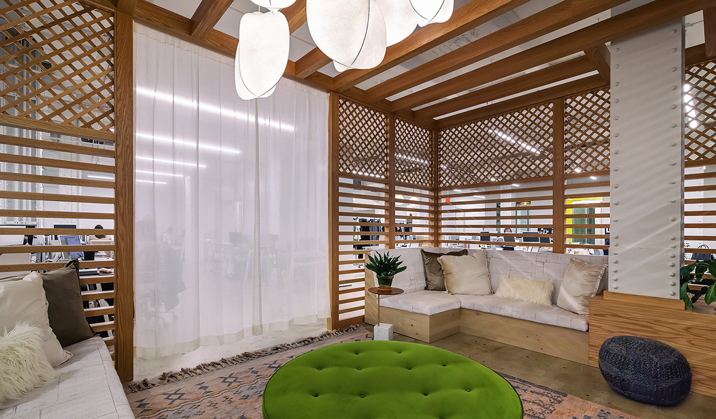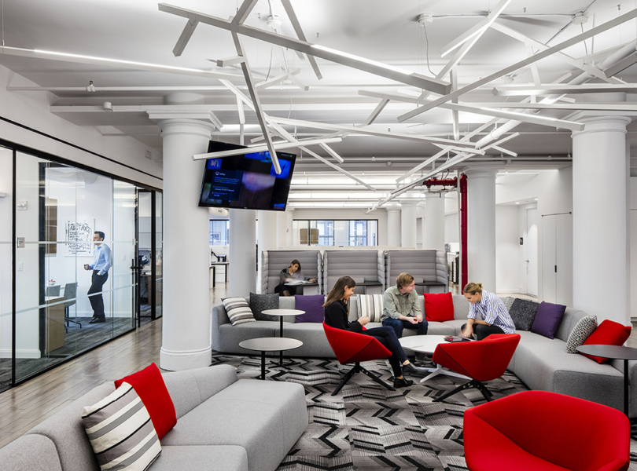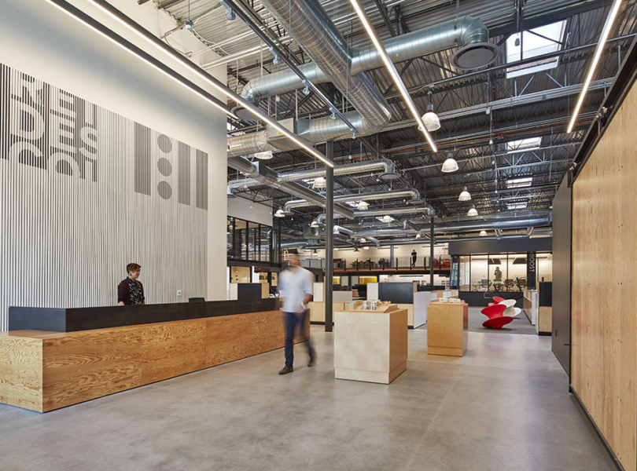Inside MM.LaFleur’s Elegant New NYC Office
MM.LaFleur, a fashion startup that provides a complete wardrobe and styling services for professional women, recently hired architectural & interior design consultant Gregory Bissonnette to design their new office located in New York City’s Financial District.
“When MM.LaFleur moved from a cozy office in Soho, NYC to a 19,000-square-foot open-plan space in FiDi, the team wanted to bring its warm company culture along. Although the new space is sleek, it doesn’t take itself too seriously—which is a perfect reflection of MM.LaFleur as a brand. Designed by Associate Director of Visual Merchandising (and Ralph Lauren alum) Caroline Brown, the white-walled space incorporates Moroccan influences (like blue-and-white tiles on the kitchen walls) and inside jokes. The company’s original tagline was “Live with purpose. Dress with ease.” So its new communal pantry is aptly named: “Snack with purpose. Snack with ease.” A central feature of the office is a massive white-oak pergola, which serves as a quiet lounge area (complete with velvet couches, shag carpet, and fluffy pillows,) for those who want a break from their desks. The office is full of these alternative meeting spaces, many of which were inspired by the company’s history. Glass-walled conference rooms are named after past collections (Light Fantastic, Flying Colors, Unsuitable), and the four small meeting rooms were designed by MM team members. For this process, employees submitted design boards, and the winners were given a budget to execute their visions. The rooms each reflect an MM company value: “Nothing above you, nothing below you” is an outerspace-themed room, “The Cheetah” features cheetah wallpaper, “Joie de Vivre” is a bright yellow space, and “Renegades” features handmade African bowls, fabric, and wallpaper. The rest of the company’s 10 values are written on the walls, and various MM-isms are tucked away in various corners of the office to be discovered one by one. Customer quotes (taken from the popular #OverheardatMM series) dot the bookshelf, and the Mother’s Room is nicknamed YGG (“you go, girl”). The giant bookcase holds favorites by female authors—many of whom are MM customers. Last but definitely not least, the kitchen has a full bar where the team gathers for weekly happy hours. A long dining table serves as a spot for family-style lunches or quick meetings. MM team members describe themselves as “perfectionists who sometimes spill on our clothes,” so the kitchen is a busy area of the office.”
- Location: FiDi – New York City, New York
- Date completed: December 2017
- Size: 18,986 square feet
- Design: Gregory Bissonnette
- Photos: Lance LaBerche / Flame Thrower Studios
