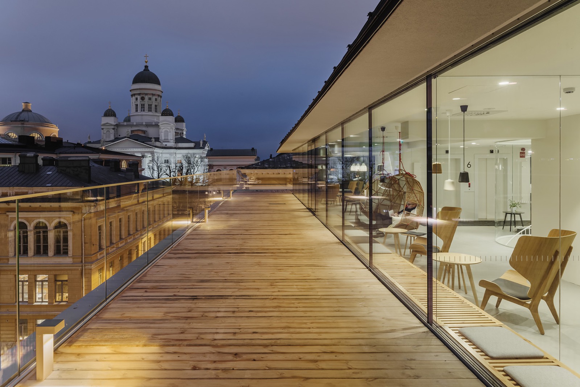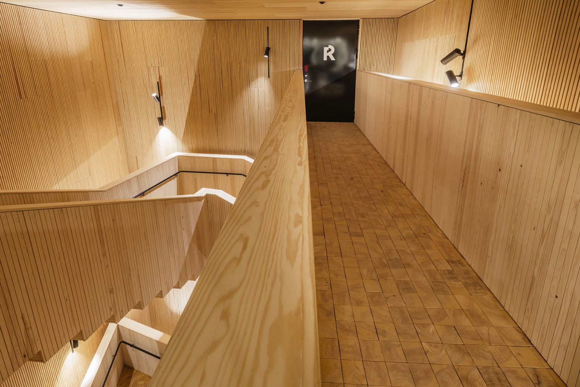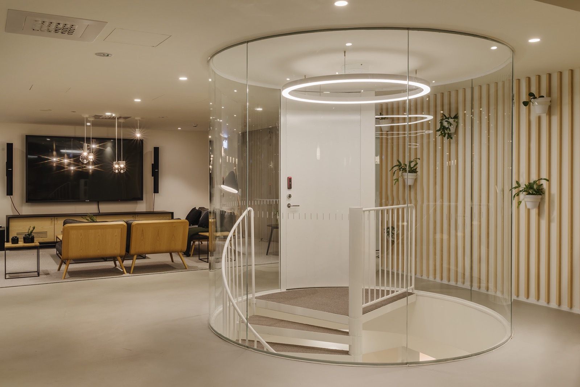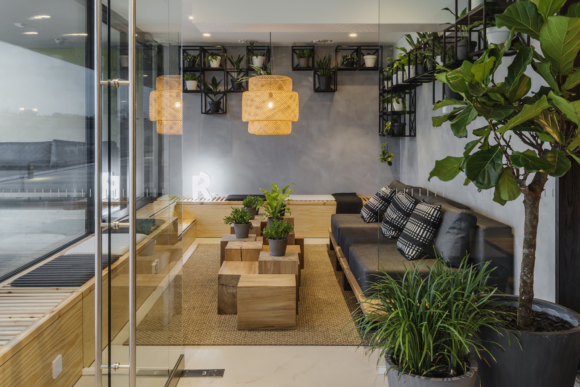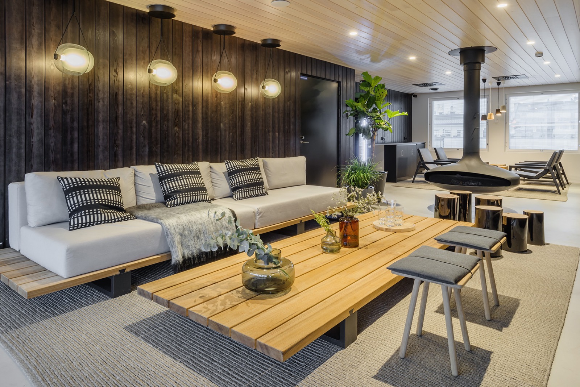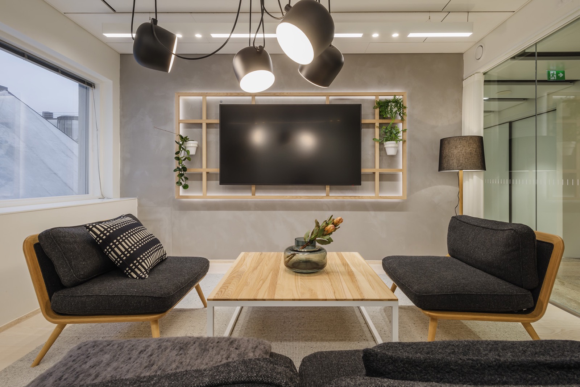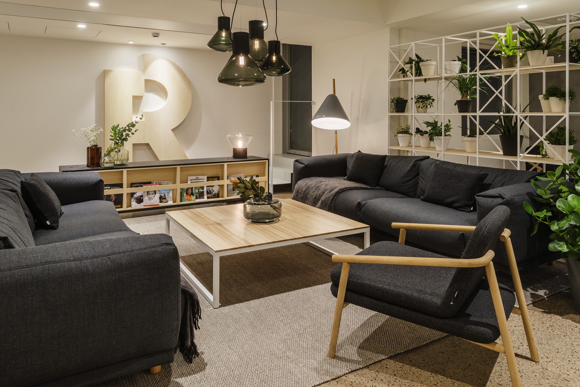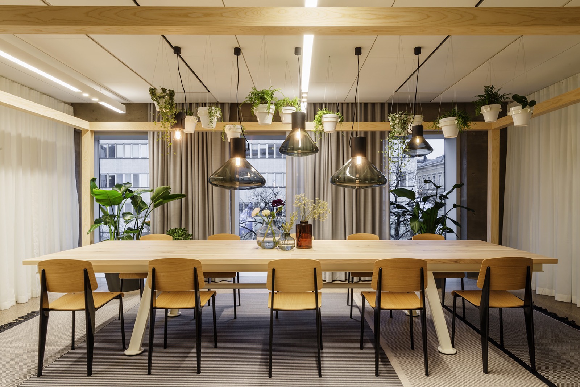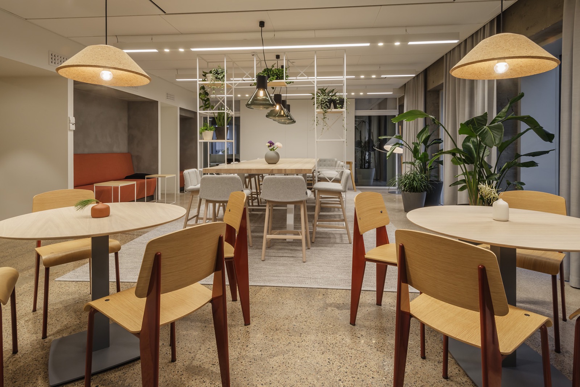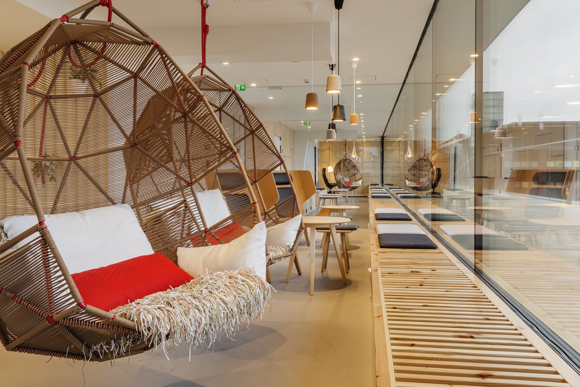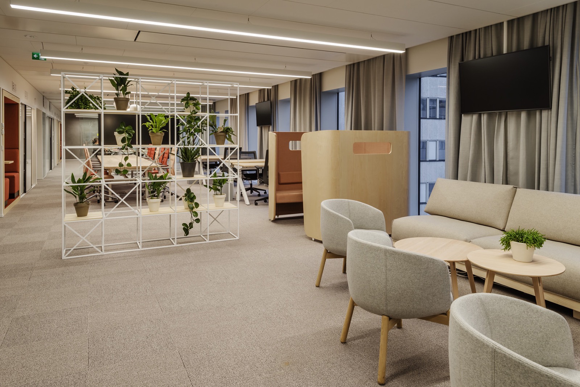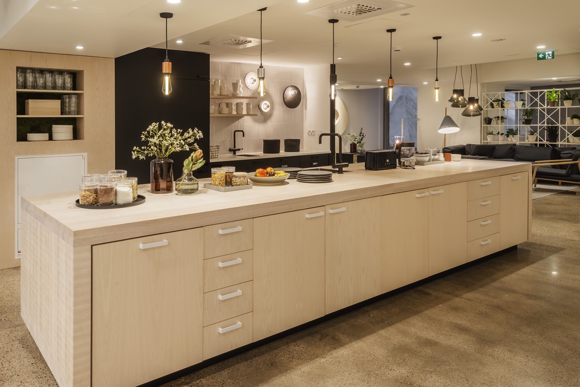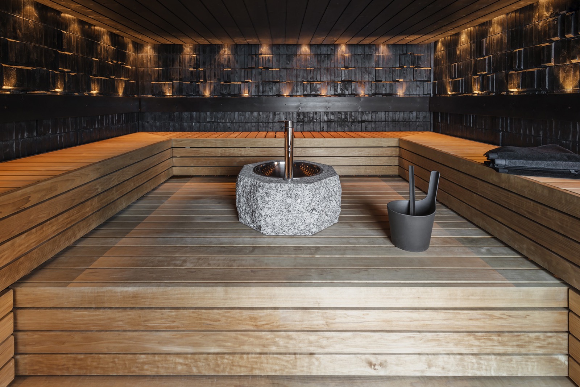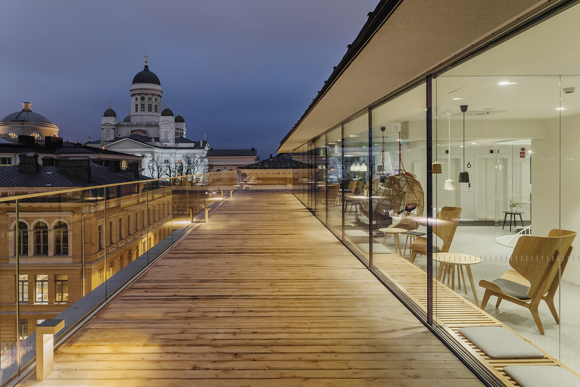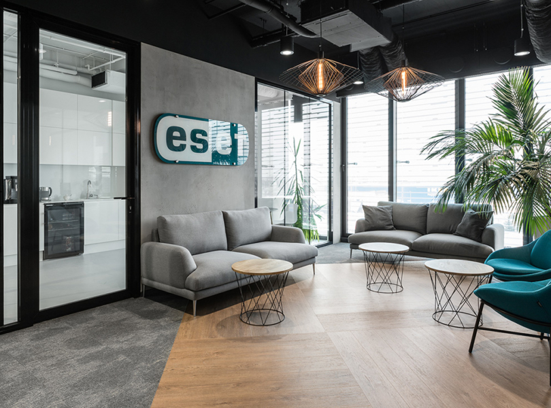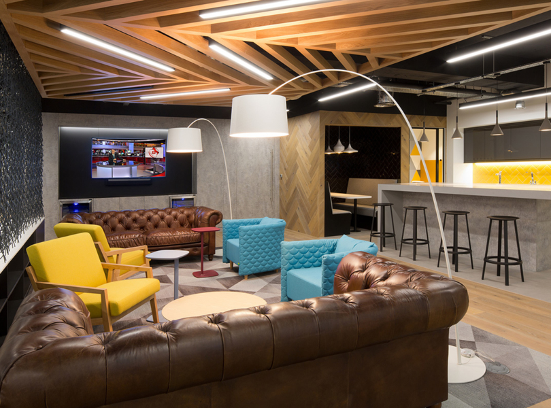A Tour of Reaktor’s New Helsinki Office
Reaktor, a digital product company focusing on strategy, design and high performance engineering, recently reached out to interior design firm dSign Vertti Kivi & Co to design their new offices in Helsinki, Finland.
“The goal was to make an office as comfortable as a home, with structures that reflect the dynamic organization and enable the demanding work Reaktor does for its global clients, such as airline companies and fashion brands. One of the starting points for the office design was to combine the permanence and durability of the building with modern and adaptable solutions. The design is based on the idea that, above all, the office must provide an inspiring environment for work, which is why it must be easy to adapt and modify to meet various needs. The meeting rooms can be converted into a work space when not otherwise needed, and dividers can be used to transform the space according to what is needed. All the work spaces contain walls that are reserved for drawing, as they can be very useful during, for example, brainstorming meetings. The design follows the style of Scandinavian minimalism, and all unnecessary decorations have been left out. The materials, design and decorations are inspired by Nordic nature: wood, wool, felt and plants. The core of each floor is a lively piazza that provides employees with a space where they can get together for breakfast, some coffee, lunch and a good chat. A spiral staircase decorated with house plants connects the piazzas on different floors. The closer you get to the outer walls of the building, the quieter it is. The 6th floor is a celebration for the Finnish nature & tradition including two authentic saunas and surrounded by a spacious balcony with a view over the rooftops of central Helsinki. There is a sauna in almost every house in Finland – so it was a must for the Reaktor House as well”, says Samuli Hintikka, dSign Vertti Kivi & Co.”
- Location: Helsinki, Finland
- Date completed: 2017
- Size: 35,000 square feet
- Design and photos: dSign Vertti Kivi & Co
