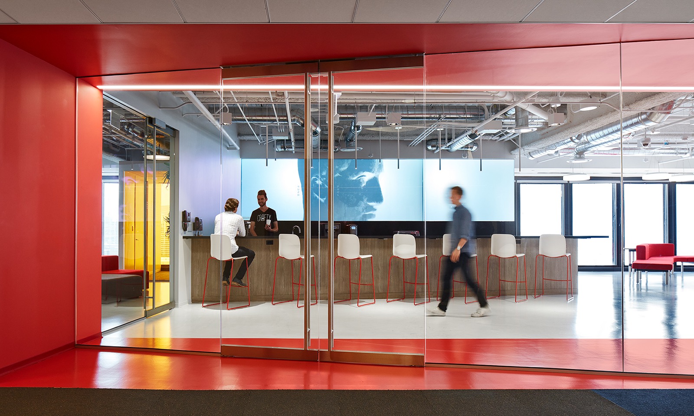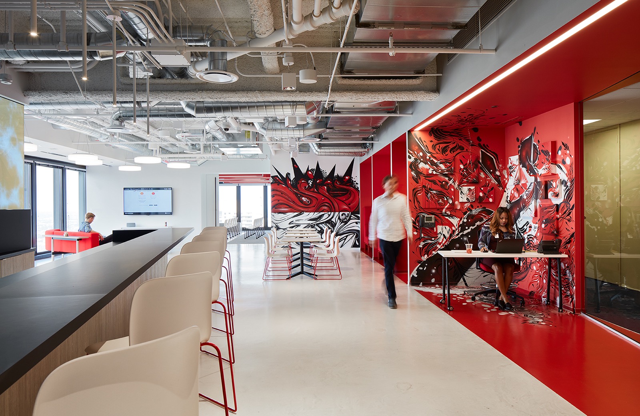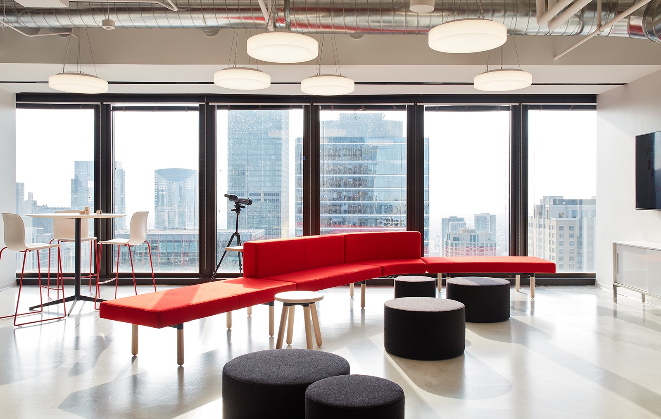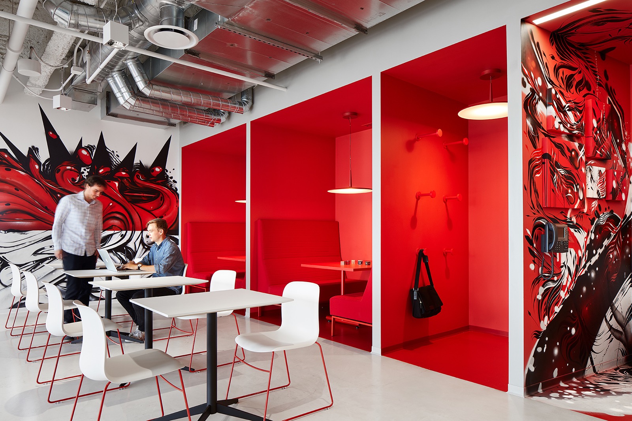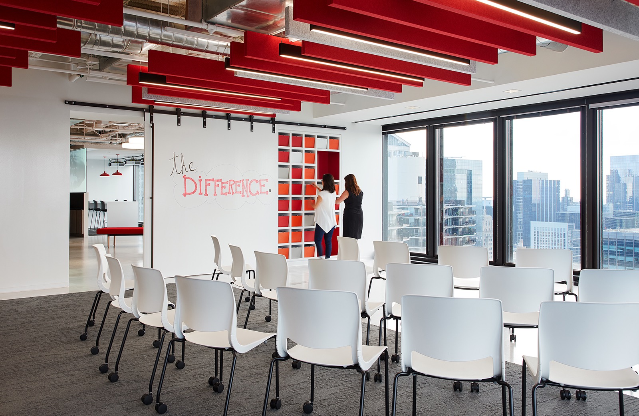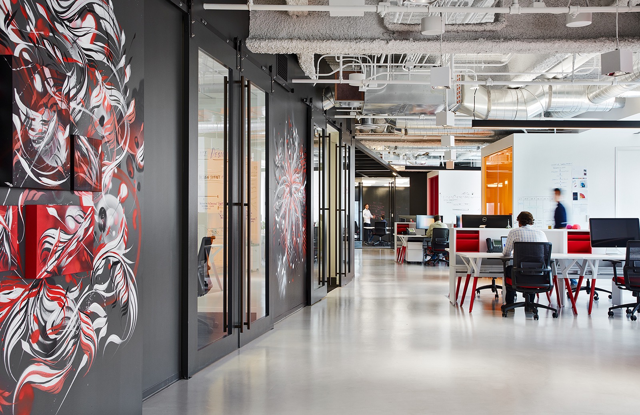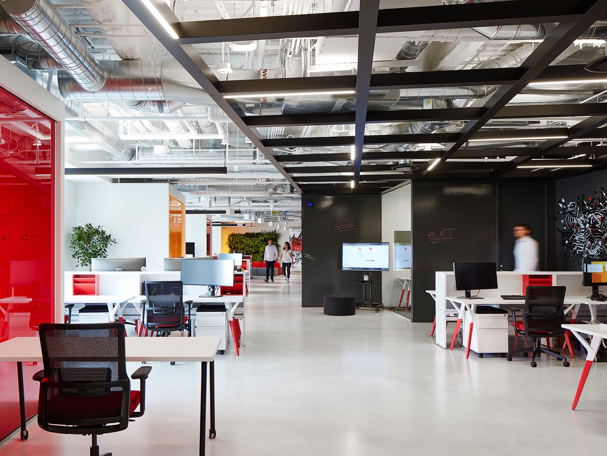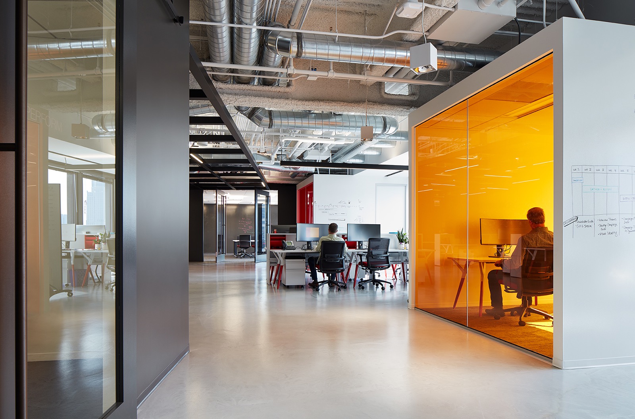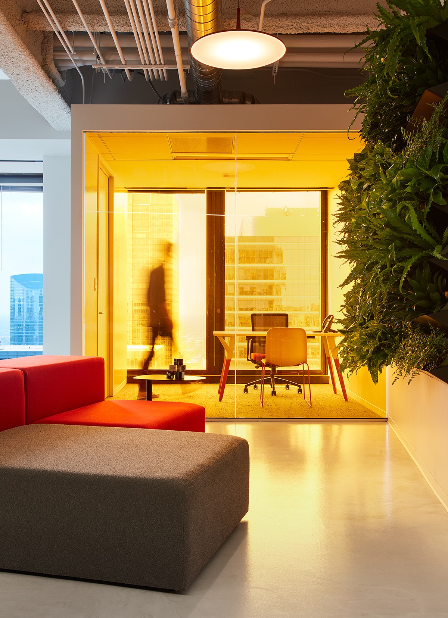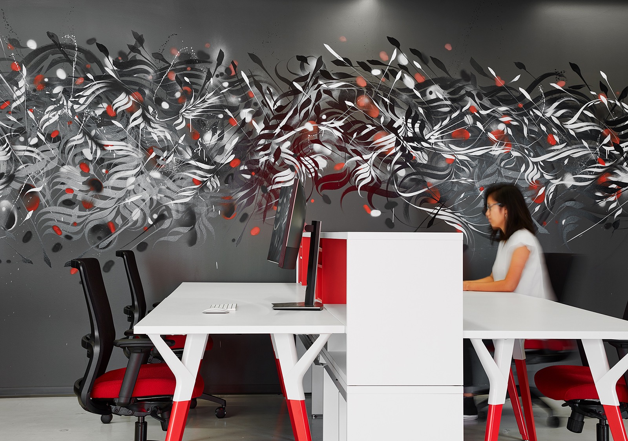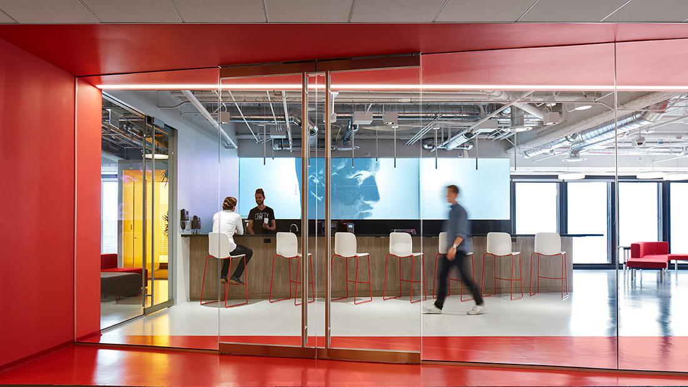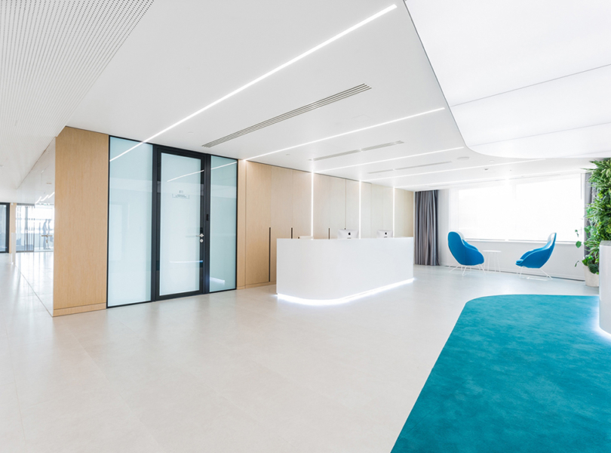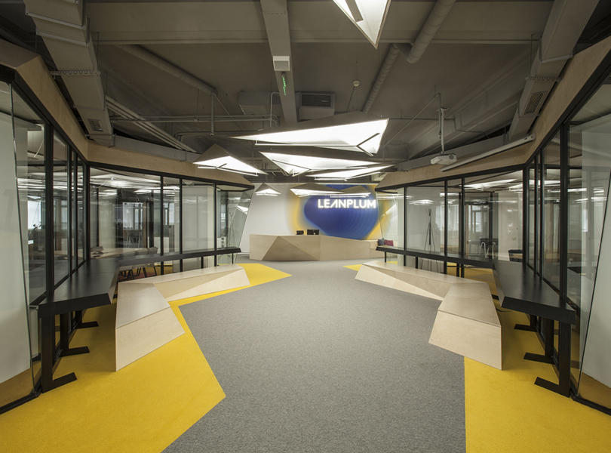A Look Inside PwC’s New Chicago Office
PwC, an international consulting and digital agency focused on audit and assurance, tax and consulting services, hired architectural firm Eastlake Studio to work on the design of their new offices in Chicago, Illinois.
“We designed this office for this well-known international consulting firm focused on helping organizations better leverage technology. It was vital that their workplace encourage collaboration, improve functionality and generate a strong sense of creative energy. Highly visible technology supports practicalities like exposed storage and flexible furniture and we employed a dichotomy of playful color against a rigid structure to create an intriguing laboratory vibe. The most successful projects usually involve significant collaboration, and this one realized its potential because the client’s creative director provided strong direction and critical feedback. He came to the table with a clear perspective that the space needed to loudly proclaim to their clients that they were in a creative environment. Dry-erase topcoat covers all of the walls, stressing the importance of the visualization of ideas to the firm, and street art-inspired murals by Won Kim enhance the design with a final artistic touch,” says Eastlake Studio
- Location: Loop – Chicago, Illinois
- Date completed: 2017
- Size: 10,000 square feet
- Design: Eastlake Studio
- Photos: Steve Hall, Hall + Merrick Photographers
