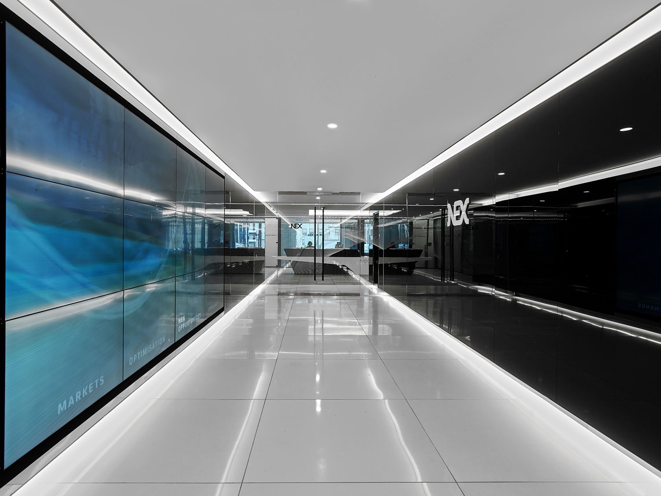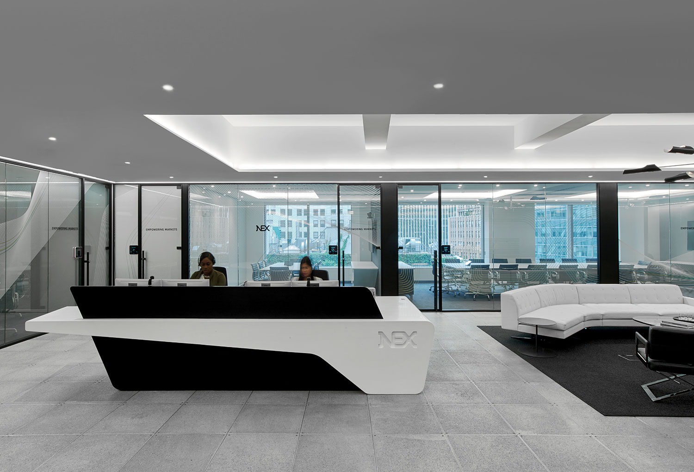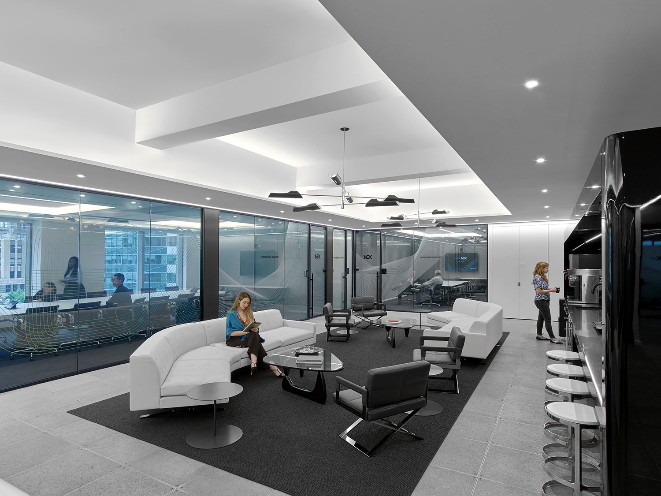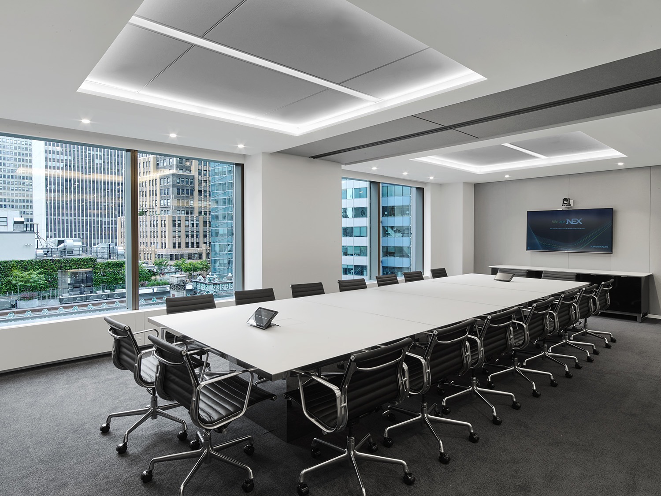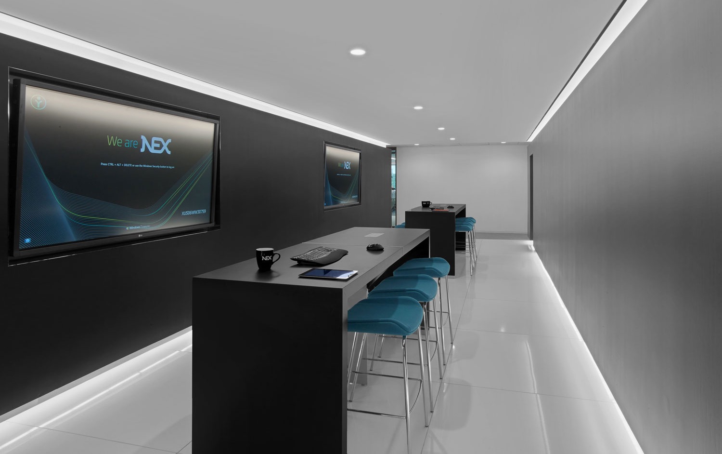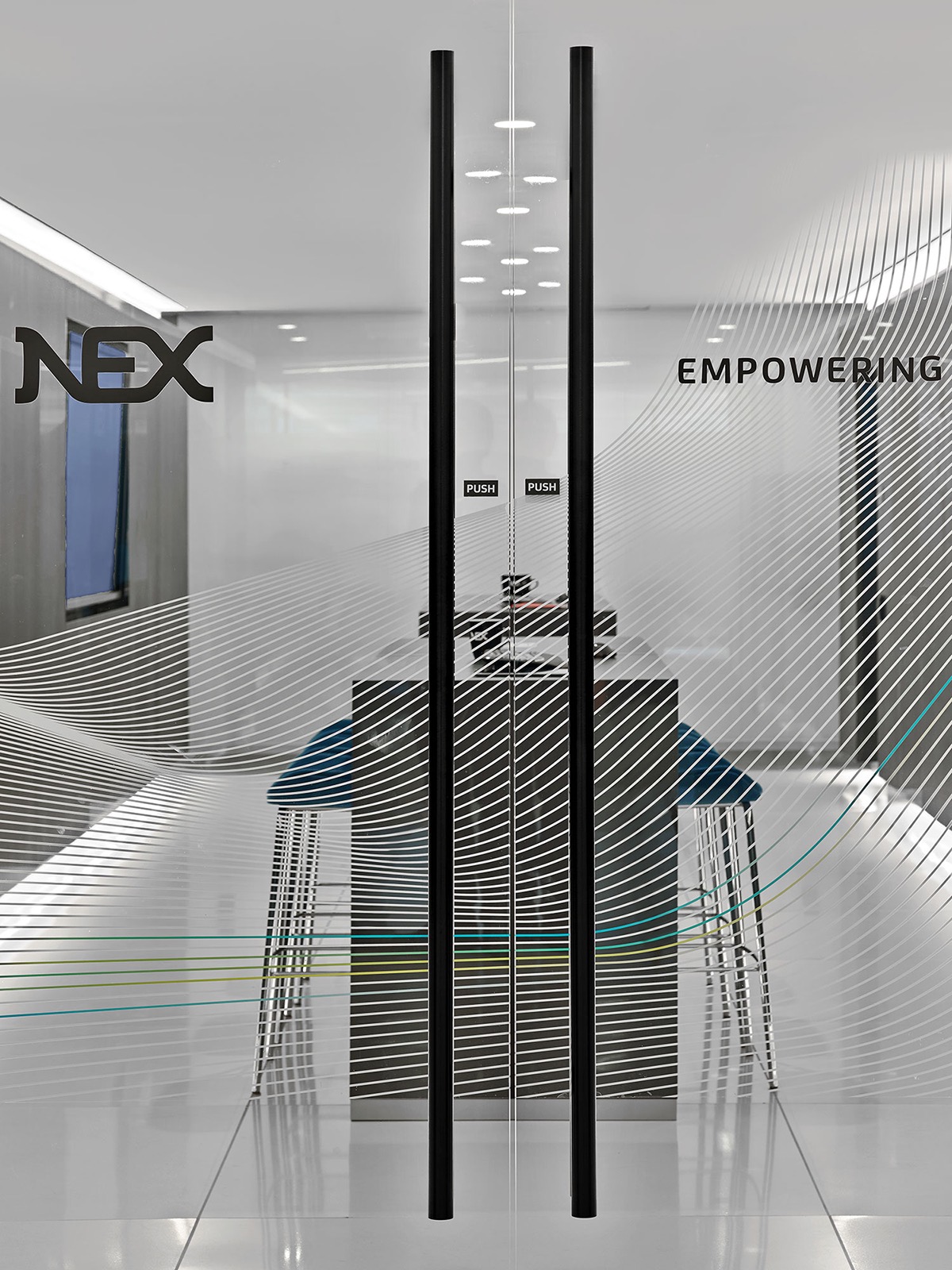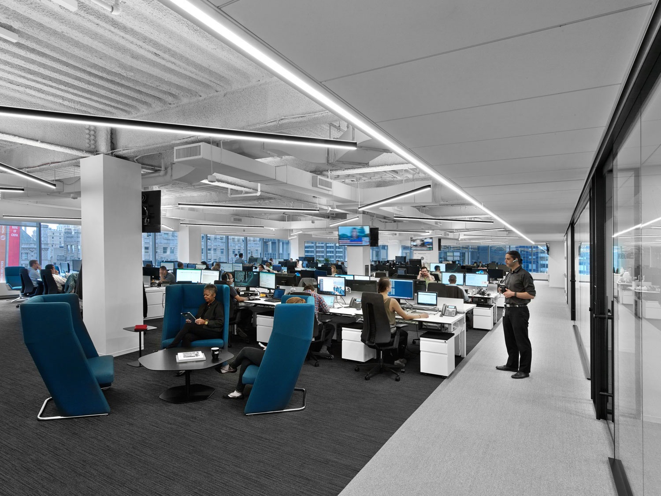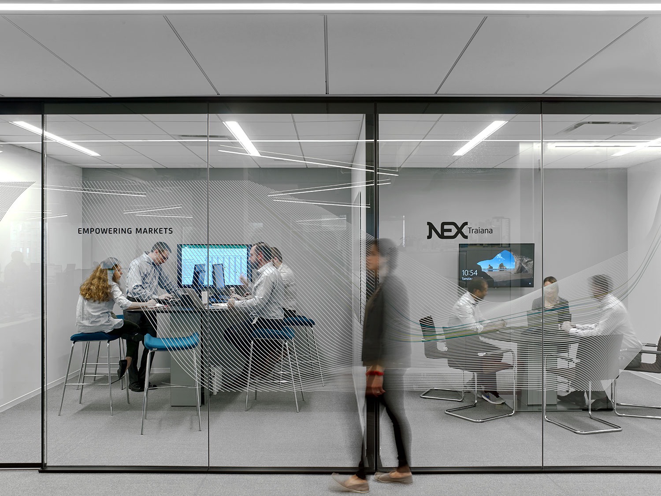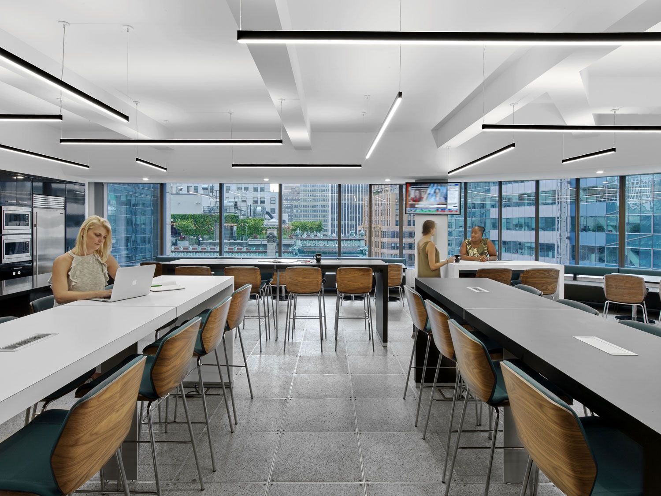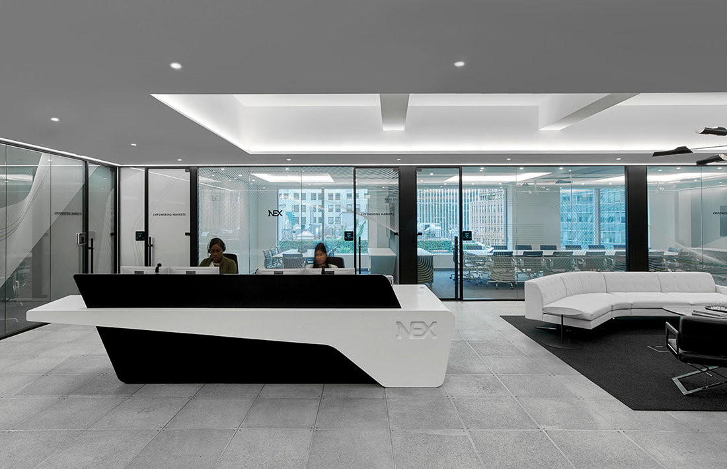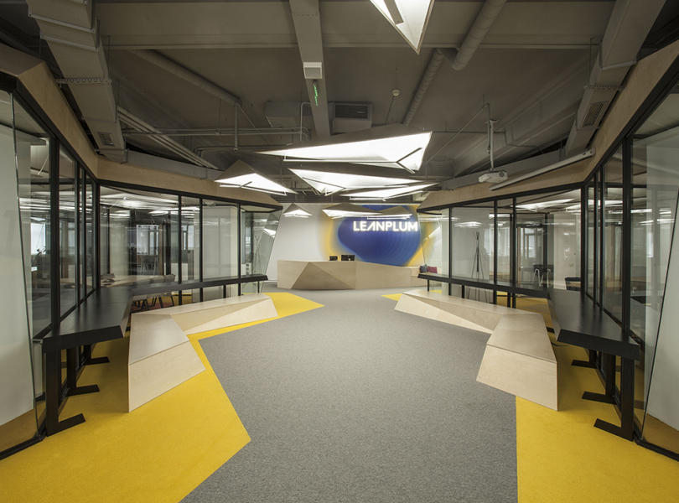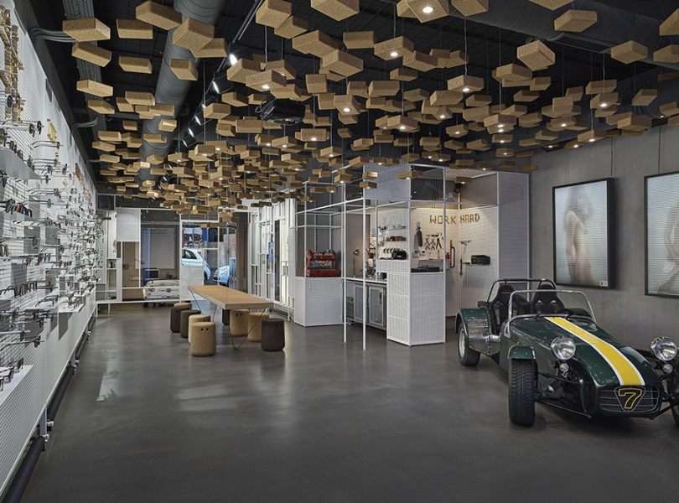A Tour of NEX Group’s New NYC Office
NEX Group, a financial technology company aimed to offer customers better ways to execute trades and manage risk, recently moved into a new office in New York City, designed by architecture & interior design company TPG Architecture.
“TPG Architecture was awarded the opportunity to support a major consolidation and relocation of their various New York offices into a single North American headquarters central to their local client base at Midtown Manhattan’s iconic Times Square. TPG designed two contiguous floors at the newly-renovated 4 Times Square Building accommodating approximately 600 employees and covering nearly 83,000 square feet. TPG’s close trans-Atlantic collaboration with the client in London ensured a design that would fully embody NEX’s new and evolving brand identity. Technology was a driving factor for this workplace design, responding to both the aspirations of NEX’s tech-driven culture and the functionality of their business. An integrated multi-media wall in the lobby welcomes visitors with moving imagery. Flexible conference rooms feature switchable glass to provide instant confidentiality when needed. Connectivity is extended to amenity spaces to create agile working opportunities. Collaboration spaces are equipped with smartboards to allow for impromptu huddles. Modular planning, high-quality demountable and moveable partitioning, raised flooring, and complex pre-wiring provide future flexibility for a vigorous office environment with an emphasis on openness and dramatic 360-degree panoramic views for all. The various business units are joined through shared reception and conferencing facilities, café and refresh zones, as well as a marketing lab—all designed to NEX’s corporate branding standards. This “office of the future” reflects an emphasis on team-building and collaboration, championed by NEX’s progressive-minded leadership. The project has achieved LEED Gold certification.”
- Location: Times Square – New York City, New York
- Date completed: 2017
- Size: 82,500 square feet
- Design: TPG Architecture
