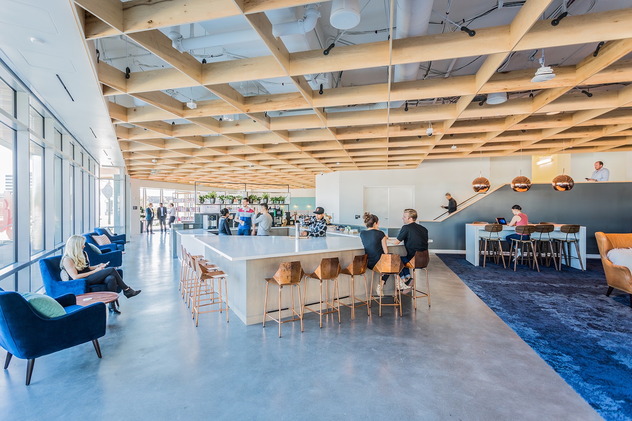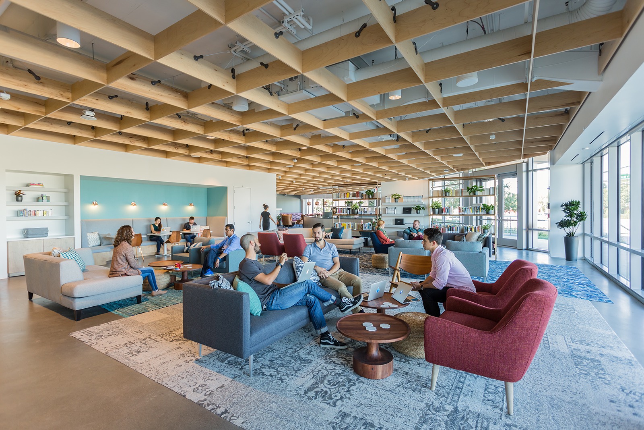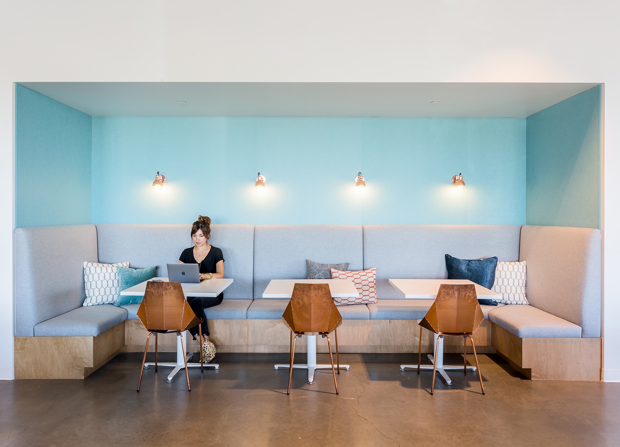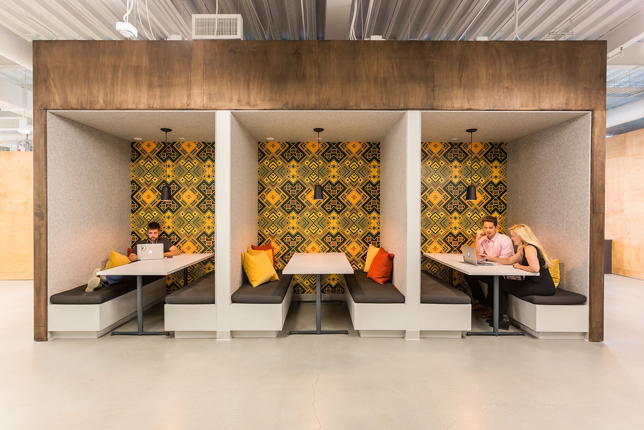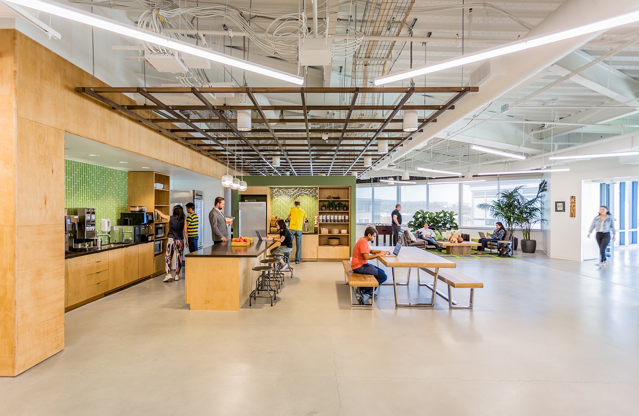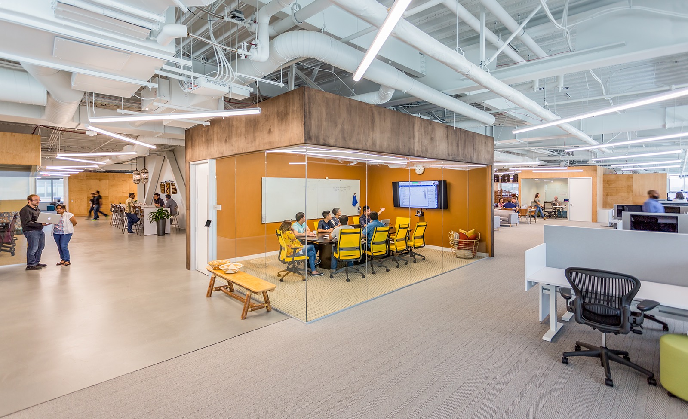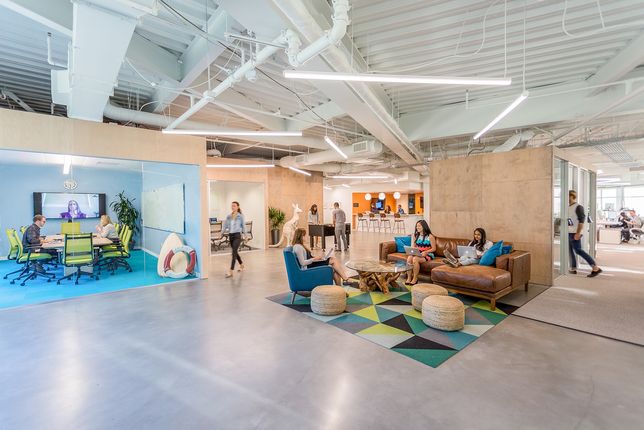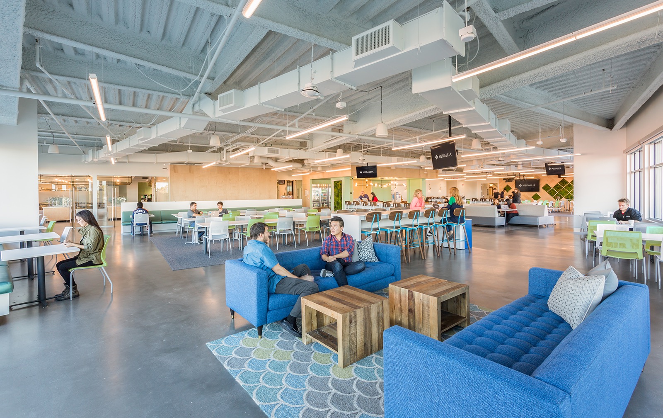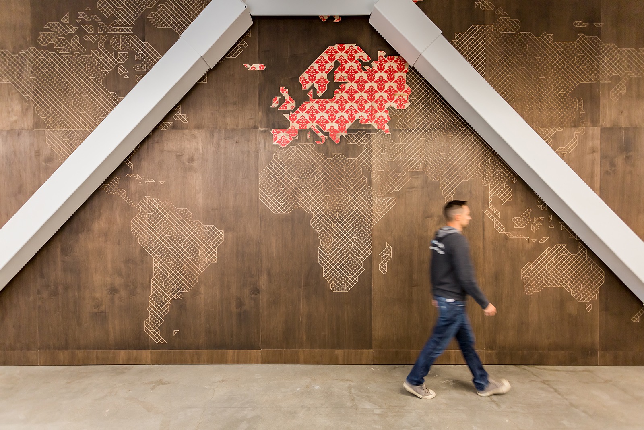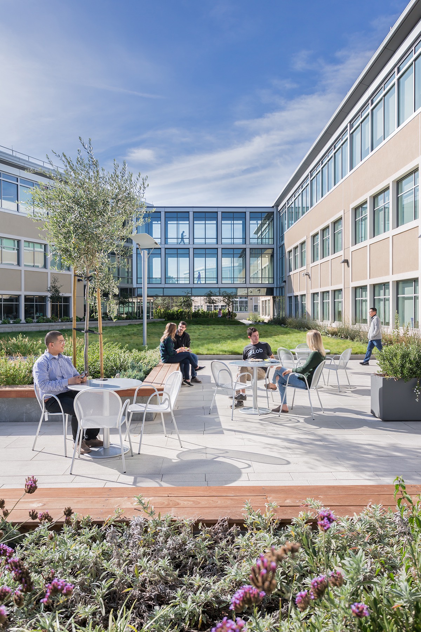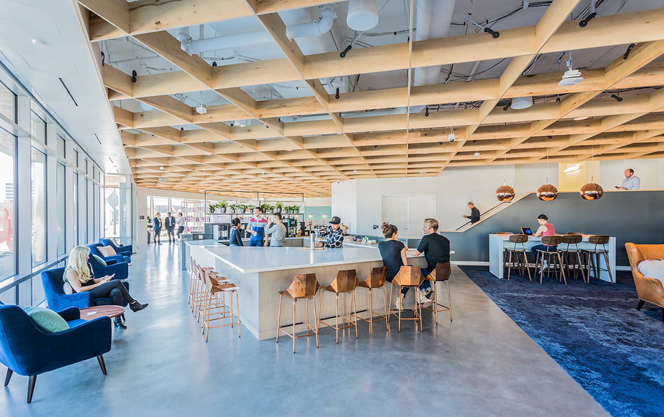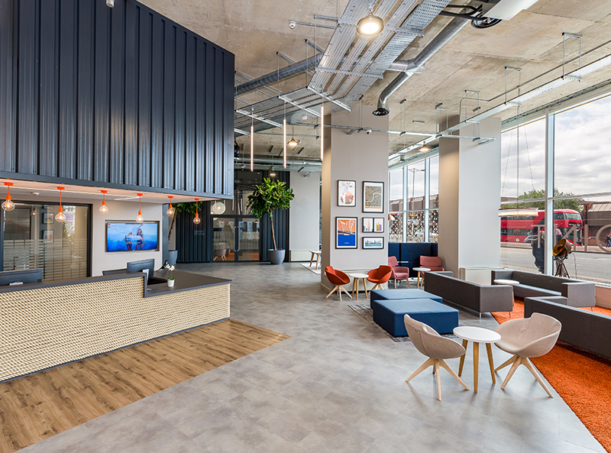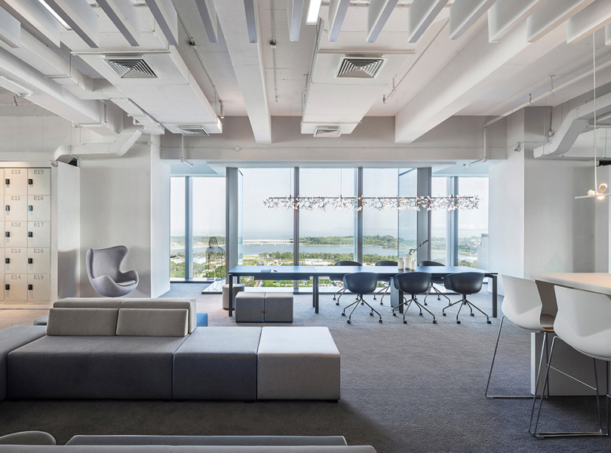A Tour of Medallia’s New San Mateo Office
Medallia, a global technology company that develops customer feedback software platforms to help companies improve their customer experience, hired workplace design firm M Moser Associates to design their new offices in San Mateo, California.
“Medallia came to M Moser with a vision to create a healthy and connected environment for their new headquarters in San Mateo, California. Capturing their culture and keeping people connected were key. Additionally, they wanted their global perspective and the diversity of their people represented. The completed campus spans 210,000 square feet and is comprised of two light-filled towers, each four-stories high and connected by a sky bridge. A beautiful patio and café area between the towers acts as a space for employees to re-energize, enjoy the outdoors and connect with fellow employees. The LEED Gold interiors exhibit sustainability in building design and construction, utilizing less water and energy and reducing its carbon footprint. The core of M Moser’s design process started with thinking of the Medallia workspace as a city, or “offi(city)”. With an ultimate headcount of around 1,500 employees, the Medallia community represents a larger population than many towns in California. In studying maps of cities from across the world the team was intrigued by the potency of the public realm that occurred in left-over spaces between buildings and how these social spaces adapted over time. This inspiration, combined with an understanding of Medallia’s culture of collaboration in open spaces, led M Moser to start thinking about an ‘active void’ that could be created to connect across the office, just as cities use small pockets of space as gathering areas in parks, plazas and passages. Enclosed rooms were strategically placed so that the spaces between them would create secondary ‘rooms without walls’. Transformed into open, collaborative spaces, meeting rooms, and casual areas for quieter conversation and independent work – these settings support productivity, no matter where or how Medallians want to work. The collage of these open spaces, adjacent to larger meeting rooms, creates a visual layering where each person can stay connected to the work, activities, and social heartbeat of their coworkers. No prescriptive path leads through the space, a different way – a different path – can always be discovered, sparking new interactions and unexpected conversations. Although there are only five standard room types, the project is filled with variety through the creative use of materials and construction. Wood pre-fabricated panels, each constructed using different stains and assembly techniques, provide an immense amount of diversity through a very minimal palette of materials. Against this backdrop, vivid furnishings and décor from across the globe add to the sense of discovery and destination on each floor plate. M Moser developed a framework of furniture and finish options for co-design workshops where Medallians were engaged to select finishes, which they elaborated with accessories and décor that spoke to that specific culture. This not only developed an aesthetic richness based on many different points of view, but empowered employees to connect with their new office in a new way, with an immediate sense of ownership from the day they moved in.”
- Location: San Mateo, California
- Date completed: 2017
- Size: 210,000 square feet
- Design: M Moser Associates
- Photos: Emily Hagopian
