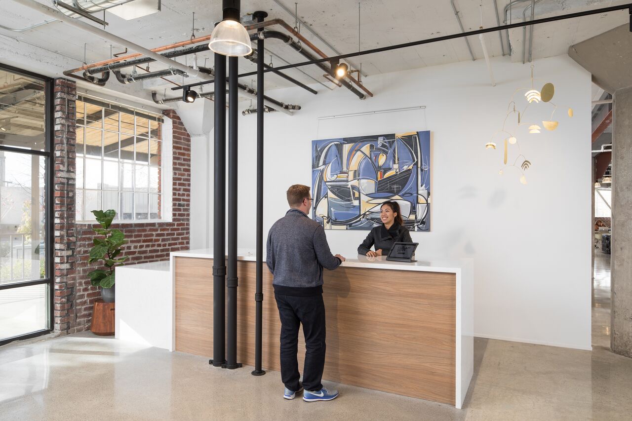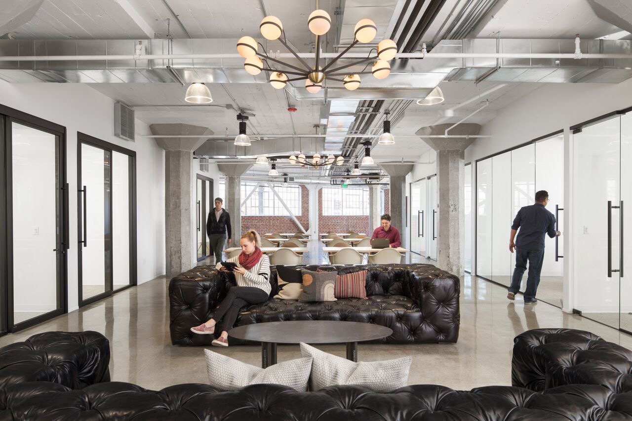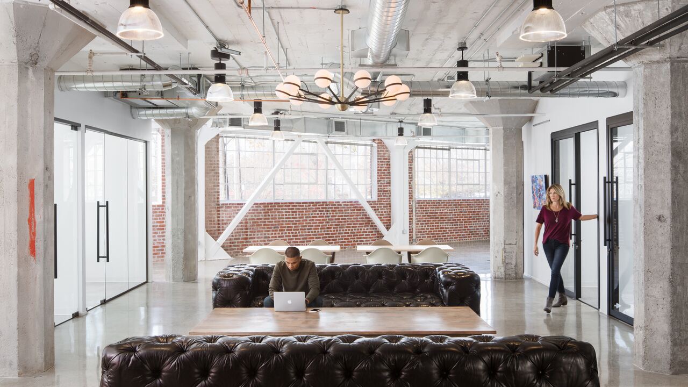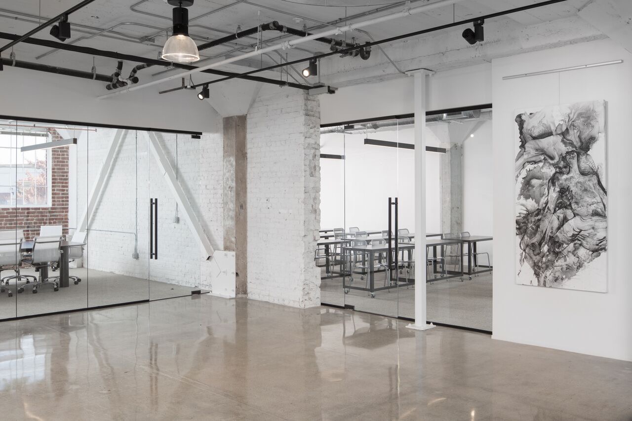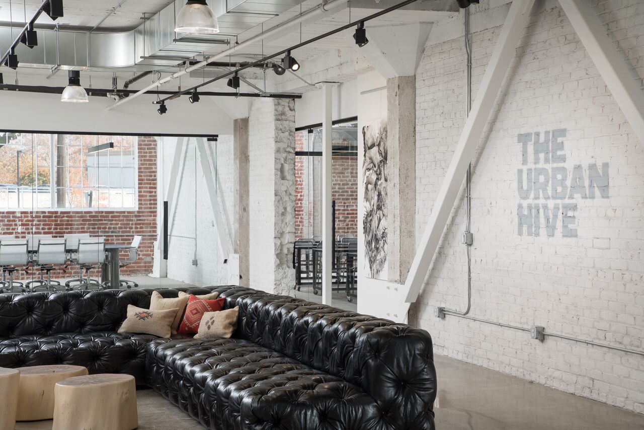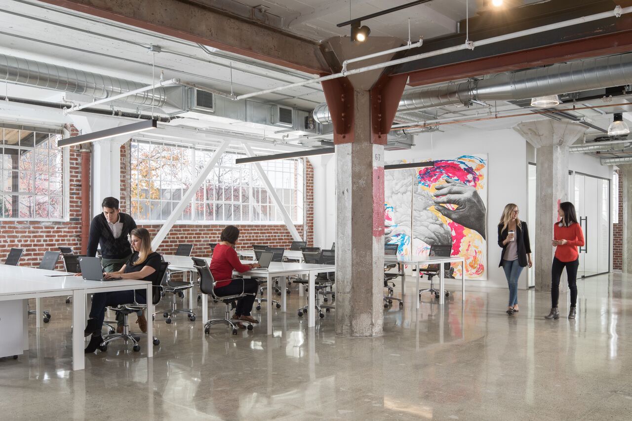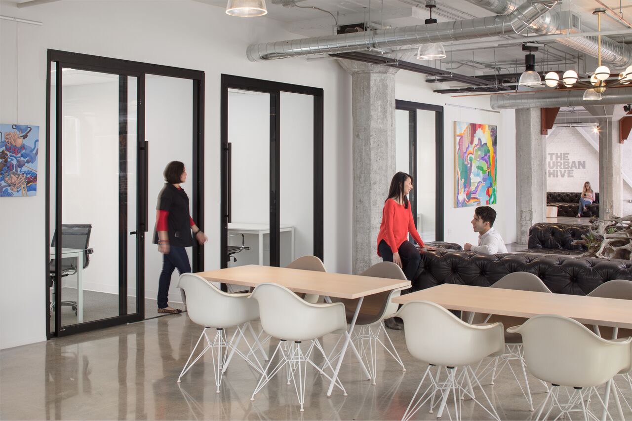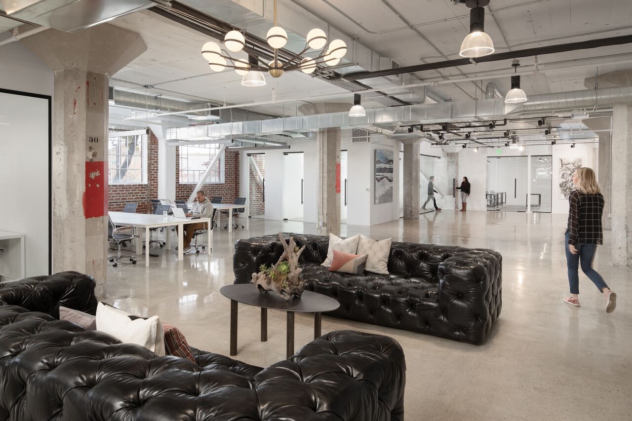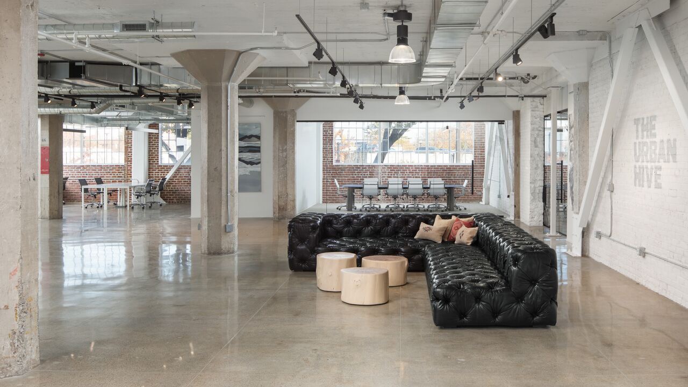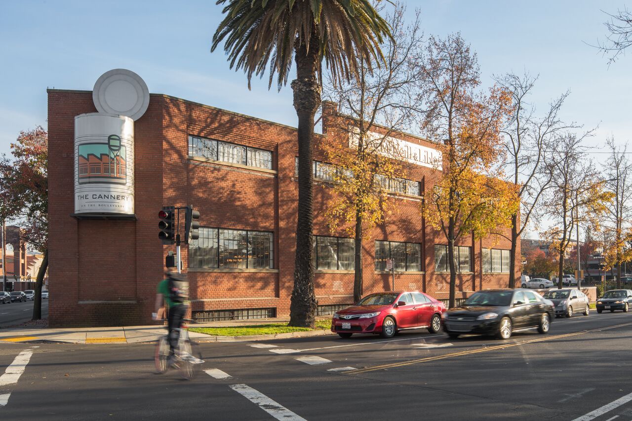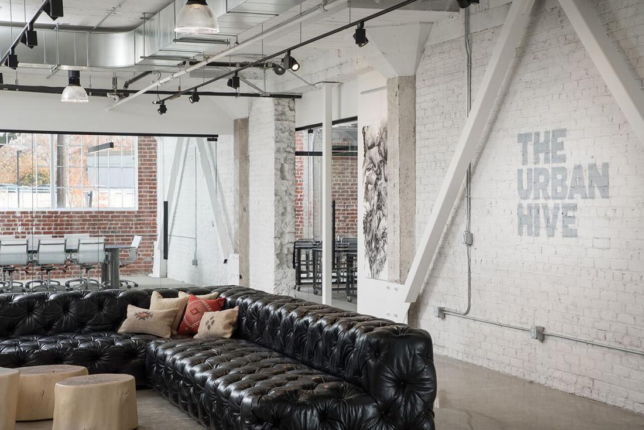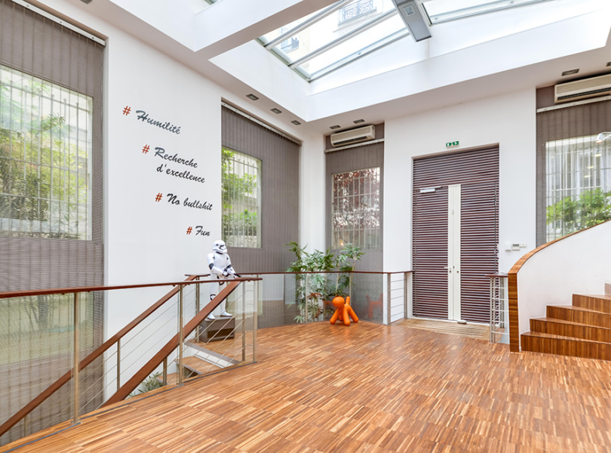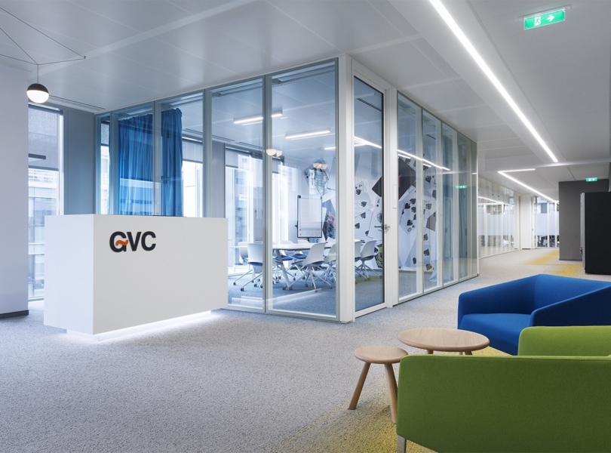A Tour of The Urban Hive’s Sacramento Coworking Space
The Urban Hive, a coworking space providing a place to work, connect, collaborate and engage with fellow creatives, entrepreneurs, and changemakers, recently opened its first coworking campus located in The Cannery Tech Campus in Sacramento, California. The whole campus was designed by HGA Architects.
“As Sacramento’s largest co-working community, The Urban Hive selected HGA to design an office environment that encourages the organization’s guiding principles—connectivity, collaboration and innovation. The design developed by HGA was inspired by the dynamic and unique character of distinctive urban neighborhoods. The layout balances large scale interior spaces, with intimate, “heads-down” areas that trickle out into common courtyards to promote collaboration. The courtyards which directly access the “city square,” foster social interaction and community between users of all types and talents. HGA’s design solutions for the 12,000-square-foot space integrate intricate detailing that meets both the tenant’s programming needs and The Cannery’s shared design standards. For example, the office incorporates a visible raw edging of a brick wall that remains exposed at the entry of its main training room, supporting important programming of the space that requires privacy for seminars, while also offering transparency and borrowed natural light. The Cannery is designed to meet the demands of the city’s most forward-thinking companies with high-performing and progressive work environments. The new campus demonstrates the property’s developer, Fulcrum Property’s (Fulcrum), commitment to driving innovation, fostering collaboration and enhancing employee wellness through tailored work spaces for technology, R&D and other urban office tenants, while honoring the character that has been a signature of Sacramento through environments that are authentic to it. The firm established a cohesive design framework that is seamlessly carried throughout the campus yet offers diversity for all future occupants. This framework is also embedded in The Cannery’s Workplace Strategy, which stems from HGA’s developed research, experience and tools for creating ideal workspaces for each client. HGA partnered with Fulcrum to ensure an optimal and consistent tenant experience through the desired workplace strategy. Integral to HGA’s design vision for The Cannery was marrying its historic character with the modern interior design elements required for innovative technology, R&D and urban office tenants to envision themselves as a part of the campus. As a result, the exposed core of the building is now revealed; a significant departure from the traditional office environment found at the existing site. Interior elements suitable for today’s advanced tech campuses—open work areas, ample, natural full-height lighting and interior glazing partitions to create order—are also integrated throughout the property. At the same time, HGA’s design enhances and celebrates The Cannery’s raw beauty through materials authentic to the property, including brick, steel, concrete and divided lite glazing. Details such as structural beams, stamped numbers on each concrete column from the locations of original machinery and existing divided lite window systems nod to the history of The Cannery,” said HGA Architects
- Location: Sacramento, California
- Date completed: April 2018
- Size: 12,000 square feet
- Design and photos: HGA Architects
