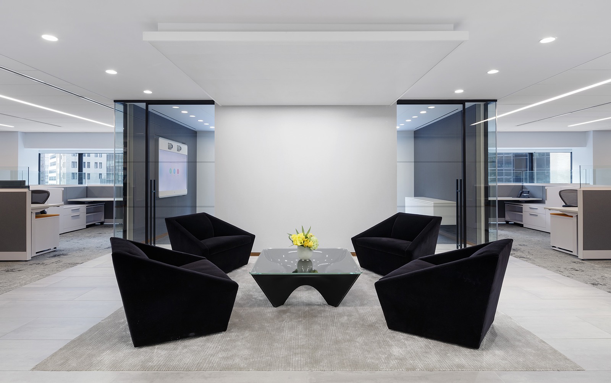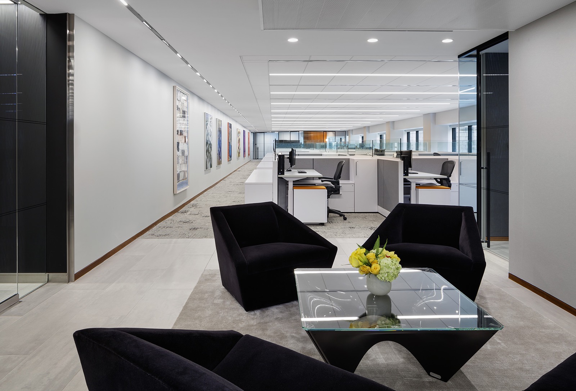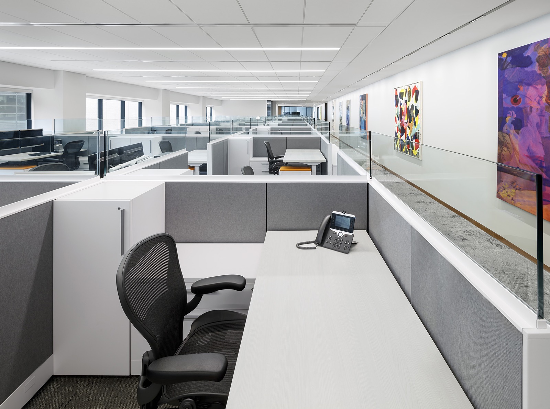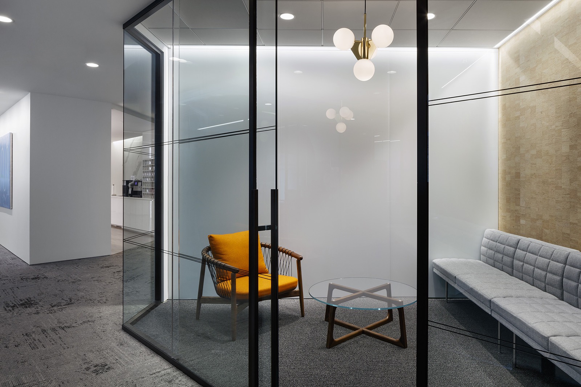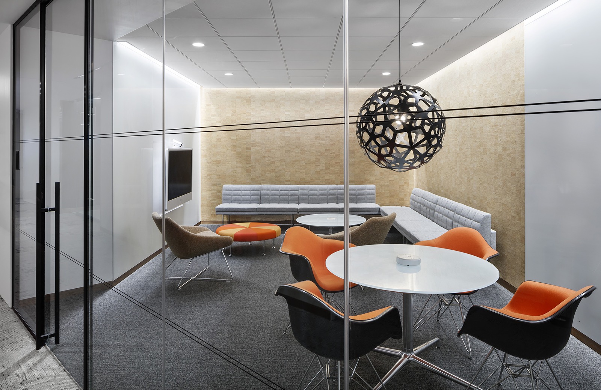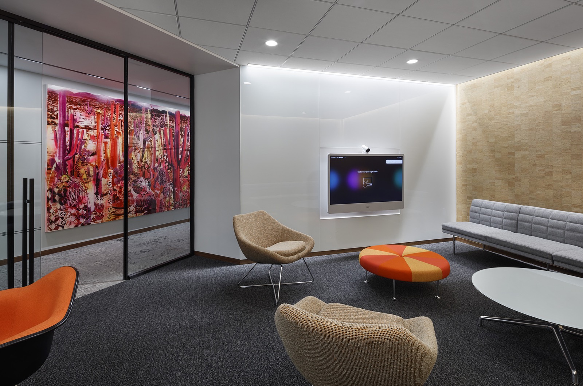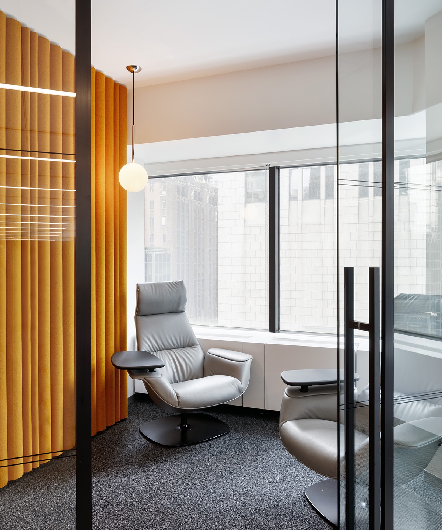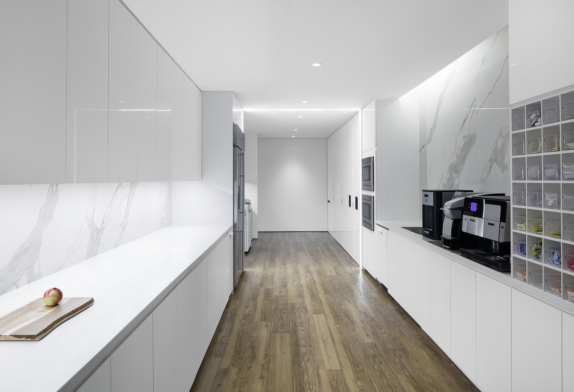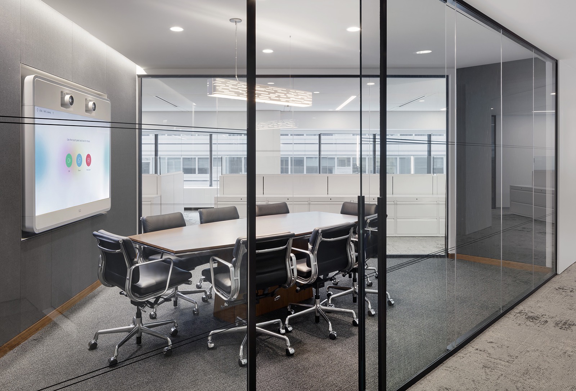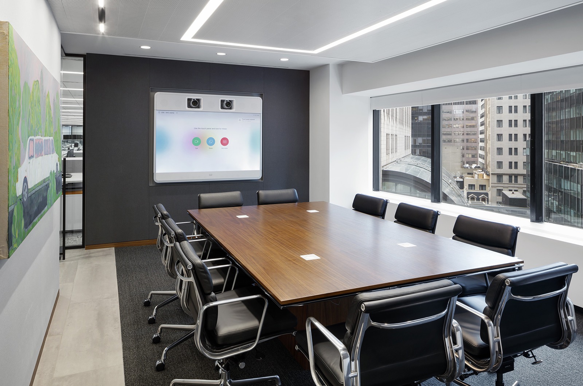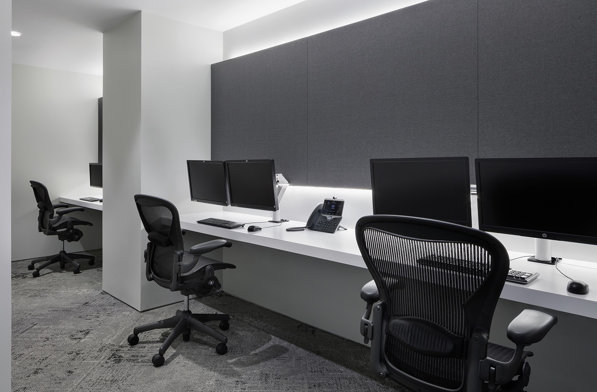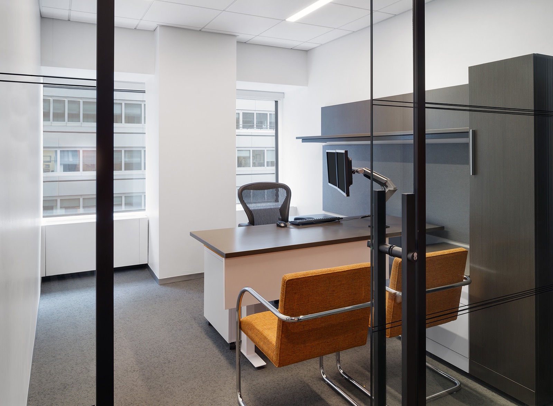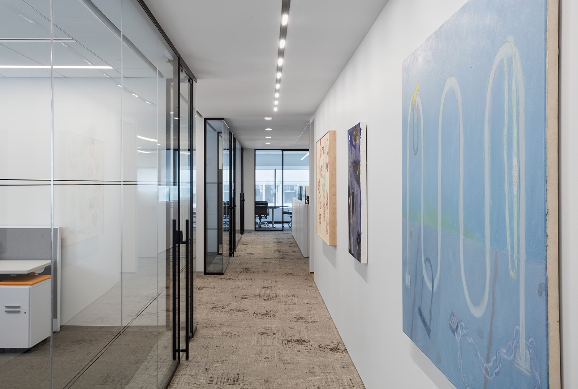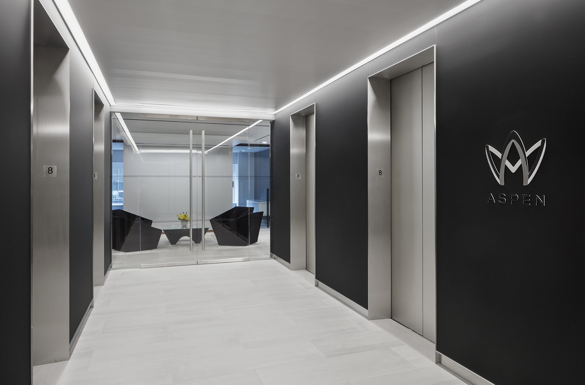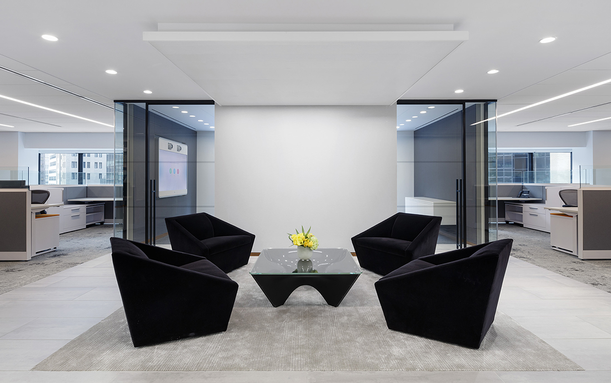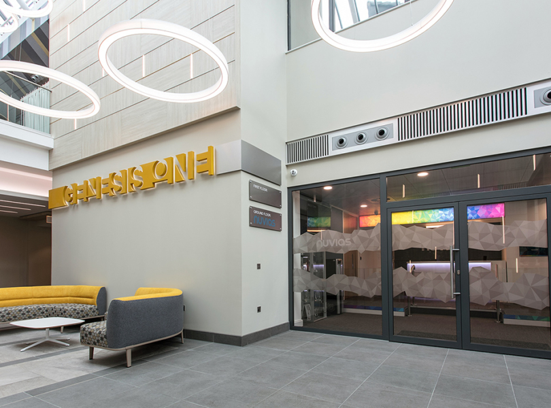A Look Inside Aspen Insurance’s Minimalist NYC Office
Aspen Insurance, a global insurance company that provides reinsurance and insurance services to clients from around the world, recently appointed interior architecture firm The Switzer Group to design their new office expansion in New York City.
“The Switzer Group provided design services for the expansion and restacking of Aspen Insurance at 590 Madison Avenue. Aspen Insurance acquired 24,000 SF of a new floor in addition to their previous two, occupying a total of 72,327 rentable square feet in the building. Aspen desired a contemporary image with natural light to complement their art collection. The open work place layout includes an art gallery corridor to showcase work, in addition to added conference rooms and various collaboration spaces. Sit-Stand capability was included in the work station standards for both open work space and private offices. Because of the extensive artwork, The Switzer Group created a branded image throughout the architectural design of the space. Finishes include a Fitzfelt wall treatment, stone, glass, and metal trimming. The project was completed on schedule and budget.”
- Location: Madison Avenue – New York City, New York
- Date completed: 2018
- Size: 72,327 square feet
- Design: The Switzer Group
- Photos: courtesy of The Switzer Group
