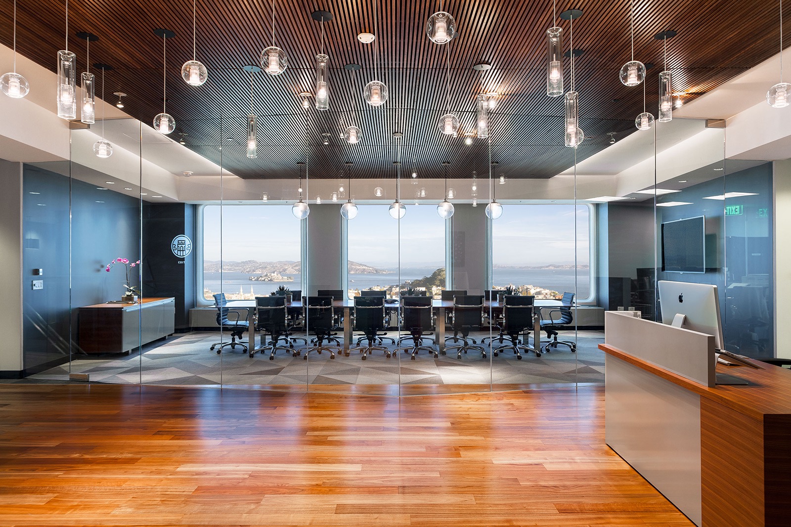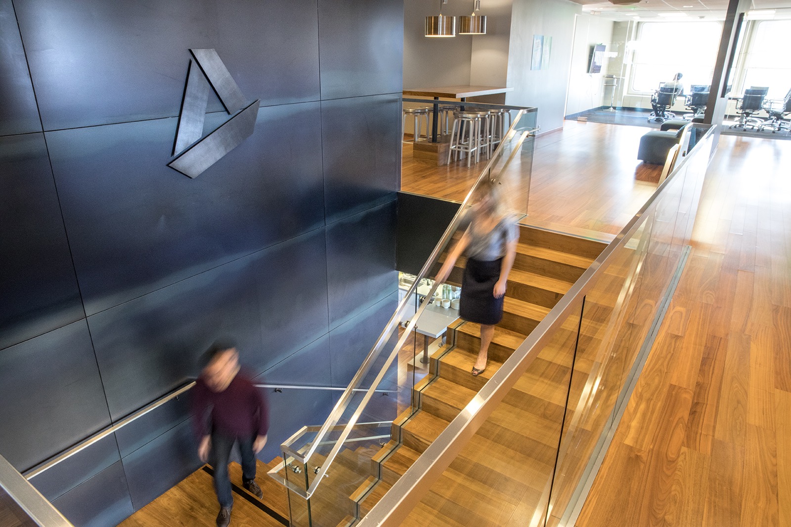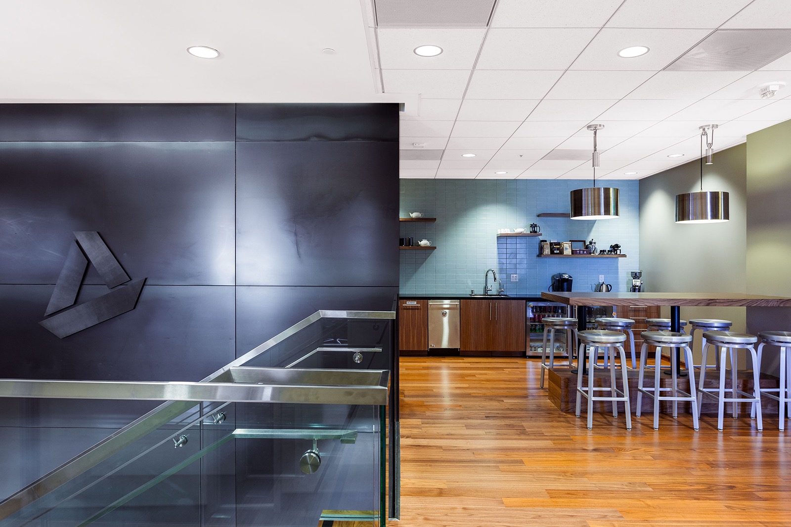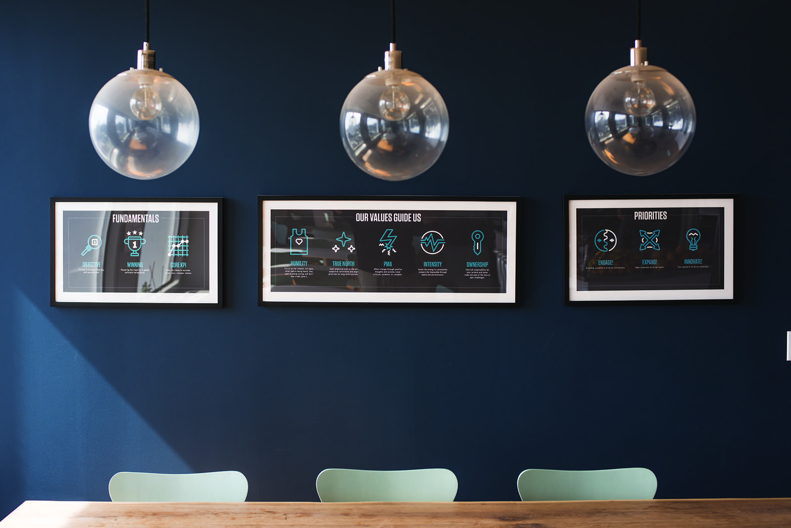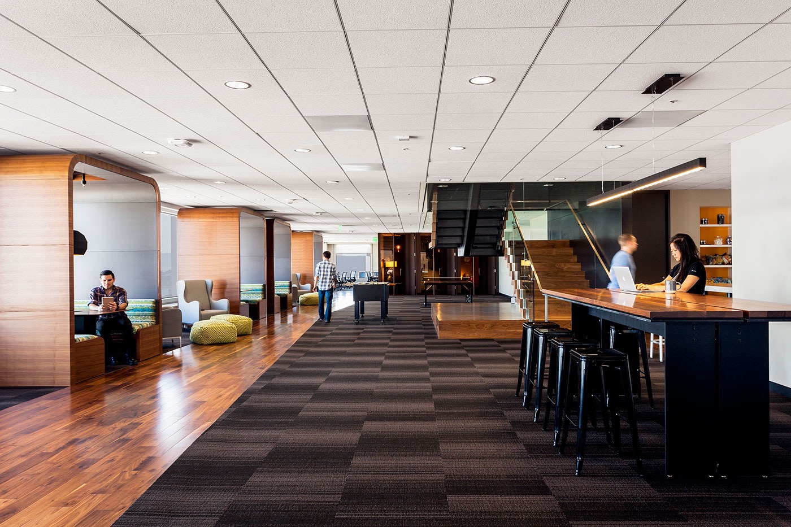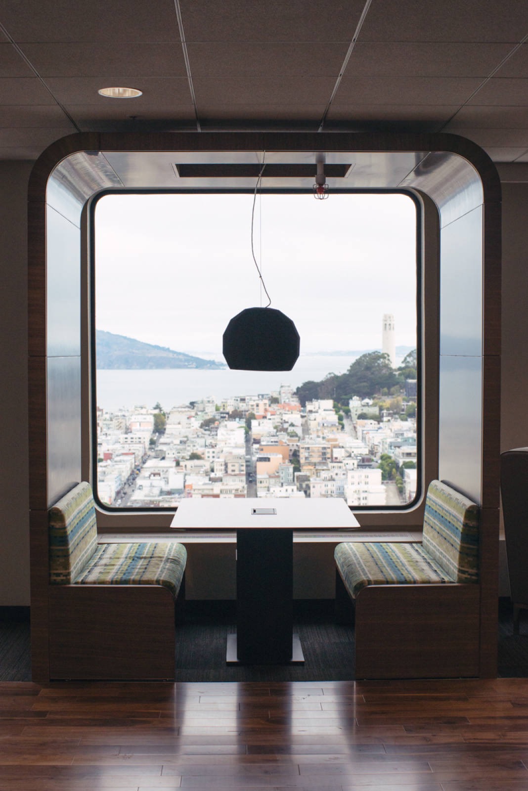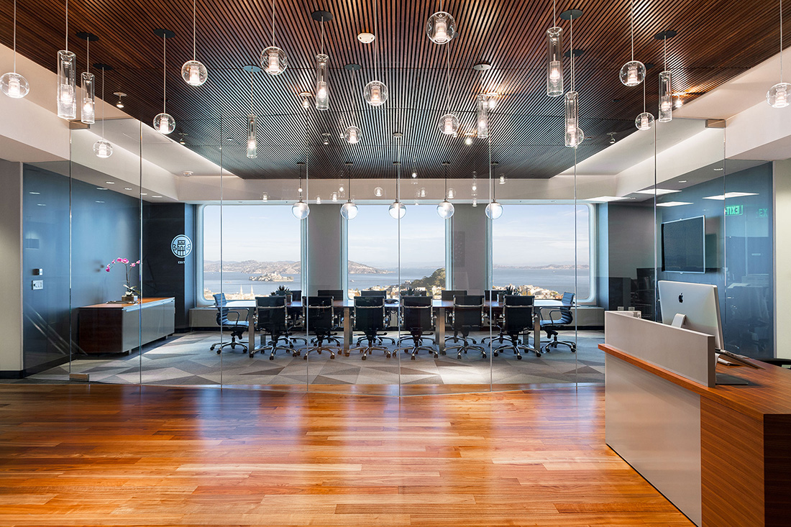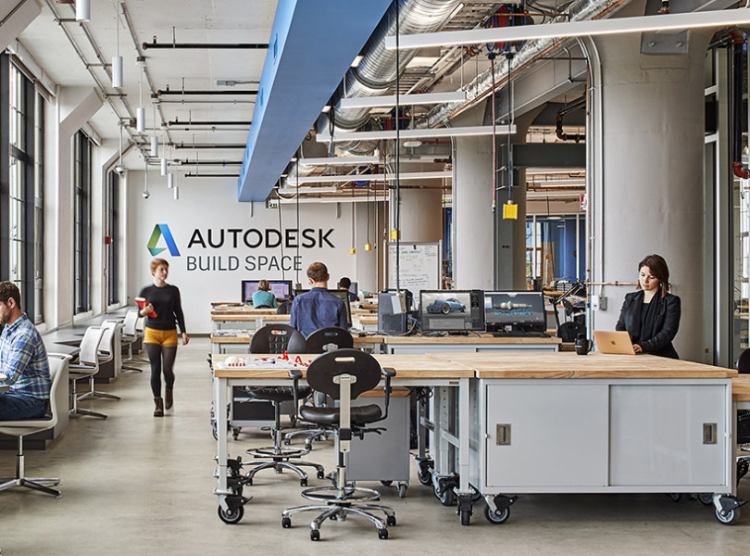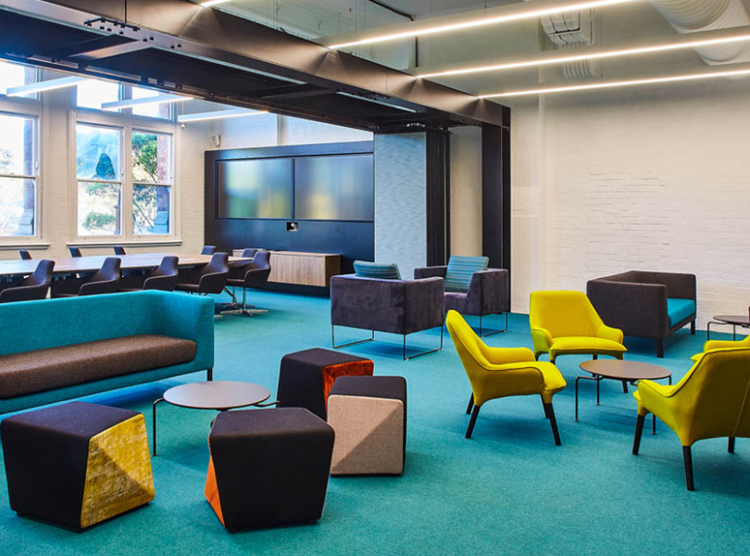Inside AppDirect’s Sleek San Francisco Office
AppDirect is a software company that provides its customers with end-to-end cloud commerce platform helping them succeed in the digital economy. Few years ago, AppDirect reached out to interior specialist company Principal Builders to build their offices in San Francisco, California.
“While designing AppDirect’s headquarters, the most important aspect was to create a welcoming space that inspired collaboration and encouraged teams to work together. Blues, greys and black are the foundation of the timeless color palette, in addition to a mix of wood, glass and steel. This combination provides a grounded, yet airy feel. Fun and playful window booths provide access to some of the best views of San Francisco, while remaining an essential meeting point for team members, partners and prospects. The design team wanted to create distinct environments throughout the office to give team members a unique perspective when they needed a break from their desk. Each room has a slightly different furniture set up, bringing individuality to each space. I took the lead when asked to combine the 24th floor with the pre-existing 25th floor. By designing the 24th later, it was essential that the design remain cohesive and consistent. To do this, all of the same materials, fabrics and lighting were used throughout the new floor, which was intended to be the engineering floor. Additional phone rooms and breakout spaces were incorporated to give people options for private calls or a change of environment. The stairs connecting the floors are a timeless feature – they appear to be floating yet grounded by the monolith blackened steel wall. The larger open floor plan at the base of the stairs was intended to be used for large group meetings, or a game of ping pong. The 25th floor includes plenty of shared spaces: larger meeting rooms, a grand reception area, additional desk space and the communal, fully-stocked coffee bar and kitchen,” says Caroline Burcham from Principal Builders
- Location: Financial District – San Francisco, California
- Date completed: 2018
- Size: 16,000 square feet
- Design: Principal Builders
