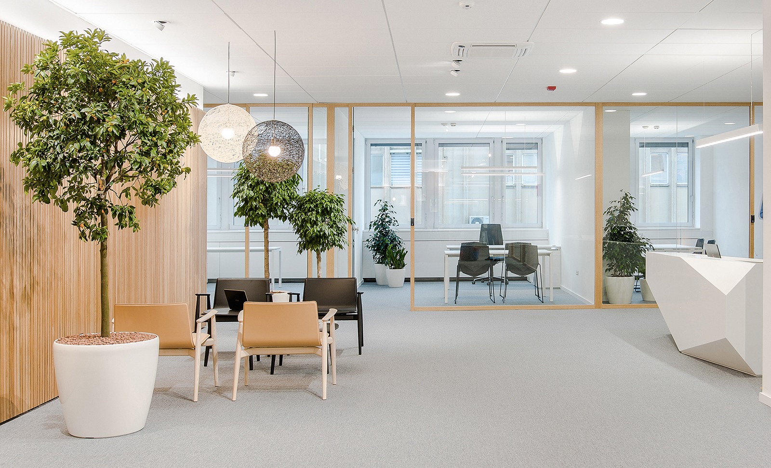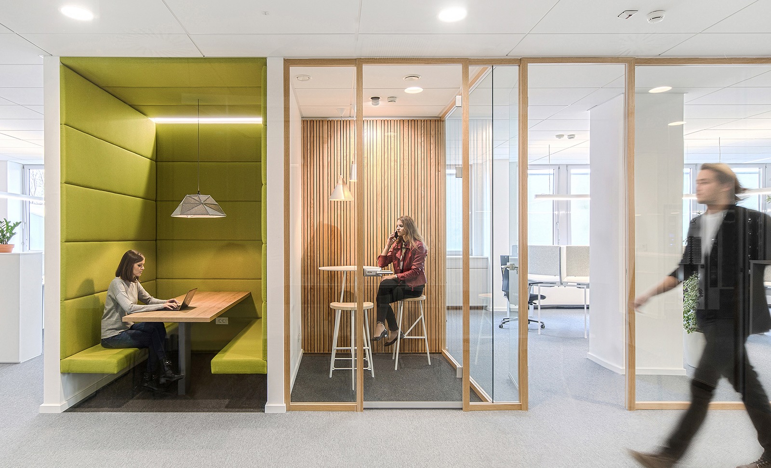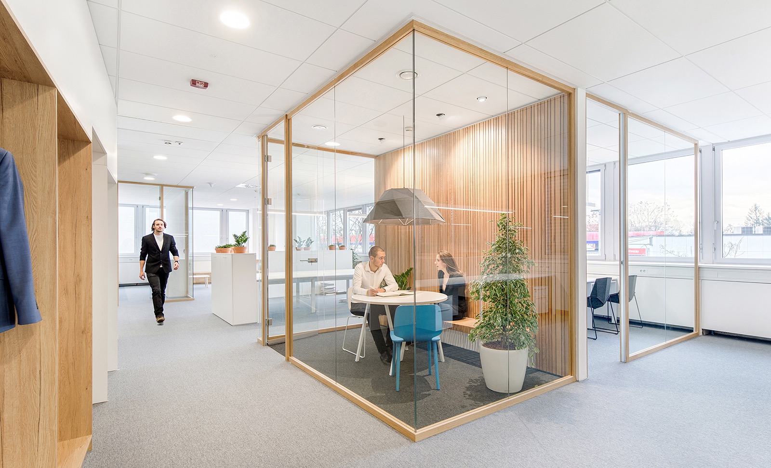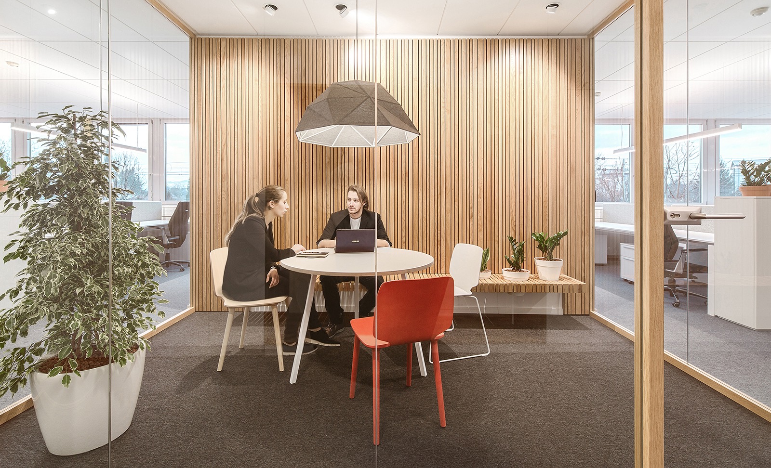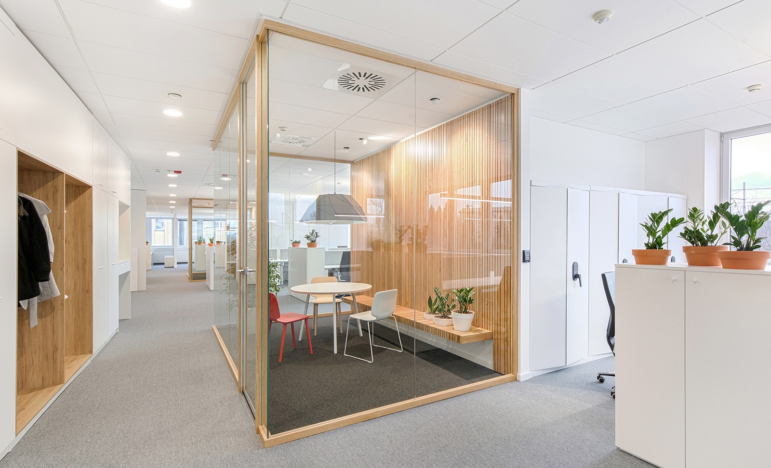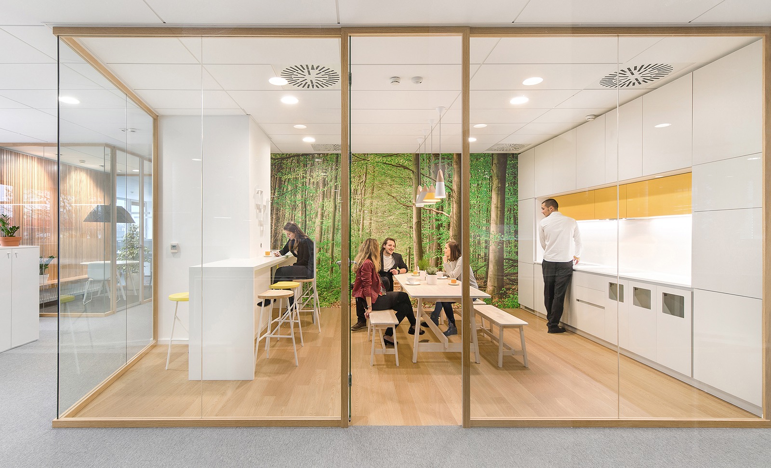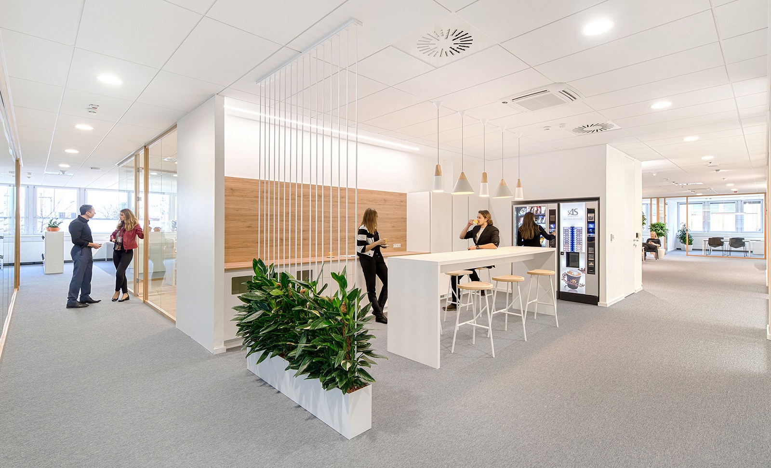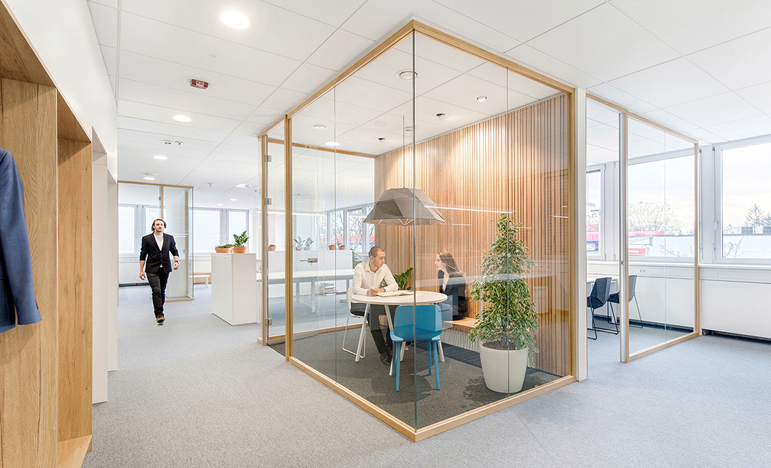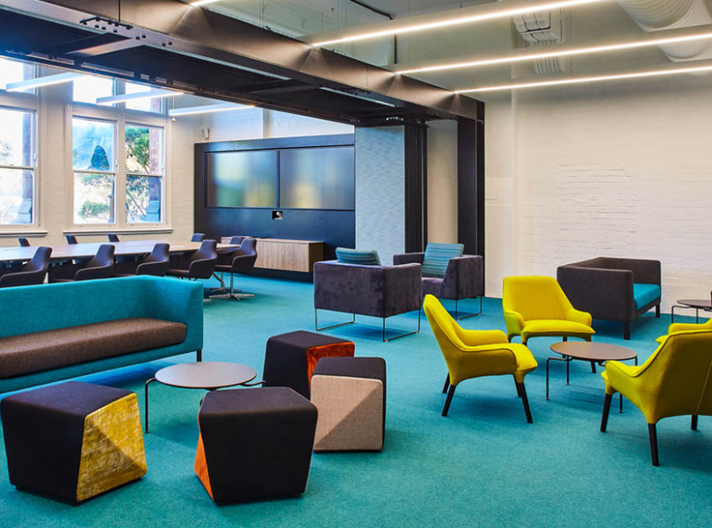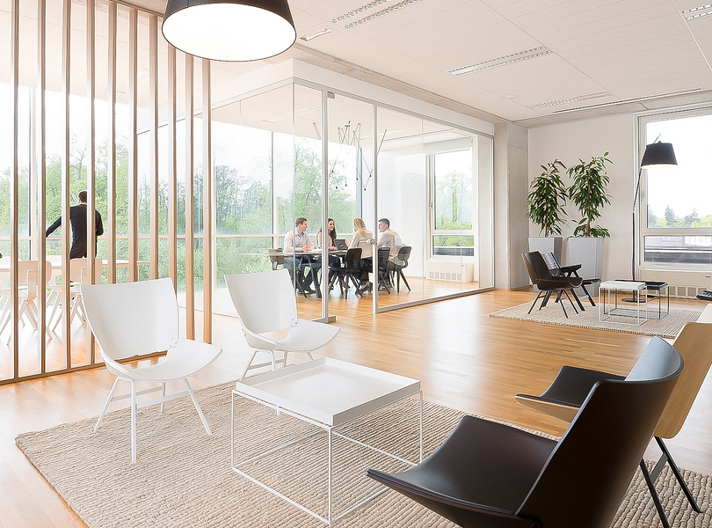Inside Prva Group’s New Ljubljana Headquarters
Prva Group, an insurance holding company that provides pension and insurance services, hired architecture & interior design firm Kragelj to design a new interior for their headquarters in Ljubljana, Slovenia.
“The main challenge in the project was to design a work environment that would connect people from different departments that needed to work closer together. Every aspect of the design project and relocation was carefully planned so the project team would meet the budget and timeline. Another requirement was to design the floor layout that was flexible enough to support Prva Group’s expansion in the next years. We placed all office spaces on one floor and tore down most of the walls in the inner section of the building to bring in more light. This freed up space to create reception, several conference rooms, and a cafeteria. It also provided new functionality for the central area which is now the main entrance and serves as one of the prime socializing spots. Prva’s new workspaces offer a variety of work settings for their teams, from activity-based areas and meeting rooms to spaces for quiet, focused work. After first few months in their new workspaces Prva Group has seen a significant increase in employees’ satisfaction, morale and productivity.”
- Location: Ljubljana, Slovenia
- Date completed: 2017
- Size: 12,217 square feet
- Design: Kragelj
- Photos: Davor Kralj
