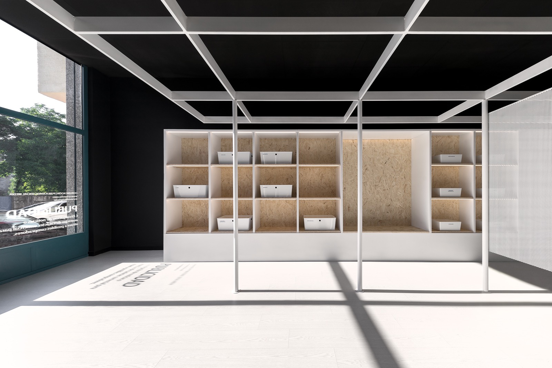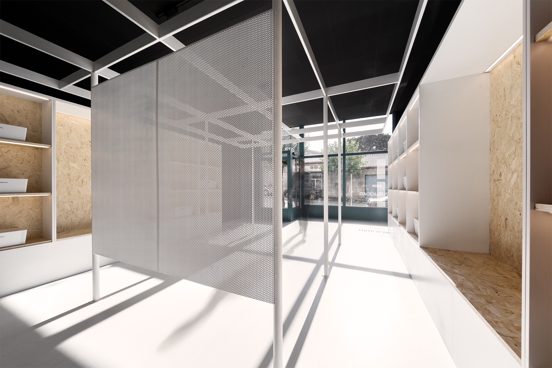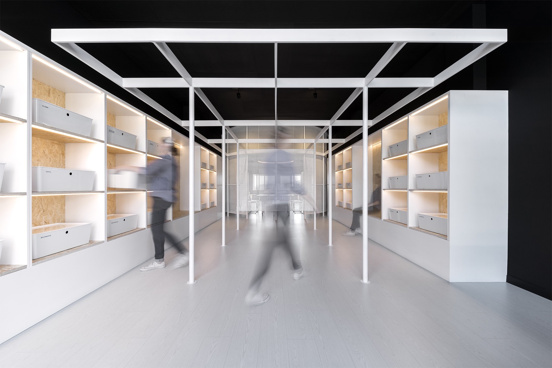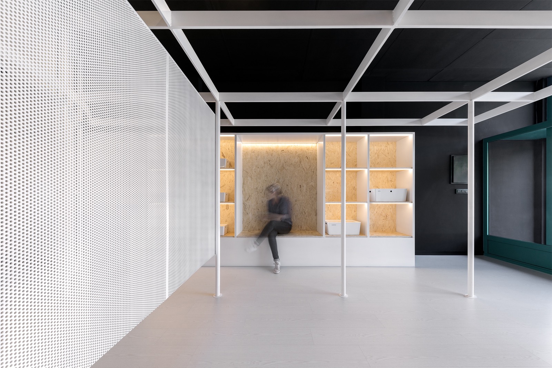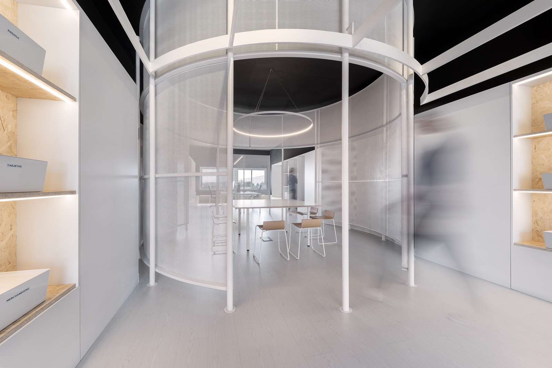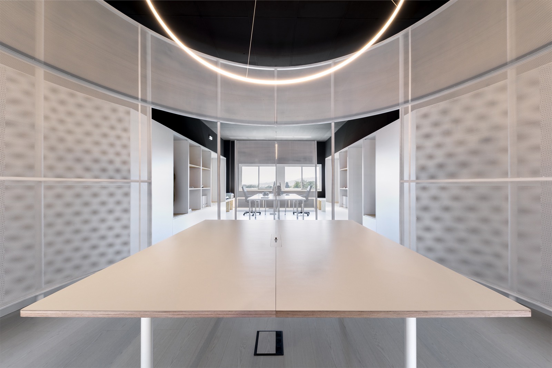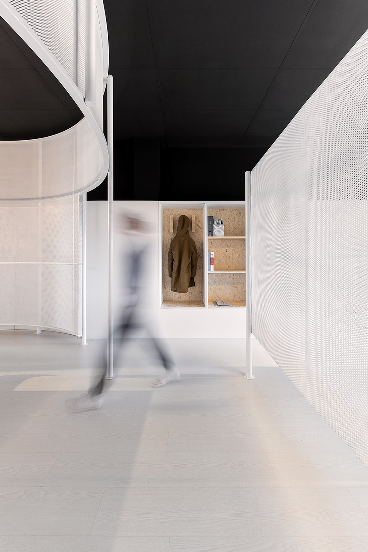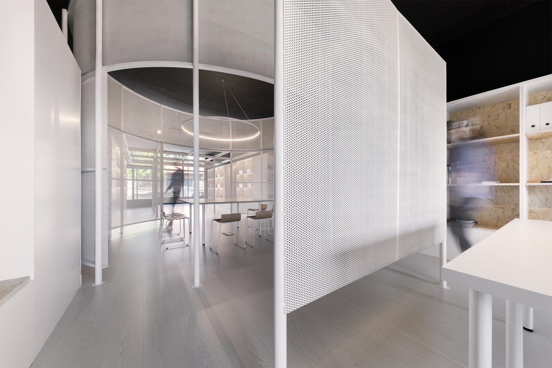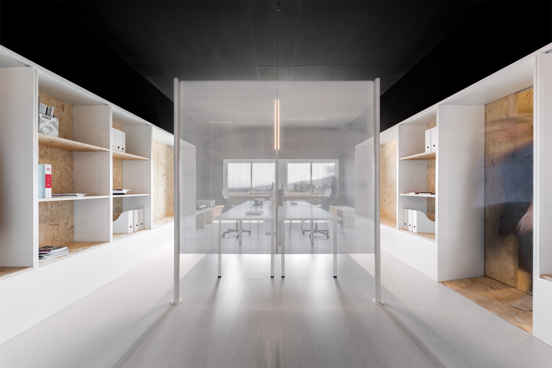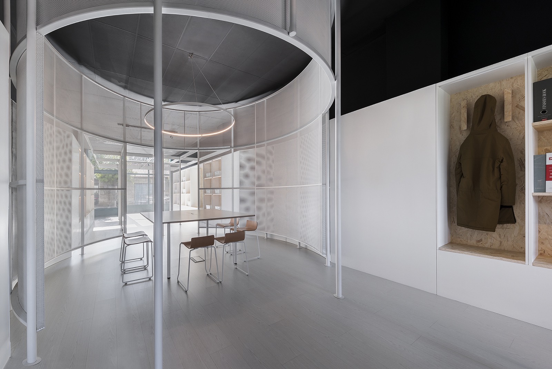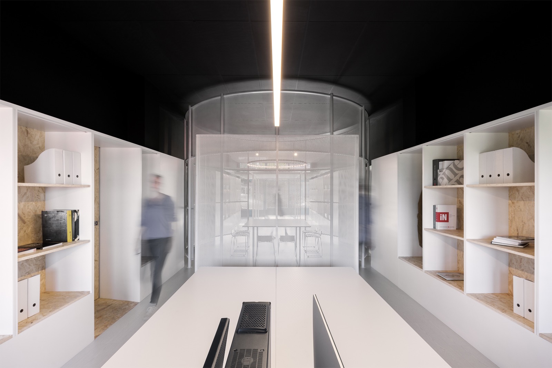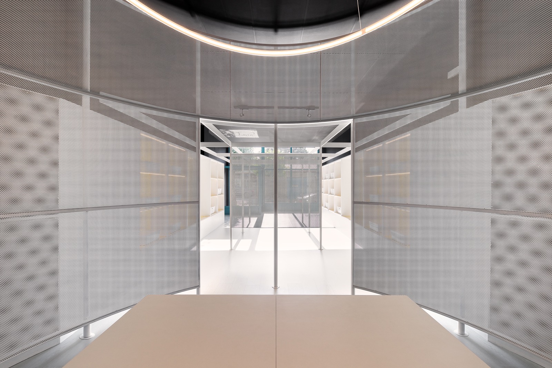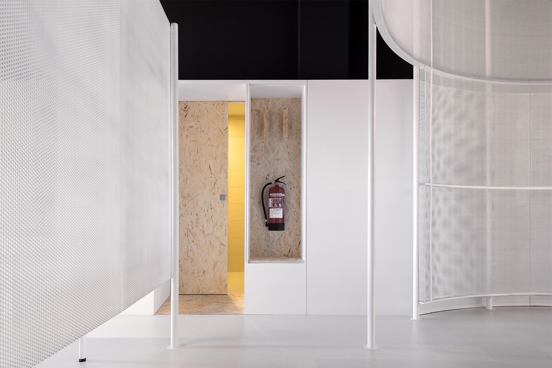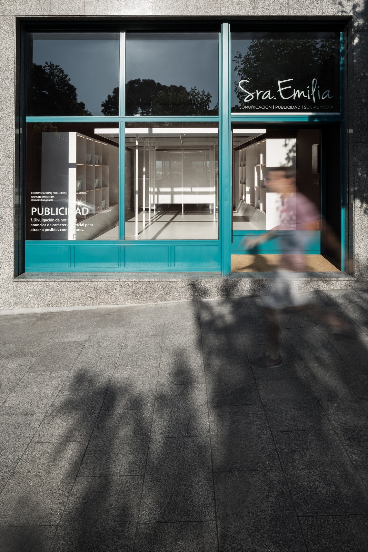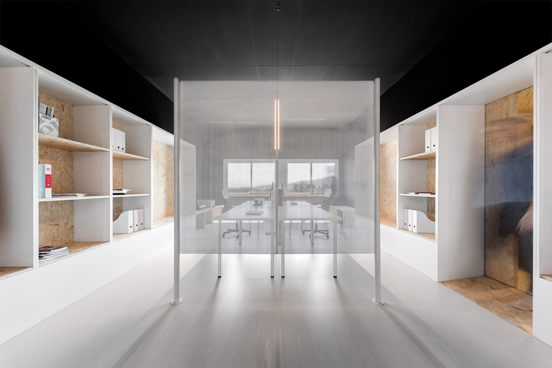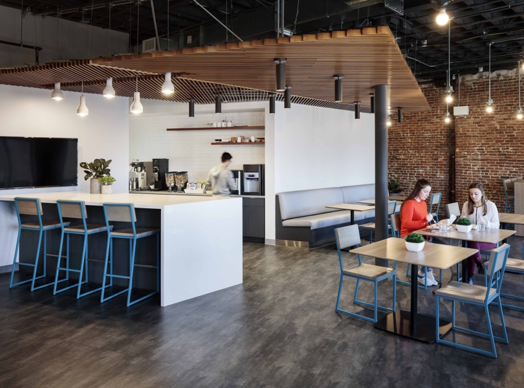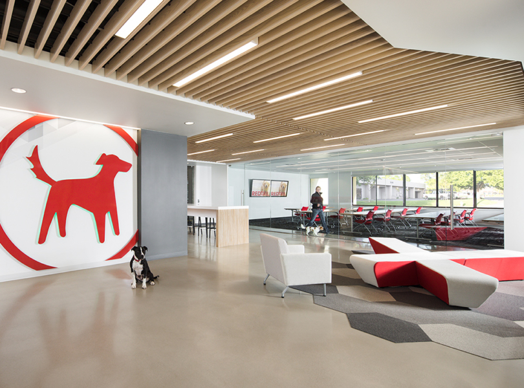A Look Inside Sra. Emilia’s Minimalist Office in Galicia
Sra. Emilia, a communication and advertising agency that offers services such as graphic design, social media, and PR communication, recently hired interior design studio Erbalunga to design their new office in Galicia, Spain.
“The commission of this project is the design of a commercial area for a communication and advertising company. The existing conditions such as an elongated floor plan, with a large glass facade facing west and two large windows at rear facing east establish the main principle: a longitudinal path where natural light is the claim to advance and travel through space. The program is divided in three differentiated areas according to the client´s requirements. These are: reception, meeting room and a working space with an anechoic chamber. According to these mentioned premises, a functional linear diagram is proposed, where a sequence of visually connected spaces, leads the client through the different work stages showing how the company works. From a design perspective it is proposed a sequence of transparencies, which are clarified while walking towards through the space. The meeting room is the core of the business and therefore occupies a central position in the design. A static space, without ornament, information or neither products, where just ideas matter. A space designated to sell ideas without any material reference to make sure that concepts are still working. The reception is a display area, where shows people the actions of moving, sorting out and picking up the material related to the activity. It is proposed a weave of columns, which establish different ways of walking through the space. The use of colors and materials have been simplified to enhance the proposal. Black relates to the existing container and white to the proposal using a scenographic language where the container disappears. In the meanwhile white colour bands together different materials such as MDF or iron, allowing OSB to express itself giving some warmness to the space.”
- Location: Tui – Galicia, Spain
- Date completed: 2017
- Size: 1,022 square feet
- Design: Erbalunga estudio
- Photos: Iván Casal Nieto
