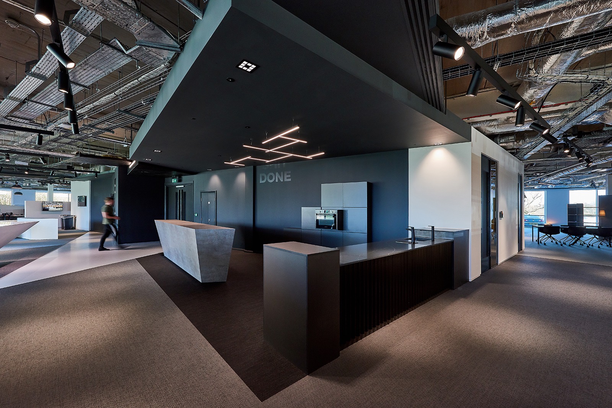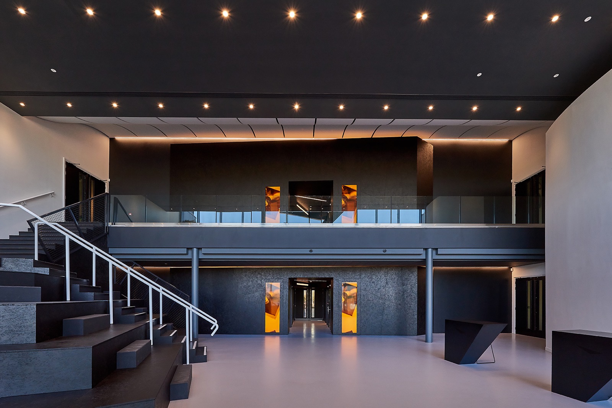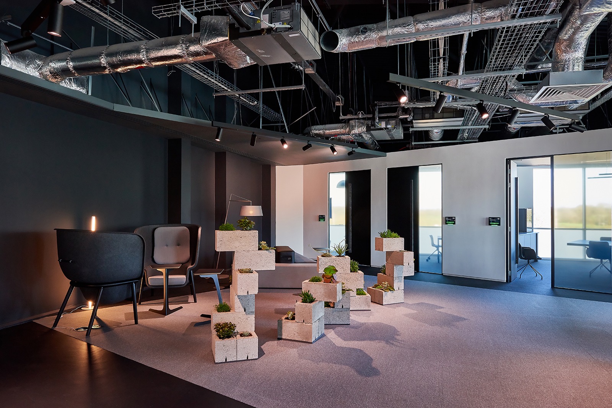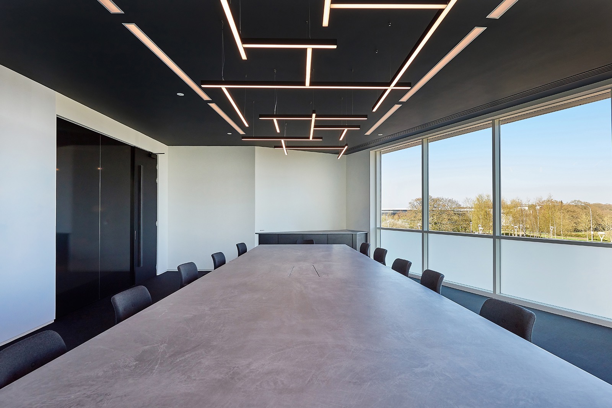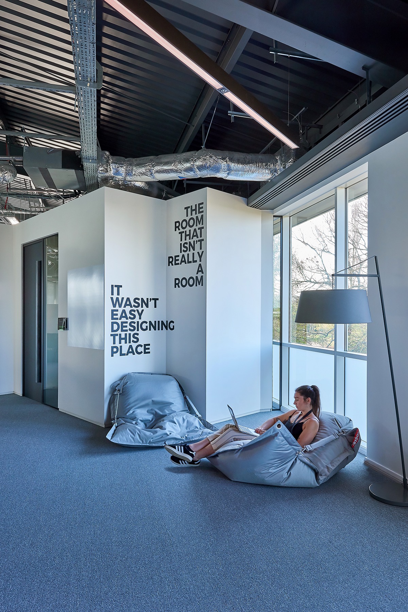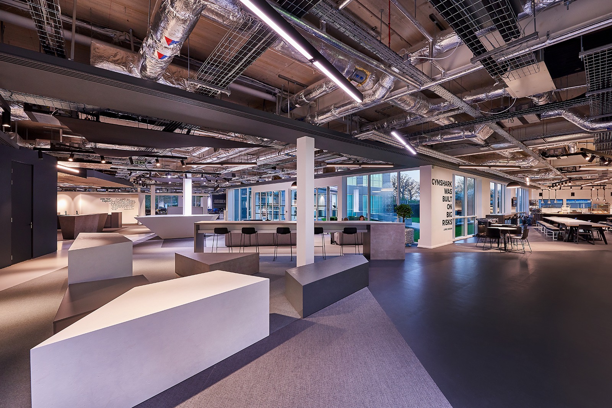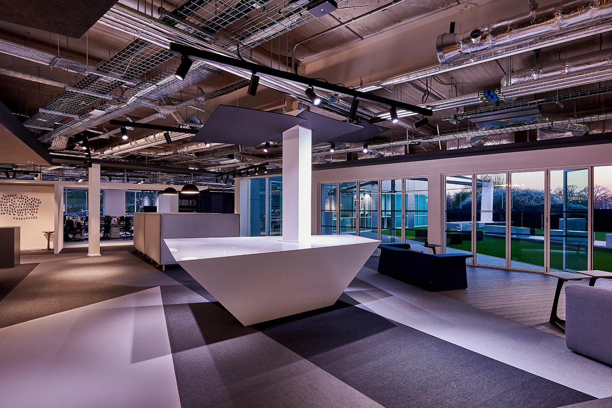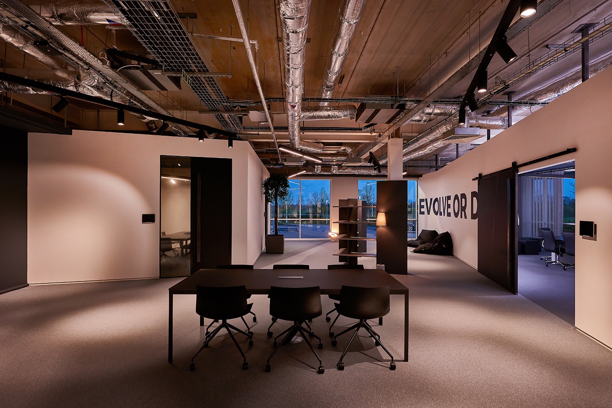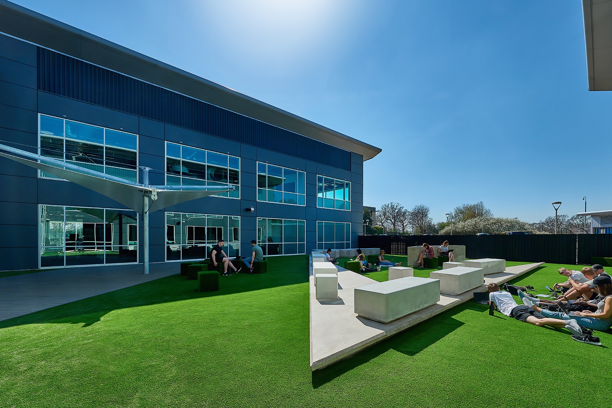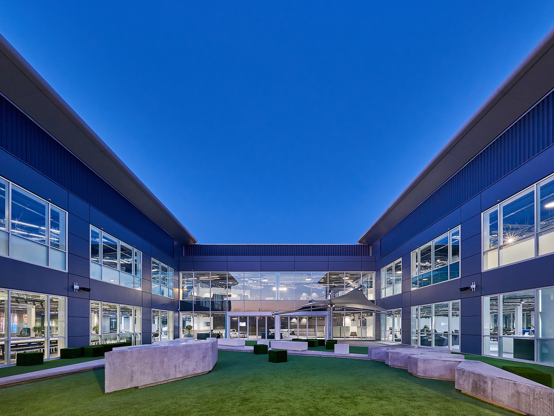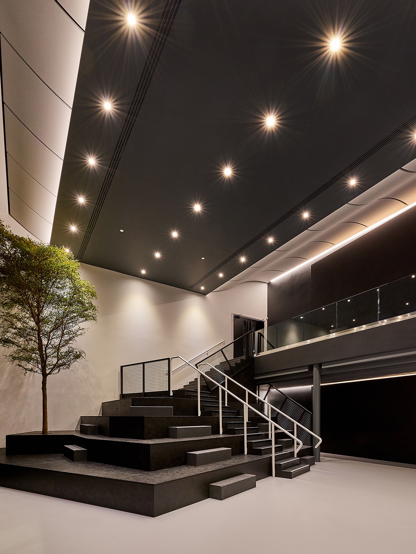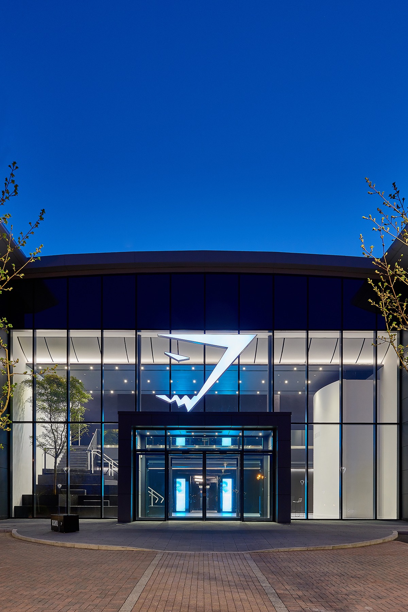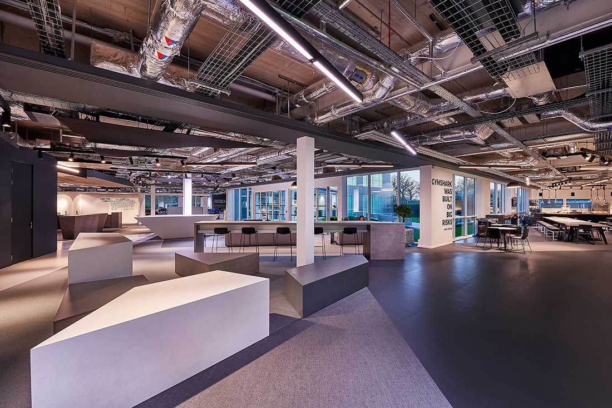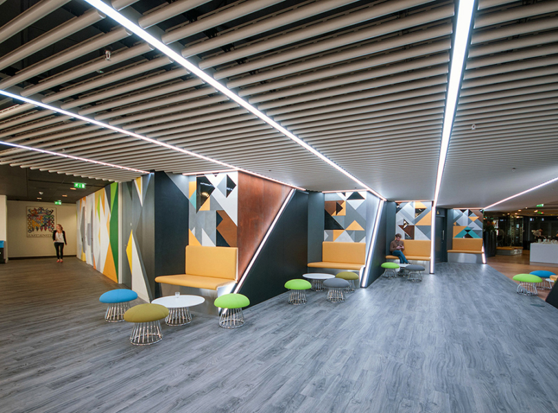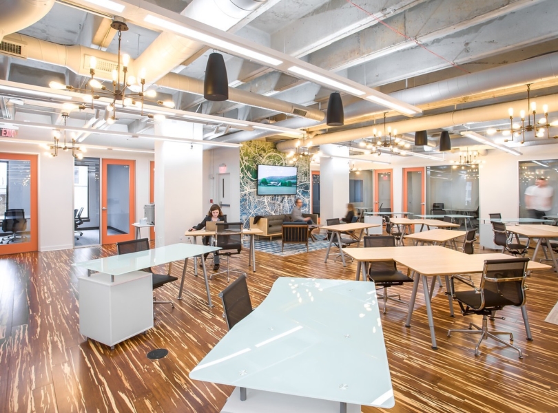A Look Inside Gymshark’s New HQ
Gymshark, an active apparel brand that sells innovative gym, fitness and sports clothing to over 150 countries worldwide, recently moved into a new headquarters in Solihull, England designed by workplace design firm Oktra.
“They wanted a building that would accommodate their rapid growth and also be an attraction for new employees and business. Oktra’s design team collaborated with Gymshark and began a mission to open one of the best offices in the world. The building was a recently refurbished space which was initially stripped to install the UK’s first Human Centric smart lighting system within an office space. This is a lighting programme that mimics the sun’s path and monitors usage across the building to optimise energy and cost efficiency. The design evolved throughout the build with a collective and relentless desire to continually mould the space to the best outcome. The new Gymshark HQ comprises of; a huge atrium with amphitheatre bleachers, photo studio, canteen, cinema, VR enclosure, yoga and Jujutsu mat zones, sleep pods and a huge, concrete boardroom. The office also benefits from countless meeting rooms, quiet areas, product testing rooms and the pièce de résistance: a courtyard with a 30m wide, Google Earth inspired brand logo with outdoor seating. Gymshark truly have a space without boundaries which will be a valuable asset in their continued success,” says Oktra
- Location: Solihull, England
- Date completed: 2018
- Size: 42,000 square feet
- Design: Oktra
