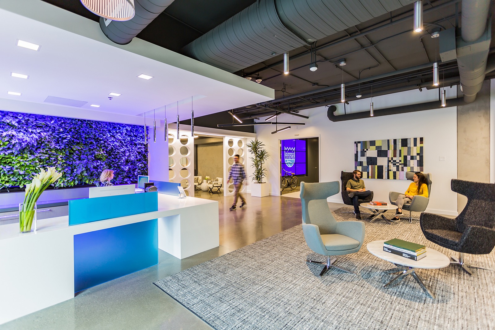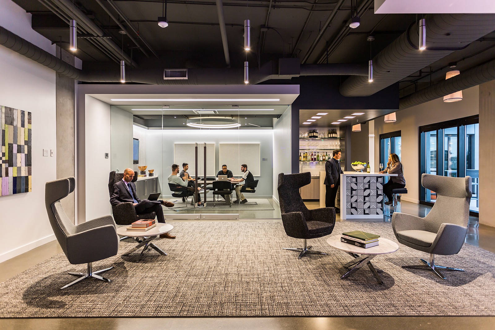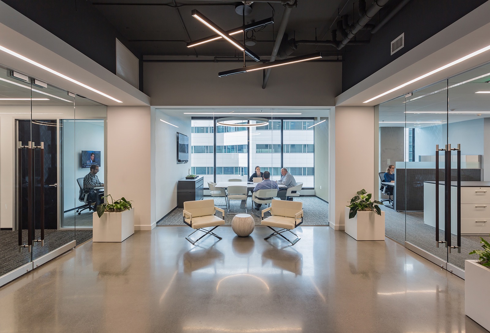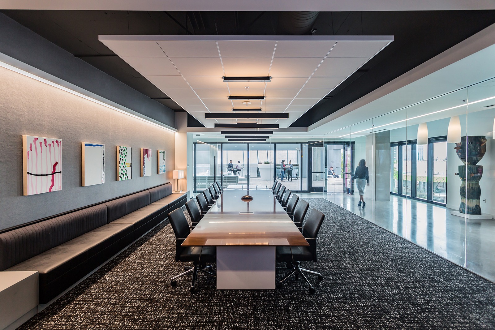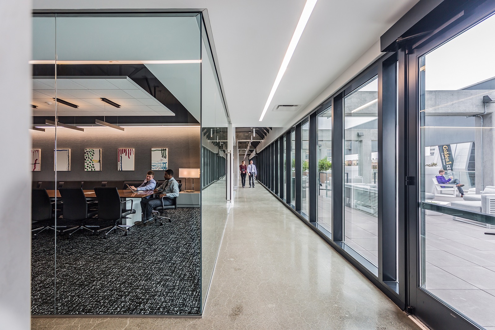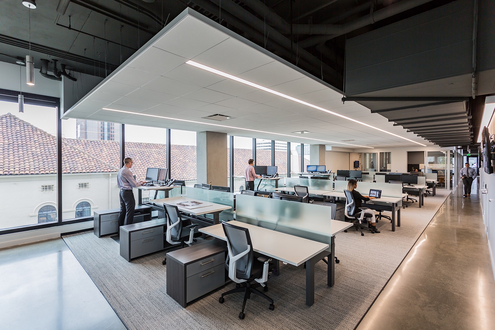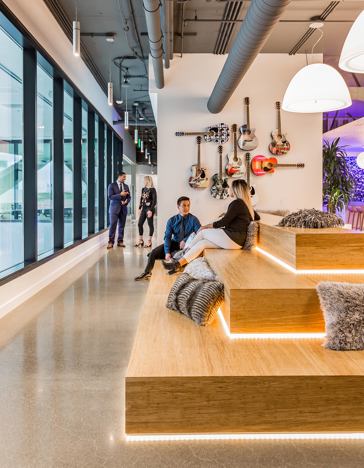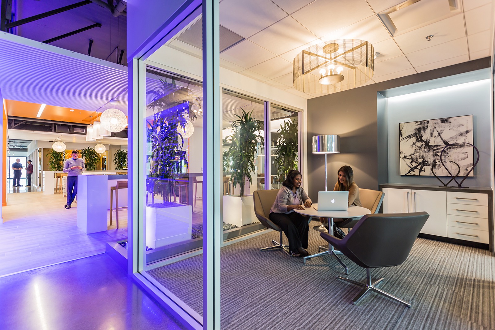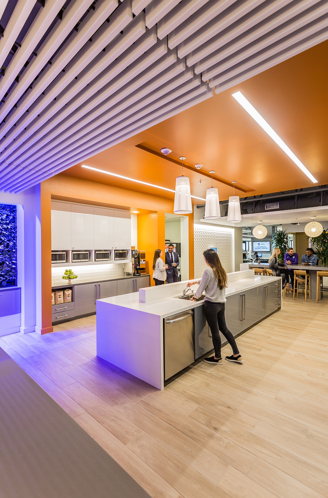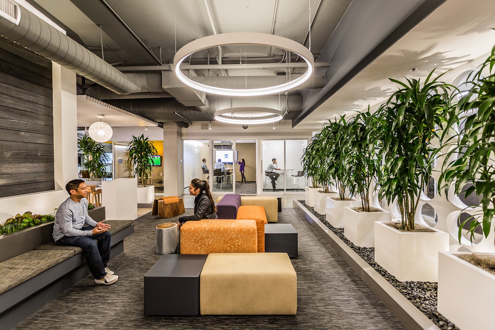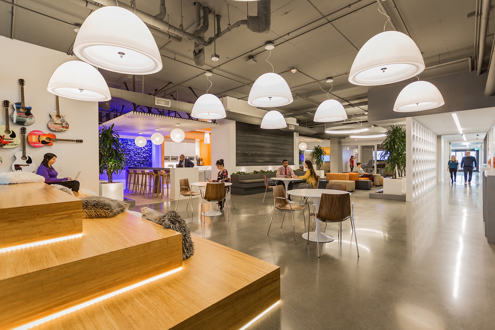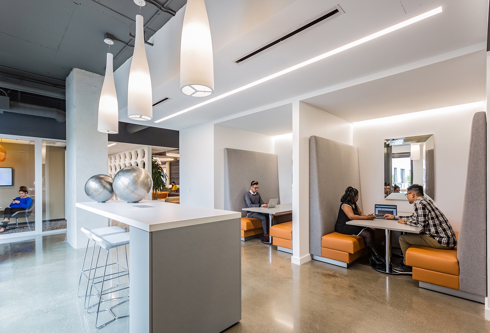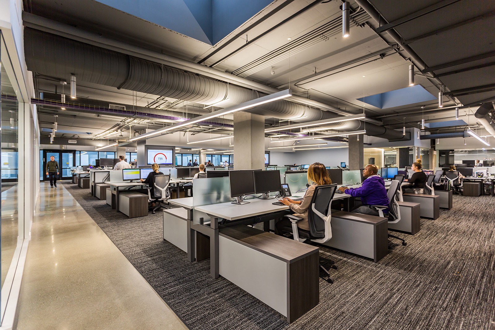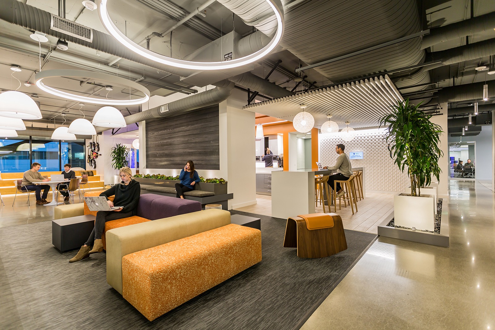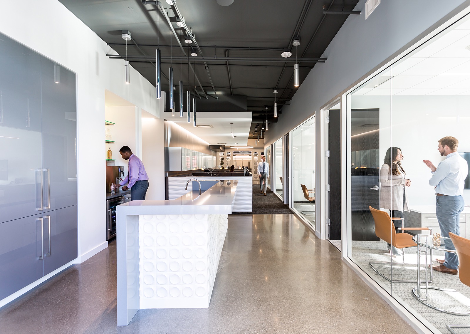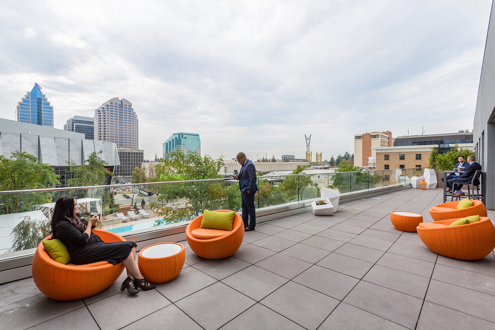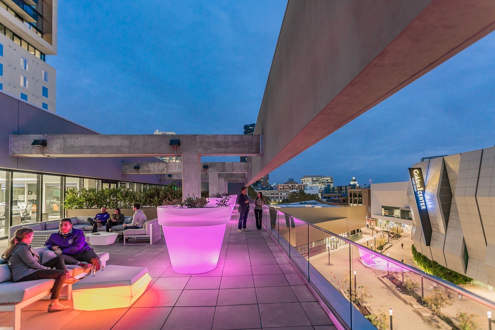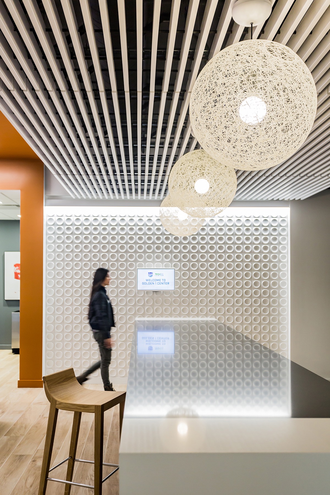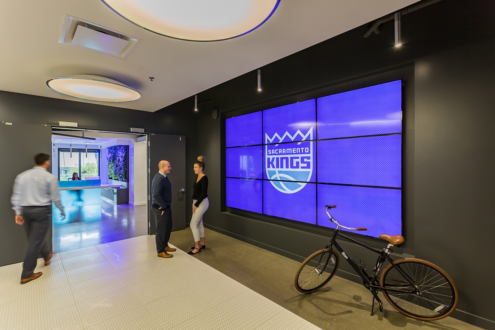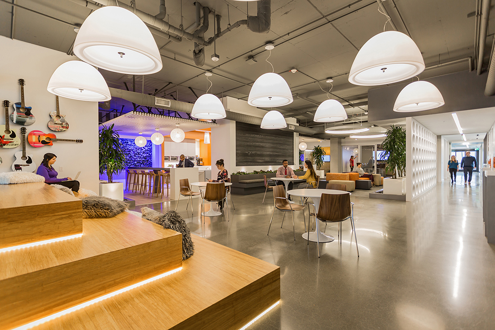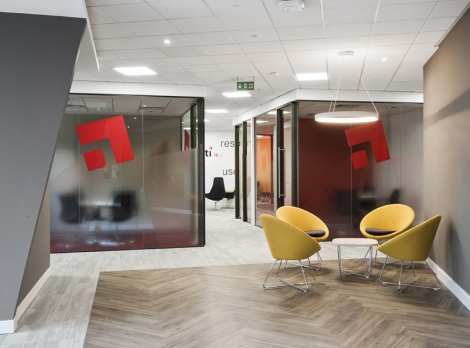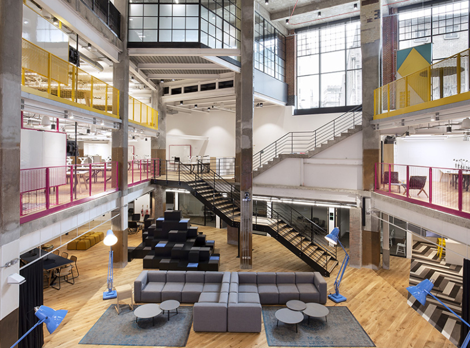A Tour of Sacramento Kings’ New Sacramento HQ
Sacramento Kings, a professional NBA team based in Sacramento, California, recently hired architecture & interior design firm RMW architecture & interiors to design its new Sacramento office.
“With the goal of consolidating two locations and establishing a new standard for NBA league offices, the Sacramento Kings relocated their staff to the fourth-floor of the Kimpton Sawyer Hotel at the new Downtown Commons (DOCO). RMW’s design team, in collaboration with The Kings’ design and special projects lead, David Lee, fashioned a delicate balance of workplace and hospitality nuance to create a sophisticated 38,000 SF workplace. Overlooking the Golden One Center, the project envelops a strategic circulation of programmed spaces and 360-degree views of the Capitol city. The lobby, complete with a wet bar and balcony views of the hotel’s pool supports the suite’s ability to transition seamlessly for entertaining indoor, outdoor, and at various scales. In the west wing, elegant executive offices and a private balcony face the tower bridge and reinforce the brand’s connection to the city. East of the lobby, crisp, subtle details broadcast brand accent colors in strategic locations washing neutral surfaces with paint and colored light. A series of casual collaborate spaces lead to the break area, kitchen, and multi-purpose core that features a nod to the stadia seating against the backdrop of a living wall. With flexibility as its primary intent, the inner hub further connects to a configuration of open office neighborhoods, each with a distinct sense of space and an abundance of natural light. The formal boardroom anchors the intersection between indoor and primary access to the 6,748 SF patio,” said RMW architecture & interiors
- Location: Sacramento, California
- Date completed: December 2017
- Size: 31,595 square feet
- Design: RMW architecture & interiors
- Photos: Emily Hagopian
