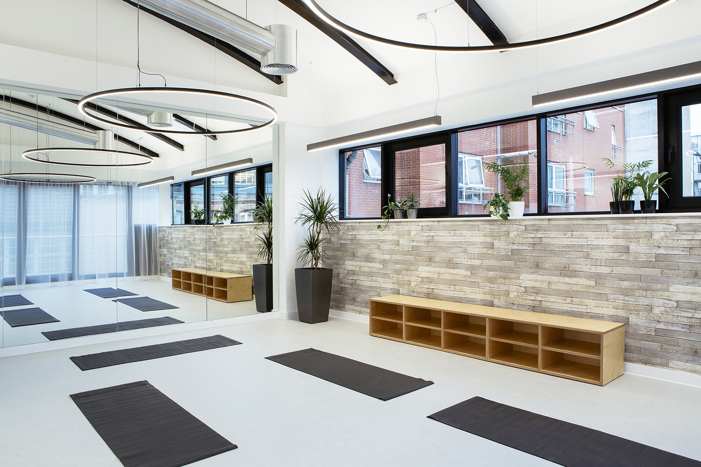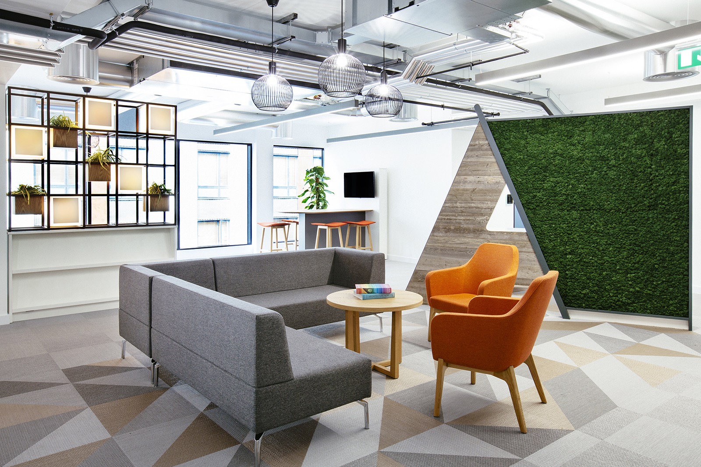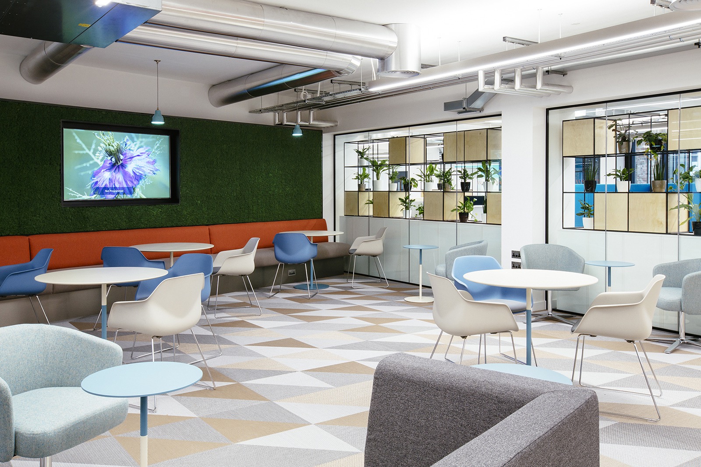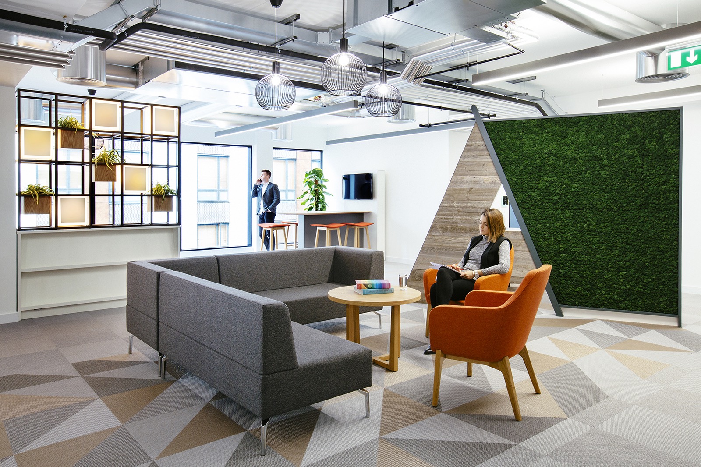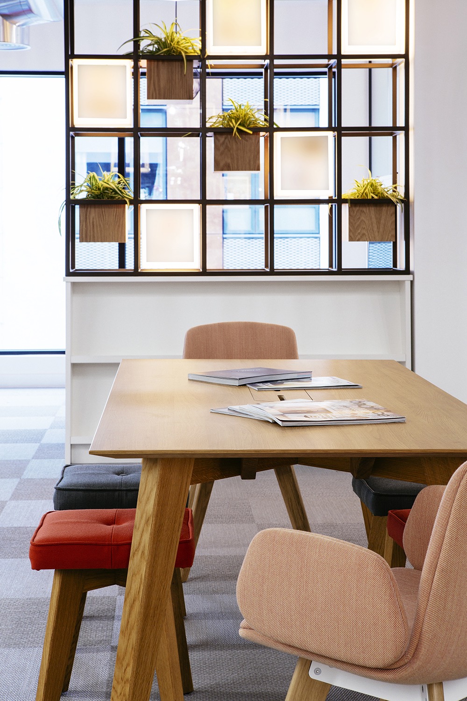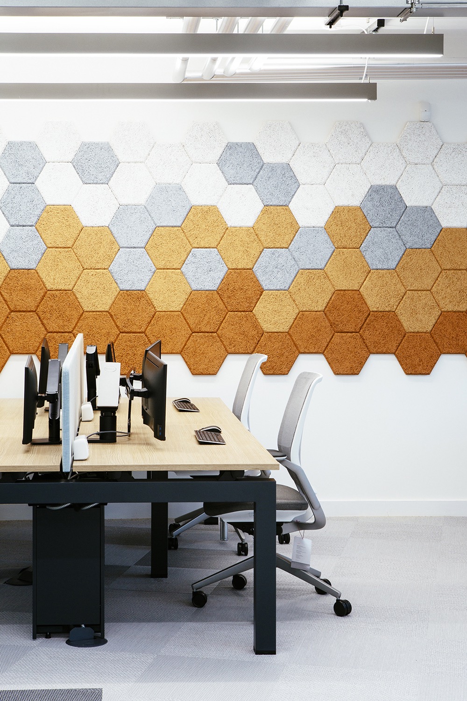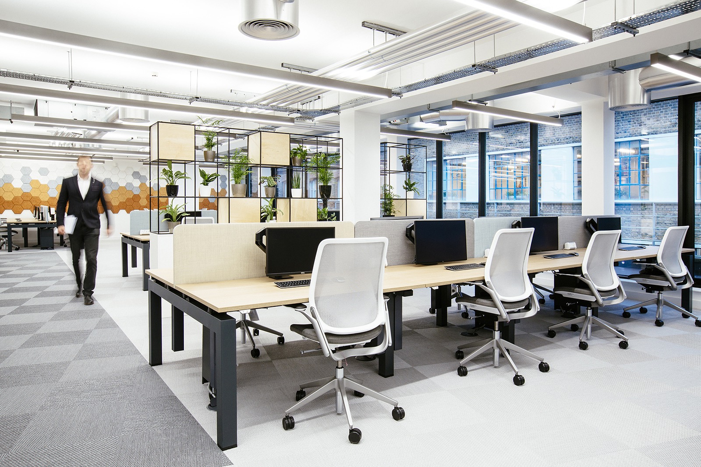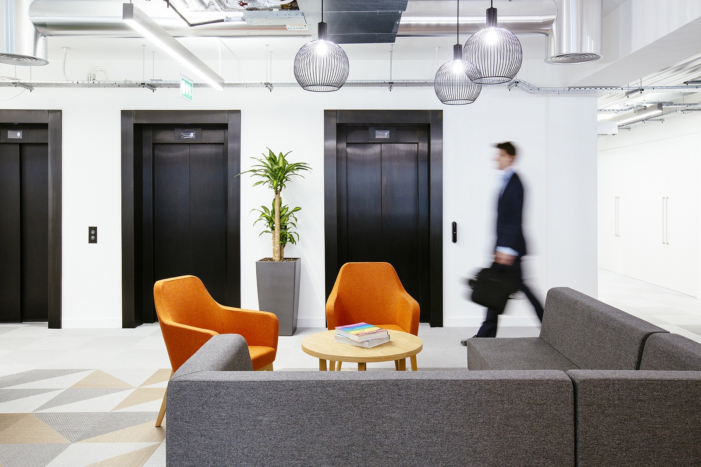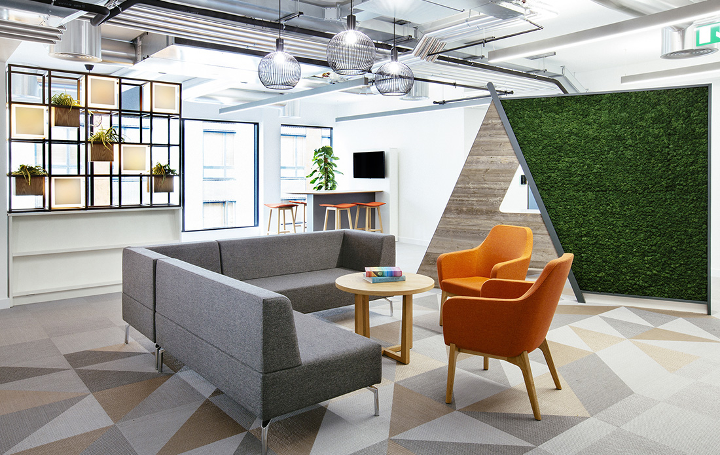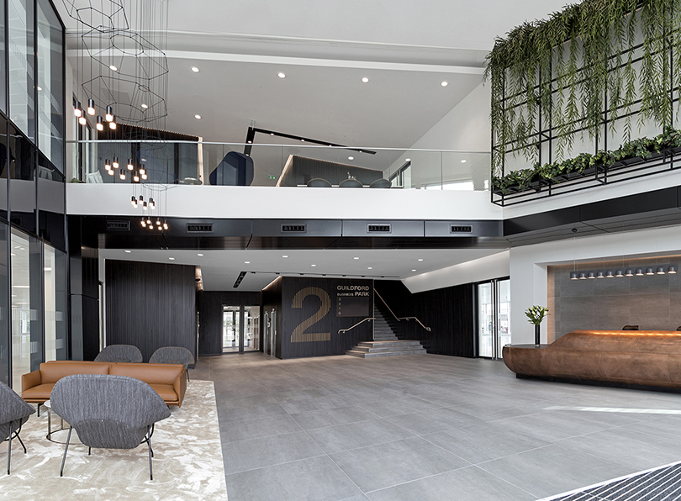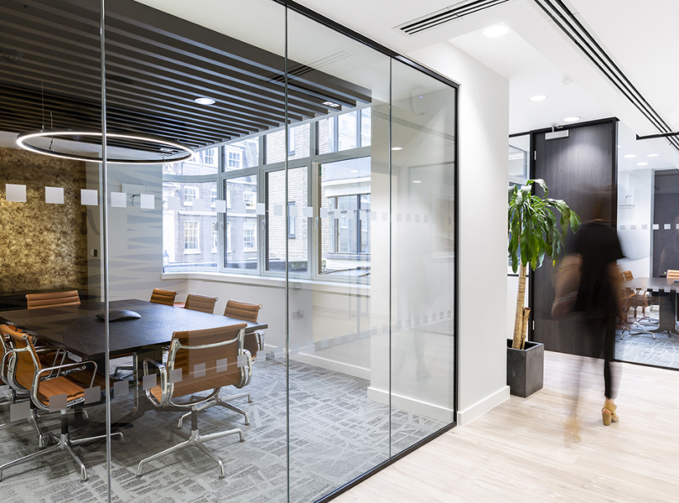Inside Arthritis Research UK’s London Office
Arthritis Research UK, a medical research charity focused on curing arthritis, recently moved into a new office in London, designed by workplace design firm AIS Workplace.
“Focusing on their team and its needs, we crafted an office interior design that supports wellbeing and promotes flexible working, particularly for those living with arthritis. Exploration From the very beginning, it was clear that this project represented more than your typical office fit-out. For our design team it was an opportunity to develop a workplace that placed inclusion and users’ wellbeing at the heart of the design – so understanding these users and their individual needs was key. The AIS project team put itself in the shoes of someone with an MSK condition and the everyday challenges it presents, helping us identify the key factors for a healthy, productive workplace design. We focussed on creating spaces that would complement the team’s differing working needs and styles. This included identifying a need for both privacy and collaboration, and physical activity as well as quiet reflection. What’s more, our designers chose to harness the physical and psychological benefits of biophilia through a comprehensive planting scheme, including a number of moss walls and other natural elements. For users with musculoskeletal conditions, every detail – from door handles to sofas and chairs – was selected ease of use and long-term wellbeing, with options offered when a ‘one size suits all’ design didn’t exist in the market, enabling users to choose what best works for them. A refreshingly unconventional vision for modern workplace wellbeing. Moving away from the traditional reception concept, you emerge from the building’s central lifts to find yourself directly in one of the many collaborative meeting zones, mixing staff and visitors in a way that naturally promotes openness and trust, while the heart of the office is a centralised refreshments station and breakout area to retain the strong sense of community. Elsewhere, different styles of working are catered for through a mix of tucked-away ‘focus pods’, media booths, meeting rooms and open-plan project spaces. Just as importantly, dedicated ‘retreat’ and ‘wellness’ rooms provide relaxed environments for contemplation, stretching and gentle exercise. ”
- Location: Farringdon – London, England
- Date completed: 2018
- Size: 12,000 square feet
- Design: AIS Workplace
- Photos: Anna Batchelor
