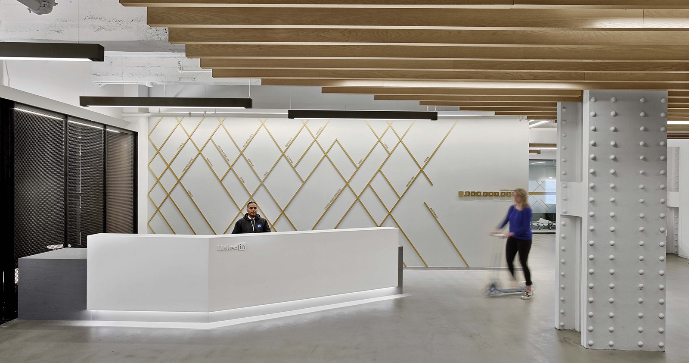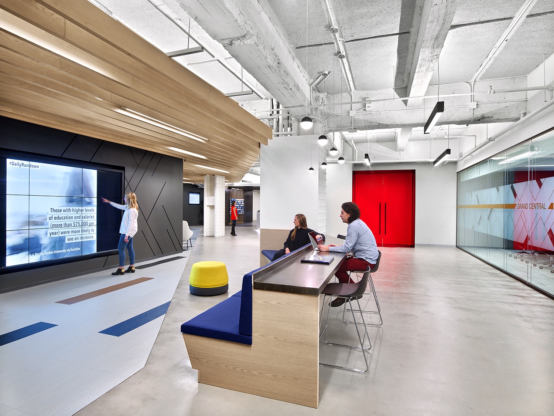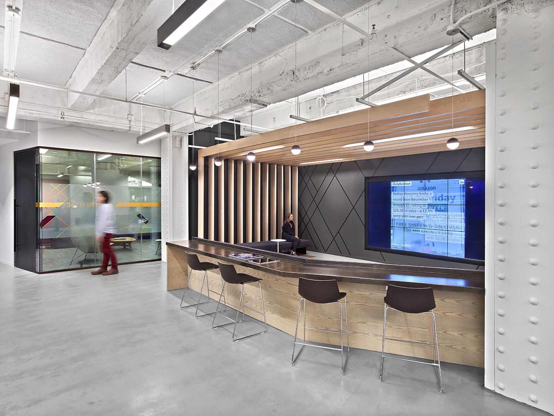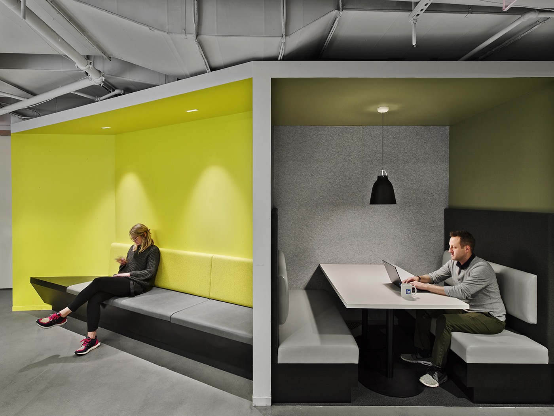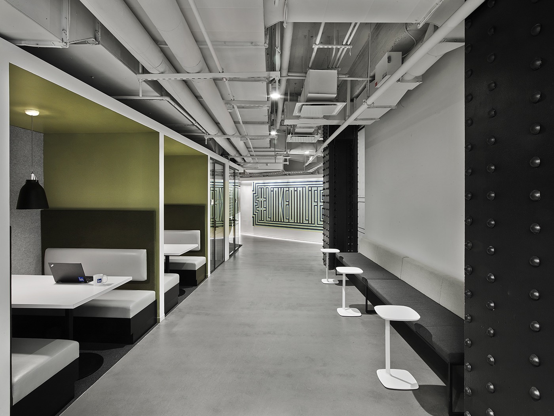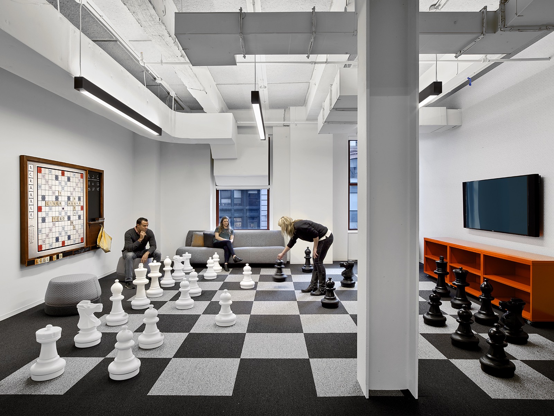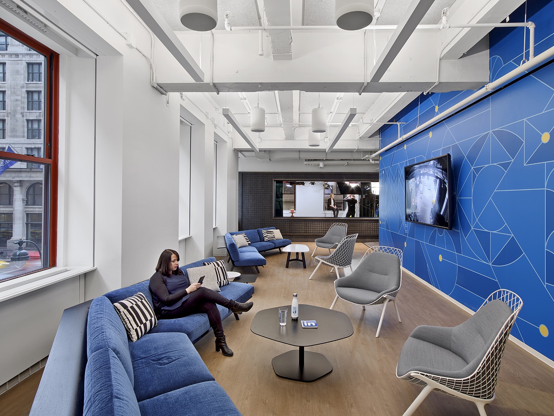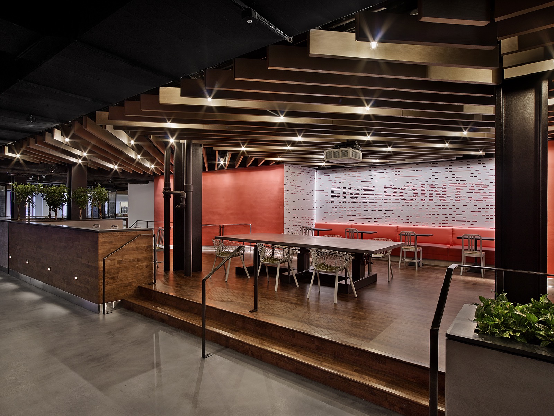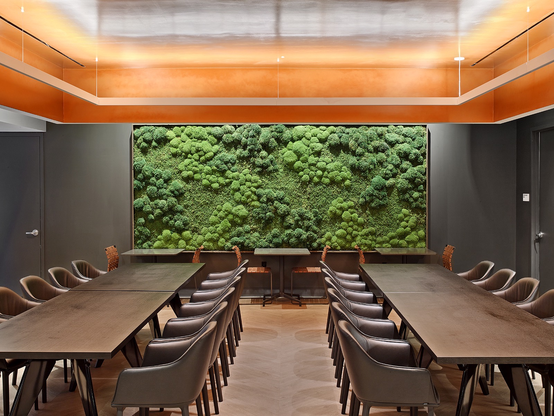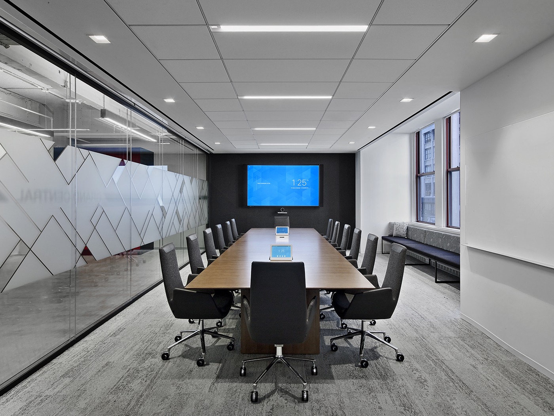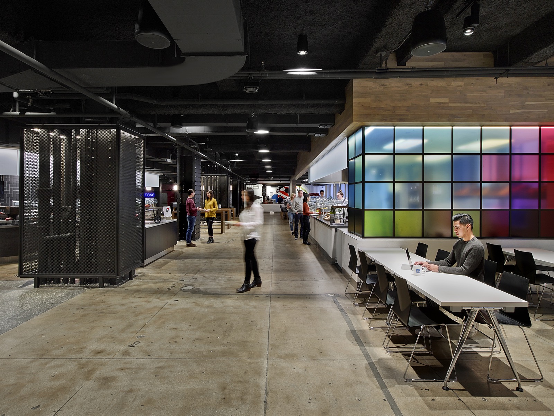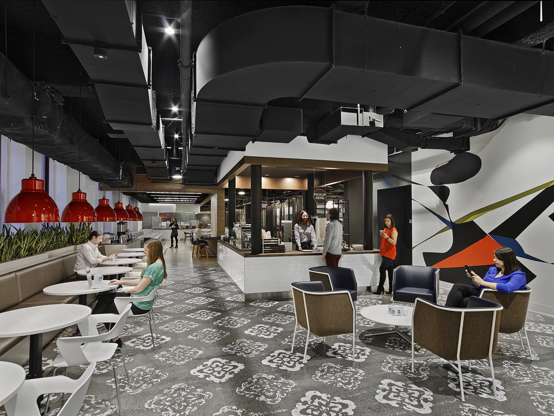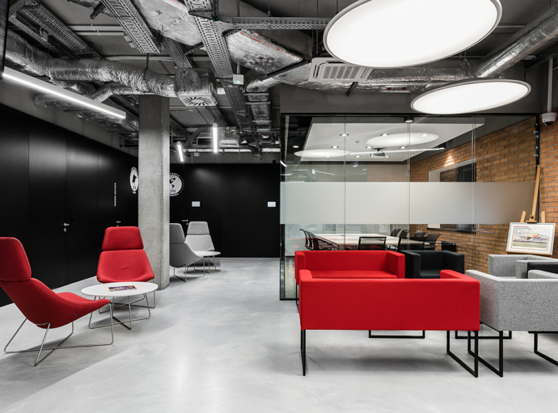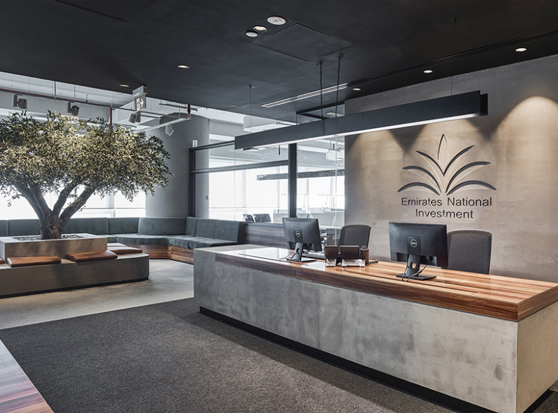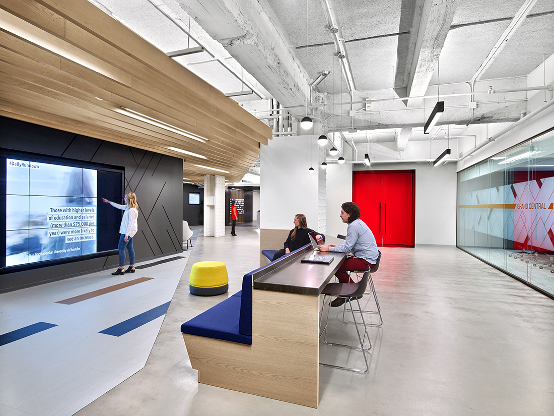
A Tour of LinkedIn’s Modern NYC Office
LinkedIn, the world’s largest professional social network that helps people connect with other professionals, reached out to architecture & interior design firm M Moser Associates to design their new vertical campus located in New York City’s Empire State Building.
“M Moser Associates has completed the initial phase of LinkedIn’s vertical campus in the landmark Empire State Building in New York City. Comprising the entire third-floor, the 90,000-square-foot, LEED-Gold interior honors the building’s history by preserving Machine Age-inspired design features, while incorporating updates that capture today’s Information Age. The space—which serves as the first point of contact for LinkedIn’s guests and prospective talent—includes a central arrival area, A/V broadcasting studio, conference centre, 240-person workspace, and café with a full-service kitchen and adjacent serveries. Upon arriving on the third floor, visitors enter into a neutral palette of alabaster and charcoal framed by raw walls and unmasked columns. White oak finishes and bronze metal signage add visual warmth. The dining areas are each inspired by a different New York City outdoor space, ranging from the High Line to Brooklyn Bridge Park.
Staggered seating and serveries to prevent bottleneck were the result of thoughtful circulation studies. The workspace utilises colour as a wayfinding tool. Hot pink and blue direct the eye to conference room doors. Vibrant reds mark collaboration rooms, shades of green denote the library, and tranquil blues symbolize calm quiet areas. Clustered around the various meeting rooms, team bays with height-adjustable workstations create intimate groupings within the open environment. Circulation paths meander through the bays, encouraging chance meetings and connections. While the interior is a complete concept on its own, the LinkedIn experience begins on the corner of Fifth Avenue and 34th Street at the Empire State Building’s exterior. There, a dynamic wash of colour emanates from inside the windows of LinkedIn’s Pulse A/V studio, signalling the company’s presence. This innovative exterior branding element—the first used on the Empire State Building’s landmarked interior—can be adjusted to match a guest’s signature brand colours, or synchronize with the building’s Tower Lights program.”
- Location: New York City, New York
- Date completed: 2017
- Size: 90,000 square feet
- Design: M Moser Associates
- Photos: Eric Laignel
