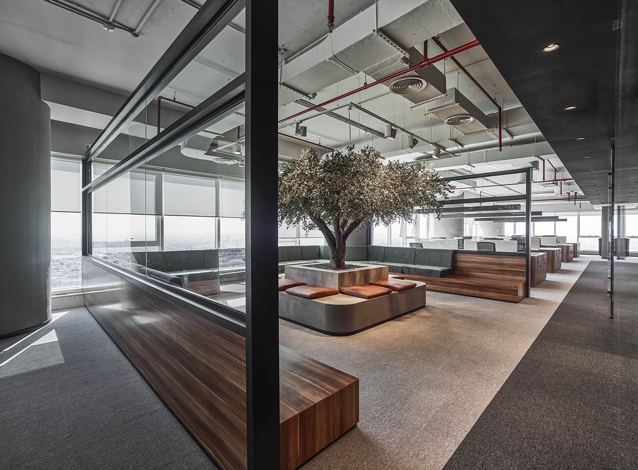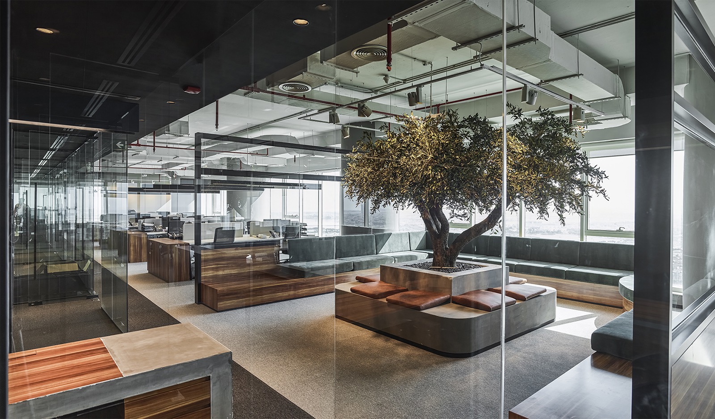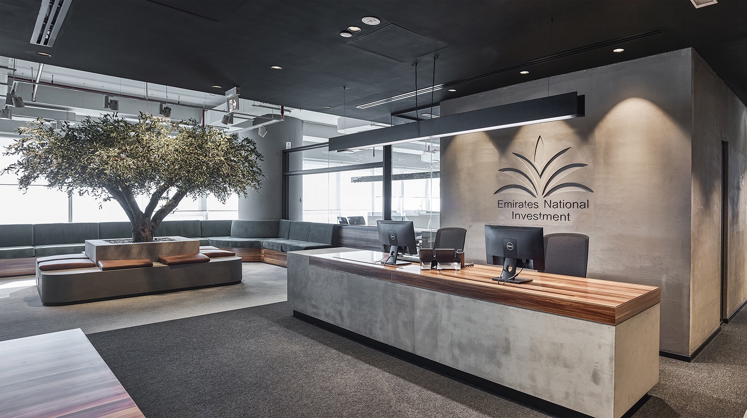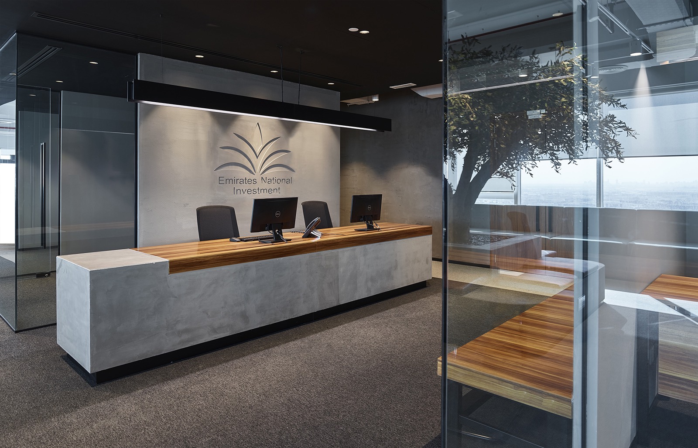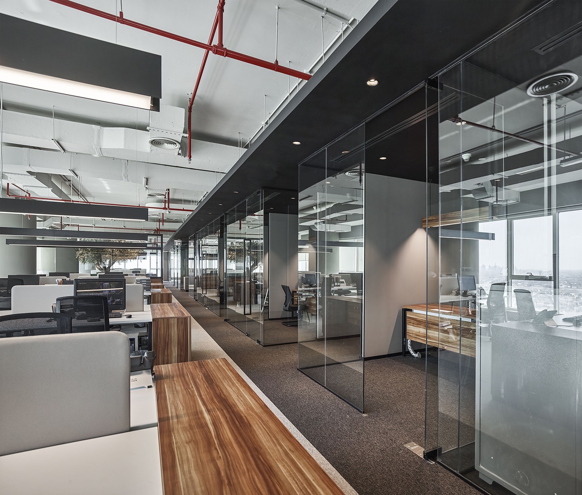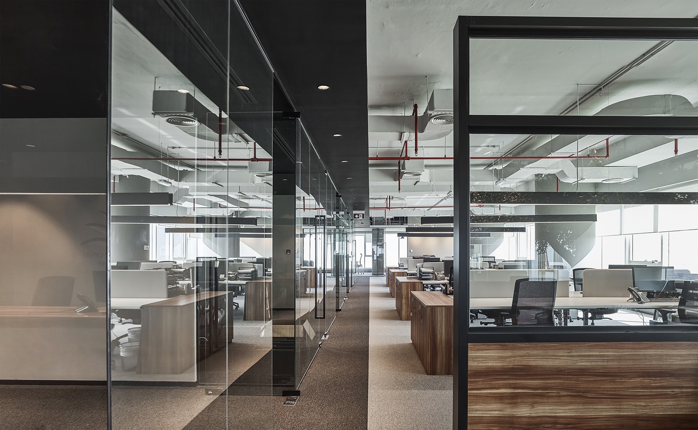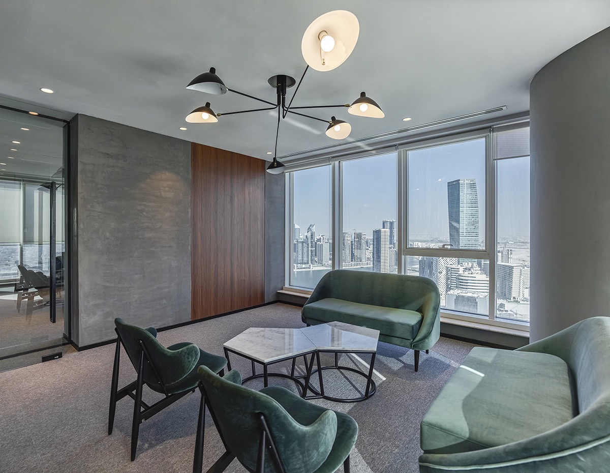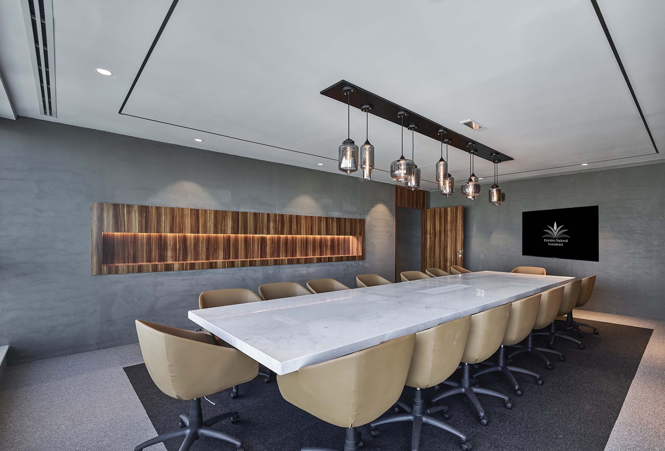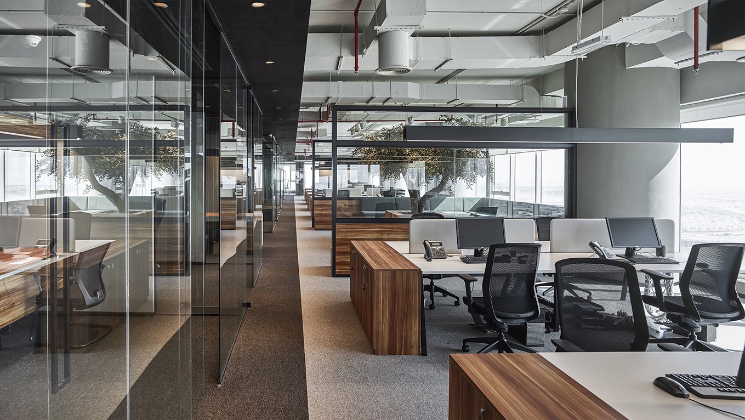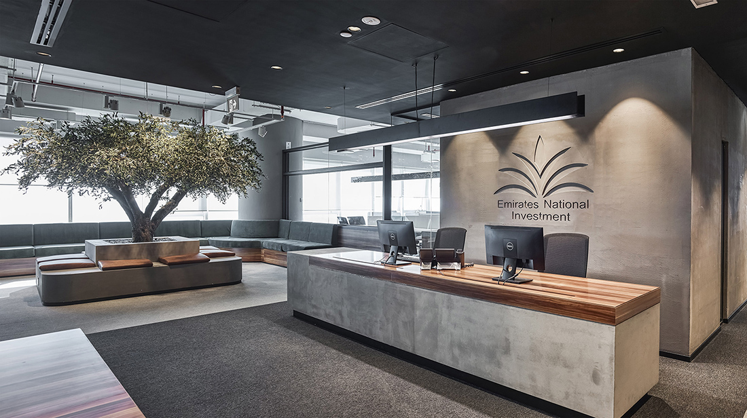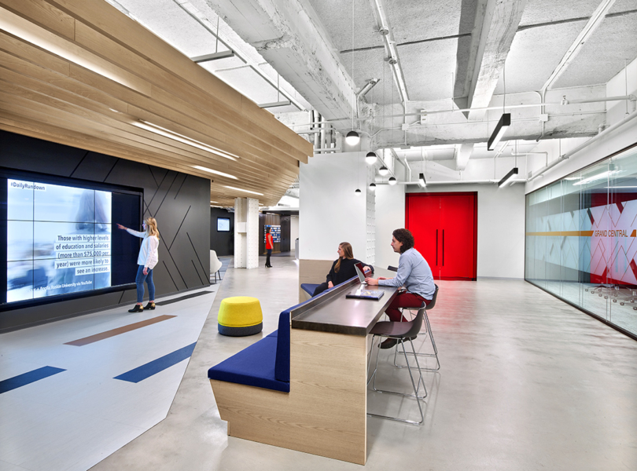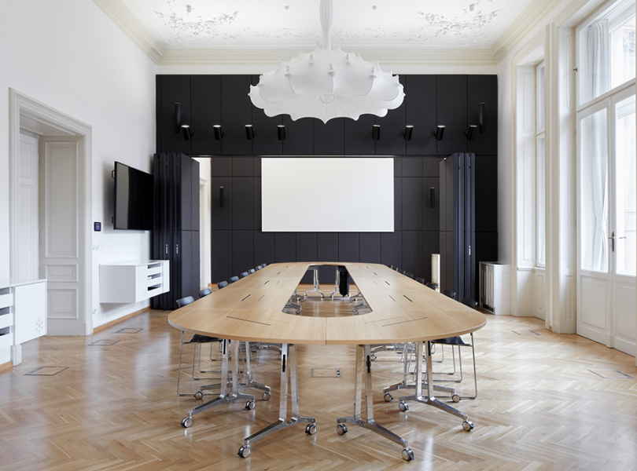A Tour of Emirates National Investment’s Dubai Office
Emirates National Investment, a regional development company with focus on real estate, construction and fast moving consumer goods, hired architecture & interior design firm Swiss Bureau to design their new office in Dubai, United Arab Emirates.
“The client wanted to create an office space that would be both elegant, inviting, and industrial. They wished to capture a minimalistic design that would revolve around simple subdued colours and also the use of natural components, such as plants and warm wood. The client was particular about the employee well-being and their space; they wanted to keep the space for its employees welcoming and warm. It also needed a practical forefront for their clients. It was essential that the workplace was supposed to be a reflection of what the brand stands for; their vision is to set the benchmark for corporate practices in the region through adhering to the highest standards of professionalism, innovation, and integrity. This is what gave direction to the design. With the advantage of a premium location and breathtaking views overlooking the scenery of Dubai, the 7800-square-foot office space contains a reception, pantry, the CEO’s office, a large corridor, a Majilis, additional meeting room, open work space, and big storage units on the side of every workstation. Space was inspired by an architectural building, more specifically, a minimal and industrial design. We decided to place the olive tree as a central feature and the first thing you see entering the office, visible from all angles. It’s a connection point, where the staff can gather and use as lounging space. The tree also represents knowledge, strength, and unity; it signifies different needs but also is a feature inspired by the ENI logo. We have demolished the entire wall around the core to create an even bigger plan and light, open, spacious, and collaborative environment. The main design challenge was to design space around the olive tree. We envisioned it as an architectural building, where the space follows the brutalist framework of glass partitions which scale and navigate the space in different spacial gestures. By modifying the structure of the space, we have changed the impression of stiffness and inflexibility of office spaces. The biggest and most significant volume is the main black rectangle right in the centre of the office. It is where the managers’ cabins are located and also a volume where employees can work in and go through first thing in the morning. Adding natural components such as plants and warm blum wood compensates the black and grey surfaces. Also by using hues of green and with neutral greys and beige, the office feels light and fresh. We maintained the warmth by balancing the greys and woods and added hues of green to the FF&E to create a warm earthy feel. We wanted the material palette to evoke the feeling of chic and industrial. It includes a micro-topping cement finish for all internal walls, subtly striped carpet, framed glass, Dutch velvet, camel leather, and walnut veneer for a warm touch. In combination with custom joinery furniture and plants, the materials form the basis of the design. A steady and gentle interior lighting was achieved by the ceiling’s recessed spotlights. As the use of sustainable materials become increasingly more important in the field of design and architecture, we have used a carpet supplier that carries the cradle to cradle label. This carpet has no harmful toxic materials and can be recycled or up-cycled at the end of its life cycle. We have also used only LED lighting to ensure a 62% on annual energy saving,” says Swiss Bureau
- Location: Dubai, United Arab Emirates
- Date completed: November 2017
- Size: 7,800 square feet
- Design: Swiss Bureau
- Photos: Bahr Al-Alum Karim
