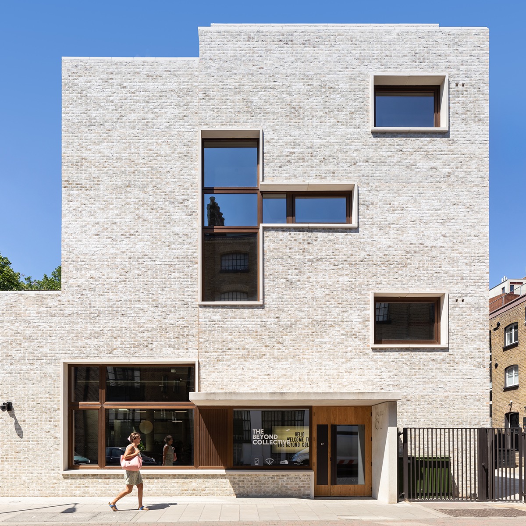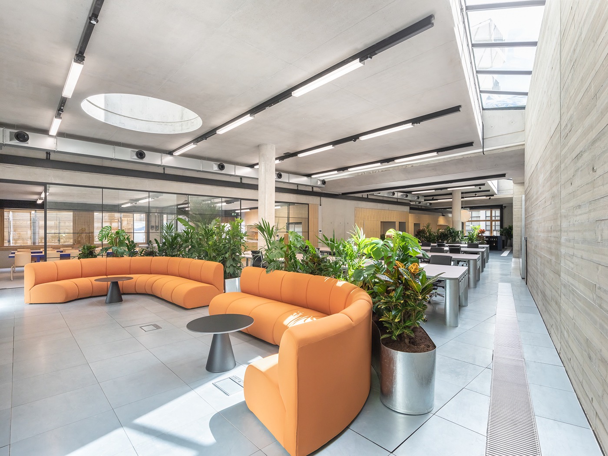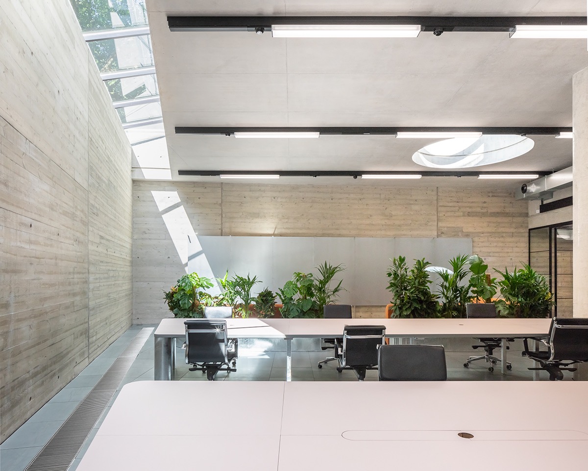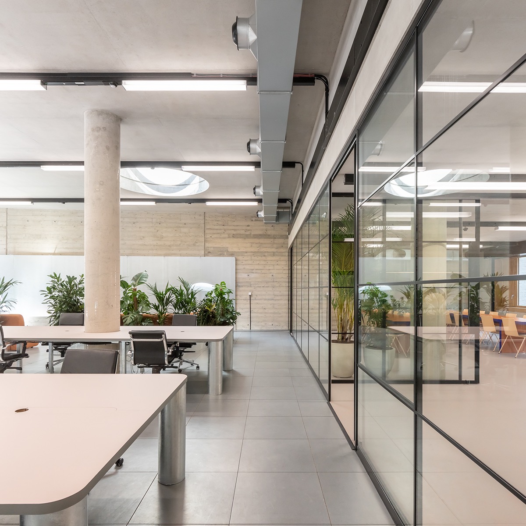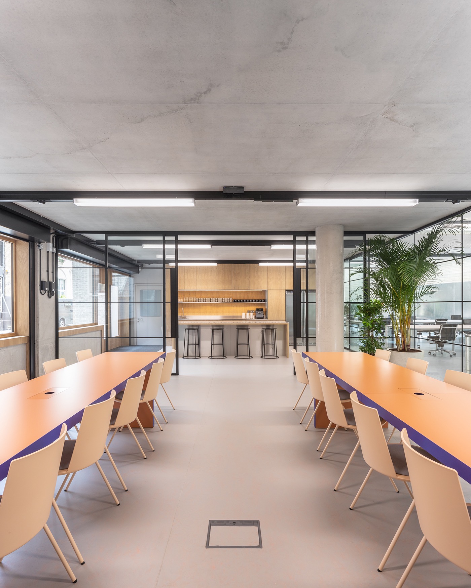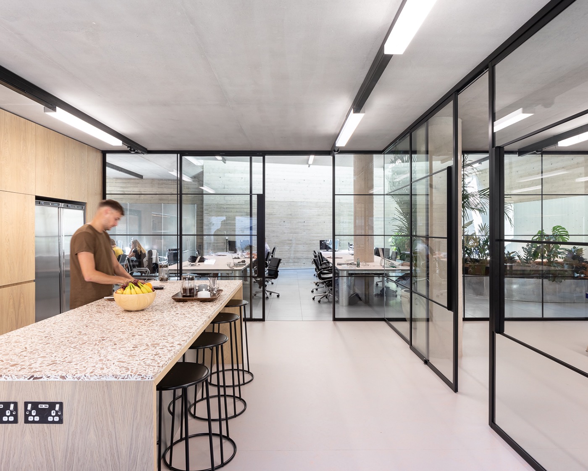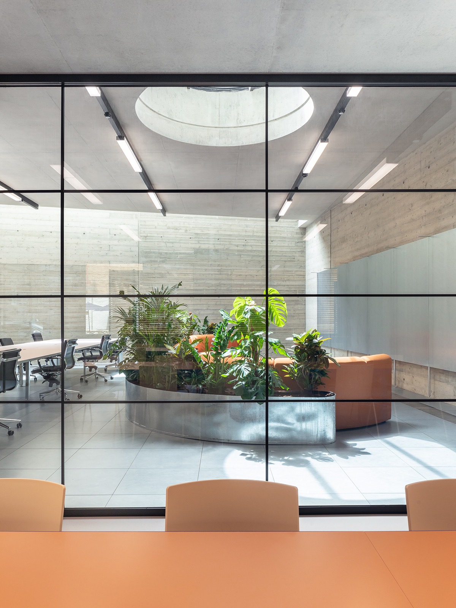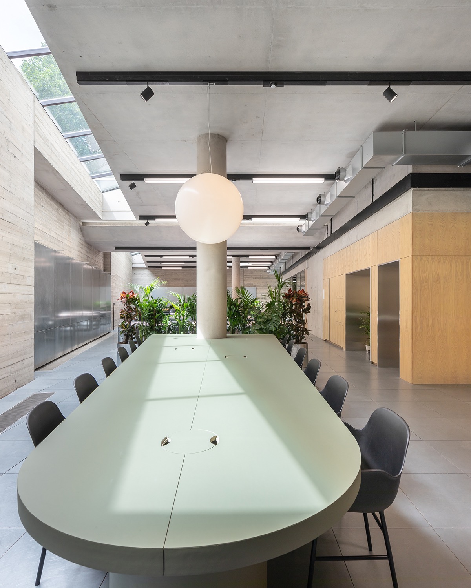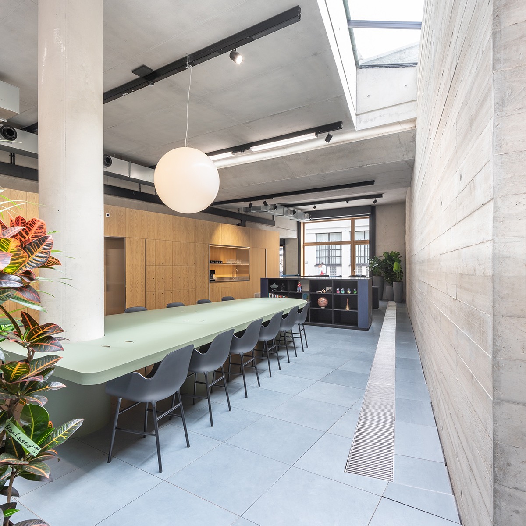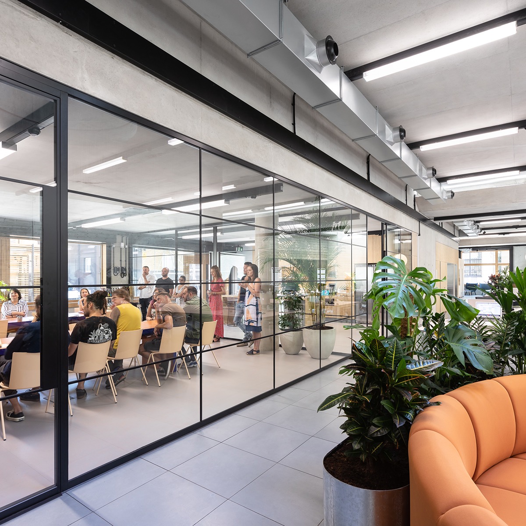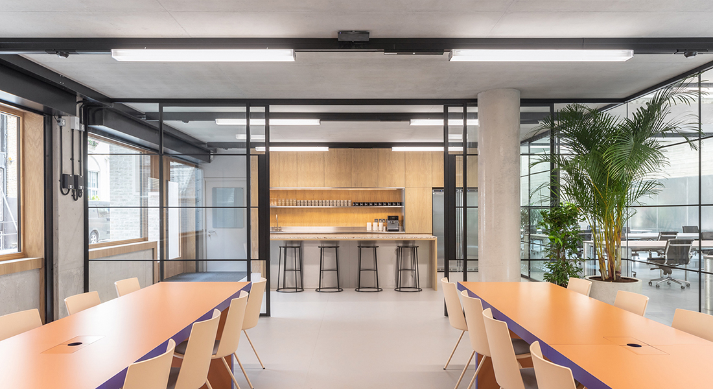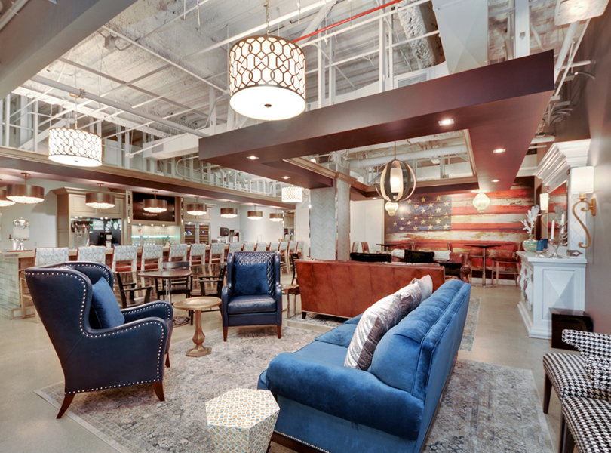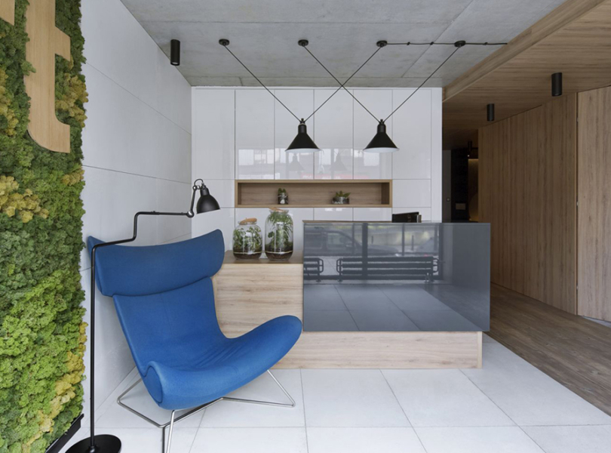Inside The Beyond Collective’s New London HQ
The Beyond Collective, an independent creative group that helps companies grow their brands in the modern internet age, recently moved into a new headquarters in London, designed by workplace design firm Jackdaw Studio.
“The new work space – which will be the home for all companies within The Beyond Collective, including creative agency Above+Beyond and media agency Yonder – has been designed for open, collaborative and fluid working. In particular, the environment has been optimised for hot desking – so people from diverse creative backgrounds, spanning advertising, content, PR, media, strategy and production can sit together and reap the benefits of what The Beyond Collective calls ‘the atomic soup effect – that magical thing that happens when you throw diverse people from diverse backgrounds together.’ In total, there will be 50 desks which will accommodate a team of up to 100 people – a ratio based on the agency’s projected occupancy rate of 50% of the workforce on any given day. The new space is within the Bermondsey Street Conservation Area. Designed by Stirling Prize-winning architects Allford Hall Monaghan Morris in collaboration with developer Solidspace, it has a distinctive stepped exterior designed to reflect and complement the disparate architectural styles and scales of its neighbouring buildings. Inside, a three-D structural form lights the space in a cathedral-like way. The office occupies a 4,700 sq ft area with a striking 4.5m high ceiling. The design of the space references the simplicity of the site’s original industrial building and was conceived to provide an inspiring backdrop for staff to realise their full creative potential. Interior design was by full-service interior design studio Jackdaw Studio. Dividing the space into support spaces and Work Hall allows the use of the area to be as collaborative as possible. Work tables that echo the wedge shape of the building are positioned within the main space and walkways at either side drive footfall down two pathways encouraging serendipitous encounters. ‘The Perch’, a bespoke shared work table, is available for gatherings and two immense review walls provide the final flourish.”
- Location: Bermondsey – London, England
- Date completed: 2018
- Size: 16,000 square feet
- Design: Jackdaw Studio
