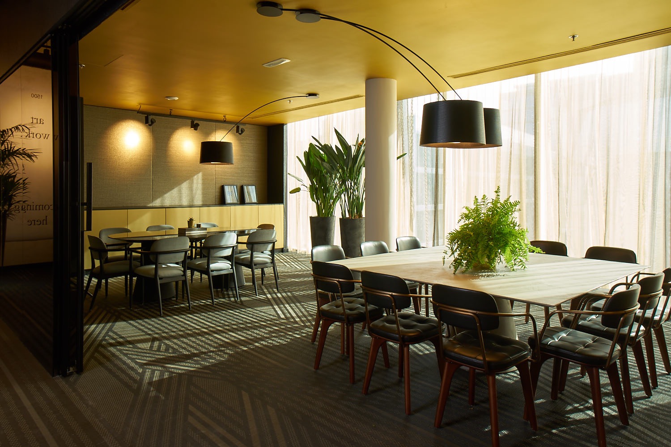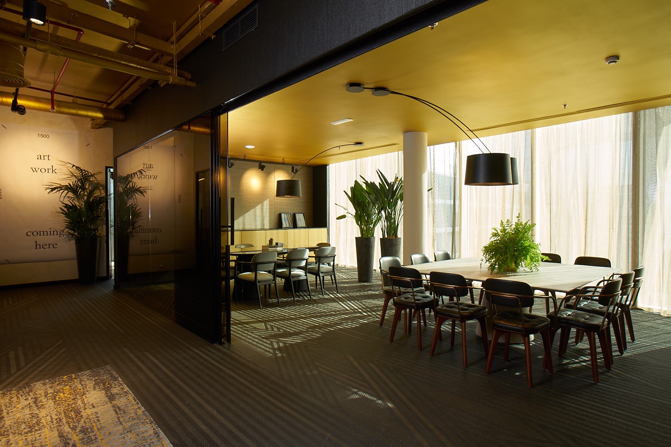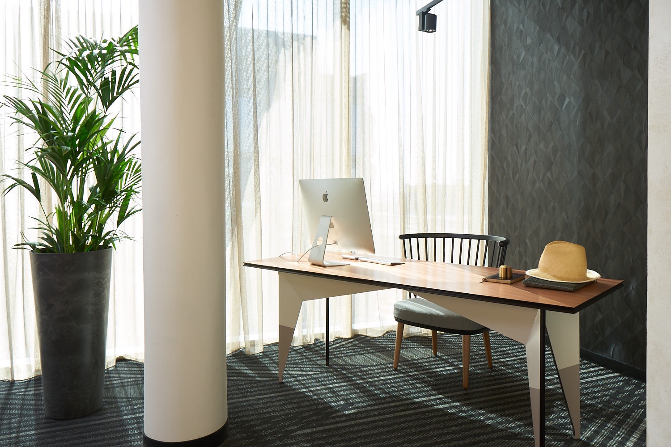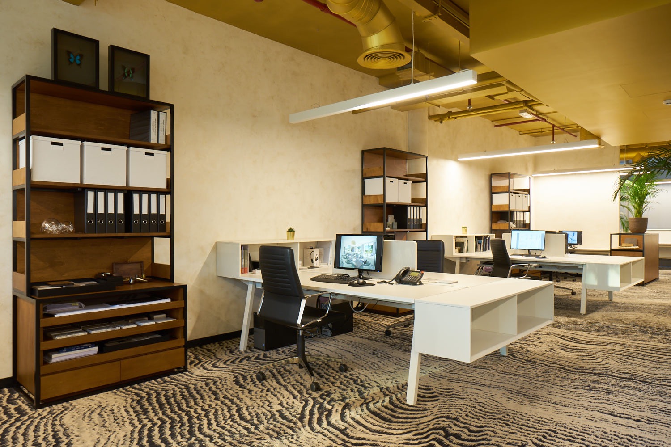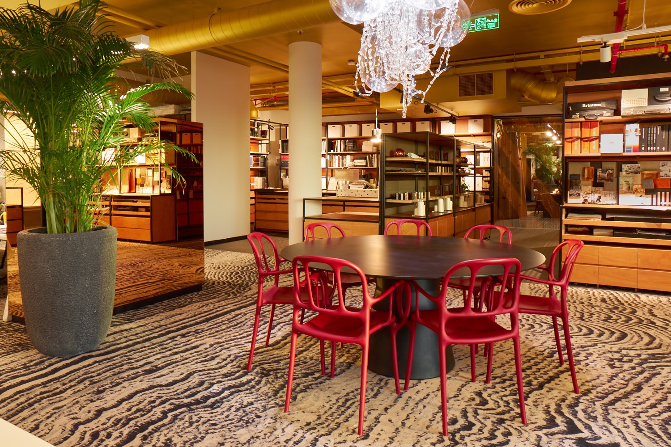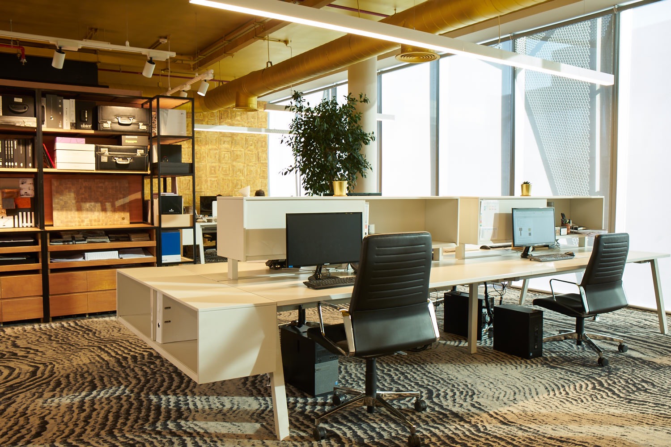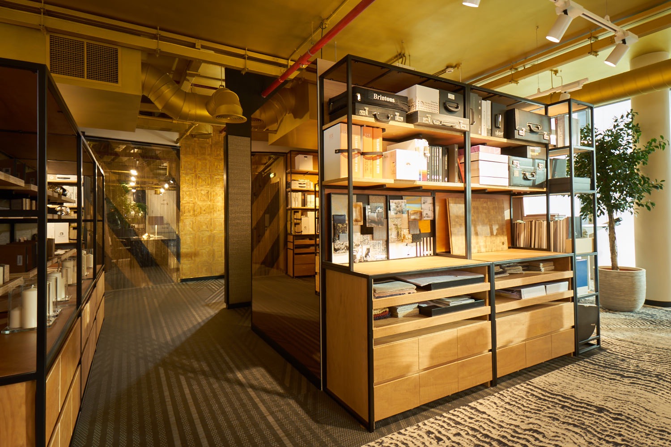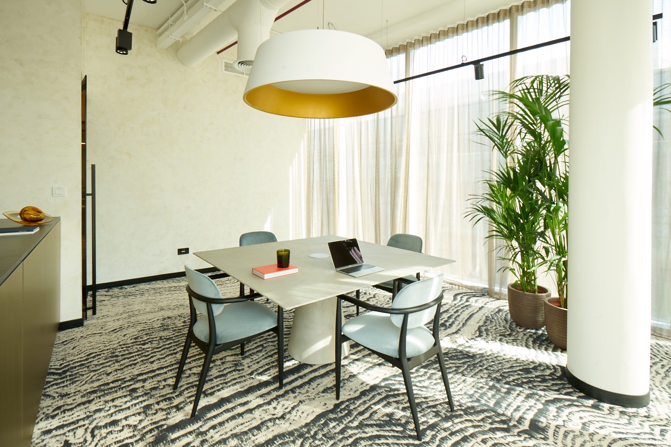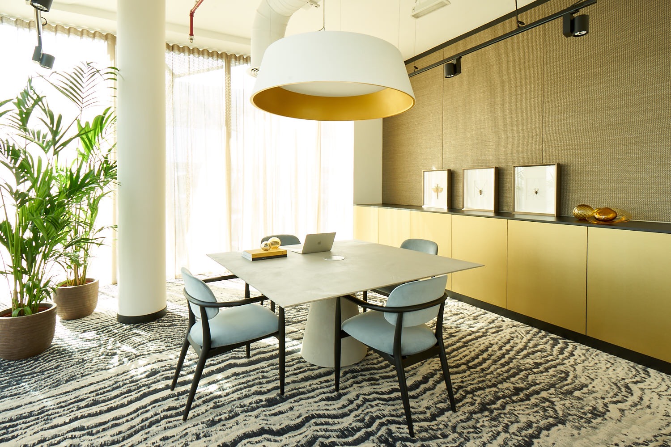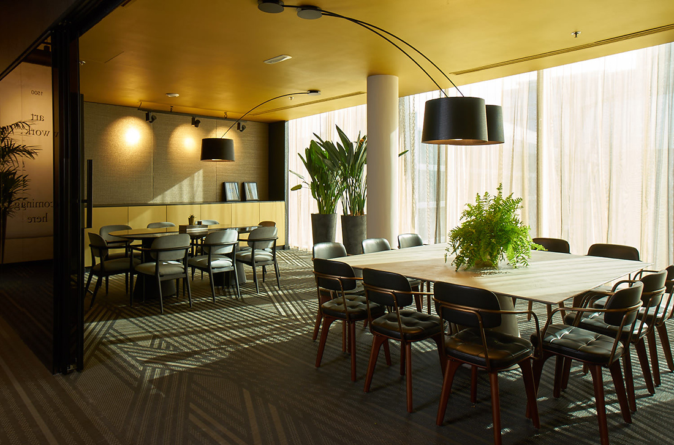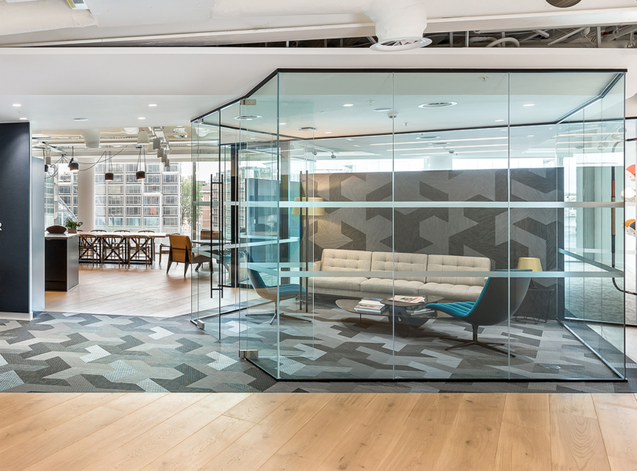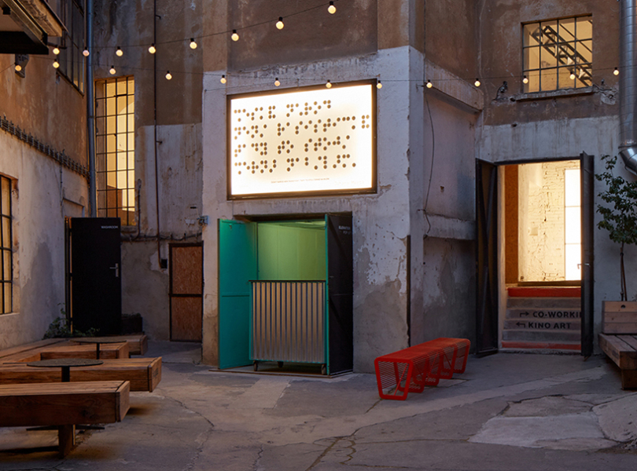Inside Wilson Associates’ New Dubai Office
Wilson Associates, a global interior design firm that provides interior architectural design, architecture, art consultancy and branding, recently designed itself a new office in Dubai.
“The design of the new 6,000-square-foot office was led by the Wilson Associates Dubai office and incorporated input and assistance from many market specialists including product manufacturers and workplace designers. The space’s concept reflects Wilson Associates’ innovative approach to design while providing an inspiring place for designers, suppliers, clients, and guests to work, collaborate, and innovate. To offer a welcoming work environment, an open floor plan was applied throughout – one that incorporates a number of break out areas – from small, individual-style standing desks to an eight-person table for group and individual brainstorms and work.”
- Location: Dubai, United Arab Emirates
- Date completed: 2018
- Size: 6,000 square feet
- Design: Wilson Associates
