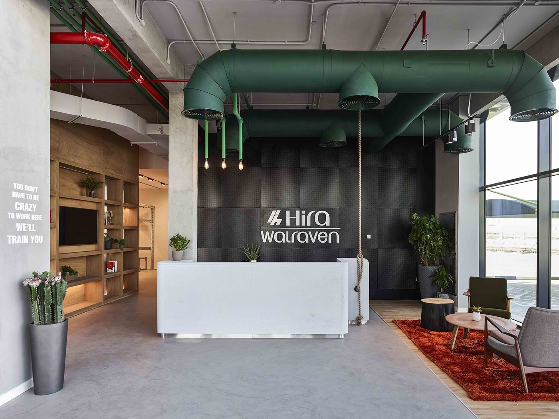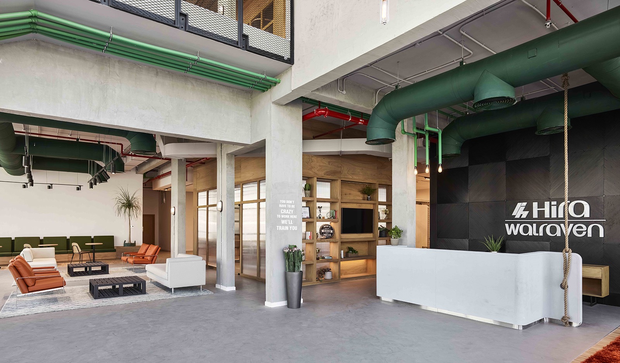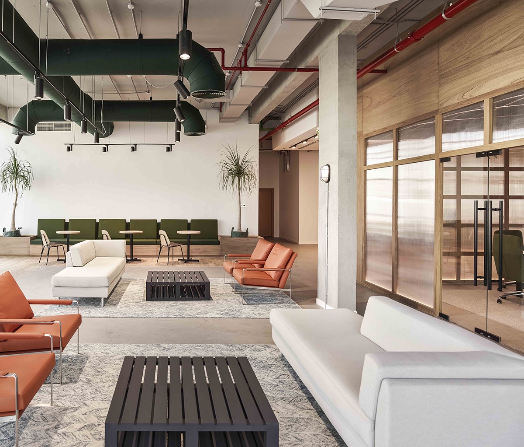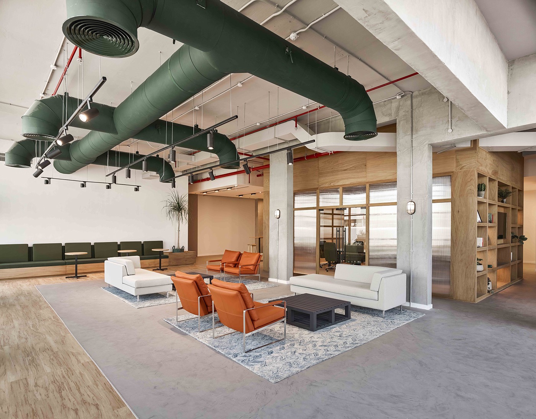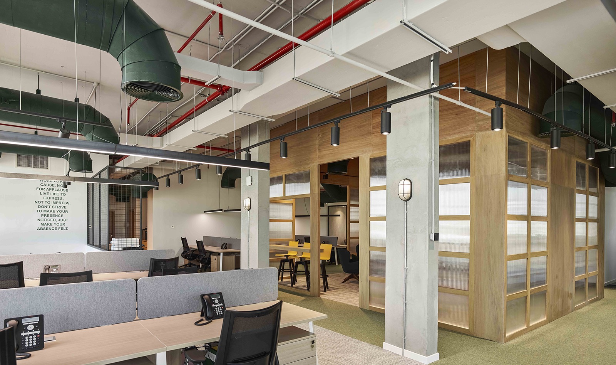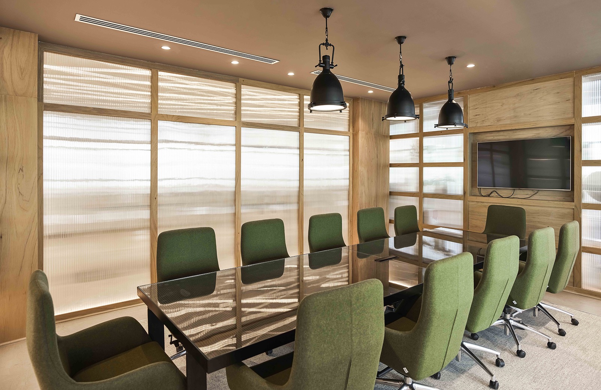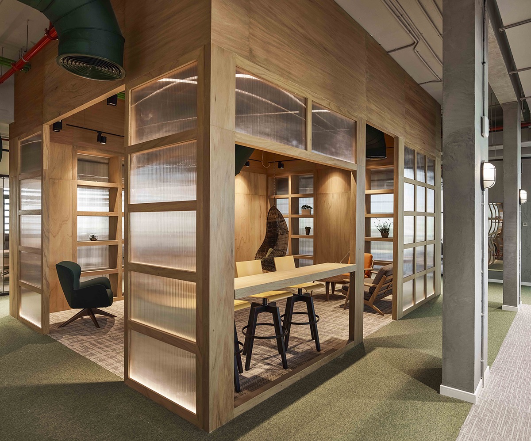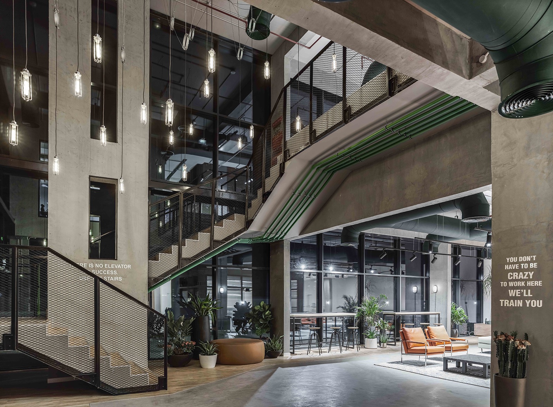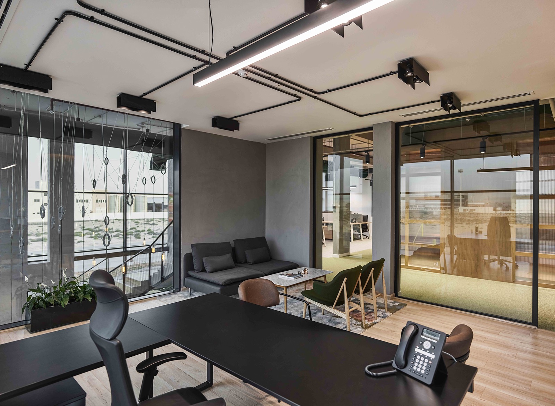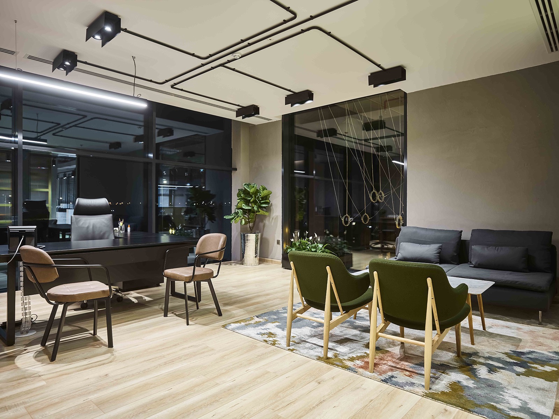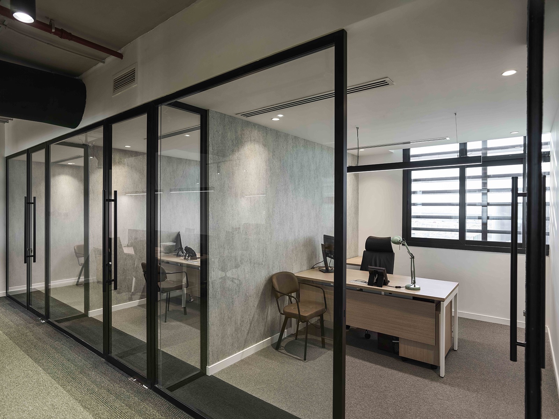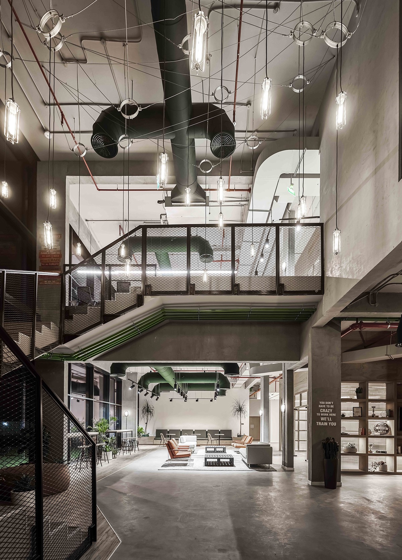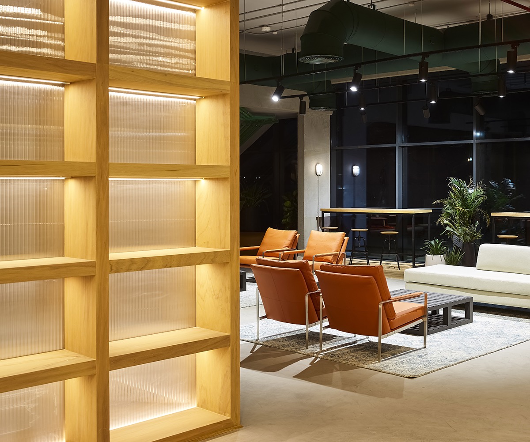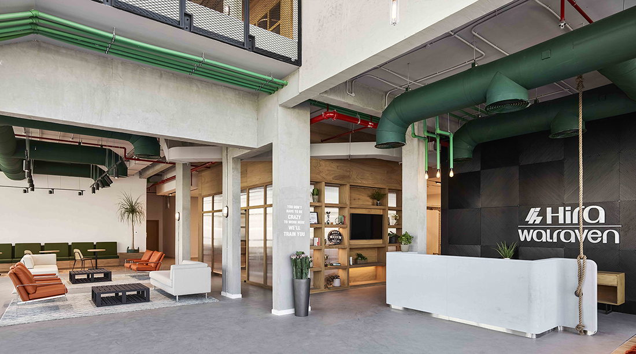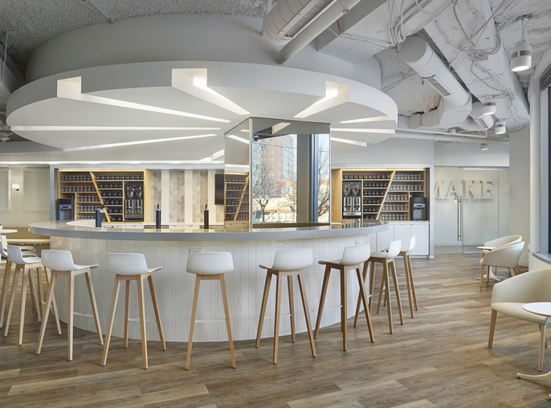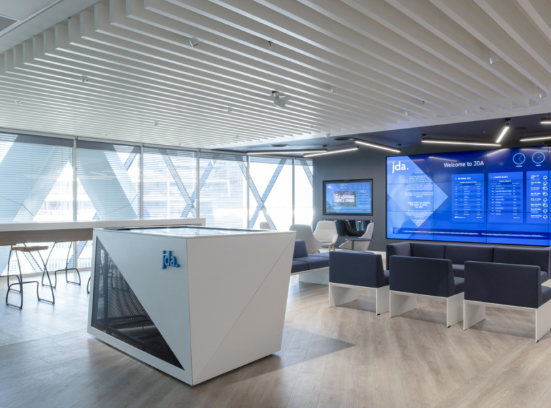A Tour of Hira Walraven’s Stylish Office
Hira Walraven, a joint venture between Hira Industries and Walraven group, companies who both manufacture pipe support systems, recently hired architecture & interior design firm Swiss Bureau to design their new office in Dubai, United Arab Emirates.
“The client’s wish was to create an industrial loft-look office that needed to be practical and be able to cater to the needs of the staff. The space needed to host a generous client lounge on the ground floor to allow events and sales presentations with clients to take place. This also needed to include the exhibit area to showcase their products. The staff and all offices were to be on the top floor, with the breakout spaces and pantry. Office wellbeing was a key factor in the design, as the client wanted the office to feel like home; a space that was comfortable and inviting, lively and playful, so that the staff was motivated and inspired. The office layout allows numerous teams to utilize one shared space. The design’s bold gesture removes private offices from the traditional office model to achieve the concept of a transparent workspace. Space consists of key areas like a double height reception area, a pantry, a break-out area, the CEO’s office, managers’ offices, a client lounge, meeting and storage rooms, and one large open workspace area, along with the back of house offices in the factory area. The design concept is inspired by the core of the company’s business and by making the invisible visible. Their vast MEP line carries the unique brands’ DNA through the design elements and materials. The MEP design tends to be hidden most times; however, in this project, it was crucial to ensure it’s at the forefront of the design – making the ‘usually un-noticed’, stand out as part of a cohesive design. Inspired by the iconic buildings of Rem Koolhaas, we experimented with integrating polycarbonate into the central structure with cascading light – to achieve an effect that provides the privacy we needed and at the same time, translucency. It is the beauty of this combination that made this an exciting direction to take the project in. In starting with the blank canvas of a rectangular space, flanked by curtain walls at two sides of the building, it was a great opportunity to allow maximum light into the office environment. This decision of a central core structure that emerges from the ground through to the first floor, dictated the remaining space plan. The industrial-style mood preferred by the client is what determined the selection of the material palette. We used concrete micro topping, plywood, plaster, polycarbonate, wood effect vinyl flooring, and carpet tiles. The warm rustic hues of stained plywood, paired with the unique visual effect of the polycarbonate, gives the project its distinct identity visually. The natural raw materials juxtaposed with refined glass, black powder-coated metal, and deep tones of green, blue and orange help to tie in the brand identity with its new original design language. This is also incorporated into exposed conduits, rubber wall cladding (the clients’ product), and PRP pipes to achieve a design feature that turns into lights and reclaimed pinewood finish. The furniture and indoor planting were an important element in attaining the loft-like feel. Inspired by one of their products, the reception desk was designed to take the form of one of the company’s clamp products. This quirky element blends in cohesively with the rest of the environment but still stands out as a unique feature. This project has also carefully considered environmentally sustainable solutions in all stages of its design and construction. The vast double-height curtain walls to the west meant that enough daylight would get into space without making it too hot in the Dubai summer months. Materials such as plywood with lower VOC glues were used, and due to their organic nature, they are eminently recyclable or compostable,” says Swiss Bureau
- Location: Dubai, United Arab Emirates
- Date completed: February 2018
- Size: 12,000 square feet
- Design: Swiss Bureau
- Photos: Bahr Al-Alum Karim
