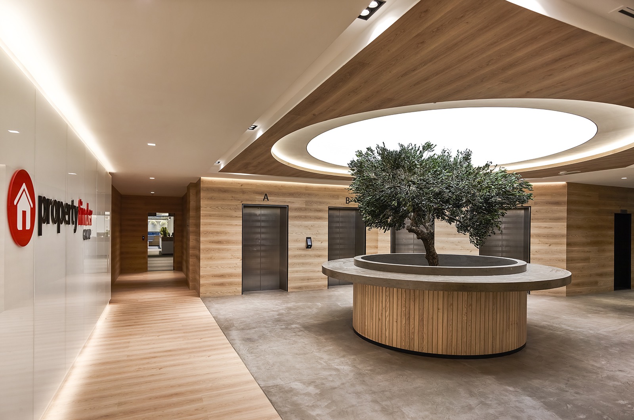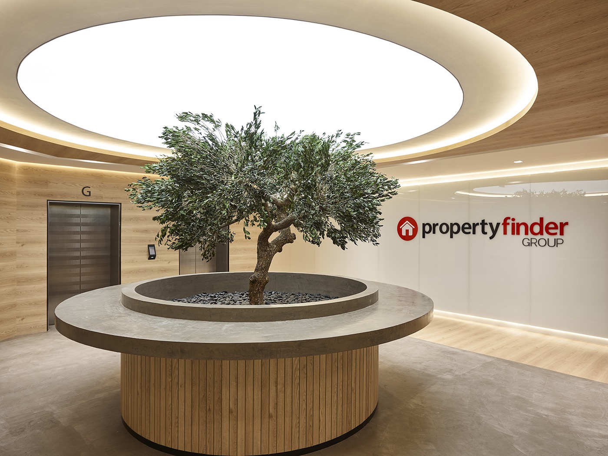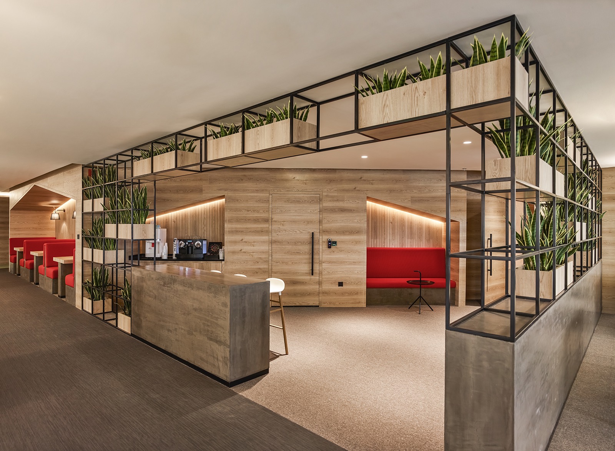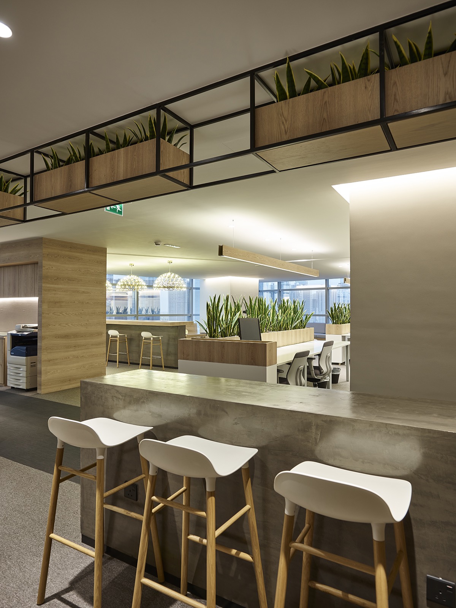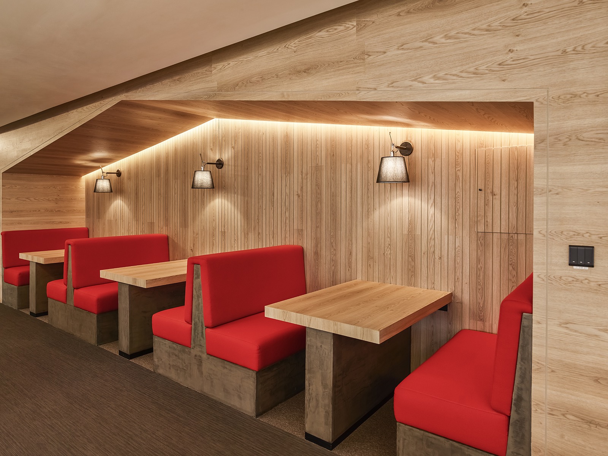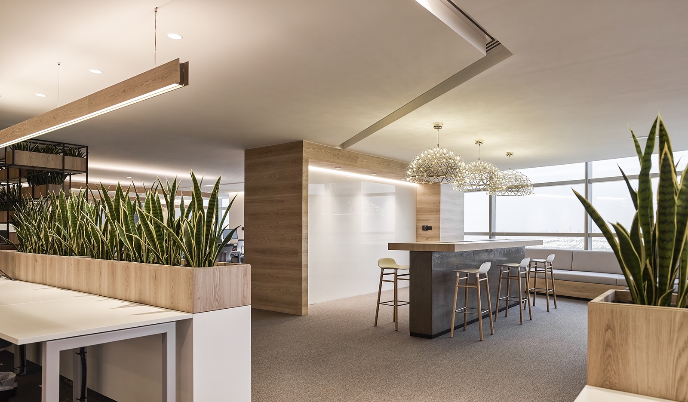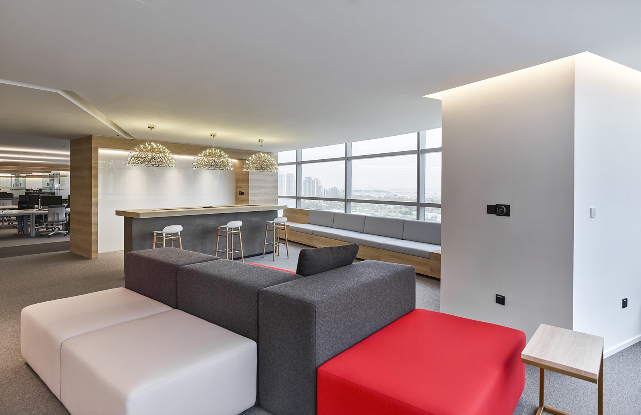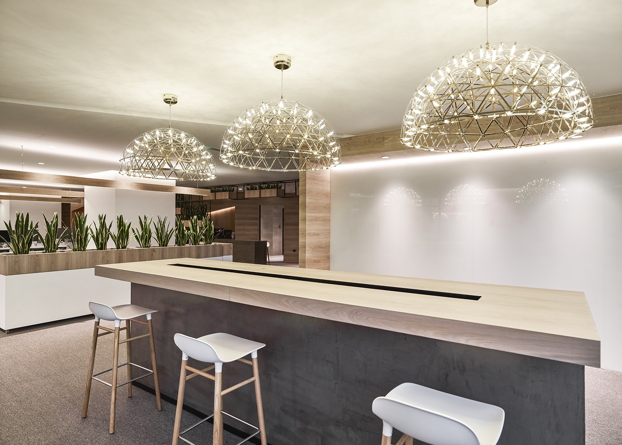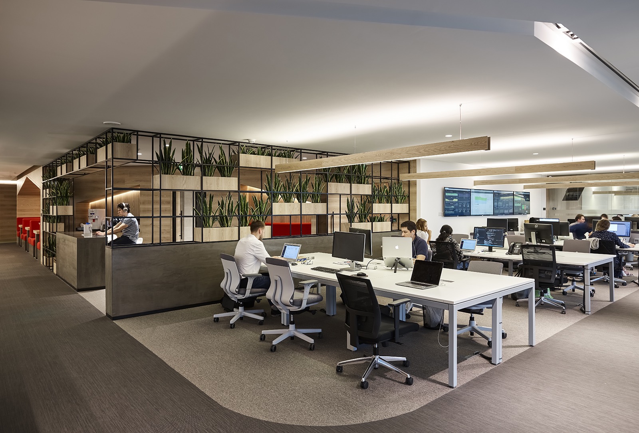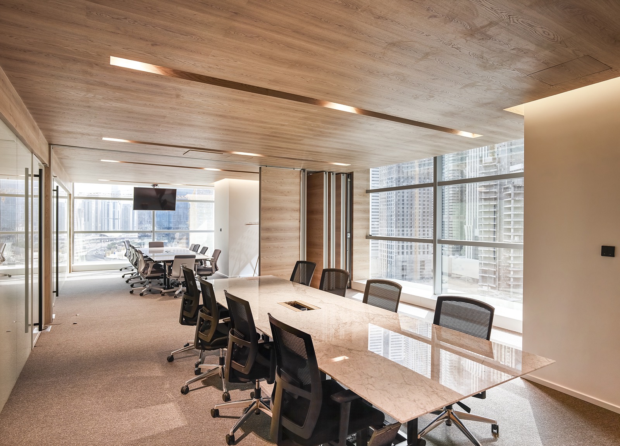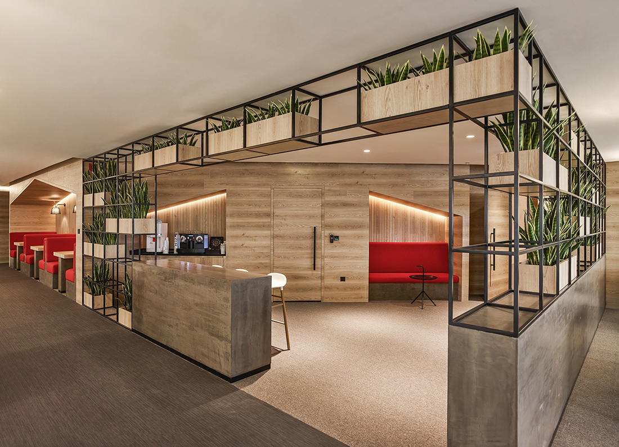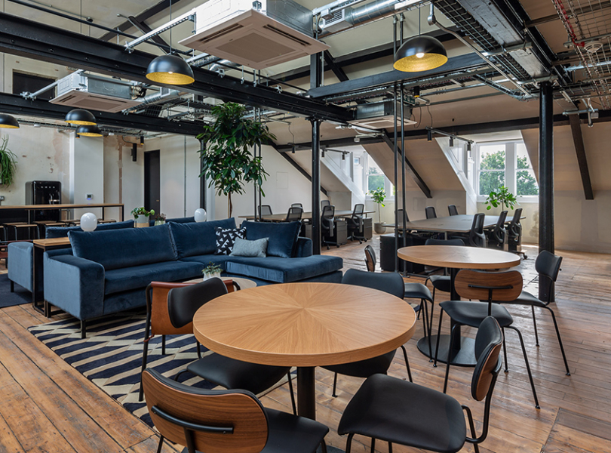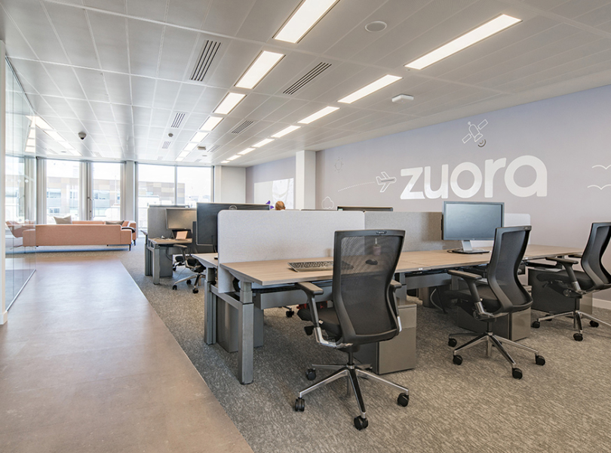A Tour of PropertyFinder’s New Dubai Office
PropertyFinder, a real estate company that operates the largest property website in United Arab Emirates, recently hired interior design firm Swiss Bureau to design their new office expansion in Dubai.
“Due to the rapid expansion of the company, Propertyfinder Group took up the additional space on the same floor in Shatha Tower and commissioned us to design space that will keep in line with the existing office. The extended area has been thought to retain the design integrity of the already existing one, yet have a soul and style of its own. The client’s brief was to accommodate the needs of the company in terms of the expanding workforce but also balance it out with a bigger number of collaboration spaces. The wish was to also keep a continuity in terms of materials and design details from the existing office space. Workspace design was requested to be inviting to work in but also impactful, especially with the lift lobby area, a key space in the office, welcoming the staff and visitors. With the elevator lobby being part of the office space, we had an opportunity to create an impressive entrance area. This was achieved by using a minimalistic, yet engaging central tree feature with a high table around it and a stretch ceiling illuminating the entire space, which gives an impression of vastness and also metaphorically represents the company vision to expand limitlessly. By using the tree, we also wanted to continue “a vegetal design” which began as a massive green wall in the first phase of this office design. The flooring acts as a way-finding tool to lead visitors to the inner working spaces. A planter feature at the entrance acts as a divider and also continues the previous office concept of incorporating green features for employee well-being. As a small number of materials were used, which made this design minimalistic, we used wood in various forms, such as louvers, slats or wood cladding on the walls to add a sense of warmth, which is highlighted in contrast to the colder concrete floors. The company believes in giving its employees varied types of working options. As such, there are traditional clusters of workstations but also more informal work areas, for example, a collaboration booth in the shape of a house, which ties to the company logo. Thanks to the use of a bold red seating fabric, this also serves as an accent feature. There is also a high table intended for collaboration work with very sculptural decorative pendant lights above, as well as an informal breakout space with a comfortable sofa seating. One of the key spaces in this office is the boardroom which has a movable wall in between. It allows breaking the space into smaller meeting rooms and adjusting it, depending on the current needs. Thanks to the large writable glass surfaces, the boardroom is intended to be functional for employees during the meetings. It’s also meant to host visitors, hence it has a more luxurious design with a grooved wood ceiling. The finishes for this space are a combination of light oak laminate floors with a dark woven vinyl flooring strip, which acts as a walkway, wrapping around the office space, and is complemented with concrete walls and white writable back-painted glass on the columns. When it comes to adding an accent feature, a vibrant red was the best choice to give energy to this space, as the colour palette in the office is neutral. It’s also the main brand color of the company, which is derived from its Swiss roots. For lighting, we have used sculptural, decorative, pendant lights with glass and metal details, for example above the high collaboration table, to add a luxurious touch to the design. All materials used in the project have been carefully selected to ensure the sustainability aspect of the project. The wood laminate used for the flooring and all the cladding from Balterio is PEFC-certified, which means that wood comes from sustainably managed forests and for each tree cut, a brand new one is planted. The woven vinyl used for flooring is from Bolon which constitutes a significant amount of recycled material and is certified for ECOproduct, a sustainability certification rewarding companies that are selecting environmentally friendly materials and products in construction projects,” says Swiss Bureau
- Location: Dubai, United Arab Emirates
- Date completed: March 2018
- Size: 7,642 square feet
- Design: Swiss Bureau
- Photos: Bahr Al-Alum Karim
